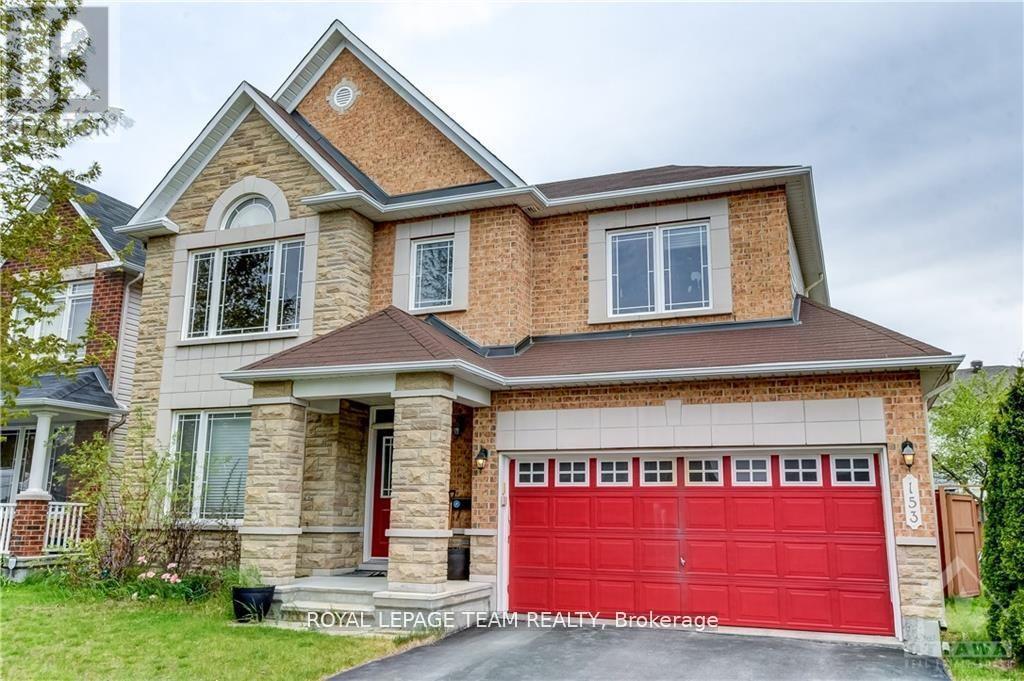4 卧室
3 浴室
2500 - 3000 sqft
壁炉
中央空调
风热取暖
$3,150 Monthly
This beautiful home offers a spacious open-concept layout with gleaming hardwood floors and 9' ceilings on the main level. The inviting family room features a cozy gas fireplace and large windows that flood the space with natural light. The modern kitchen is a chefs dream complete with a center island, granite countertops, and stainless steel appliances. A graceful curved staircase leads to the upper level, where you'll find four generously sized bedrooms and two full bathrooms. The primary bedroom includes a large walk-in closet and a luxurious 4-piece ensuite. Enjoy a fully fenced backyard, perfect for relaxing or entertaining. (id:44758)
房源概要
|
MLS® Number
|
X12227029 |
|
房源类型
|
民宅 |
|
社区名字
|
7709 - Barrhaven - Strandherd |
|
总车位
|
4 |
详 情
|
浴室
|
3 |
|
地上卧房
|
4 |
|
总卧房
|
4 |
|
Age
|
31 To 50 Years |
|
赠送家电包括
|
洗碗机, 烘干机, Hood 电扇, 炉子, 洗衣机, 冰箱 |
|
地下室进展
|
已完成 |
|
地下室类型
|
N/a (unfinished) |
|
施工种类
|
独立屋 |
|
空调
|
中央空调 |
|
外墙
|
砖, 石 |
|
壁炉
|
有 |
|
地基类型
|
混凝土浇筑 |
|
客人卫生间(不包含洗浴)
|
1 |
|
供暖方式
|
天然气 |
|
供暖类型
|
压力热风 |
|
储存空间
|
2 |
|
内部尺寸
|
2500 - 3000 Sqft |
|
类型
|
独立屋 |
|
设备间
|
市政供水 |
车 位
土地
房 间
| 楼 层 |
类 型 |
长 度 |
宽 度 |
面 积 |
|
二楼 |
主卧 |
5.63 m |
3.65 m |
5.63 m x 3.65 m |
|
二楼 |
第二卧房 |
3.65 m |
3.35 m |
3.65 m x 3.35 m |
|
二楼 |
第三卧房 |
3.65 m |
3.35 m |
3.65 m x 3.35 m |
|
二楼 |
Bedroom 4 |
4.57 m |
3.53 m |
4.57 m x 3.53 m |
|
一楼 |
客厅 |
3.65 m |
3.65 m |
3.65 m x 3.65 m |
|
一楼 |
餐厅 |
3.65 m |
3.04 m |
3.65 m x 3.04 m |
|
一楼 |
厨房 |
4.26 m |
3.2 m |
4.26 m x 3.2 m |
|
一楼 |
家庭房 |
5.84 m |
4.03 m |
5.84 m x 4.03 m |
https://www.realtor.ca/real-estate/28481602/153-tapestry-drive-ottawa-7709-barrhaven-strandherd
































