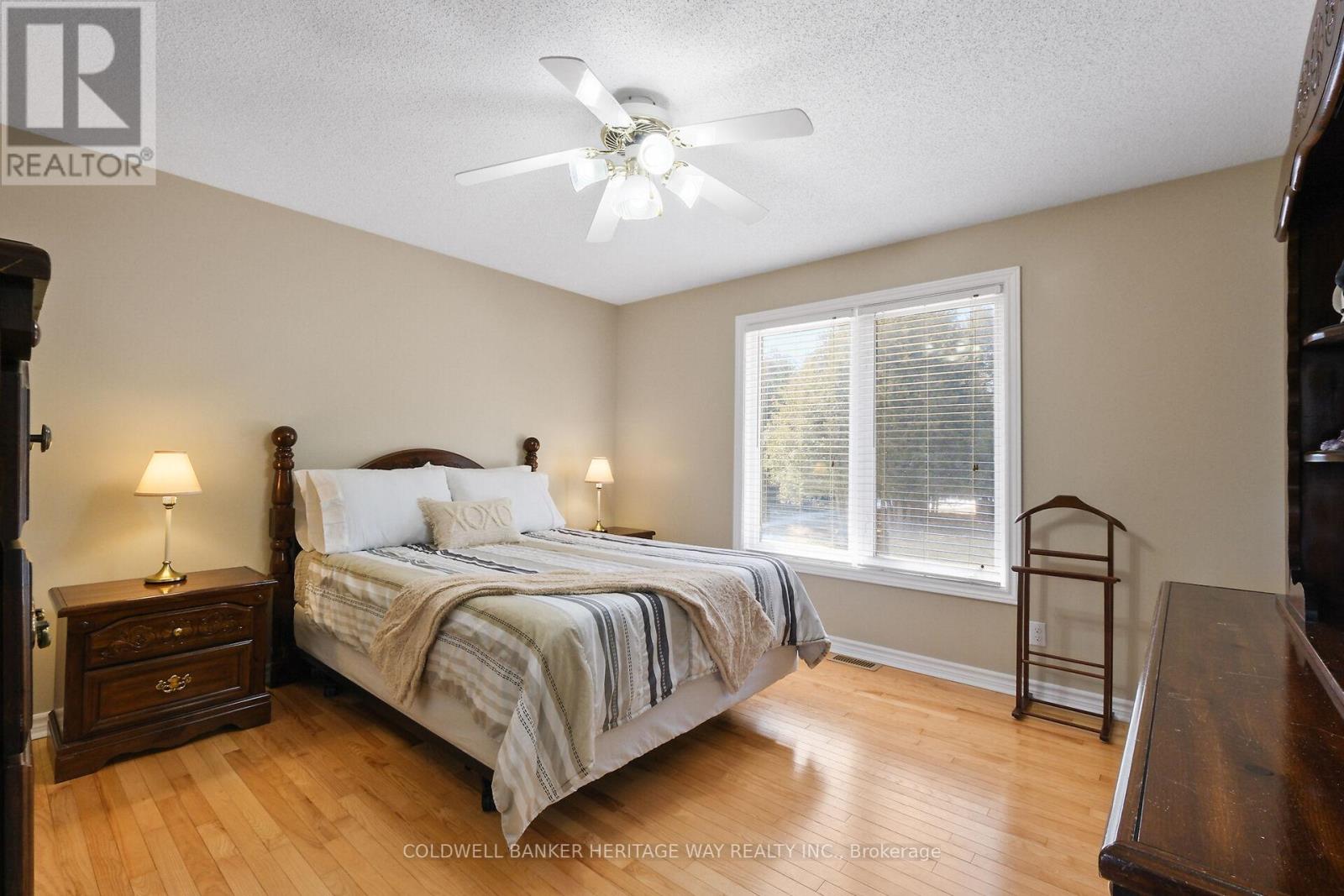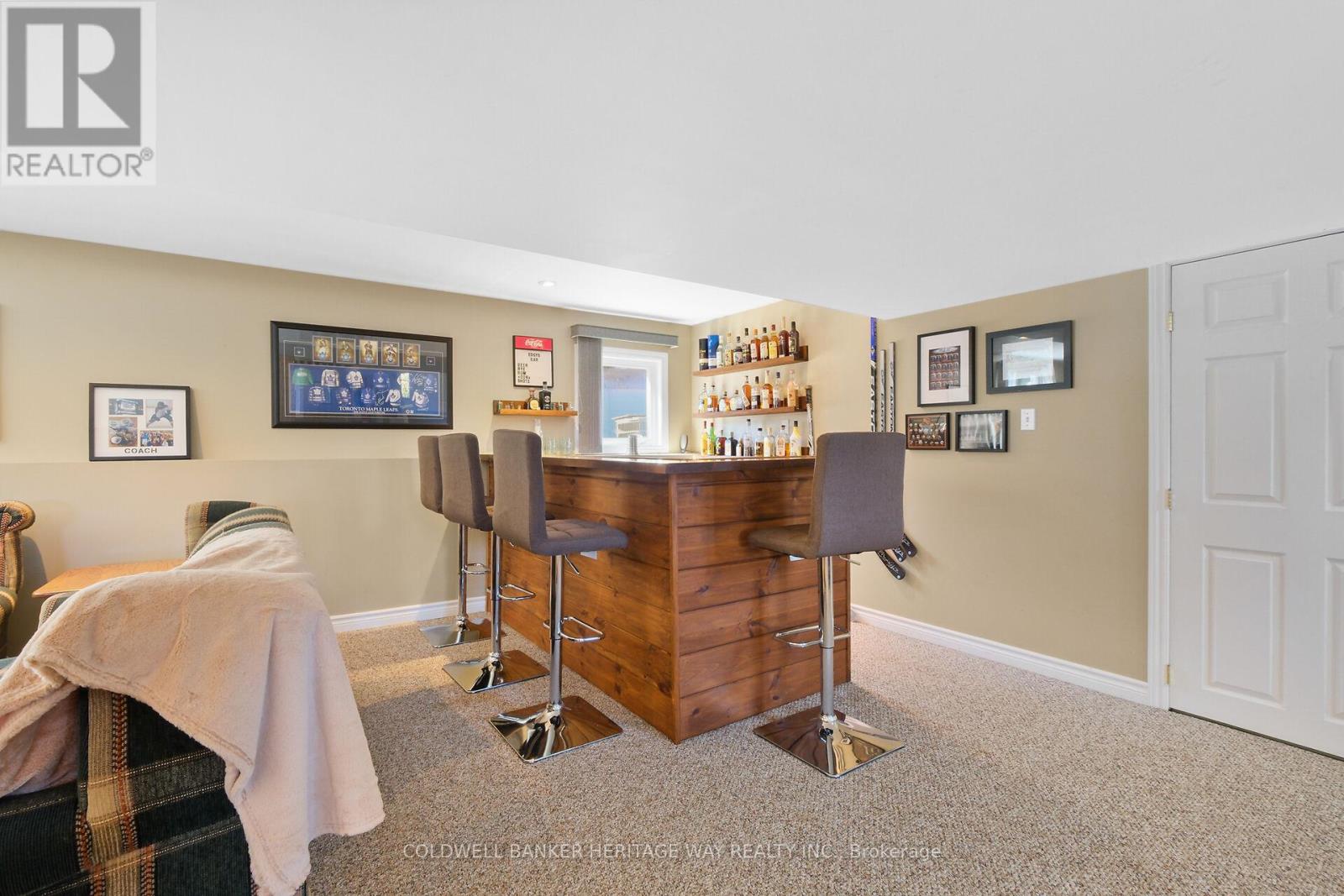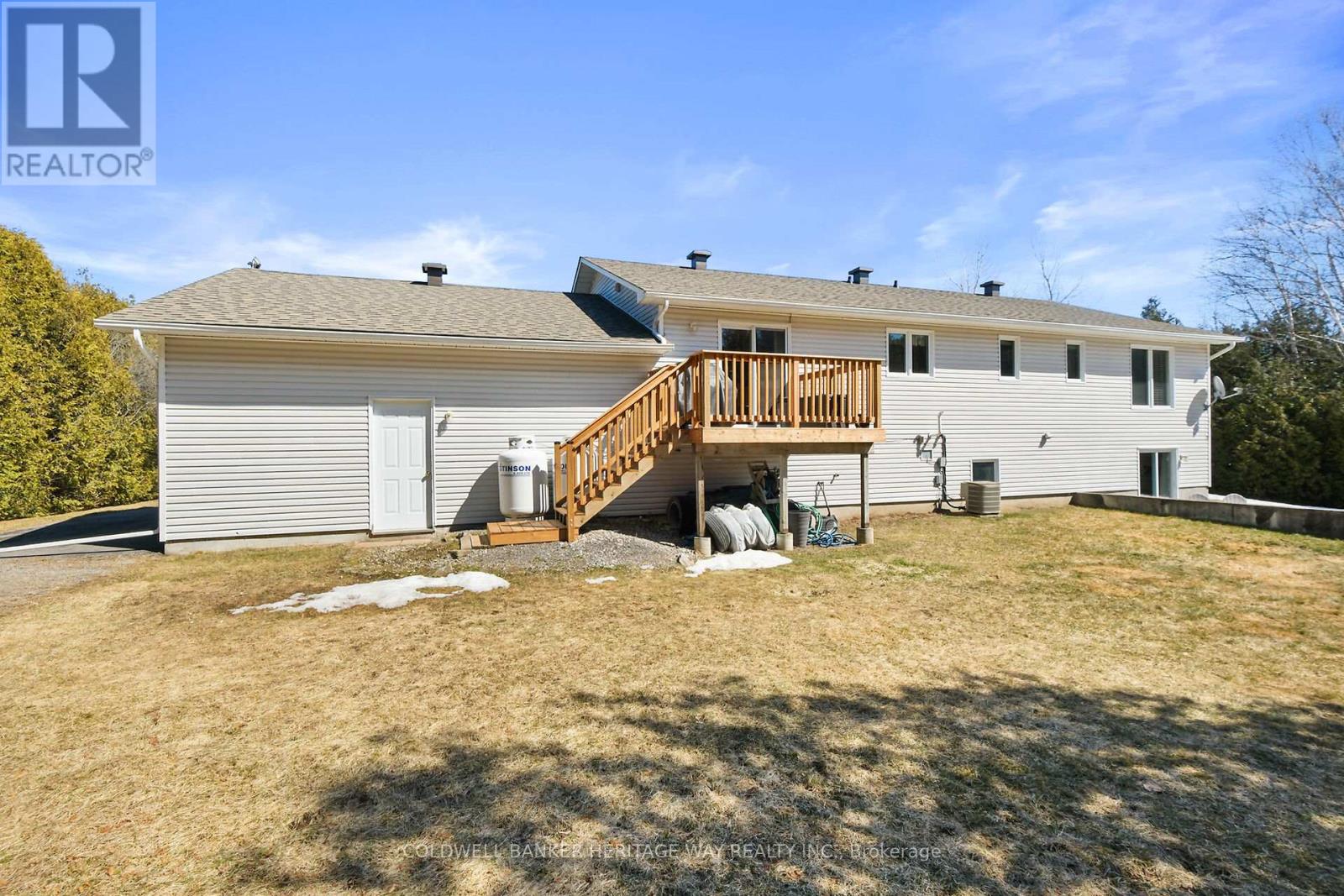3 卧室
2 浴室
Raised 平房
中央空调
风热取暖
Landscaped
$769,900
Pride of ownership is evident throughout this beautiful country hi-ranch on over an acre of manicured property on a quiet cul-de-sac in the village of Prospect with an easy commute to Ottawa. Main level features large rooms with gleaming hardwood flooring. Large bright open kitchen with loads of cupboard / counter space, island and tiled floors. Dining area with patio doors to back deck. Living room with massive window for natural light. Primary bedroom with walk-in closet and 3 piece en-suite, 2 other good sized bedrooms, a full 4 piece bathroom and laundry area make up the main floor. Lower level features a massive family room with walk-out to rear patio, a bar, exercise room huge utility/storage area with access to the over sized double garage with remote doors. Lovely landscaped exterior with a detached garage/storage building, private hedged yard with a paved drive. A wonderful family home in a superb location. (id:44758)
房源概要
|
MLS® Number
|
X12048102 |
|
房源类型
|
民宅 |
|
社区名字
|
910 - Beckwith Twp |
|
社区特征
|
School Bus |
|
特征
|
树木繁茂的地区, Paved Yard |
|
总车位
|
6 |
|
结构
|
Deck, Patio(s), 棚 |
详 情
|
浴室
|
2 |
|
地上卧房
|
3 |
|
总卧房
|
3 |
|
Age
|
16 To 30 Years |
|
赠送家电包括
|
Garage Door Opener Remote(s), 洗碗机, 烘干机, Garage Door Opener, Hood 电扇, 炉子, 洗衣机, 冰箱 |
|
建筑风格
|
Raised Bungalow |
|
地下室进展
|
已装修 |
|
地下室功能
|
Walk Out |
|
地下室类型
|
N/a (finished) |
|
施工种类
|
独立屋 |
|
空调
|
中央空调 |
|
外墙
|
砖, 乙烯基壁板 |
|
地基类型
|
混凝土浇筑 |
|
供暖方式
|
Propane |
|
供暖类型
|
压力热风 |
|
储存空间
|
1 |
|
类型
|
独立屋 |
车 位
土地
|
英亩数
|
无 |
|
Landscape Features
|
Landscaped |
|
污水道
|
Septic System |
|
土地深度
|
340 Ft ,8 In |
|
土地宽度
|
147 Ft ,6 In |
|
不规则大小
|
147.52 X 340.67 Ft |
|
规划描述
|
住宅 |
房 间
| 楼 层 |
类 型 |
长 度 |
宽 度 |
面 积 |
|
Lower Level |
Exercise Room |
4.2062 m |
6.5227 m |
4.2062 m x 6.5227 m |
|
Lower Level |
家庭房 |
8.5344 m |
6.7056 m |
8.5344 m x 6.7056 m |
|
一楼 |
客厅 |
5.3645 m |
5.2121 m |
5.3645 m x 5.2121 m |
|
一楼 |
餐厅 |
3.6881 m |
2 m |
3.6881 m x 2 m |
|
一楼 |
厨房 |
3.8405 m |
3.4442 m |
3.8405 m x 3.4442 m |
|
一楼 |
主卧 |
3.9014 m |
3.81 m |
3.9014 m x 3.81 m |
|
一楼 |
第二卧房 |
4.0234 m |
3.4442 m |
4.0234 m x 3.4442 m |
|
一楼 |
第三卧房 |
4.0234 m |
3.3833 m |
4.0234 m x 3.3833 m |
|
一楼 |
浴室 |
2.3165 m |
2.1031 m |
2.3165 m x 2.1031 m |
|
一楼 |
浴室 |
3.8405 m |
2.3165 m |
3.8405 m x 2.3165 m |
|
一楼 |
洗衣房 |
1.6154 m |
1.2527 m |
1.6154 m x 1.2527 m |
https://www.realtor.ca/real-estate/28088740/153-windmill-crescent-beckwith-910-beckwith-twp












































