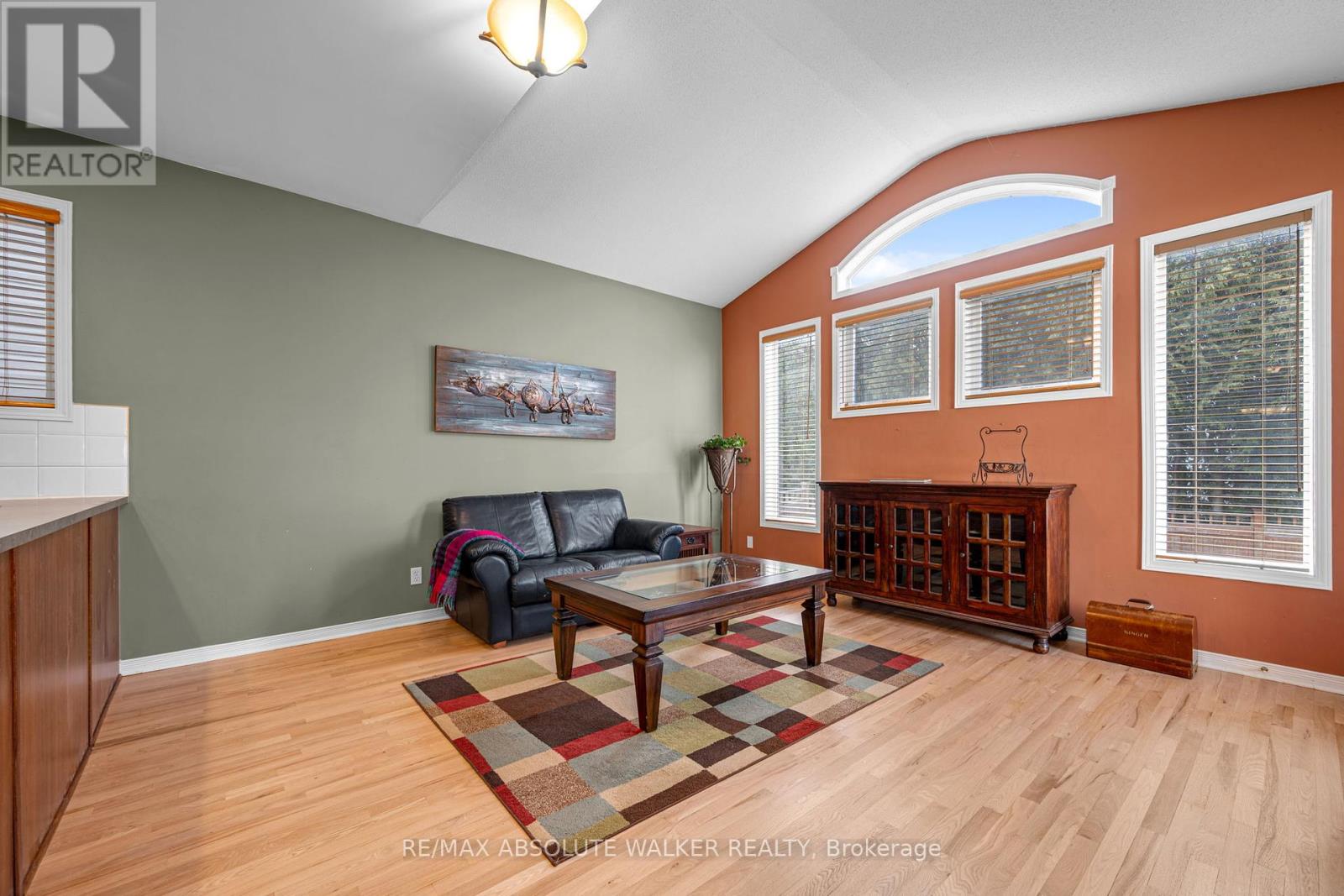3 卧室
3 浴室
1500 - 2000 sqft
壁炉
中央空调
风热取暖
$725,000
Discover 1535 Rumford, a delightful single-family home on an oversized pie-shaped lot that offers a perfect blend of comfort and convenience. With its two-storey layout, 3 bedrooms and 3 bathrooms, this home is thoughtfully designed and provides ample space and privacy for the whole family. The interior boasts hardwood flooring throughout the main floor, creating a warm and inviting atmosphere. The spacious living areas are ideal for entertaining or enjoying cozy evenings by the wood-burning fireplace, with additional windows in the living room that give the space more natural light. The kitchen is both stylish and practical, featuring a 4-foot extended countertop to enhance functionality, perfect for meal prep or casual gatherings. The second floor offers three generously sized bedrooms, two full bathrooms, and an oversized walk-in closet, perfect for linen and additional storage. Outside, you'll find two covered porches, including one off the second level, ideal for relaxing and soaking in the peaceful surroundings. The property is wonderful for nature lovers, with Concord grape vines, raspberry bushes, oregano plants, and vibrant perennial gardens that flourish throughout the seasons. The western red cedar fence adds a touch of rustic elegance and contributes to the serene ambiance, often accompanied by the cheerful sounds of birds nesting nearby. The basement, while unfinished, offers upgraded windows, a bathroom rough-in, and an excellent opportunity for the next homeowner to create their own custom space, be it a home gym, office, or recreation room. Situated in a sought-after location in Fallingbrook, this home offers close access to elementary and high schools, transit, and retail options. Whether you're commuting, shopping, or looking for recreational activities, everything you need is just moments away. (id:44758)
房源概要
|
MLS® Number
|
X12103417 |
|
房源类型
|
民宅 |
|
社区名字
|
1105 - Fallingbrook/Pineridge |
|
附近的便利设施
|
公园, 公共交通, 学校 |
|
特征
|
Irregular Lot Size |
|
总车位
|
6 |
|
结构
|
Porch, Deck |
详 情
|
浴室
|
3 |
|
地上卧房
|
3 |
|
总卧房
|
3 |
|
赠送家电包括
|
洗碗机, 烘干机, 炉子, 洗衣机, 窗帘, 冰箱 |
|
地下室进展
|
已完成 |
|
地下室类型
|
Full (unfinished) |
|
施工种类
|
独立屋 |
|
空调
|
中央空调 |
|
外墙
|
乙烯基壁板 |
|
壁炉
|
有 |
|
Fireplace Total
|
1 |
|
Flooring Type
|
Hardwood |
|
地基类型
|
混凝土 |
|
客人卫生间(不包含洗浴)
|
1 |
|
供暖方式
|
天然气 |
|
供暖类型
|
压力热风 |
|
储存空间
|
2 |
|
内部尺寸
|
1500 - 2000 Sqft |
|
类型
|
独立屋 |
|
设备间
|
市政供水 |
车 位
土地
|
英亩数
|
无 |
|
围栏类型
|
Fenced Yard |
|
土地便利设施
|
公园, 公共交通, 学校 |
|
污水道
|
Sanitary Sewer |
|
土地深度
|
112 Ft ,2 In |
|
土地宽度
|
29 Ft ,9 In |
|
不规则大小
|
29.8 X 112.2 Ft |
房 间
| 楼 层 |
类 型 |
长 度 |
宽 度 |
面 积 |
|
二楼 |
主卧 |
4.45 m |
3.65 m |
4.45 m x 3.65 m |
|
二楼 |
卧室 |
3.2 m |
3.2 m |
3.2 m x 3.2 m |
|
二楼 |
卧室 |
3.84 m |
3.2 m |
3.84 m x 3.2 m |
|
一楼 |
客厅 |
4.79 m |
3.78 m |
4.79 m x 3.78 m |
|
一楼 |
餐厅 |
3.05 m |
3.05 m |
3.05 m x 3.05 m |
|
一楼 |
家庭房 |
4.3 m |
3.35 m |
4.3 m x 3.35 m |
|
一楼 |
厨房 |
2.86 m |
3.05 m |
2.86 m x 3.05 m |
https://www.realtor.ca/real-estate/28214228/1535-rumford-drive-ottawa-1105-fallingbrookpineridge




































