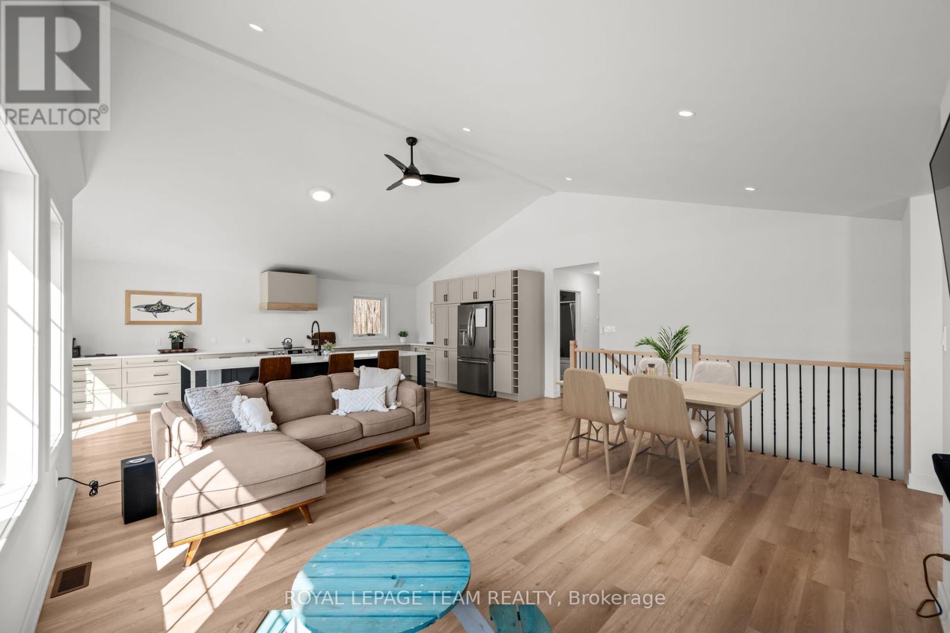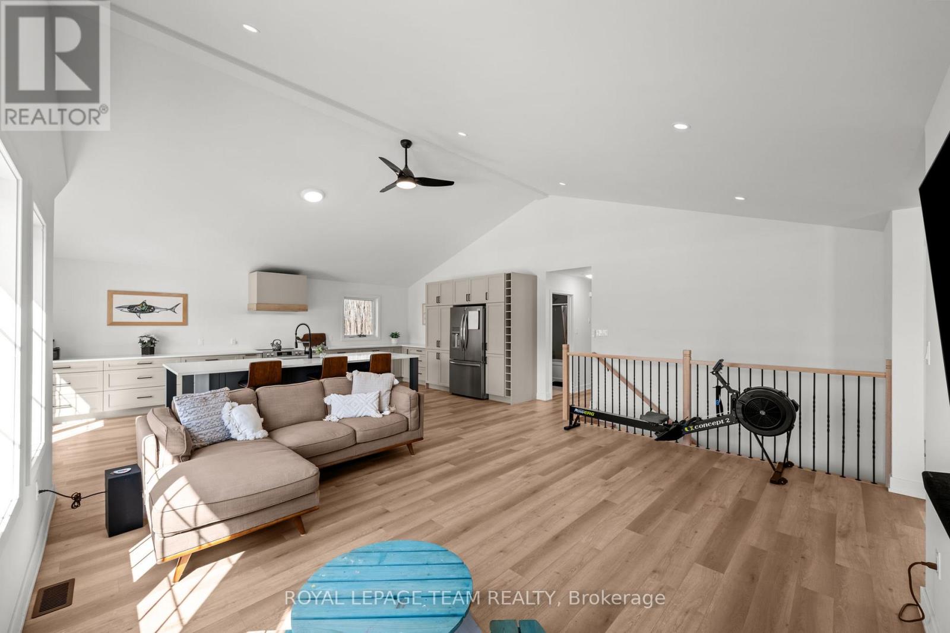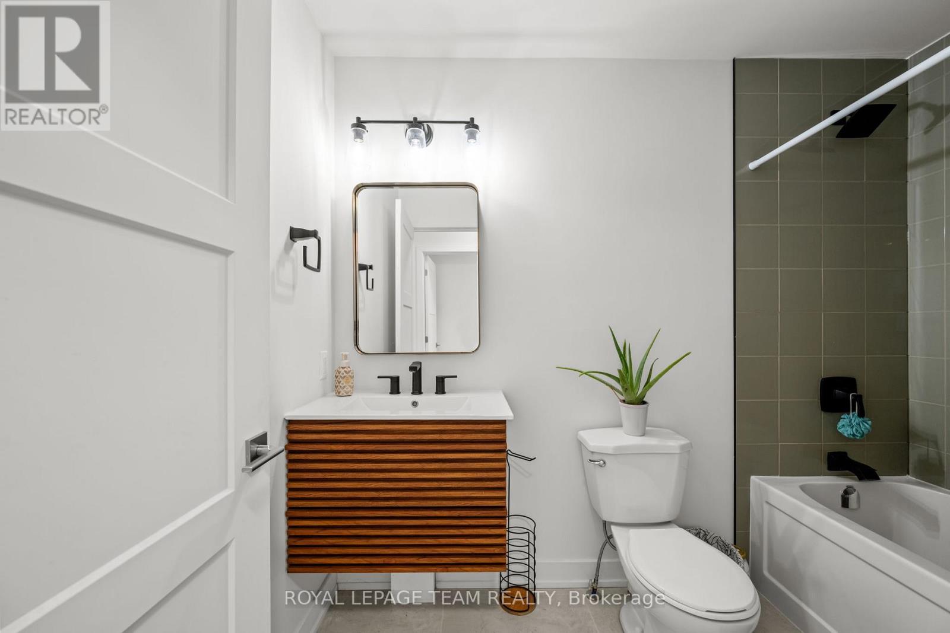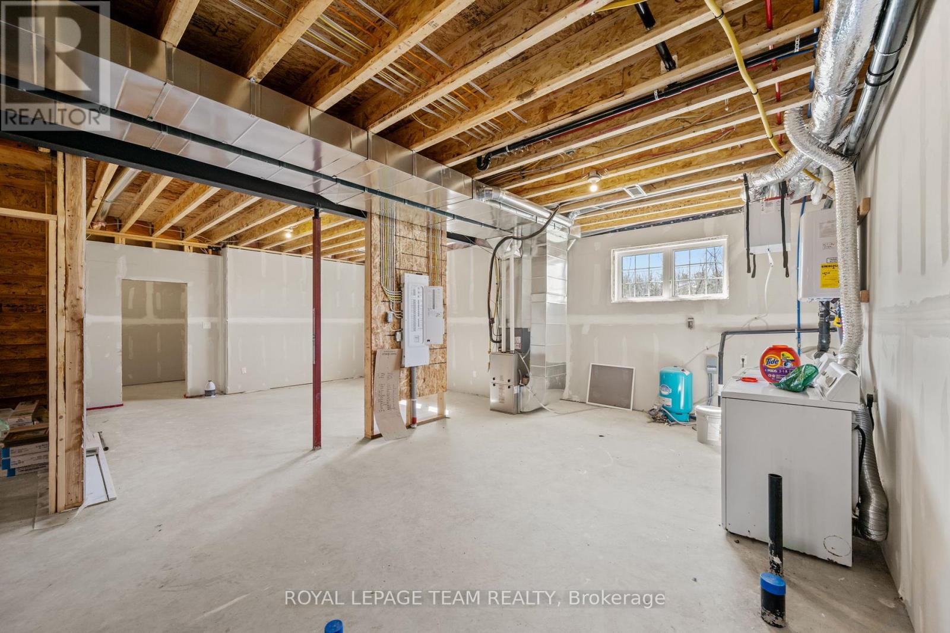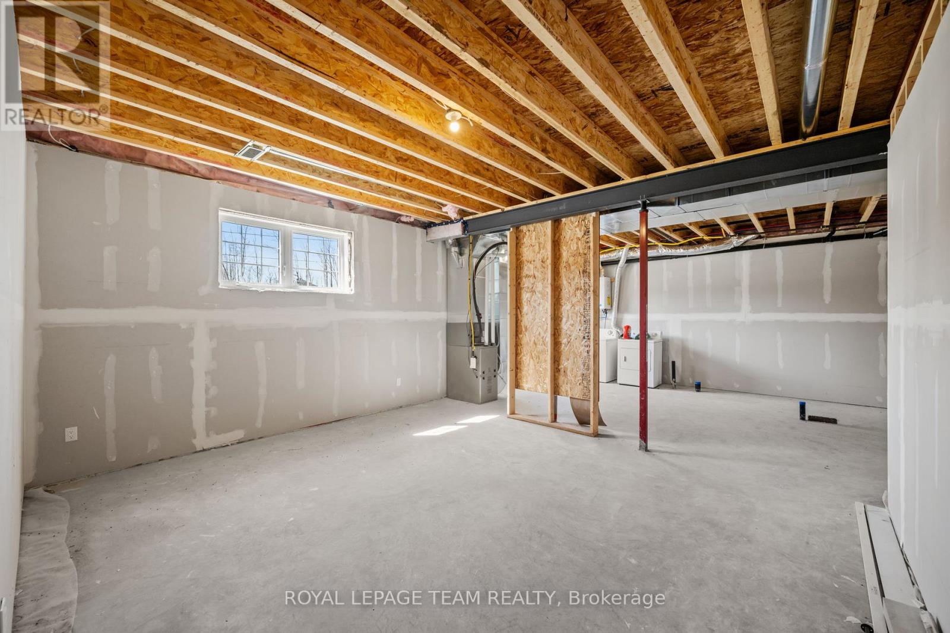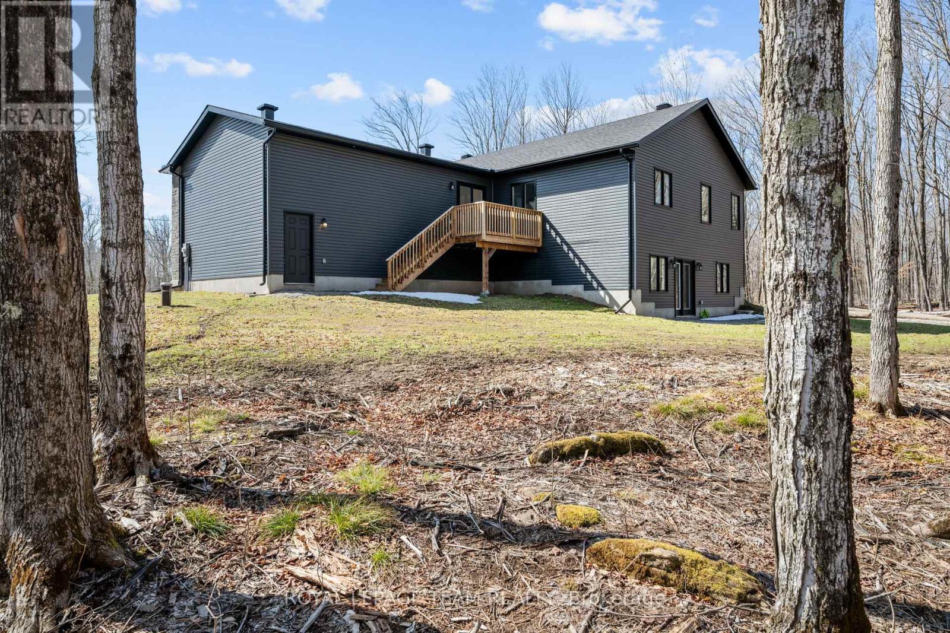3 卧室
2 浴室
平房
中央空调, 换气器
风热取暖
面积
$914,900
Wonderful Country Living Bungalow set on 2.33 acres in the beautiful Goodwood Estates executive neighbourhood. This home boasts an open concept layout, vaulted ceilings and an abundance of natural light. The heart of the home is the spacious chef's kitchen, featuring a massive 10 ft island (seats 6-8) with quartz countertops throughout. Three generous bedrooms including a primary bedroom with 3 pc ensuite and his and her closets. Warm vinyl plank flooring throughout the main level. The full, unfinished walkout basement with 9' ceiling height, provides incredible in-law suite potential, offering limitless possibilities to customize your living space. Completing the package is an attached two car garage with inside entry and really high ceiling height & man door to back yard. Enjoy the perfect blend of modern elegance and peaceful country living. Only min to The Dwyer Hill Training Centre. Convenient shopping in Carleton Place or Smith Falls ...Your new home awaits (id:44758)
房源概要
|
MLS® Number
|
X12033552 |
|
房源类型
|
民宅 |
|
社区名字
|
910 - Beckwith Twp |
|
特征
|
无地毯 |
|
总车位
|
10 |
详 情
|
浴室
|
2 |
|
地上卧房
|
3 |
|
总卧房
|
3 |
|
赠送家电包括
|
Garage Door Opener Remote(s), 洗碗机, 烘干机, Garage Door Opener, Hood 电扇, 炉子, 洗衣机, 冰箱 |
|
建筑风格
|
平房 |
|
地下室功能
|
Walk Out |
|
地下室类型
|
Full |
|
施工种类
|
独立屋 |
|
空调
|
Central Air Conditioning, 换气机 |
|
外墙
|
乙烯基壁板, 石 |
|
地基类型
|
混凝土浇筑 |
|
供暖方式
|
Propane |
|
供暖类型
|
压力热风 |
|
储存空间
|
1 |
|
类型
|
独立屋 |
|
设备间
|
Drilled Well |
车 位
土地
|
英亩数
|
有 |
|
污水道
|
Septic System |
|
不规则大小
|
有 |
|
规划描述
|
Ru |
房 间
| 楼 层 |
类 型 |
长 度 |
宽 度 |
面 积 |
|
一楼 |
门厅 |
4.4704 m |
1.676 m |
4.4704 m x 1.676 m |
|
一楼 |
厨房 |
6.7564 m |
4.2672 m |
6.7564 m x 4.2672 m |
|
一楼 |
大型活动室 |
5.1308 m |
4.4704 m |
5.1308 m x 4.4704 m |
|
一楼 |
卧室 |
3.2258 m |
3.2258 m |
3.2258 m x 3.2258 m |
|
一楼 |
卧室 |
3.2258 m |
3.2258 m |
3.2258 m x 3.2258 m |
|
一楼 |
主卧 |
4.2926 m |
3.8354 m |
4.2926 m x 3.8354 m |
|
一楼 |
浴室 |
|
|
Measurements not available |
https://www.realtor.ca/real-estate/28056181/154-james-andrew-way-beckwith-910-beckwith-twp










