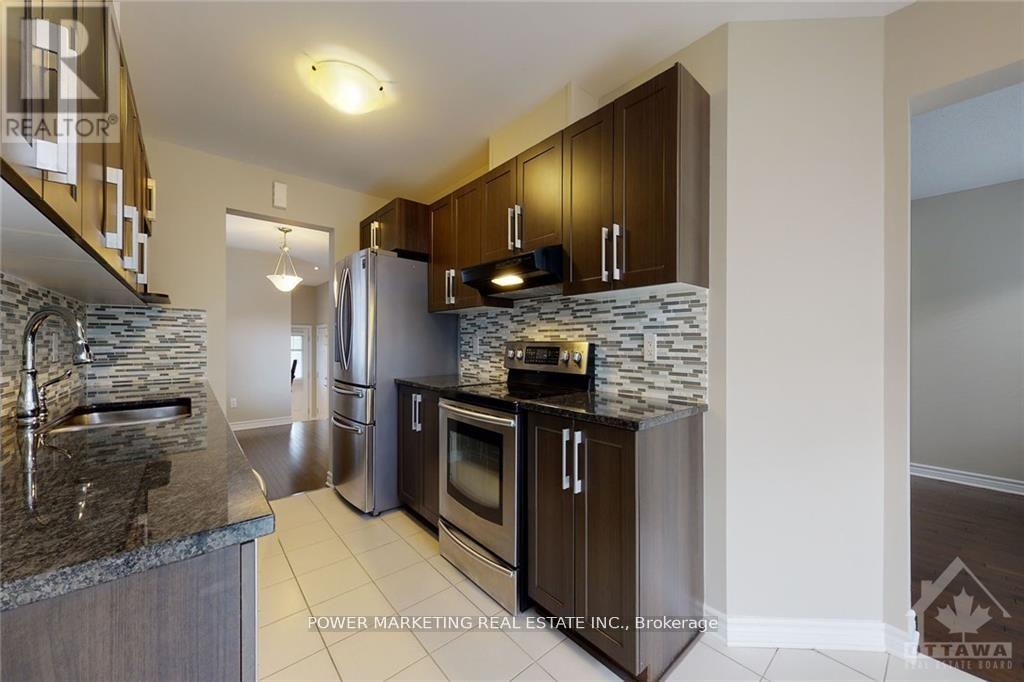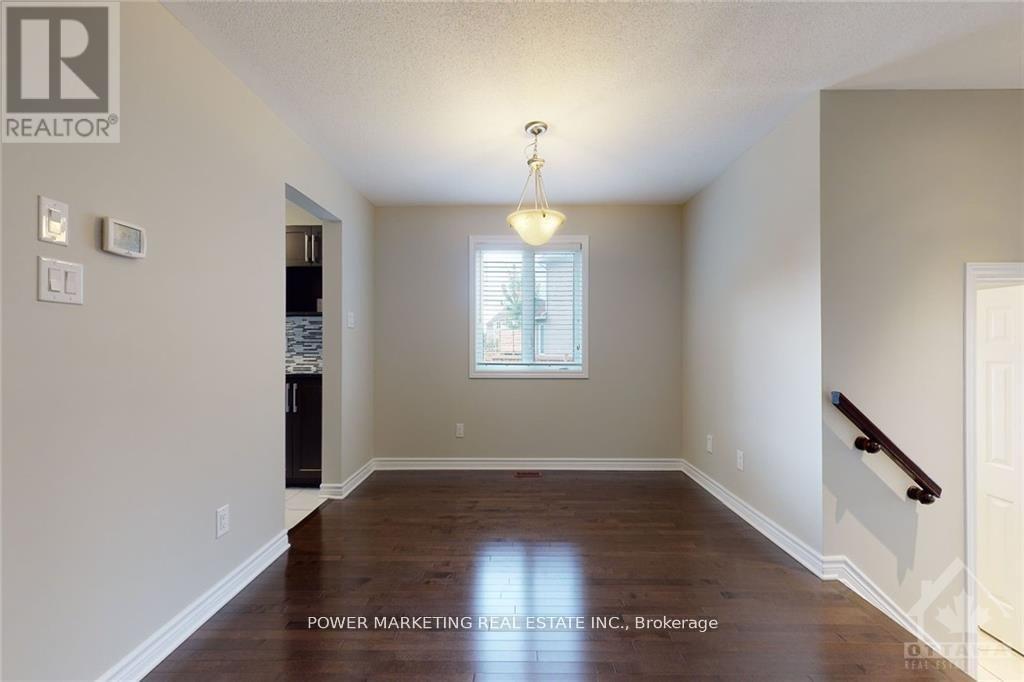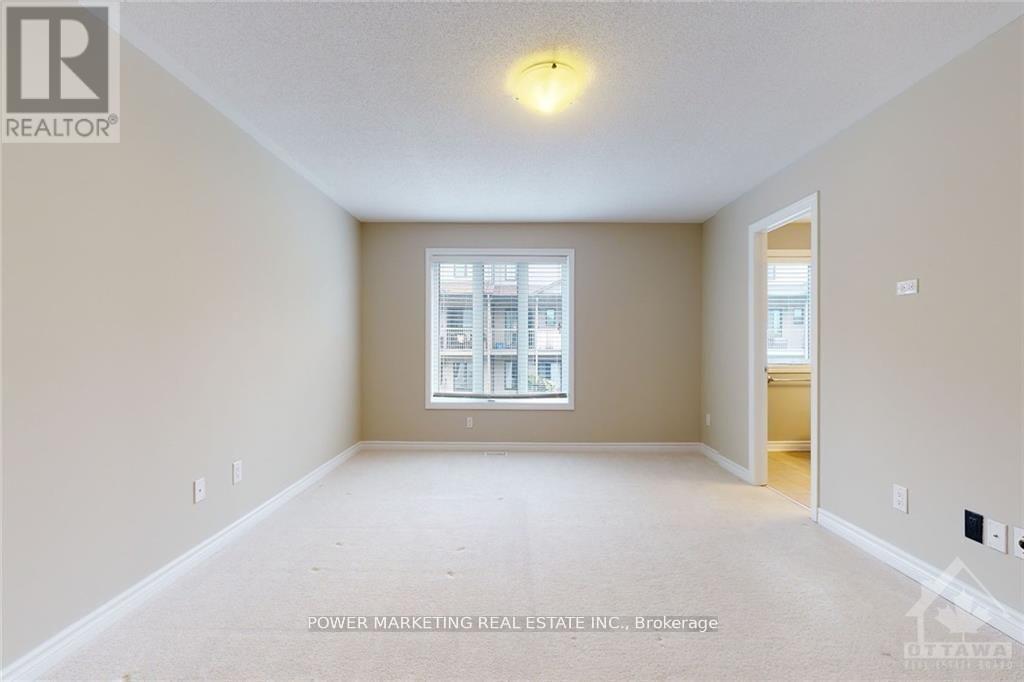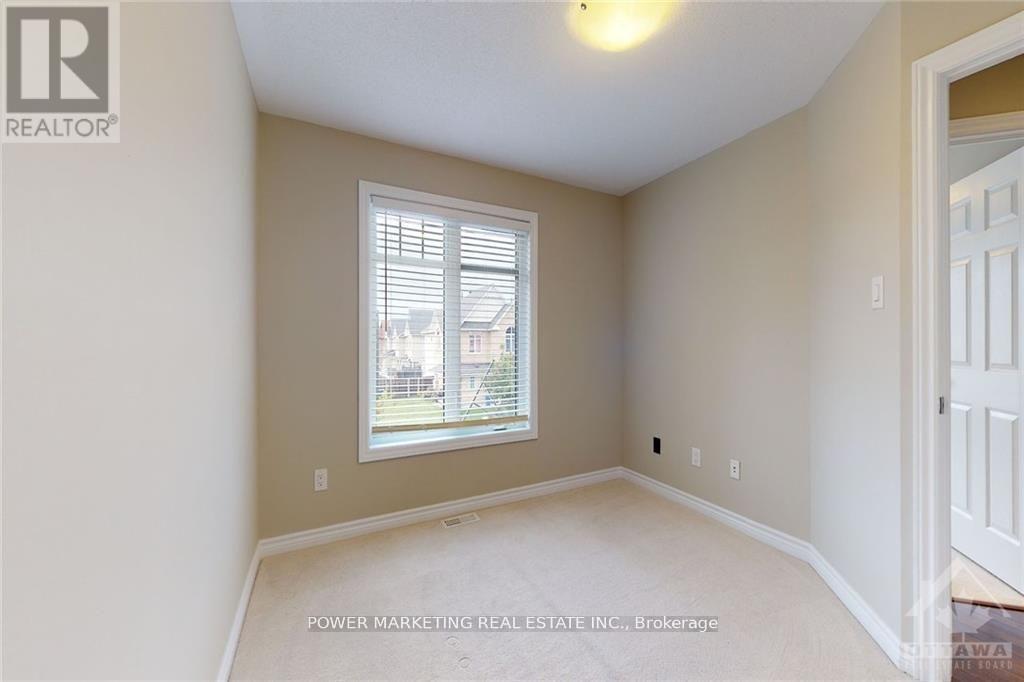4 卧室
3 浴室
1500 - 2000 sqft
壁炉
中央空调
风热取暖
$3,100 Monthly
Flooring: Tile, CORNER End unit townhome for sale. This home features a large living and dining rm with chocolate hardwood flrs throughout. There is a bright eat in kitchen with lots of cabinet space, granite counter tops, contemporary backsplash and stainless steel appliances. Second flr has 4 spacious bedrms. Primary rm has a big walk in closet and a private 3 pc ensuite bath with stand up glass shower. Basement is fully finished with a big rec rm that has a gas fireplace with a beautiful stone backsplash. Backyard is fully fenced and very large as this home is located on a huge pie shape lot! Close to all amenities including parks, transit, shopping and much more! Please feel free to click on the multi media link below to view a 3D tour of the property before booking your showing., Flooring: Hardwood, Flooring: Carpet Wall To Wall (id:44758)
房源概要
|
MLS® Number
|
X12067780 |
|
房源类型
|
民宅 |
|
社区名字
|
1117 - Avalon West |
|
总车位
|
3 |
详 情
|
浴室
|
3 |
|
地上卧房
|
4 |
|
总卧房
|
4 |
|
公寓设施
|
Fireplace(s) |
|
赠送家电包括
|
烘干机, 炉子, 洗衣机, 冰箱 |
|
地下室进展
|
已装修 |
|
地下室类型
|
N/a (finished) |
|
施工种类
|
附加的 |
|
空调
|
中央空调 |
|
外墙
|
砖 |
|
壁炉
|
有 |
|
地基类型
|
混凝土浇筑 |
|
客人卫生间(不包含洗浴)
|
1 |
|
供暖方式
|
天然气 |
|
供暖类型
|
压力热风 |
|
储存空间
|
2 |
|
内部尺寸
|
1500 - 2000 Sqft |
|
类型
|
联排别墅 |
|
设备间
|
市政供水 |
车 位
土地
|
英亩数
|
无 |
|
土地深度
|
114 Ft ,3 In |
|
土地宽度
|
9 Ft ,10 In |
|
不规则大小
|
9.9 X 114.3 Ft |
https://www.realtor.ca/real-estate/28133446/154-lerta-way-ottawa-1117-avalon-west
































