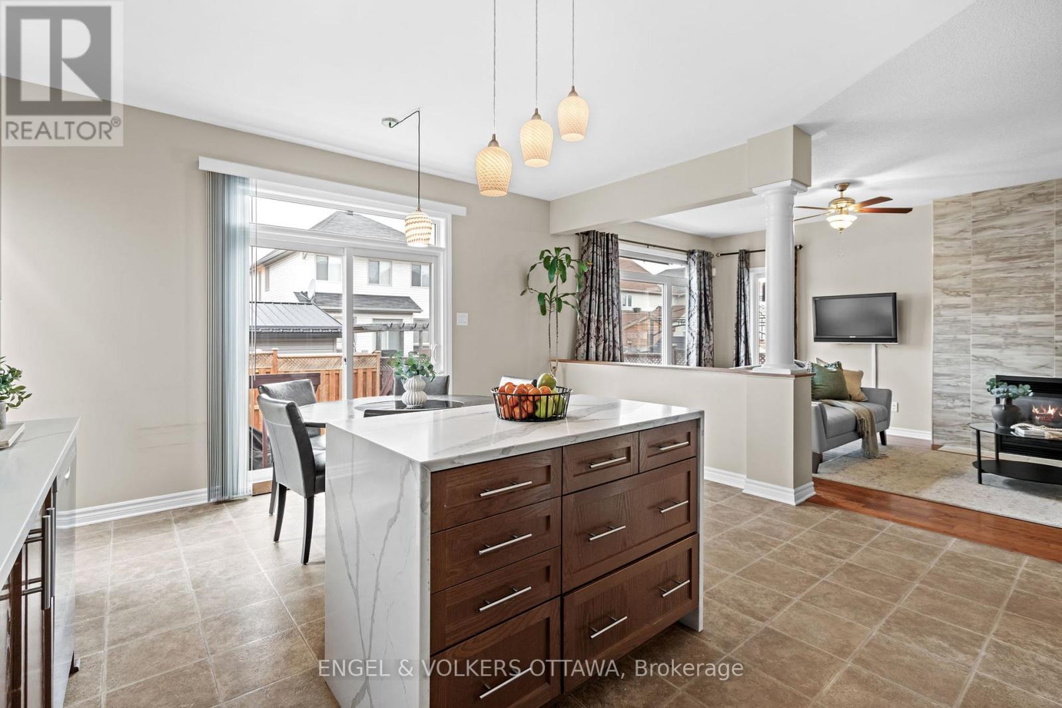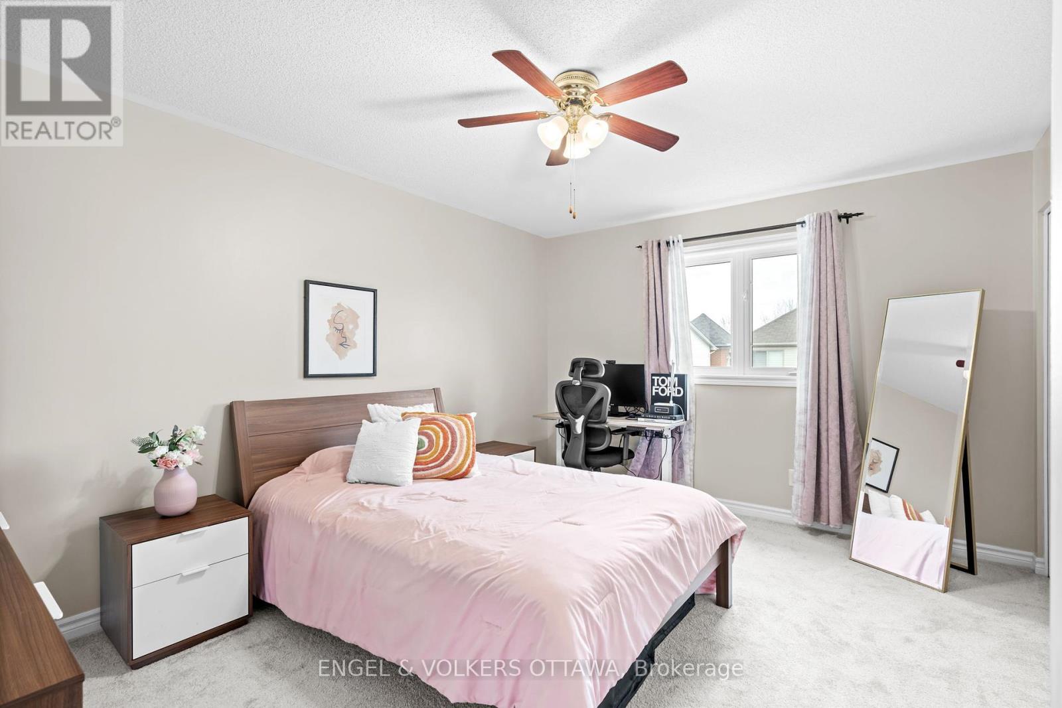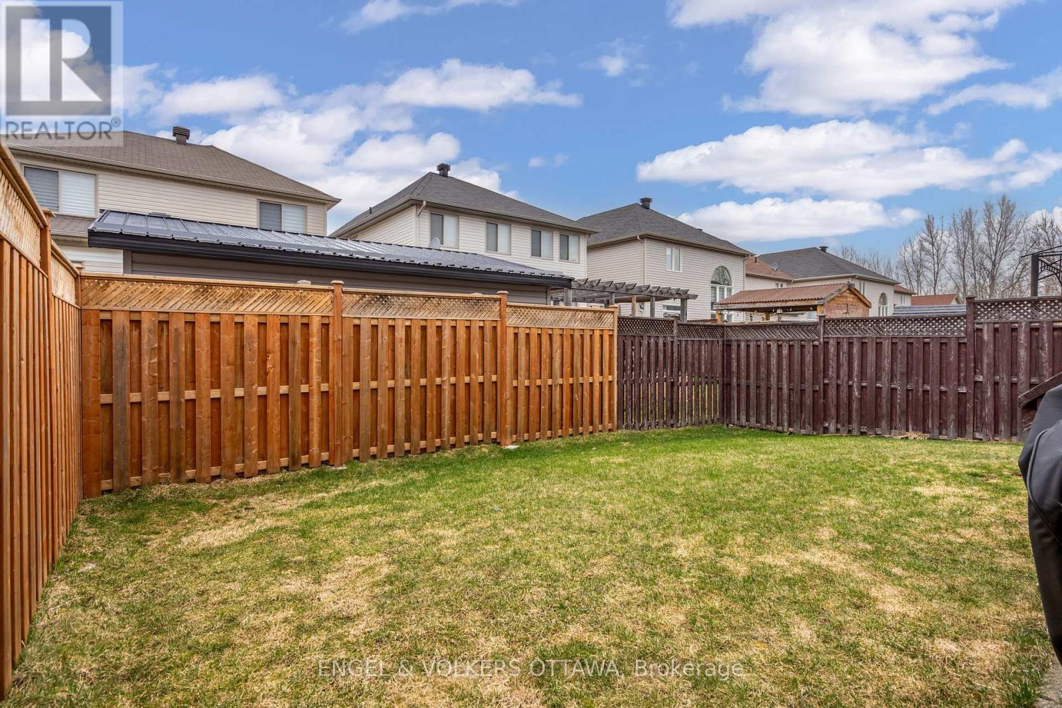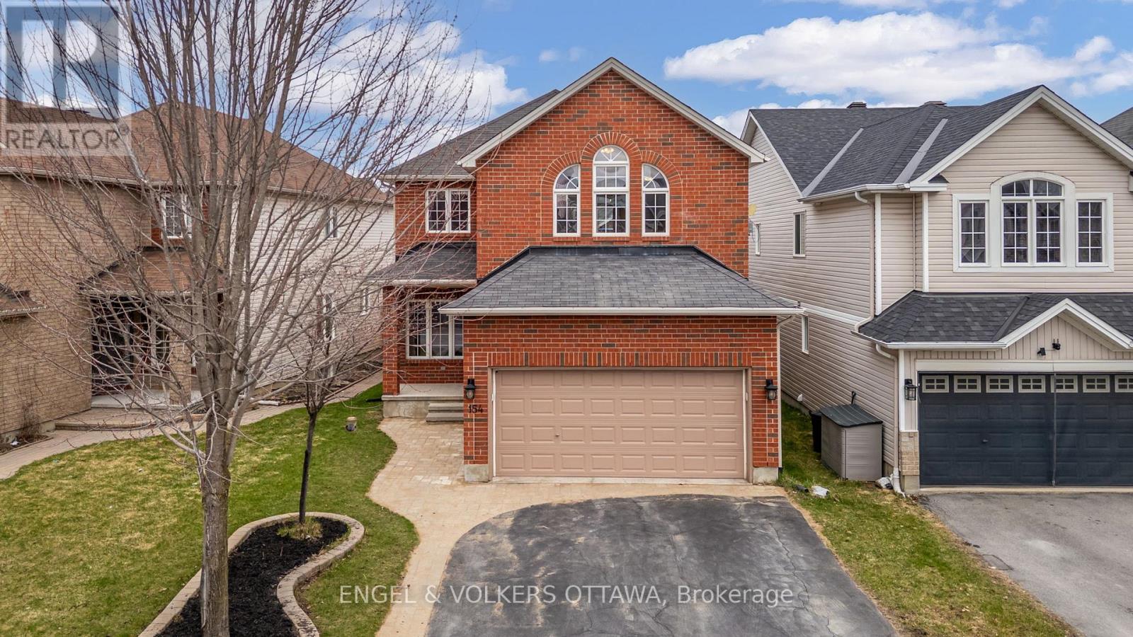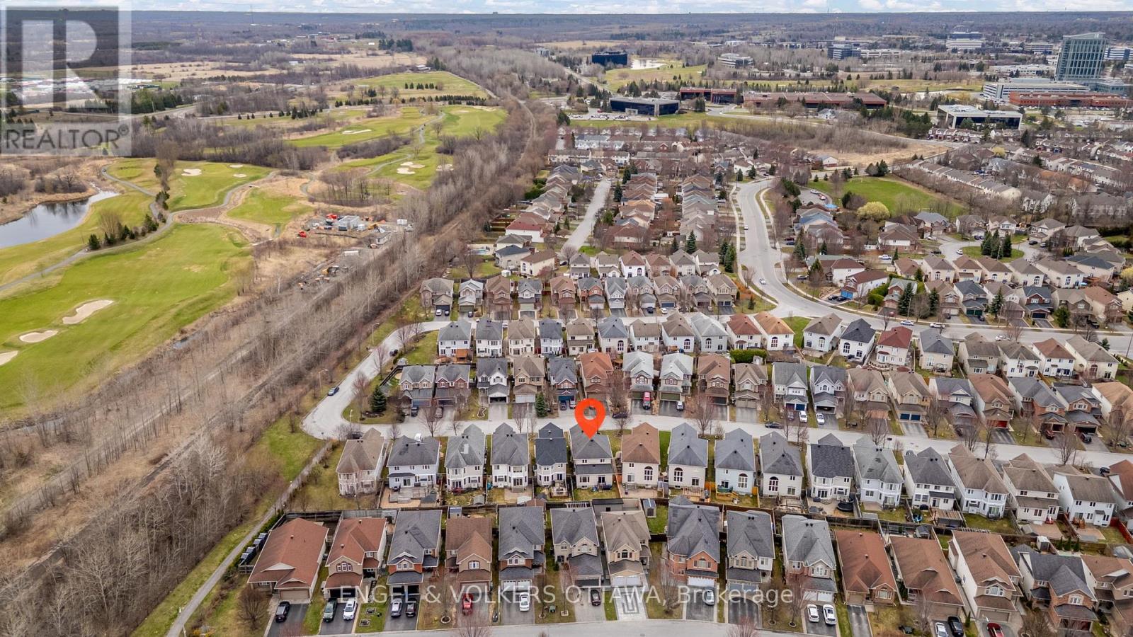5 卧室
4 浴室
2000 - 2500 sqft
壁炉
中央空调
风热取暖
$849,900
This spacious home offers a thoughtfully designed layout with both comfort and functionality in mind. The main floor features an inviting living room that flows seamlessly into the formal dining room, perfect for entertaining. The well-appointed, updated kitchen boasts modern appliances, quartz counters, gas range, and a charming breakfast nook where you can enjoy your morning coffee. Adjacent to the kitchen is the spacious family room (expanded by the builder), offering a relaxed atmosphere for day-to-day living. Upstairs, the primary bedroom is a serene retreat, complete with a generous walk-in closet and a private ensuite bath. Three additional bedrooms provide ample space for family, guests, or a home office, all serviced by a well-designed full bathroom. Enjoy the brand new carpet! The lower level features 9' ceilings, a spacious recreation room, ideal for movie nights or a play area, along with an additional bedroom and bathroom, making it an excellent space for guests or older children. With a perfect balance of private and shared spaces, this home is ideal for family living and entertaining. Located on a quiet street, next to trails, shopping and transit. 24 hr irrev. (id:44758)
房源概要
|
MLS® Number
|
X12108543 |
|
房源类型
|
民宅 |
|
社区名字
|
9008 - Kanata - Morgan's Grant/South March |
|
总车位
|
4 |
详 情
|
浴室
|
4 |
|
地上卧房
|
4 |
|
地下卧室
|
1 |
|
总卧房
|
5 |
|
Age
|
16 To 30 Years |
|
公寓设施
|
Fireplace(s) |
|
赠送家电包括
|
Garage Door Opener Remote(s), Blinds, 洗碗机, 烘干机, Hood 电扇, Water Heater, 微波炉, 炉子, 洗衣机, 冰箱 |
|
地下室进展
|
已装修 |
|
地下室类型
|
全完工 |
|
施工种类
|
独立屋 |
|
空调
|
中央空调 |
|
外墙
|
砖 |
|
壁炉
|
有 |
|
Fireplace Total
|
1 |
|
地基类型
|
混凝土浇筑 |
|
客人卫生间(不包含洗浴)
|
1 |
|
供暖方式
|
天然气 |
|
供暖类型
|
压力热风 |
|
储存空间
|
2 |
|
内部尺寸
|
2000 - 2500 Sqft |
|
类型
|
独立屋 |
|
设备间
|
市政供水 |
车 位
土地
|
英亩数
|
无 |
|
围栏类型
|
Fenced Yard |
|
污水道
|
Sanitary Sewer |
|
土地深度
|
107 Ft ,2 In |
|
土地宽度
|
35 Ft ,6 In |
|
不规则大小
|
35.5 X 107.2 Ft |
|
规划描述
|
住宅 |
房 间
| 楼 层 |
类 型 |
长 度 |
宽 度 |
面 积 |
|
二楼 |
第三卧房 |
4.43 m |
3.46 m |
4.43 m x 3.46 m |
|
二楼 |
Bedroom 4 |
5.05 m |
3.61 m |
5.05 m x 3.61 m |
|
二楼 |
浴室 |
1.74 m |
3.11 m |
1.74 m x 3.11 m |
|
二楼 |
主卧 |
5.41 m |
5.32 m |
5.41 m x 5.32 m |
|
二楼 |
浴室 |
3.78 m |
3.46 m |
3.78 m x 3.46 m |
|
二楼 |
第二卧房 |
3.9 m |
3.11 m |
3.9 m x 3.11 m |
|
Lower Level |
娱乐,游戏房 |
10.72 m |
4.2 m |
10.72 m x 4.2 m |
|
Lower Level |
Bedroom 5 |
3.41 m |
4.48 m |
3.41 m x 4.48 m |
|
Lower Level |
浴室 |
3.77 m |
1.27 m |
3.77 m x 1.27 m |
|
Lower Level |
其它 |
2.29 m |
4.93 m |
2.29 m x 4.93 m |
|
一楼 |
客厅 |
4.62 m |
3.45 m |
4.62 m x 3.45 m |
|
一楼 |
餐厅 |
3.08 m |
3.45 m |
3.08 m x 3.45 m |
|
一楼 |
厨房 |
3.17 m |
4.71 m |
3.17 m x 4.71 m |
|
一楼 |
Eating Area |
1.82 m |
4.7 m |
1.82 m x 4.7 m |
|
一楼 |
家庭房 |
7.47 m |
3.35 m |
7.47 m x 3.35 m |
|
一楼 |
浴室 |
2.45 m |
1.67 m |
2.45 m x 1.67 m |
|
一楼 |
洗衣房 |
1.62 m |
2.12 m |
1.62 m x 2.12 m |
https://www.realtor.ca/real-estate/28225303/154-macara-crescent-ottawa-9008-kanata-morgans-grantsouth-march





















