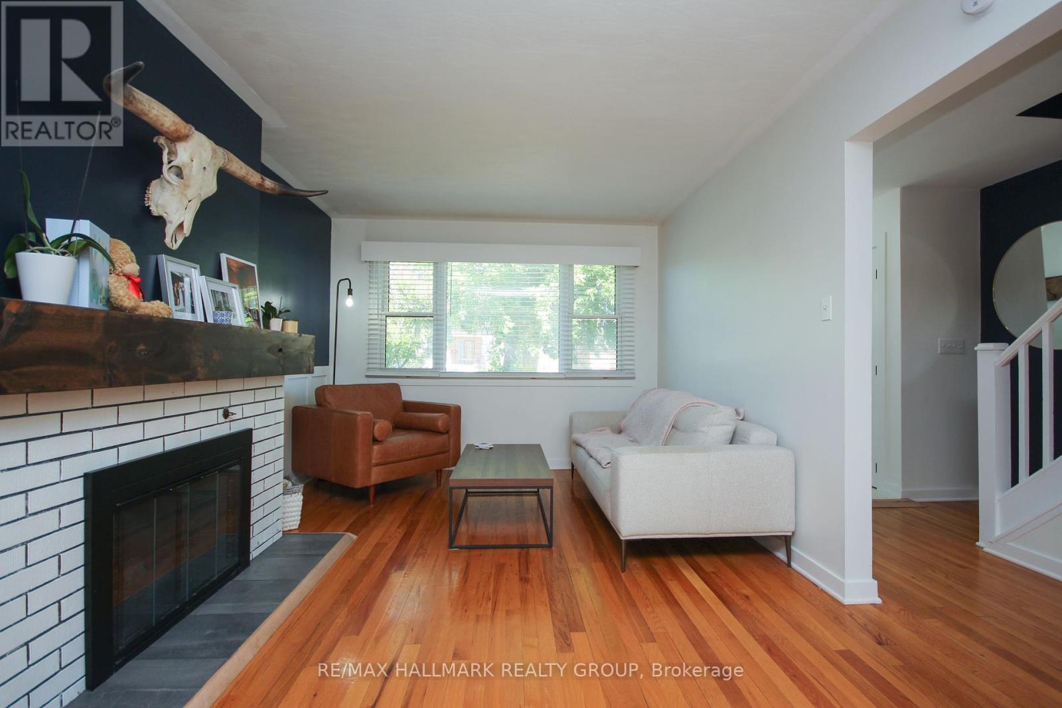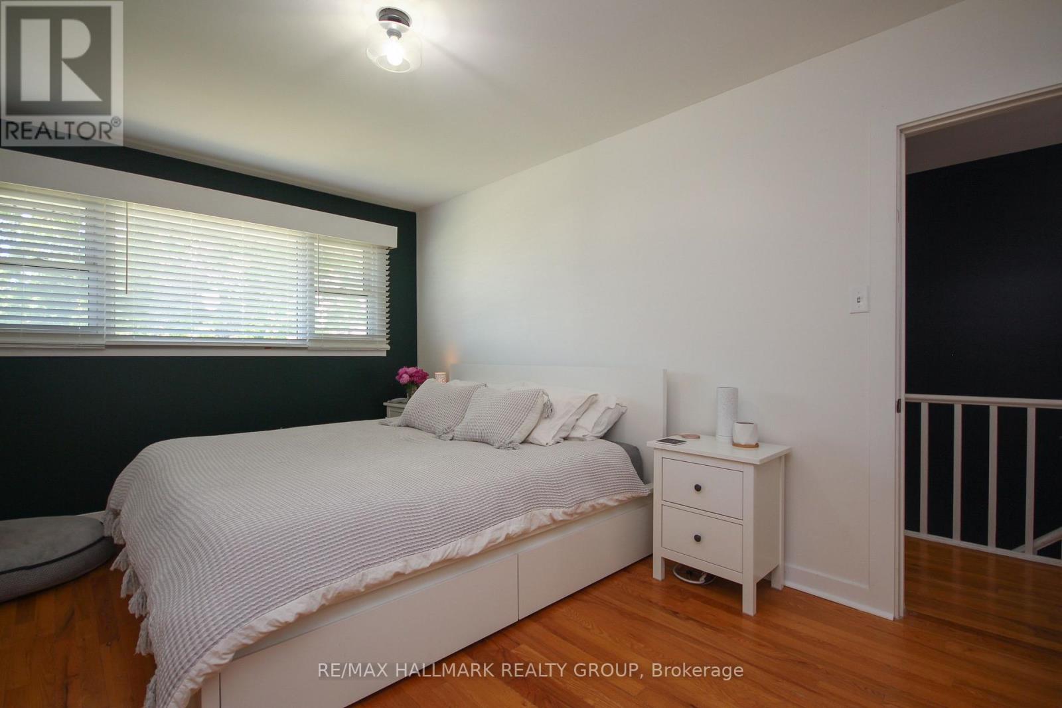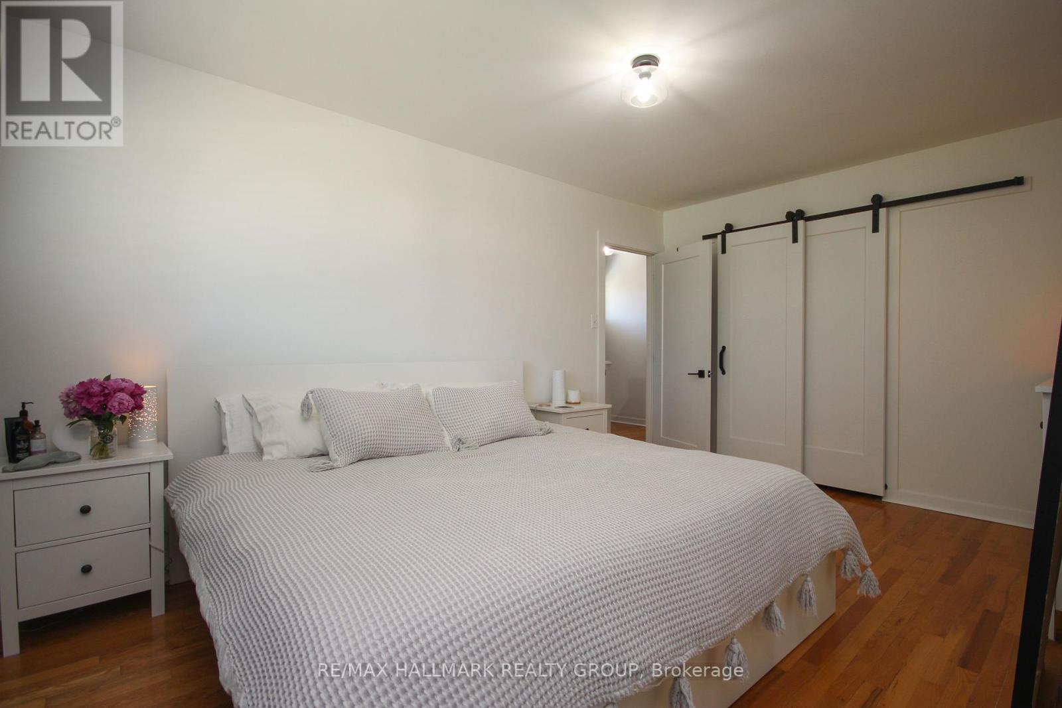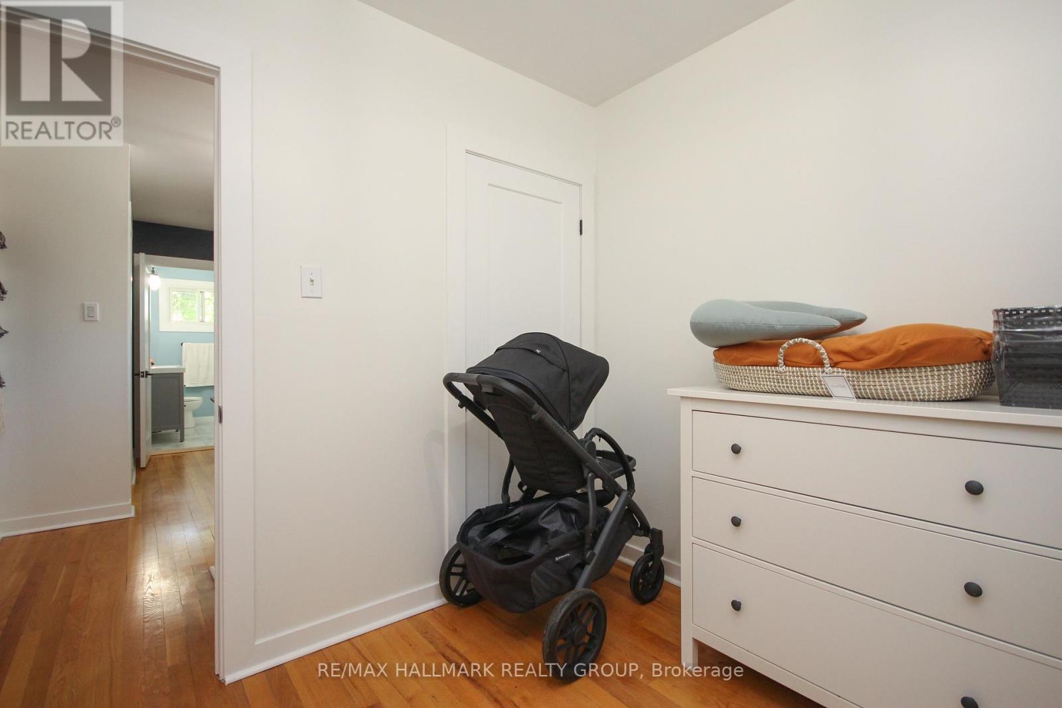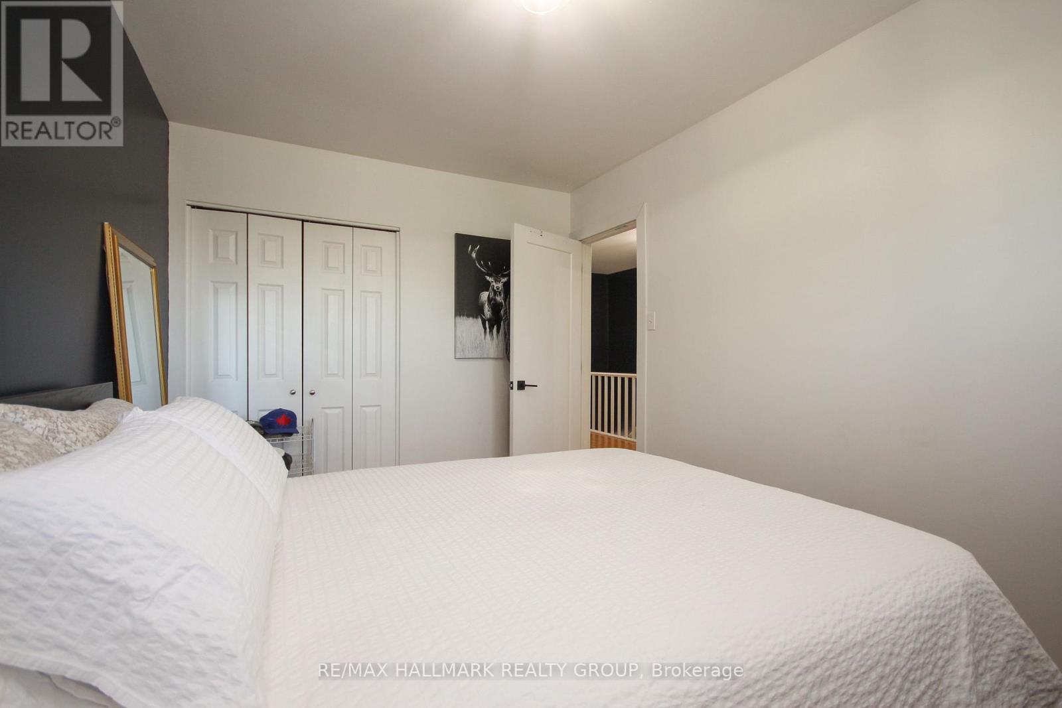3 卧室
2 浴室
壁炉
中央空调
风热取暖
$624,900
Welcome to 154 Viewmount, a beautifully updated, all-brick semi-detached home on a deep, fully fenced lot. This bright and spacious home features an open-concept layout with hardwood flooring throughout - no carpet anywhere! With three bedrooms, two full bathrooms, and a convenient side entrance leading directly to the lower level, this home offers both comfort and functionality. The attached single-car garage and oversized driveway provide parking for up to six additional vehicles. Major upgrades include newer windows, a furnace (2010), AC and hot water tank (2021), and a roof (2016), ensuring peace of mind for years to come. And the location? Unbeatable! Just steps from retail, restaurants, shopping, transit, and entertainment, with Algonquin College and Carleton University only a short drive away. Don't miss this incredible opportunity - schedule your showing today! (id:44758)
房源概要
|
MLS® Number
|
X11978597 |
|
房源类型
|
民宅 |
|
社区名字
|
7302 - Meadowlands/Crestview |
|
特征
|
无地毯 |
|
总车位
|
7 |
详 情
|
浴室
|
2 |
|
地上卧房
|
3 |
|
总卧房
|
3 |
|
公寓设施
|
Fireplace(s) |
|
地下室进展
|
已装修 |
|
地下室类型
|
全完工 |
|
施工种类
|
Semi-detached |
|
空调
|
中央空调 |
|
外墙
|
砖 |
|
壁炉
|
有 |
|
Fireplace Total
|
1 |
|
地基类型
|
混凝土 |
|
供暖方式
|
天然气 |
|
供暖类型
|
压力热风 |
|
储存空间
|
2 |
|
类型
|
独立屋 |
|
设备间
|
市政供水 |
车 位
土地
|
英亩数
|
无 |
|
污水道
|
Sanitary Sewer |
|
土地深度
|
112 Ft ,7 In |
|
土地宽度
|
37 Ft |
|
不规则大小
|
37.07 X 112.6 Ft |
|
规划描述
|
R2m |
房 间
| 楼 层 |
类 型 |
长 度 |
宽 度 |
面 积 |
|
二楼 |
主卧 |
4.62 m |
3.07 m |
4.62 m x 3.07 m |
|
二楼 |
卧室 |
3.98 m |
2.46 m |
3.98 m x 2.46 m |
|
二楼 |
卧室 |
2.87 m |
2.61 m |
2.87 m x 2.61 m |
|
二楼 |
浴室 |
2.26 m |
2.03 m |
2.26 m x 2.03 m |
|
地下室 |
家庭房 |
5.99 m |
5.18 m |
5.99 m x 5.18 m |
|
地下室 |
浴室 |
2.74 m |
0.124 m |
2.74 m x 0.124 m |
|
一楼 |
客厅 |
5.91 m |
3.2 m |
5.91 m x 3.2 m |
|
一楼 |
餐厅 |
4.11 m |
2.66 m |
4.11 m x 2.66 m |
|
一楼 |
厨房 |
4.36 m |
2.56 m |
4.36 m x 2.56 m |
https://www.realtor.ca/real-estate/27929390/154-viewmount-drive-ottawa-7302-meadowlandscrestview










