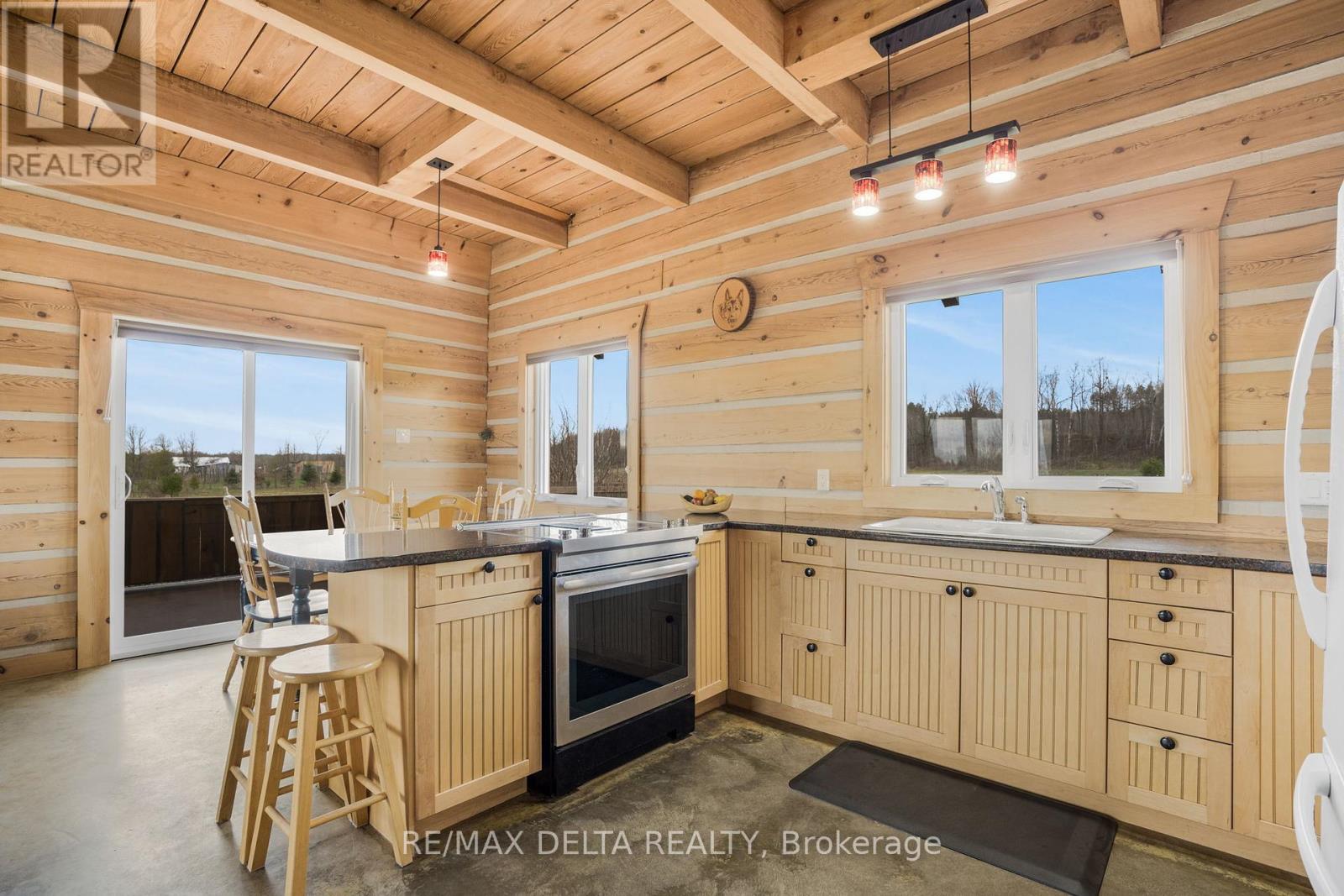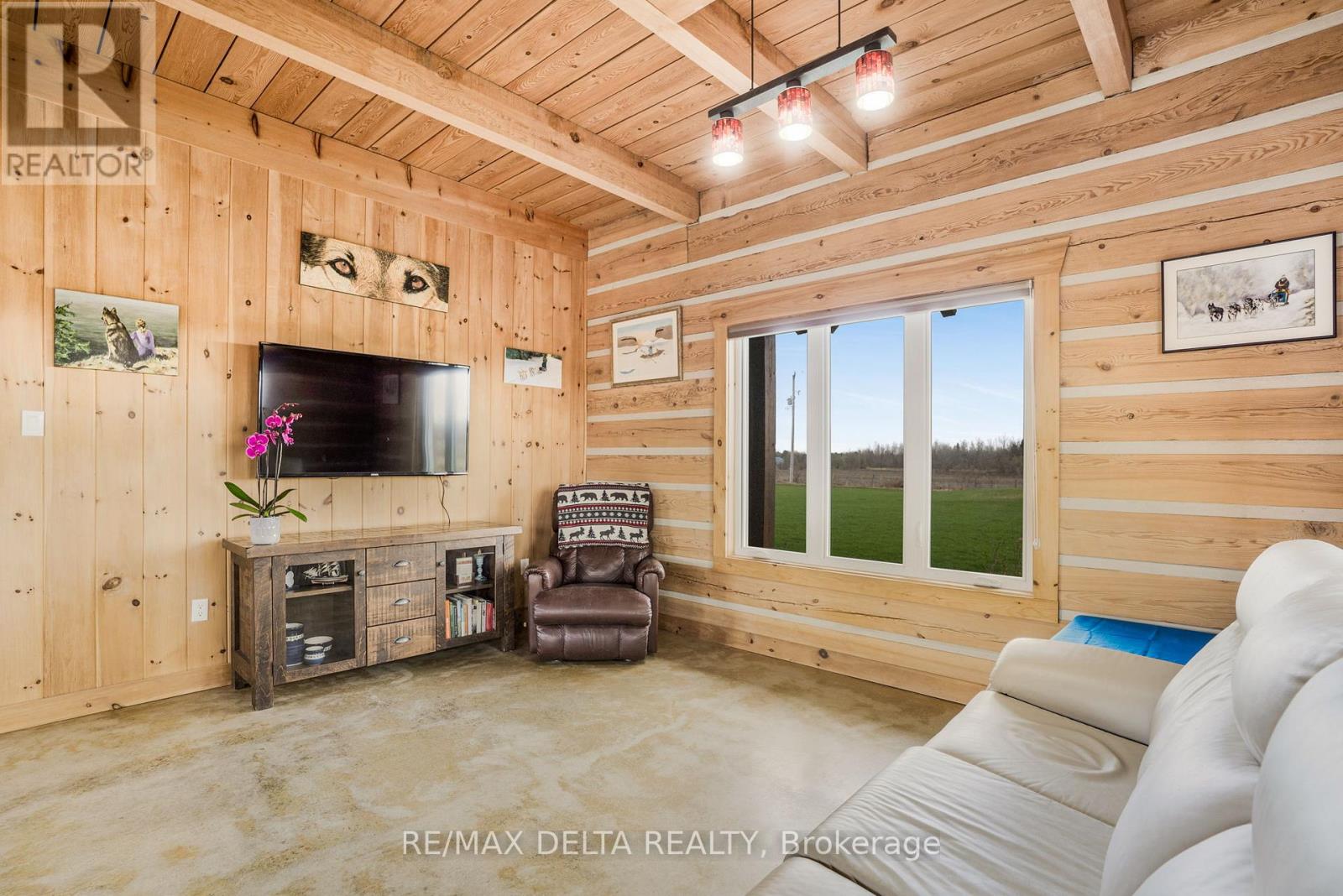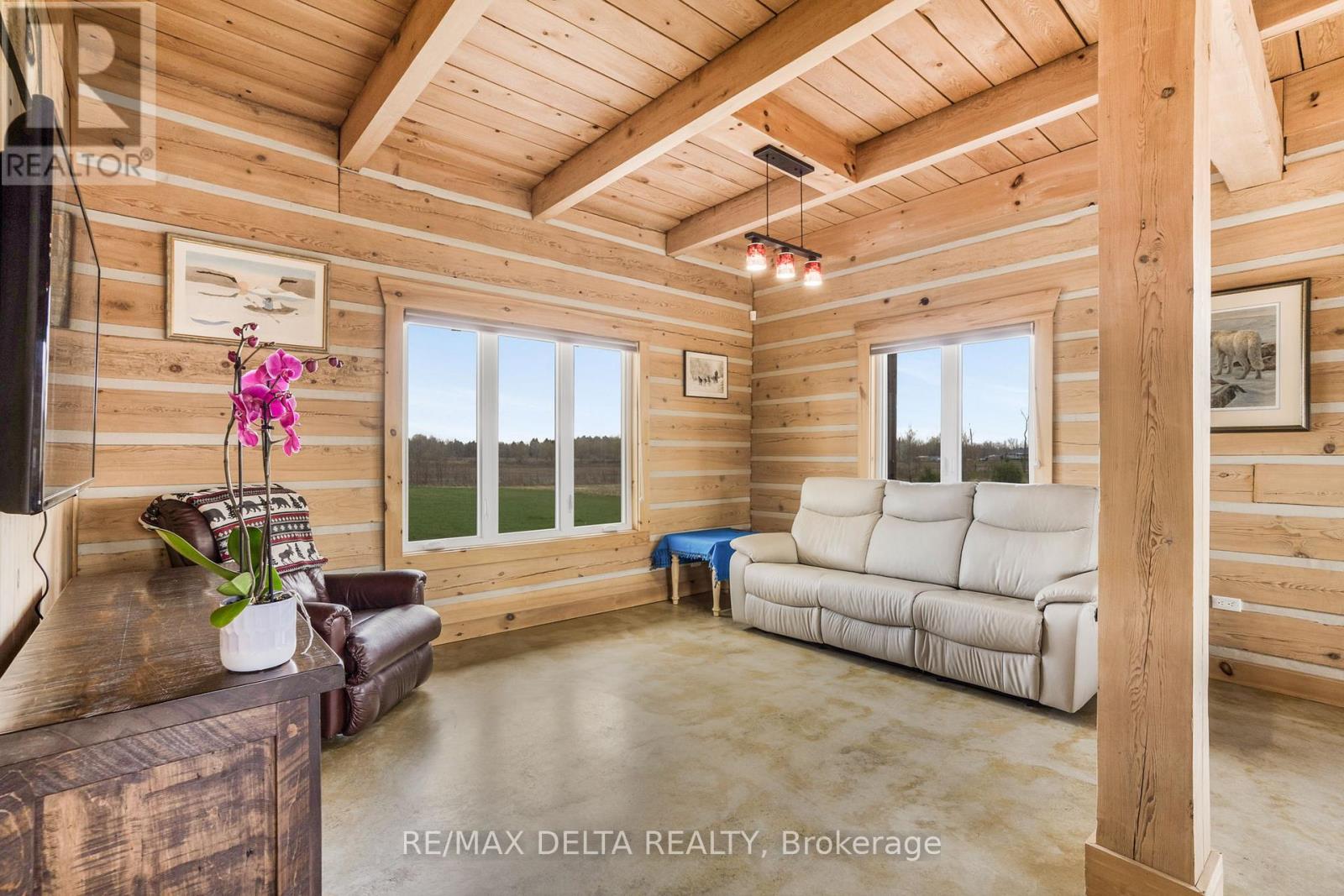3 卧室
2 浴室
2000 - 2500 sqft
Wall Unit
地暖
面积
Landscaped
$999,900
Welcome to your new dream home, where peace, tranquility meets quality, design and efficiency! Sitting on two distinct lots totalling 4.8 acres this large 8"X8" square log construction sits on a heated and insulated slab for efficiency and peace of mind. The Hemlock wood has been sourced from Haliburton forest in Ontario, using sustainable forestry practices. This cozy, rustic home features warm, natural wood throughout, with exposed log walls and timber beam ceilings that give it a timeless, inviting character. Polished concrete heated floors throughout for style and ease of maintenance.The layout is thoughtfully designed for comfort and function, including an open-concept kitchen and living area, walkout covered patio from the kitchen, and large windows that bring in natural light and views of the surrounding landscape. Conveniently located on the main floor also are the second bedroom, den, 3 piece bathroom with laundry and plenty of built-in storage throughout. On the second floor you will find an open concept with cathedral ceilings, the master bedroom with ensuite 4 piece bathroom and walk in closet. Also upstairs is a grand room currently used as a bedroom with walk-out balcony and surrounded by windows for plenty of natural light. The heated garage has been designed with a full-size loft on top, ready for in-law suite, studio or the home office of your dreams! The large mudroom has been modified to welcome your four-legged family members! Outside the double lot (house lot and adjacent severed lot) half of the 4.8 acres have been nurtured and landscaped with permaculture design techniques in mind. Fruit shrubs, perennials, trees, every piece has a purpose and has been thought of carefully. Lastly, imagine taking your morning coffee by your very own natural ponds! Two ponds, providing wildlife habitat for fish, turtles, birds, deer and moose. Book a private showing today! 24H Irrevocable on all offers. (id:44758)
房源概要
|
MLS® Number
|
X12123547 |
|
房源类型
|
民宅 |
|
社区名字
|
607 - Clarence/Rockland Twp |
|
社区特征
|
School Bus |
|
特征
|
Open Space, Flat Site, Lighting, 无地毯, Guest Suite |
|
总车位
|
20 |
|
结构
|
棚, Greenhouse |
|
View Type
|
View |
详 情
|
浴室
|
2 |
|
地上卧房
|
3 |
|
总卧房
|
3 |
|
Age
|
6 To 15 Years |
|
赠送家电包括
|
Water Heater, Water Softener, Water Heater - Tankless, 报警系统, Freezer, 炉子, 洗衣机, 冰箱 |
|
施工种类
|
独立屋 |
|
空调
|
Wall Unit |
|
外墙
|
木头 |
|
Fire Protection
|
报警系统, Smoke Detectors, Monitored Alarm |
|
地基类型
|
Slab |
|
供暖方式
|
Propane |
|
供暖类型
|
地暖 |
|
储存空间
|
2 |
|
内部尺寸
|
2000 - 2500 Sqft |
|
类型
|
独立屋 |
|
设备间
|
Drilled Well |
车 位
土地
|
英亩数
|
有 |
|
围栏类型
|
Fenced Yard |
|
Landscape Features
|
Landscaped |
|
污水道
|
Septic System |
|
不规则大小
|
219.9 X 474.4 Acre ; 2 Attached Lots |
|
地表水
|
湖泊/池塘 |
|
规划描述
|
Ru1 |
房 间
| 楼 层 |
类 型 |
长 度 |
宽 度 |
面 积 |
|
二楼 |
家庭房 |
7.19 m |
4.8 m |
7.19 m x 4.8 m |
|
二楼 |
第二卧房 |
7 m |
6.7 m |
7 m x 6.7 m |
|
二楼 |
主卧 |
4.64 m |
4.19 m |
4.64 m x 4.19 m |
|
二楼 |
浴室 |
2.47 m |
2.43 m |
2.47 m x 2.43 m |
|
一楼 |
厨房 |
5.55 m |
4.83 m |
5.55 m x 4.83 m |
|
一楼 |
家庭房 |
6.78 m |
4.5 m |
6.78 m x 4.5 m |
|
一楼 |
第三卧房 |
3.57 m |
3.41 m |
3.57 m x 3.41 m |
|
一楼 |
浴室 |
2.66 m |
2.07 m |
2.66 m x 2.07 m |
|
一楼 |
衣帽间 |
2.93 m |
2.16 m |
2.93 m x 2.16 m |
|
一楼 |
Mud Room |
2 m |
4.37 m |
2 m x 4.37 m |
|
一楼 |
设备间 |
2.52 m |
1 m |
2.52 m x 1 m |
设备间
|
有线电视
|
可用 |
|
Electricity Connected
|
Connected |
|
Telephone
|
Nearby |
|
Wireless
|
可用 |
https://www.realtor.ca/real-estate/28258647/1545-lavigne-road-clarence-rockland-607-clarencerockland-twp













































