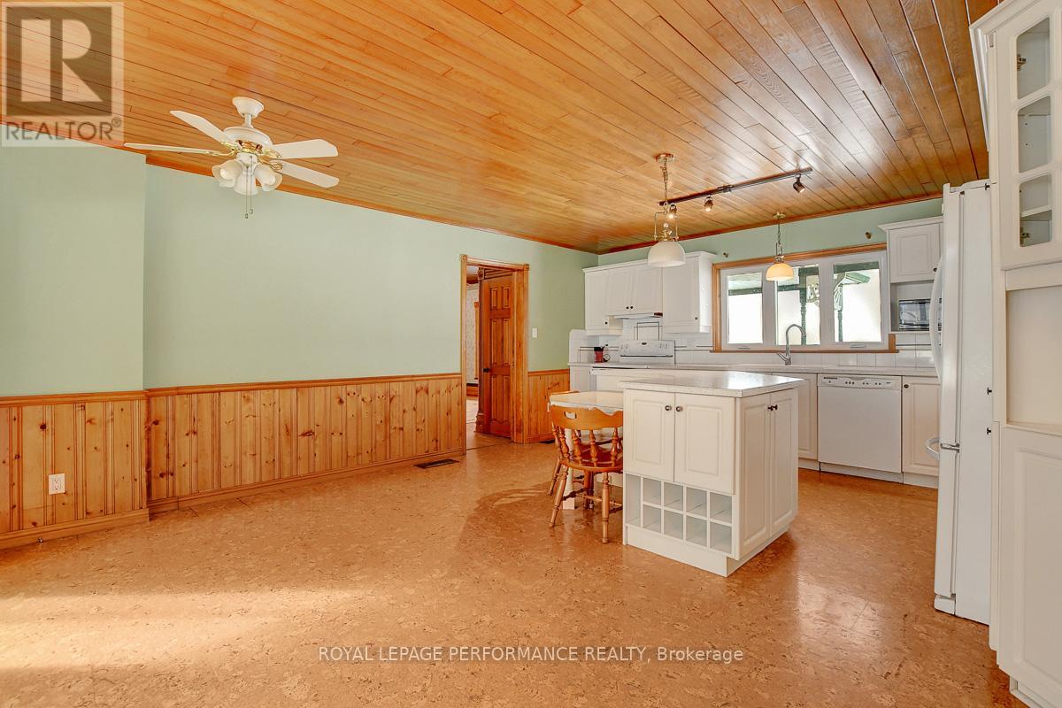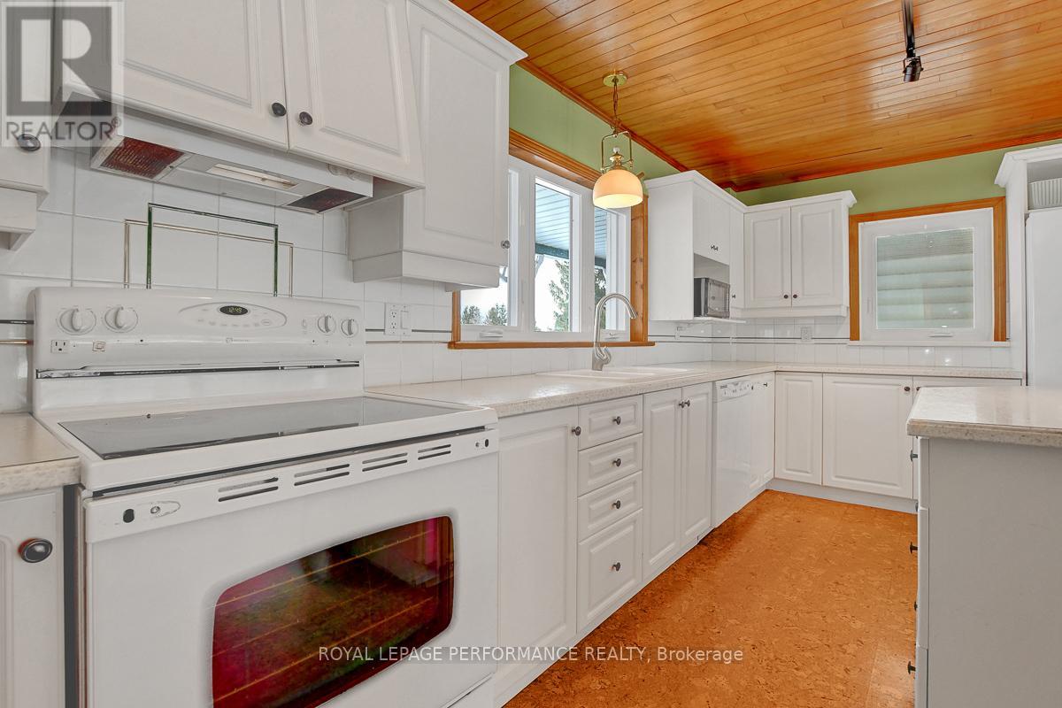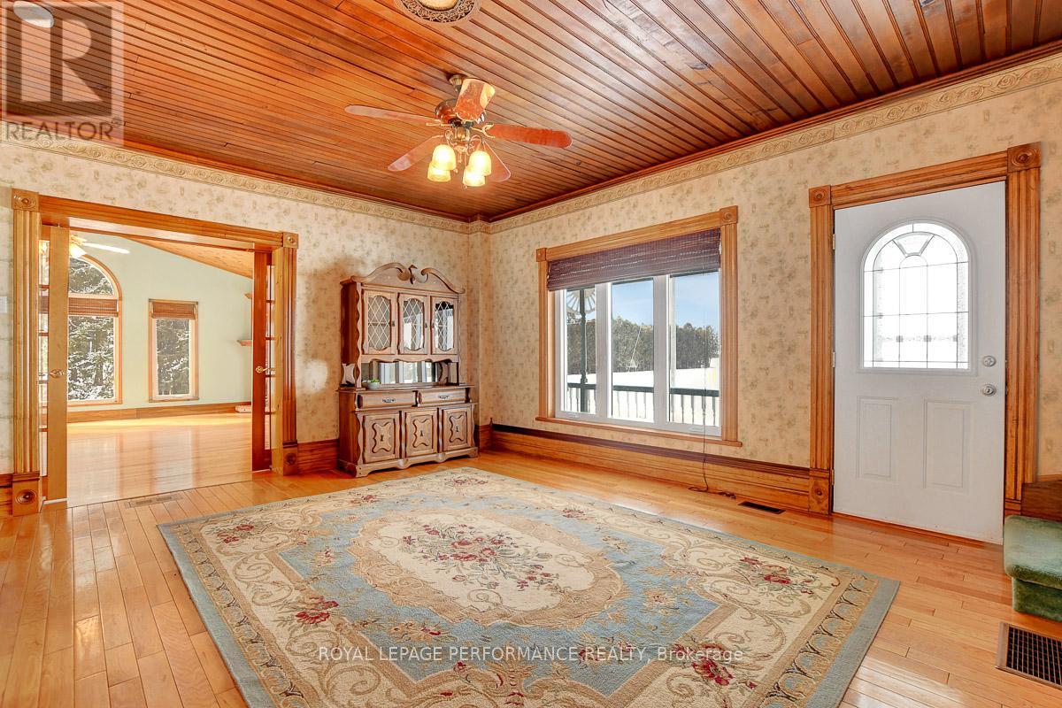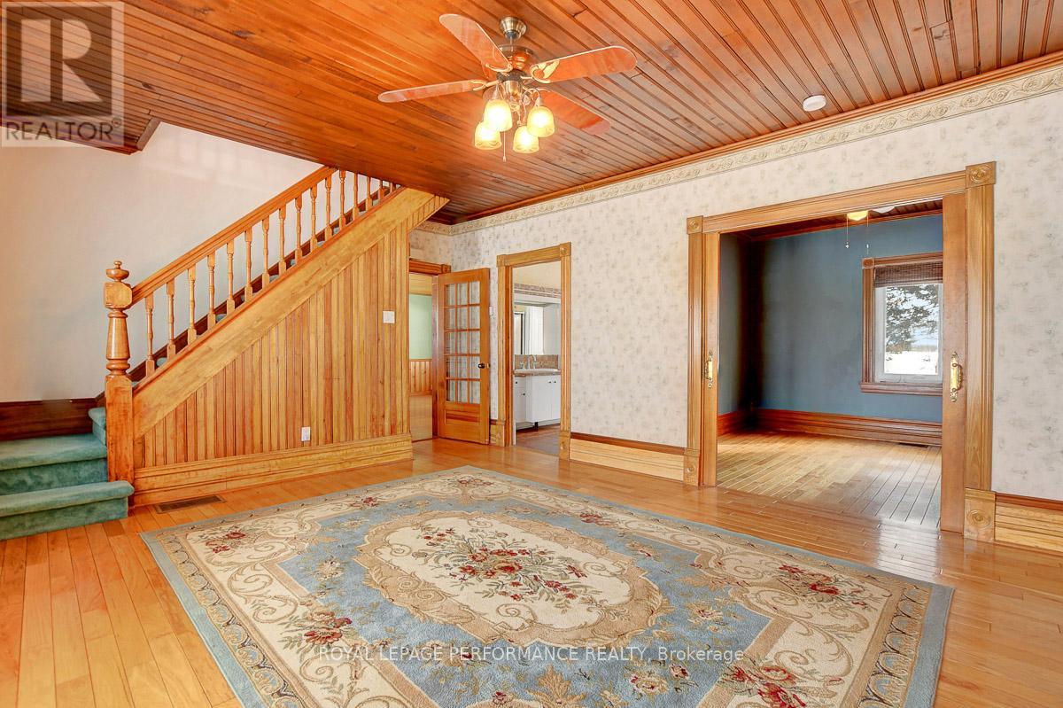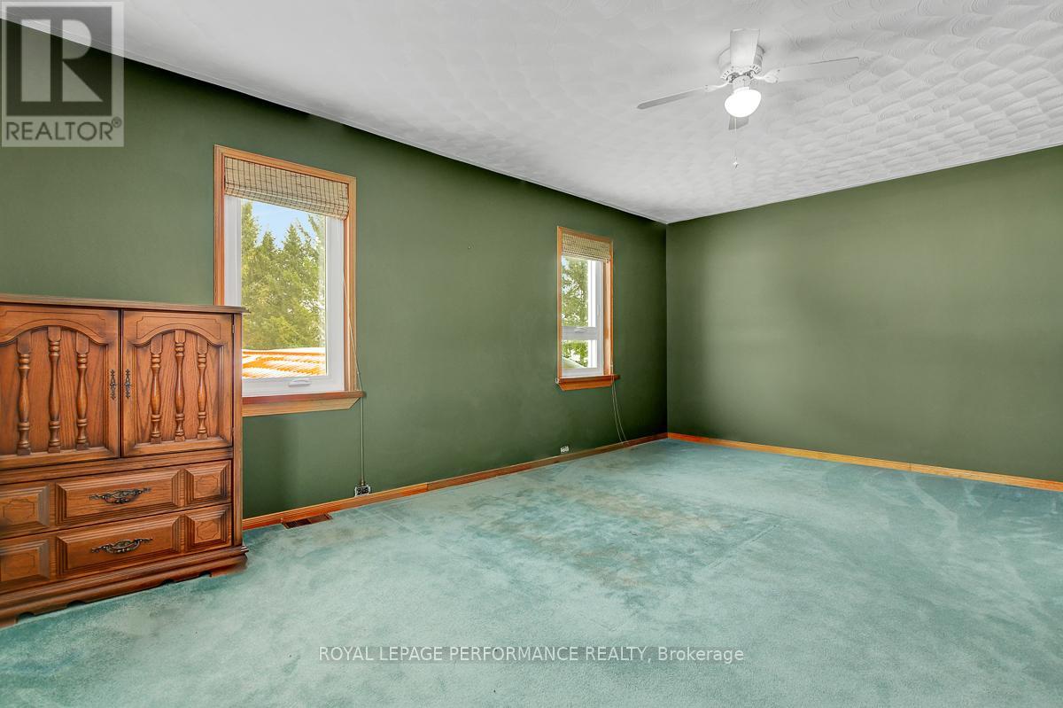3 卧室
2 浴室
壁炉
中央空调
风热取暖
$620,000
Country living awaits! Loaded with character, this charming home offers plenty of room for your family to grow. Main floor offers wood ceilings, large eat-in kitchen, spacious solarium, convenient laundry room, formal dining, living, full bathroom and huge 'west wing' family room addition with cozy gas fireplace. Large primary bedroom, another full bathroom and two other nicely-sized bedrooms round out the upstairs. Interlocked driveway, over-sized 2-car attached garage, hard-wired automatic backup generator, steel roof, natural gas. West half of the lot covered with mature spruce trees. Large, full-height, unfinished basement offers many possibilities! Most windows replaced in 2020. Pre-listing inspection on file. (id:44758)
房源概要
|
MLS® Number
|
X11974111 |
|
房源类型
|
民宅 |
|
社区名字
|
711 - North Stormont (Finch) Twp |
|
总车位
|
8 |
|
结构
|
Deck |
详 情
|
浴室
|
2 |
|
地上卧房
|
3 |
|
总卧房
|
3 |
|
公寓设施
|
Fireplace(s) |
|
赠送家电包括
|
Garage Door Opener Remote(s), 洗碗机, 烘干机, Hood 电扇, 冰箱, 炉子, 洗衣机 |
|
地下室进展
|
已完成 |
|
地下室类型
|
Full (unfinished) |
|
施工种类
|
独立屋 |
|
空调
|
中央空调 |
|
外墙
|
铝壁板 |
|
壁炉
|
有 |
|
Fireplace Total
|
1 |
|
地基类型
|
混凝土浇筑 |
|
供暖方式
|
天然气 |
|
供暖类型
|
压力热风 |
|
储存空间
|
2 |
|
类型
|
独立屋 |
|
Utility Power
|
Generator |
|
设备间
|
Drilled Well |
车 位
土地
|
英亩数
|
无 |
|
污水道
|
Septic System |
|
不规则大小
|
340.29 X 114.2 Acre |
房 间
| 楼 层 |
类 型 |
长 度 |
宽 度 |
面 积 |
|
二楼 |
主卧 |
5.82 m |
4.74 m |
5.82 m x 4.74 m |
|
二楼 |
第二卧房 |
3.76 m |
3.41 m |
3.76 m x 3.41 m |
|
二楼 |
第三卧房 |
3.09 m |
3.41 m |
3.09 m x 3.41 m |
|
一楼 |
家庭房 |
7.87 m |
5.89 m |
7.87 m x 5.89 m |
|
一楼 |
门厅 |
3.69 m |
3.57 m |
3.69 m x 3.57 m |
|
一楼 |
厨房 |
5.84 m |
4.75 m |
5.84 m x 4.75 m |
|
一楼 |
洗衣房 |
2.11 m |
3.37 m |
2.11 m x 3.37 m |
|
一楼 |
餐厅 |
4.23 m |
5.86 m |
4.23 m x 5.86 m |
|
一楼 |
客厅 |
3.34 m |
3.38 m |
3.34 m x 3.38 m |
|
一楼 |
Solarium |
4.93 m |
4.85 m |
4.93 m x 4.85 m |
https://www.realtor.ca/real-estate/27918877/15490-ashburn-road-north-stormont-711-north-stormont-finch-twp








