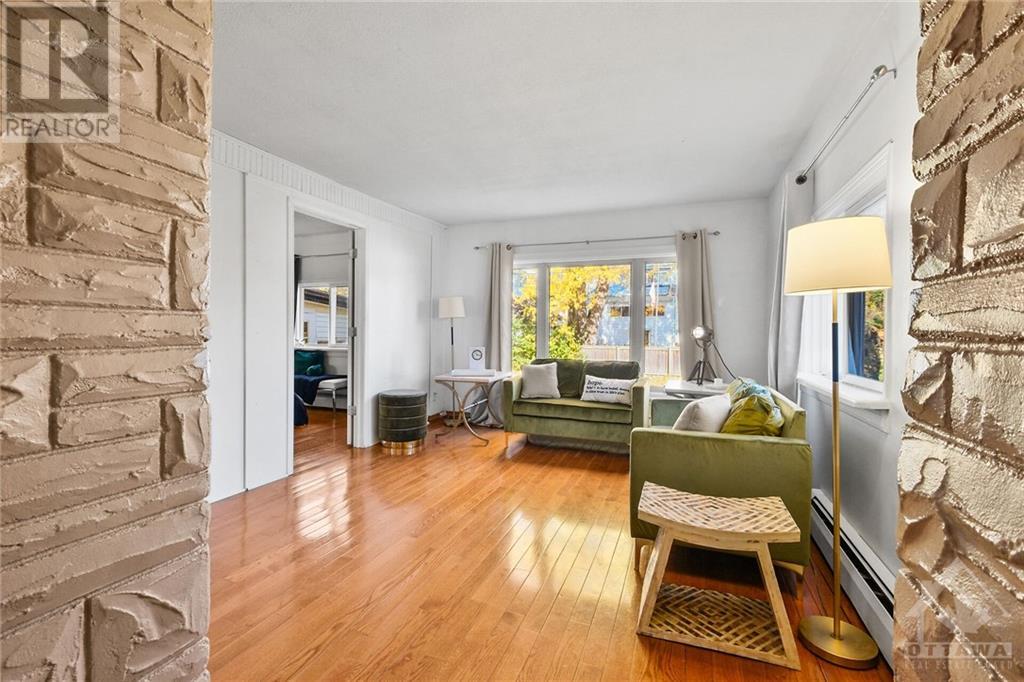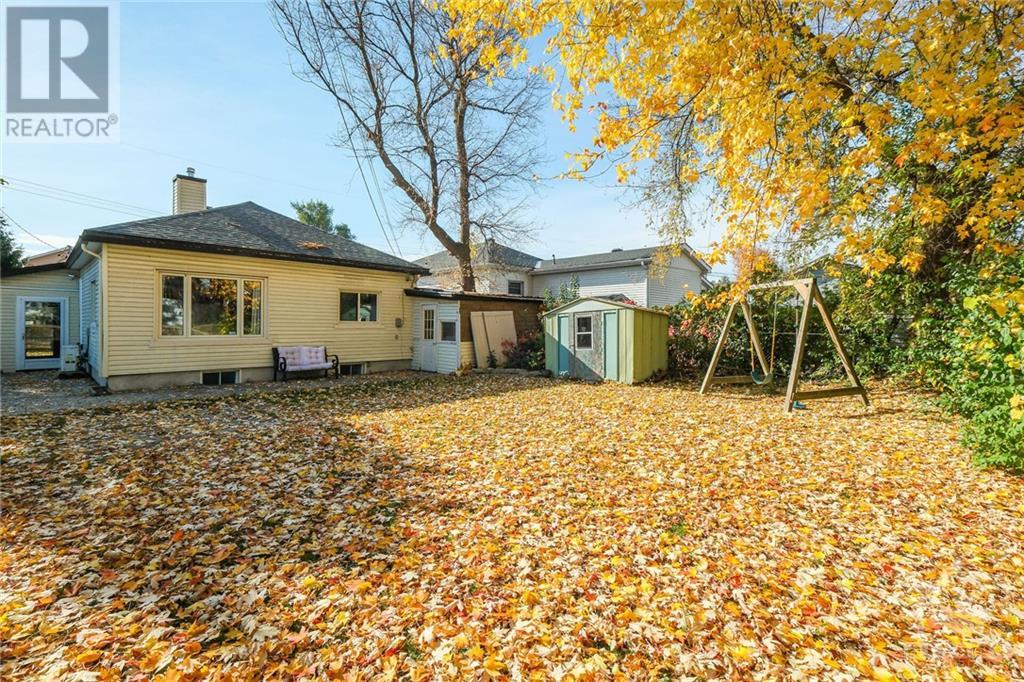3 卧室
2 浴室
平房
Heat Pump
Hot Water Radiator Heat
$599,900
Charming Bungalow in Prime Location!Discover the perfect blend of comfort & potential in this ready-to-move-in family home, nestled on a quiet, family-friendly dead-end street.This charming 3-bedroom, 2-bathroom home features a bright living room with large windows & a finished basement that offers versatile space for a recreation room or home office.Many upgrades completed, including renovated bathrooms,fully replaced roof, & newer installed hardwood flooring (2015) on the main level.Beautifully landscaped yard complete with new interlock installed (2018)—perfect for outdoor gatherings. Situated just 5 minutes from Highway 417. Just a short walk away, the Ottawa River awaits, along with St. Laurent Shopping Center, which features a diverse selection of restaurants, grocery stores, and essential amenities—all conveniently accessible.Don't miss your chance to make this charming riverside bungalow your new home or rental investment in a vibrant community.48 hrs irrevocable on all offers. (id:44758)
房源概要
|
MLS® Number
|
1417752 |
|
房源类型
|
民宅 |
|
临近地区
|
Overbrook/Castle Heights |
|
附近的便利设施
|
公共交通, Recreation Nearby, 购物, Water Nearby |
|
总车位
|
4 |
|
存储类型
|
Storage 棚 |
详 情
|
浴室
|
2 |
|
地上卧房
|
3 |
|
总卧房
|
3 |
|
赠送家电包括
|
冰箱, 洗碗机, 烘干机, 微波炉 Range Hood Combo, 炉子, 洗衣机 |
|
建筑风格
|
平房 |
|
地下室进展
|
已装修 |
|
地下室功能
|
Low |
|
地下室类型
|
Unknown (finished) |
|
施工日期
|
1948 |
|
施工种类
|
独立屋 |
|
空调
|
Heat Pump |
|
外墙
|
砖, Siding, 木头 |
|
Flooring Type
|
Wall-to-wall Carpet, Hardwood, Tile |
|
地基类型
|
混凝土浇筑 |
|
供暖方式
|
天然气 |
|
供暖类型
|
Hot Water Radiator Heat |
|
储存空间
|
1 |
|
类型
|
独立屋 |
|
设备间
|
市政供水 |
车 位
土地
|
英亩数
|
无 |
|
土地便利设施
|
公共交通, Recreation Nearby, 购物, Water Nearby |
|
污水道
|
城市污水处理系统 |
|
土地深度
|
104 Ft |
|
土地宽度
|
50 Ft |
|
不规则大小
|
50 Ft X 104 Ft |
|
规划描述
|
R3m |
房 间
| 楼 层 |
类 型 |
长 度 |
宽 度 |
面 积 |
|
Lower Level |
娱乐室 |
|
|
22'3" x 14'4" |
|
Lower Level |
衣帽间 |
|
|
15'7" x 9'11" |
|
Lower Level |
Office |
|
|
17'10" x 11'3" |
|
Lower Level |
四件套浴室 |
|
|
Measurements not available |
|
Lower Level |
洗衣房 |
|
|
8'10" x 5'2" |
|
一楼 |
门厅 |
|
|
Measurements not available |
|
一楼 |
客厅 |
|
|
14'7" x 11'8" |
|
一楼 |
厨房 |
|
|
15'3" x 13'3" |
|
一楼 |
Eating Area |
|
|
11'2" x 9'7" |
|
一楼 |
四件套浴室 |
|
|
7'5" x 5'2" |
|
一楼 |
主卧 |
|
|
11'11" x 11'7" |
|
一楼 |
卧室 |
|
|
13'1" x 9'4" |
|
一楼 |
卧室 |
|
|
9'11" x 10'1" |
https://www.realtor.ca/real-estate/27599039/155-glynn-avenue-ottawa-overbrookcastle-heights


































