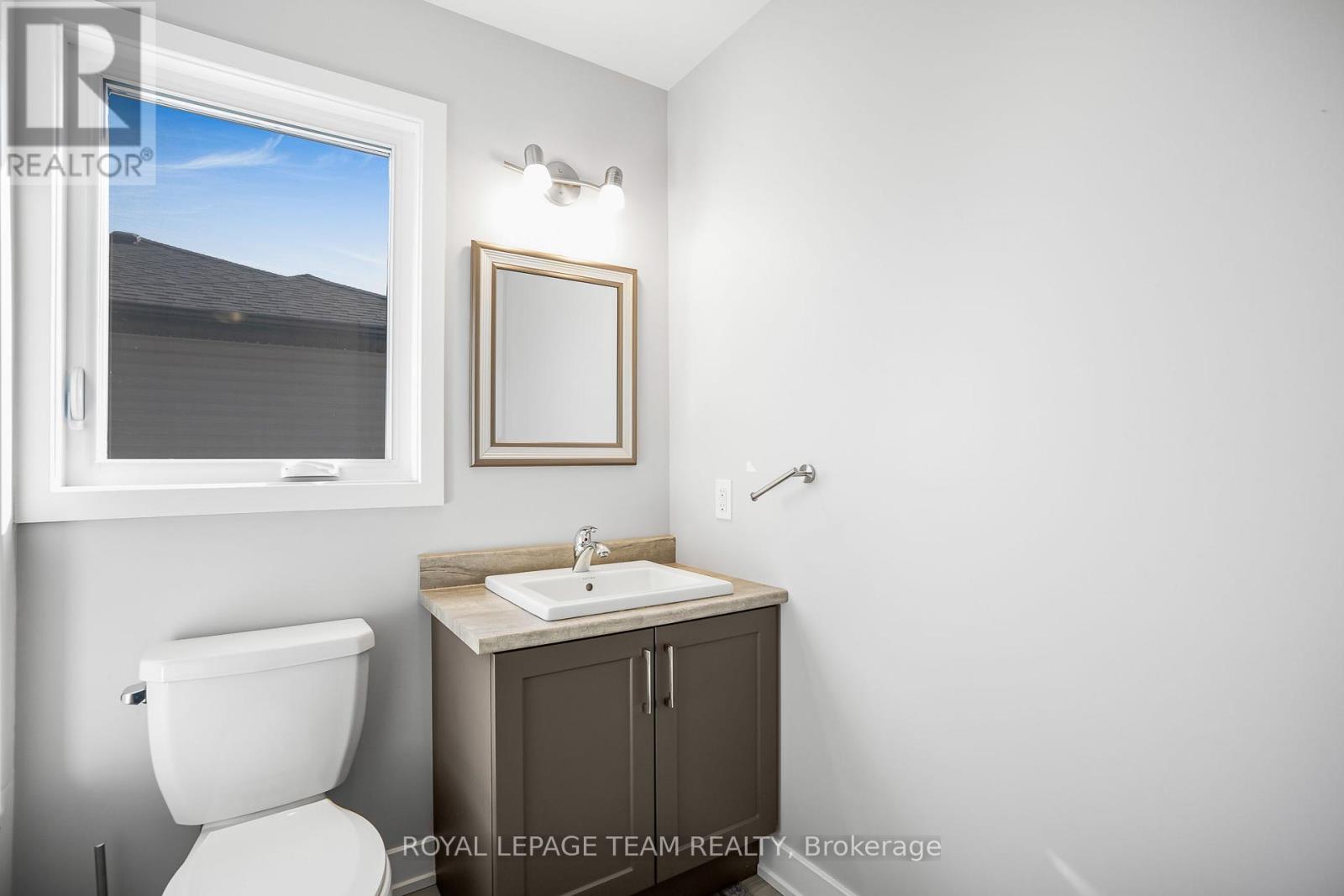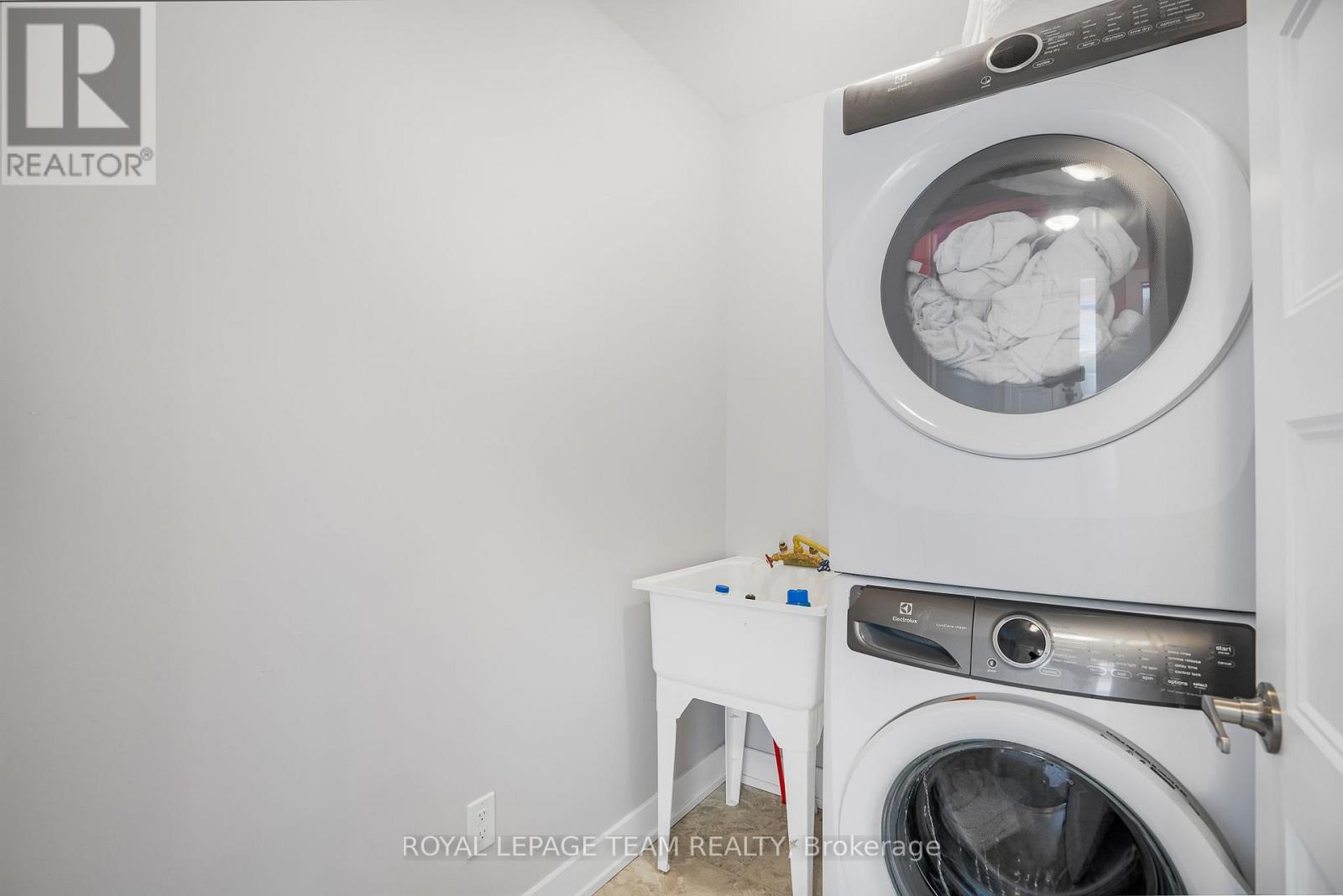3 卧室
3 浴室
1100 - 1500 sqft
中央空调
风热取暖
$720,000
Enjoy the serene outdoors in Embrun with this spacious backyard. A beautiful 2021 built single home with 3 bedrooms and 3 bathrooms is waiting for you. It has an open concept layout with a high vaulted ceiling in the great room and large windows. The 2nd floor has an exceptional principal bedroom with a walk-in-closet and a 3-piece ensuite that features a large standing shower. There are 2 additional bedrooms plus a 3-piece bath and laundry room. Immaculate home located close to transit, recreation, shopping and schools. Basement has a 3 piece rough-in for future washroom. (id:44758)
房源概要
|
MLS® Number
|
X12108192 |
|
房源类型
|
民宅 |
|
社区名字
|
602 - Embrun |
|
附近的便利设施
|
学校, 礼拜场所 |
|
社区特征
|
社区活动中心 |
|
总车位
|
6 |
详 情
|
浴室
|
3 |
|
地上卧房
|
3 |
|
总卧房
|
3 |
|
赠送家电包括
|
Water Heater, 洗碗机, 烘干机, Hood 电扇, 炉子, 洗衣机, 冰箱 |
|
地下室进展
|
部分完成 |
|
地下室类型
|
N/a (partially Finished) |
|
施工种类
|
独立屋 |
|
空调
|
中央空调 |
|
外墙
|
石, 乙烯基壁板 |
|
Fire Protection
|
Smoke Detectors |
|
地基类型
|
混凝土浇筑 |
|
客人卫生间(不包含洗浴)
|
1 |
|
供暖方式
|
天然气 |
|
供暖类型
|
压力热风 |
|
储存空间
|
2 |
|
内部尺寸
|
1100 - 1500 Sqft |
|
类型
|
独立屋 |
|
设备间
|
市政供水 |
车 位
土地
|
英亩数
|
无 |
|
土地便利设施
|
学校, 宗教场所 |
|
污水道
|
Sanitary Sewer |
|
土地深度
|
53.12 M |
|
土地宽度
|
15.52 M |
|
不规则大小
|
15.5 X 53.1 M |
|
规划描述
|
住宅 |
房 间
| 楼 层 |
类 型 |
长 度 |
宽 度 |
面 积 |
|
二楼 |
洗衣房 |
2.08 m |
1.43 m |
2.08 m x 1.43 m |
|
二楼 |
主卧 |
3.83 m |
4.35 m |
3.83 m x 4.35 m |
|
二楼 |
卧室 |
3.27 m |
3.89 m |
3.27 m x 3.89 m |
|
二楼 |
第二卧房 |
3.04 m |
3.14 m |
3.04 m x 3.14 m |
|
二楼 |
浴室 |
2.47 m |
2.96 m |
2.47 m x 2.96 m |
|
二楼 |
浴室 |
2.22 m |
2.53 m |
2.22 m x 2.53 m |
|
一楼 |
客厅 |
3.79 m |
6.21 m |
3.79 m x 6.21 m |
|
一楼 |
餐厅 |
3.37 m |
4.36 m |
3.37 m x 4.36 m |
|
一楼 |
厨房 |
3.31 m |
5.51 m |
3.31 m x 5.51 m |
|
一楼 |
Pantry |
1.55 m |
1.72 m |
1.55 m x 1.72 m |
|
一楼 |
门厅 |
2.44 m |
1.62 m |
2.44 m x 1.62 m |
设备间
https://www.realtor.ca/real-estate/28224420/155-hybrid-street-russell-602-embrun


































