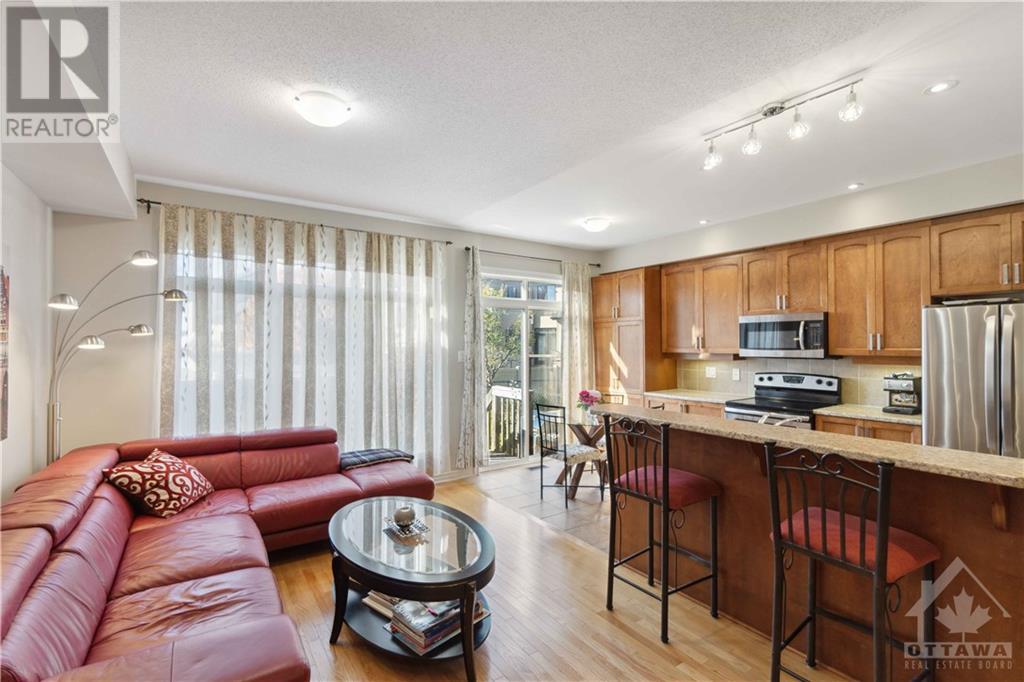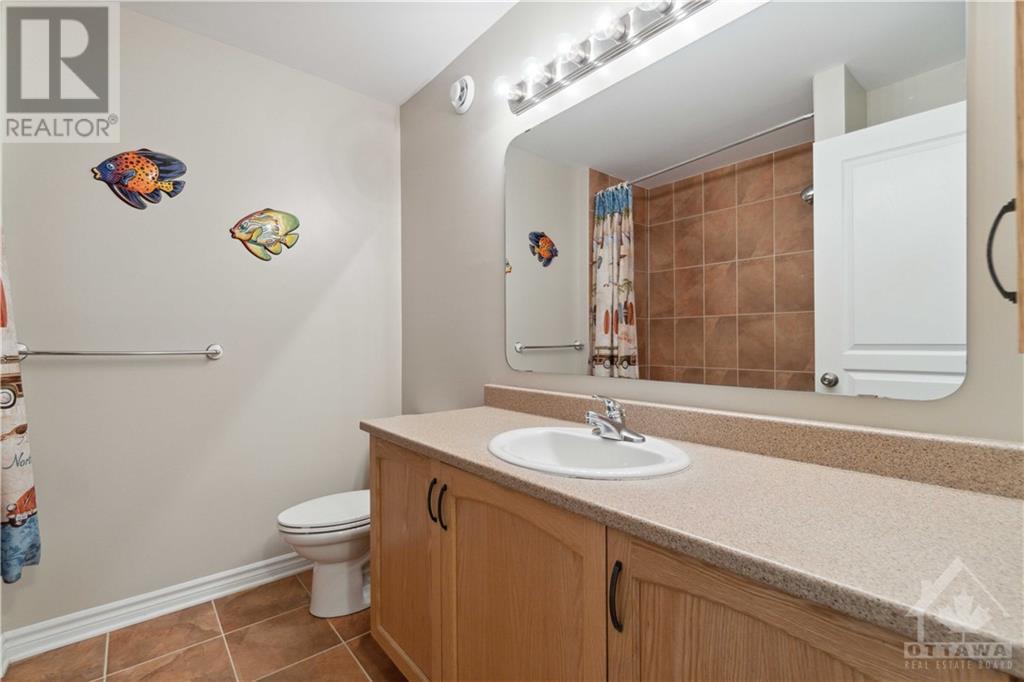3 卧室
3 浴室
中央空调
风热取暖
$674,900
Stunning 3-bed + loft, 3-bath Urbandale townhome, in Kanata's highly popular Bridlewood community! From the moment you step inside, you'll be captivated by the elegant open-concept main floor featuring 9’ ceilings, hardwood floors, and oversized windows that flood the space with natural light. The modern kitchen is equipped with SS appliances and ample cabinetry. Upstairs is a spacious primary bedroom with a walk-in closet and a beautifully appointed en suite, with two additional large bedrooms. The versatile loft offers a perfect area for a home office, reading nook, or workout space. The finished basement provides a large family room that can easily be transformed into a home theatre or playroom. This gorgeous home is ideally located just steps away from schools, parks, NCC trails, shopping, and public transit. This bright home combines modern living with convenience. Don’t miss this rare opportunity to own a gorgeous townhome in one of Kanata’s most popular neighbourhoods! (id:44758)
房源概要
|
MLS® Number
|
1416324 |
|
房源类型
|
民宅 |
|
临近地区
|
Bridlewood |
|
附近的便利设施
|
公共交通, Recreation Nearby, 购物 |
|
社区特征
|
School Bus |
|
特征
|
自动车库门 |
|
总车位
|
3 |
详 情
|
浴室
|
3 |
|
地上卧房
|
3 |
|
总卧房
|
3 |
|
赠送家电包括
|
冰箱, 洗碗机, 烘干机, 微波炉 Range Hood Combo, 炉子, 洗衣机 |
|
地下室进展
|
已装修 |
|
地下室类型
|
全完工 |
|
施工日期
|
2011 |
|
空调
|
中央空调 |
|
外墙
|
砖, Siding |
|
Fire Protection
|
Smoke Detectors |
|
固定装置
|
Drapes/window Coverings |
|
Flooring Type
|
Wall-to-wall Carpet, Hardwood, Tile |
|
地基类型
|
混凝土浇筑 |
|
客人卫生间(不包含洗浴)
|
1 |
|
供暖方式
|
天然气 |
|
供暖类型
|
压力热风 |
|
储存空间
|
2 |
|
类型
|
联排别墅 |
|
设备间
|
市政供水 |
车 位
土地
|
英亩数
|
无 |
|
围栏类型
|
Fenced Yard |
|
土地便利设施
|
公共交通, Recreation Nearby, 购物 |
|
污水道
|
城市污水处理系统 |
|
土地深度
|
108 Ft ,2 In |
|
土地宽度
|
20 Ft |
|
不规则大小
|
19.96 Ft X 108.15 Ft |
|
规划描述
|
住宅 |
房 间
| 楼 层 |
类 型 |
长 度 |
宽 度 |
面 积 |
|
二楼 |
主卧 |
|
|
15'6" x 12'4" |
|
二楼 |
卧室 |
|
|
14'10" x 9'9" |
|
二楼 |
卧室 |
|
|
9'6" x 9'1" |
|
二楼 |
四件套主卧浴室 |
|
|
Measurements not available |
|
二楼 |
完整的浴室 |
|
|
Measurements not available |
|
二楼 |
洗衣房 |
|
|
Measurements not available |
|
二楼 |
Loft |
|
|
9'0" x 6'10" |
|
Lower Level |
家庭房 |
|
|
19'1" x 14'9" |
|
一楼 |
大型活动室 |
|
|
12'8" x 10'10" |
|
一楼 |
餐厅 |
|
|
10'6" x 8'10" |
|
一楼 |
客厅 |
|
|
14'1" x 10'4" |
|
一楼 |
Eating Area |
|
|
8'4" x 7'6" |
|
一楼 |
厨房 |
|
|
8'4" x 6'6" |
|
一楼 |
两件套卫生间 |
|
|
Measurements not available |
https://www.realtor.ca/real-estate/27538363/155-kinghaven-crescent-ottawa-bridlewood


































