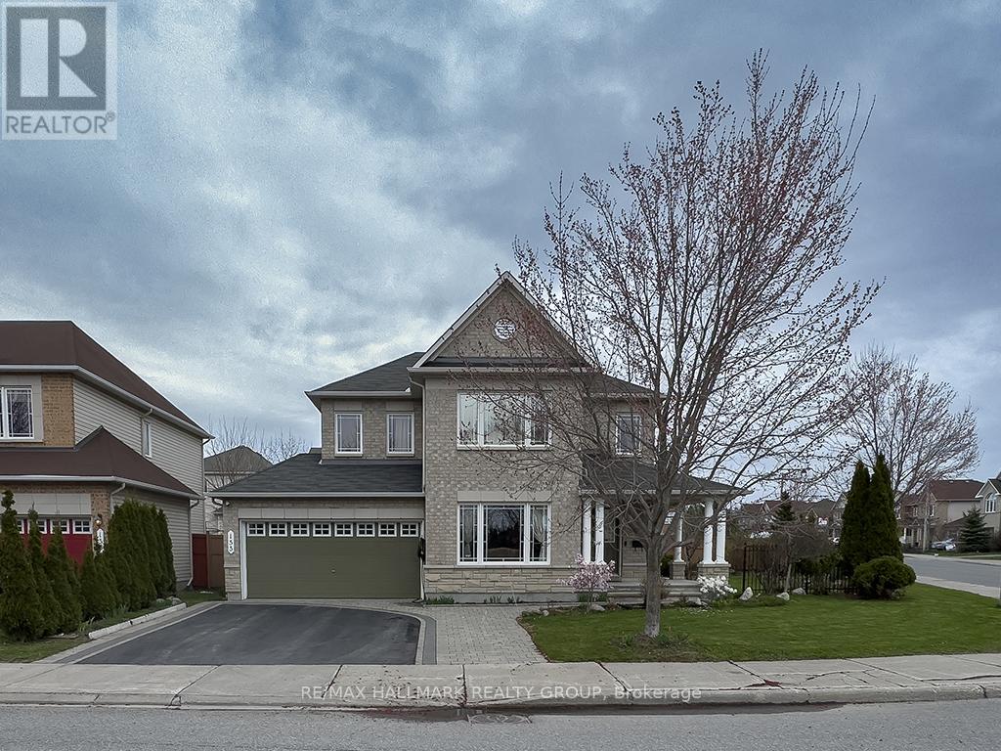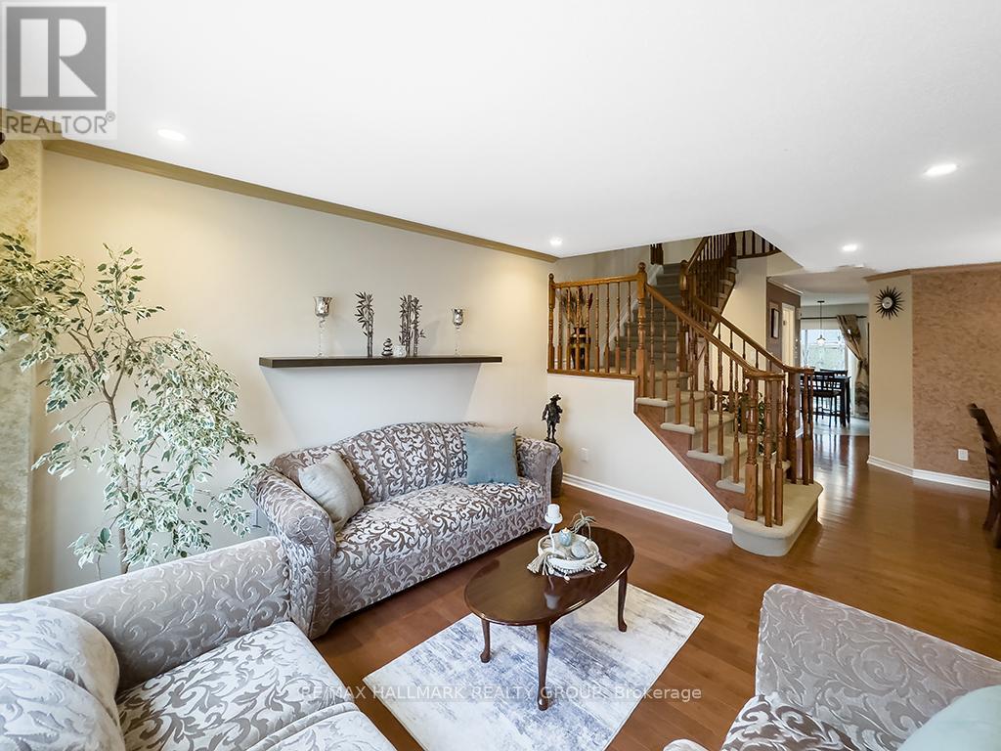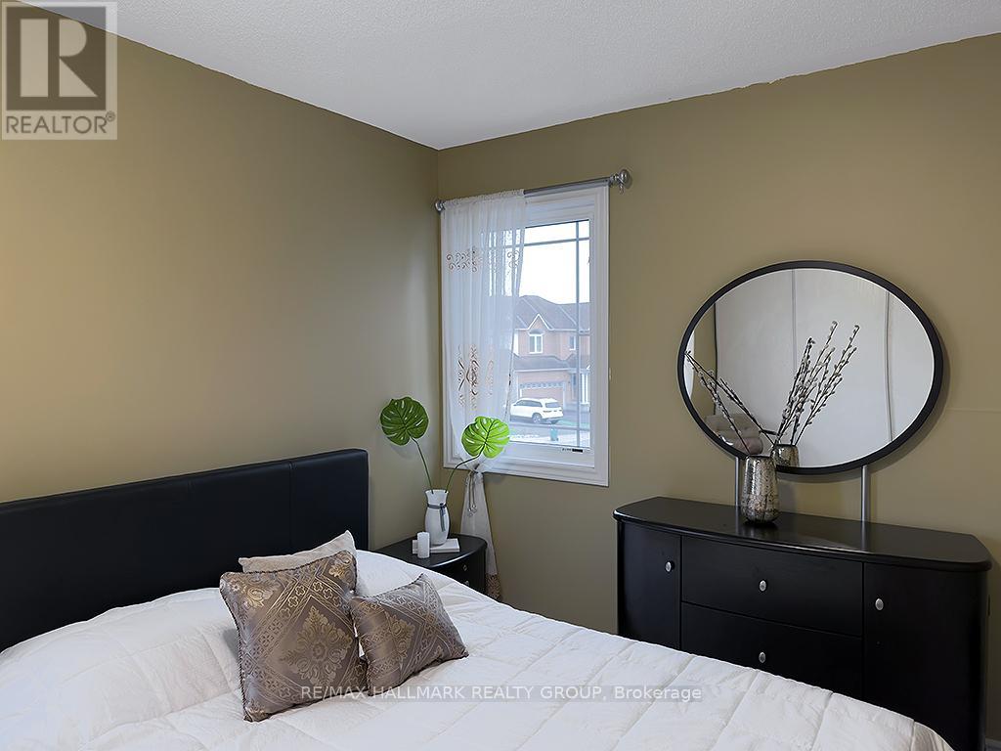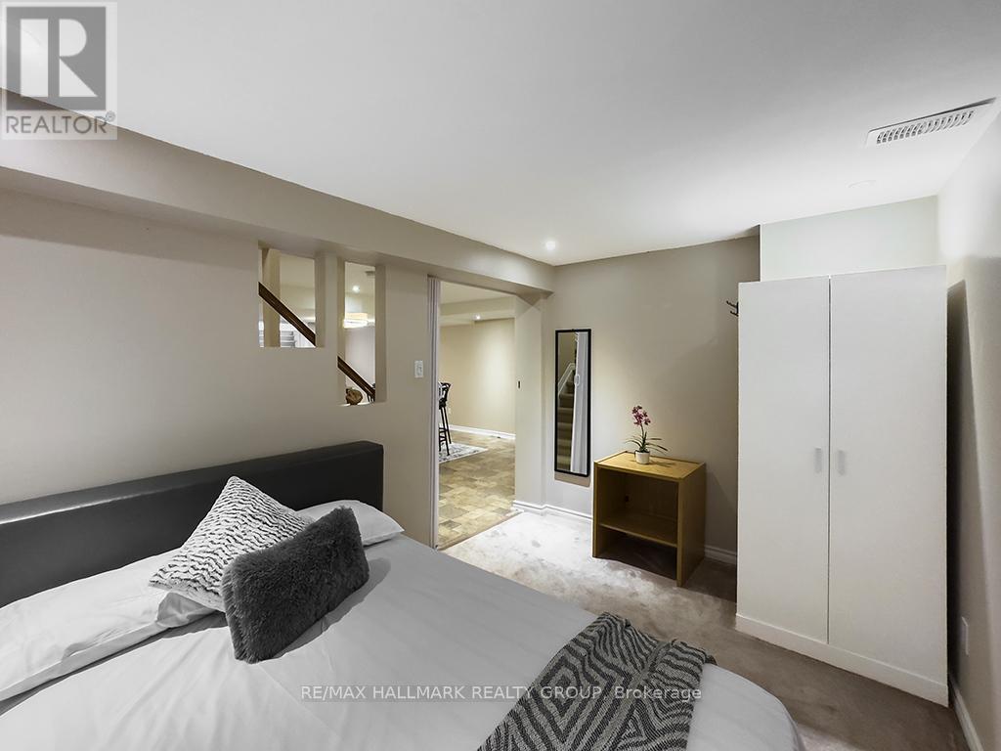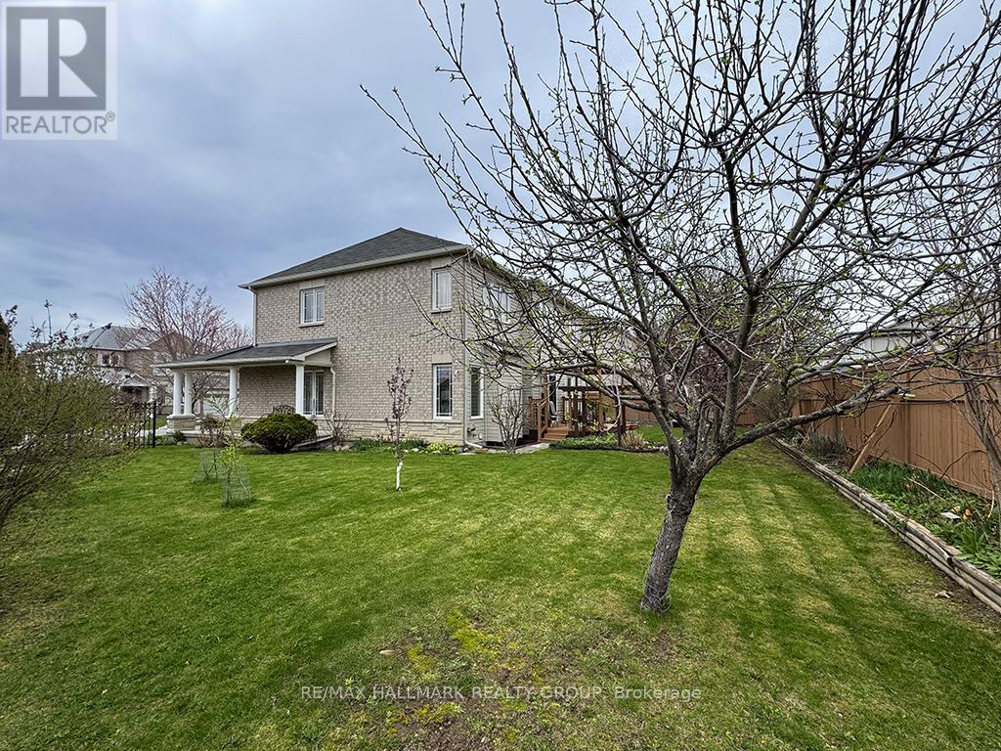4 卧室
4 浴室
2000 - 2500 sqft
壁炉
中央空调
风热取暖
$977,000
A showstopper residence that redefines style and space- this iconic home is an entertainers dream, offering dramatic flow and unforgettable character. From the moment you step inside, you're greeted by gleaming hardwood floors and sun-filled rooms that invite connection and comfort. Thoughtfully designed with both elegance and practicality in mind, this home features a seamless transition between formal and casual spaces. The spacious living and dining areas are ideal for hosting, while the separate family room with a cozy gas fireplace offers the perfect setting for relaxed evenings. The bright kitchen and breakfast area open to a beautifully manicured backyard, creating a peaceful outdoor retreat. A convenient mudroom with separate entry provides access to the large double garage.Upstairs, the generous primary bedroom includes a serene retreat area, a spa-like ensuite, and a large walk-in closet. Three additional bedrooms with large windows fill the space with natural light and offer ample closet storage, complemented by a full bathroom to complete the upper level.The finished basement expands your living space with a large recreation room, a dedicated media room, a versatile den perfect for a guest bedroom or home office, a full bathroom, and abundant storage. Warm, welcoming, and move-in ready- this home is designed to complement your lifestyle. (id:44758)
房源概要
|
MLS® Number
|
X12135939 |
|
房源类型
|
民宅 |
|
社区名字
|
7709 - Barrhaven - Strandherd |
|
特征
|
Irregular Lot Size |
|
总车位
|
5 |
详 情
|
浴室
|
4 |
|
地上卧房
|
4 |
|
总卧房
|
4 |
|
赠送家电包括
|
Garage Door Opener Remote(s), Central Vacuum, Water Heater, 洗碗机, 烘干机, Hood 电扇, 微波炉, 炉子, 洗衣机, 窗帘, 冰箱 |
|
地下室进展
|
已装修 |
|
地下室类型
|
全完工 |
|
施工种类
|
独立屋 |
|
空调
|
中央空调 |
|
外墙
|
砖 |
|
壁炉
|
有 |
|
Flooring Type
|
Hardwood |
|
地基类型
|
混凝土浇筑 |
|
客人卫生间(不包含洗浴)
|
1 |
|
供暖方式
|
天然气 |
|
供暖类型
|
压力热风 |
|
储存空间
|
2 |
|
内部尺寸
|
2000 - 2500 Sqft |
|
类型
|
独立屋 |
|
设备间
|
市政供水 |
车 位
土地
|
英亩数
|
无 |
|
污水道
|
Sanitary Sewer |
|
土地深度
|
86 Ft ,10 In |
|
土地宽度
|
67 Ft ,7 In |
|
不规则大小
|
67.6 X 86.9 Ft |
房 间
| 楼 层 |
类 型 |
长 度 |
宽 度 |
面 积 |
|
二楼 |
第二卧房 |
3.14 m |
4.36 m |
3.14 m x 4.36 m |
|
二楼 |
第三卧房 |
3.53 m |
3.4 m |
3.53 m x 3.4 m |
|
二楼 |
Bedroom 4 |
3.05 m |
3.05 m |
3.05 m x 3.05 m |
|
二楼 |
浴室 |
3 m |
2 m |
3 m x 2 m |
|
二楼 |
主卧 |
6.43 m |
3.65 m |
6.43 m x 3.65 m |
|
二楼 |
浴室 |
3 m |
3 m |
3 m x 3 m |
|
地下室 |
大型活动室 |
10 m |
6.7 m |
10 m x 6.7 m |
|
地下室 |
娱乐,游戏房 |
5.4 m |
3.08 m |
5.4 m x 3.08 m |
|
地下室 |
衣帽间 |
3 m |
3 m |
3 m x 3 m |
|
地下室 |
浴室 |
3 m |
2 m |
3 m x 2 m |
|
地下室 |
设备间 |
3 m |
1.5 m |
3 m x 1.5 m |
|
一楼 |
门厅 |
2.4 m |
1.5 m |
2.4 m x 1.5 m |
|
一楼 |
客厅 |
3.5 m |
4 m |
3.5 m x 4 m |
|
一楼 |
餐厅 |
3.07 m |
3.05 m |
3.07 m x 3.05 m |
|
一楼 |
家庭房 |
3.65 m |
4 m |
3.65 m x 4 m |
|
一楼 |
厨房 |
2.47 m |
3.08 m |
2.47 m x 3.08 m |
|
一楼 |
Eating Area |
2.99 m |
3.08 m |
2.99 m x 3.08 m |
|
一楼 |
洗衣房 |
3 m |
1.6 m |
3 m x 1.6 m |
https://www.realtor.ca/real-estate/28285759/155-tapestry-drive-ottawa-7709-barrhaven-strandherd


