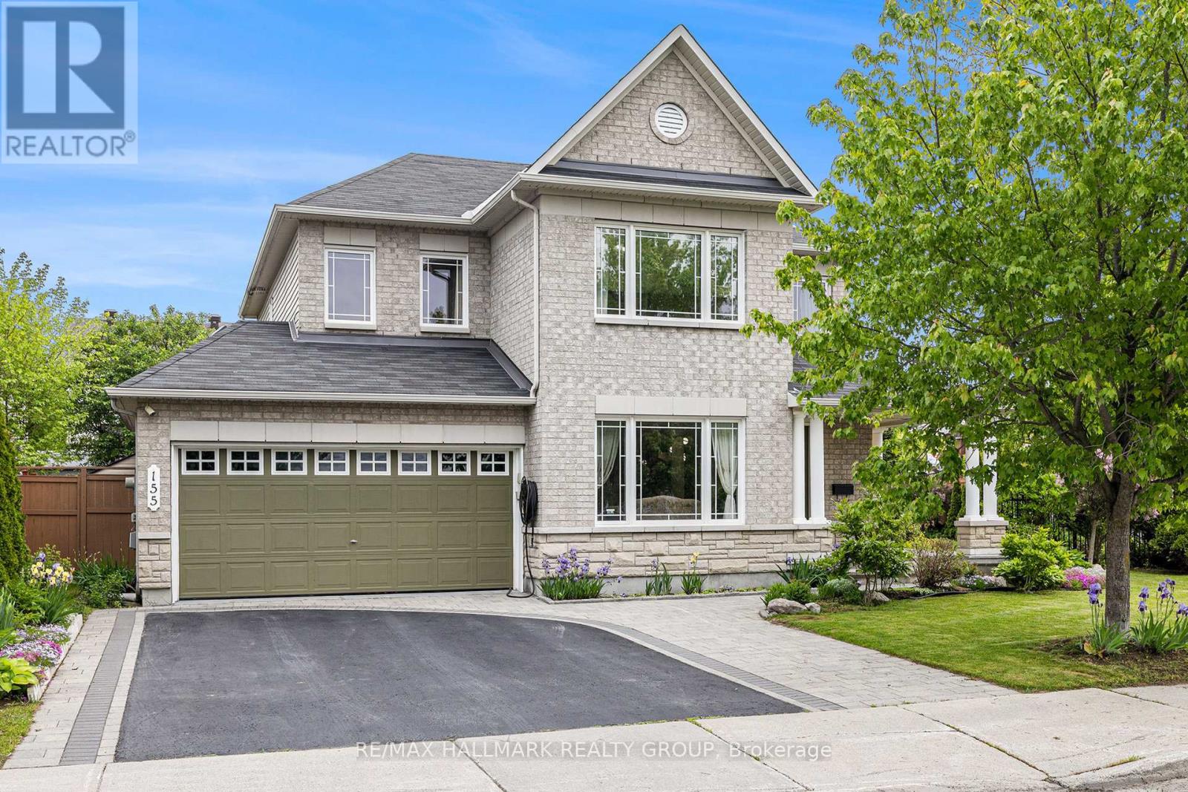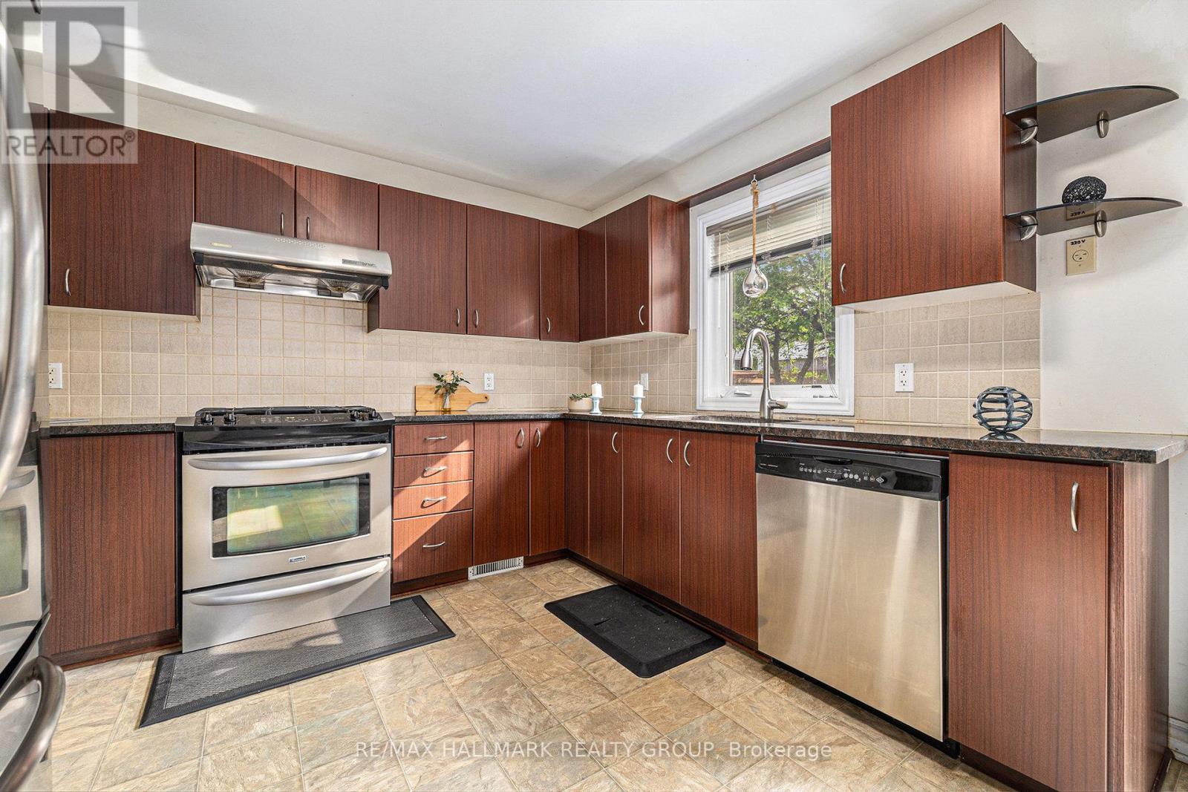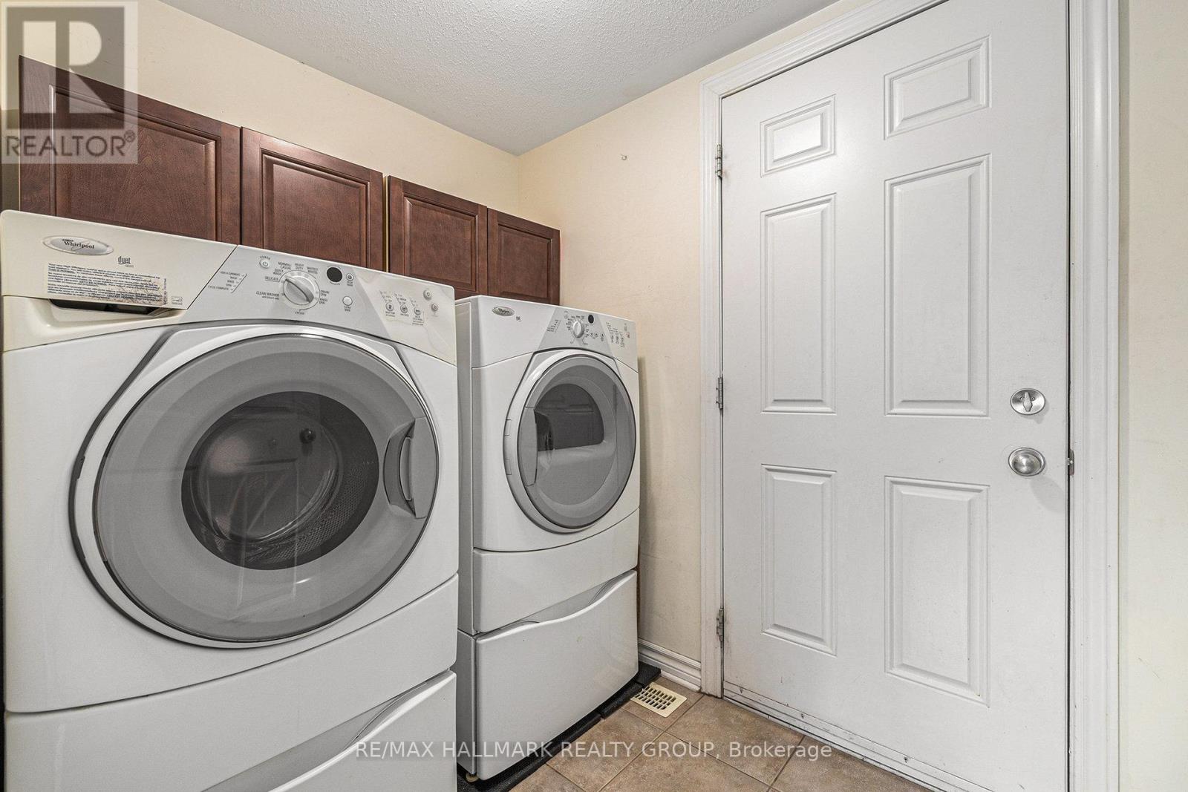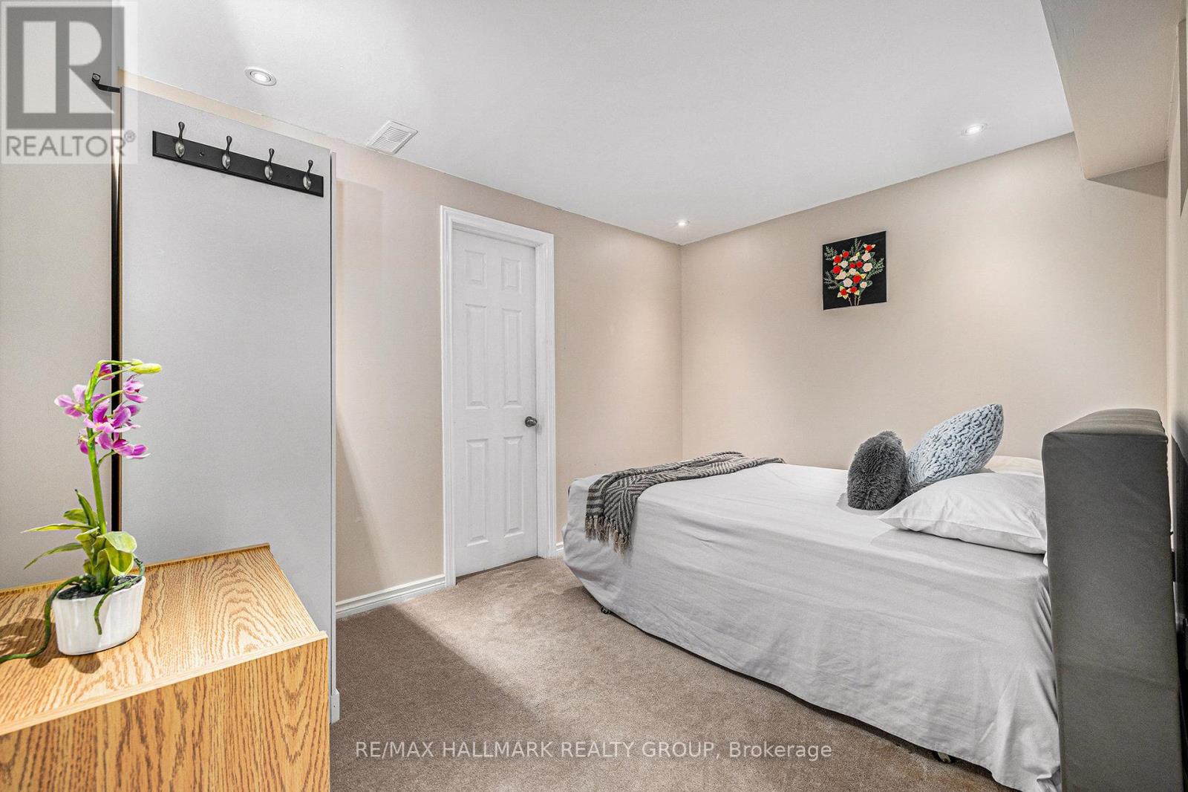155 Tapestry Drive Ottawa, Ontario K2J 0H4

$899,900
An Icon in its Class: Where Location, Character, Lifestyle and Outdoor Living Shine This captivating residence is not just a home, its a statement. Perfectly positioned in the heart of Barrhaven, one of the areas most desirable neighbourhoods, it offers a rare blend of charm, functionality, and expansive outdoor space. From the moment you arrive, its welcoming curb appeal and lush surroundings set the tone for something truly special. Step inside to find an interior that balances timeless character with everyday comfort. Rich hardwood floors and sun-drenched living spaces create a warm, inviting atmosphere. The layout flows effortlessly for entertaining, with formal living and dining areas, while the separate family room with a gas fireplace invites cozy evenings at home.The kitchen and breakfast area are bright and functional, overlooking a massive, fully landscaped backyard & side yard bursting with mature trees, flowering shrubs, fruit trees, and vibrant seasonal blooms. Whether entertaining under the stars, sipping coffee among the blossoms, or watching the kids explore natures playground, this outdoor sanctuary is unmatched in size and beauty. A well-appointed mudroom with direct access to the oversized double garage. Upstairs, the expansive primary suite offers a lounge-worthy sitting area, spa-inspired ensuite, and a walk-in closet that exceeds expectations. Three additional sunlit bedrooms, each with generous closet space, are served by a well-appointed full bath. The fully finished basement provides valuable flexibility with a sprawling rec room, dedicated media room, versatile den (perfect as a guest suite or office), full bathroom, and ample storage. More than a home, its a lifestyle. Surrounded by nature and located in a sought-after community, with access to highly ranked schools, transit, parks, shopping, restaurants, golf club, and more. Move-in ready and truly not to be missed. (id:44758)
Open House
此属性有开放式房屋!
2:00 pm
结束于:4:00 pm
12:00 pm
结束于:2:00 pm
房源概要
| MLS® Number | X12199855 |
| 房源类型 | 民宅 |
| 社区名字 | 7709 - Barrhaven - Strandherd |
| 特征 | Irregular Lot Size |
| 总车位 | 5 |
详 情
| 浴室 | 4 |
| 地上卧房 | 4 |
| 总卧房 | 4 |
| 赠送家电包括 | Garage Door Opener Remote(s), Central Vacuum, Water Heater, 洗碗机, 烘干机, Hood 电扇, 微波炉, 炉子, 洗衣机, 窗帘, 冰箱 |
| 地下室进展 | 已装修 |
| 地下室类型 | 全完工 |
| 施工种类 | 独立屋 |
| 空调 | 中央空调 |
| 外墙 | 砖 |
| 壁炉 | 有 |
| Flooring Type | Hardwood |
| 地基类型 | 混凝土浇筑 |
| 客人卫生间(不包含洗浴) | 1 |
| 供暖方式 | 天然气 |
| 供暖类型 | 压力热风 |
| 储存空间 | 2 |
| 内部尺寸 | 2000 - 2500 Sqft |
| 类型 | 独立屋 |
| 设备间 | 市政供水 |
车 位
| 附加车库 | |
| Garage |
土地
| 英亩数 | 无 |
| 污水道 | Sanitary Sewer |
| 土地深度 | 86 Ft ,10 In |
| 土地宽度 | 67 Ft ,7 In |
| 不规则大小 | 67.6 X 86.9 Ft |
房 间
| 楼 层 | 类 型 | 长 度 | 宽 度 | 面 积 |
|---|---|---|---|---|
| 二楼 | 第二卧房 | 3.14 m | 4.36 m | 3.14 m x 4.36 m |
| 二楼 | 第三卧房 | 3.53 m | 3.4 m | 3.53 m x 3.4 m |
| 二楼 | Bedroom 4 | 3.05 m | 3.05 m | 3.05 m x 3.05 m |
| 二楼 | 浴室 | 3 m | 2 m | 3 m x 2 m |
| 二楼 | 主卧 | 6.43 m | 3.65 m | 6.43 m x 3.65 m |
| 二楼 | 浴室 | 3 m | 3 m | 3 m x 3 m |
| 地下室 | 娱乐,游戏房 | 10 m | 6.7 m | 10 m x 6.7 m |
| 地下室 | Media | 5.4 m | 3.08 m | 5.4 m x 3.08 m |
| 地下室 | 衣帽间 | 3 m | 3 m | 3 m x 3 m |
| 地下室 | 浴室 | 3 m | 2 m | 3 m x 2 m |
| 地下室 | 设备间 | 3 m | 1.5 m | 3 m x 1.5 m |
| 地下室 | Workshop | 2 m | 1 m | 2 m x 1 m |
| 一楼 | 门厅 | 2.4 m | 1.5 m | 2.4 m x 1.5 m |
| 一楼 | 客厅 | 3.5 m | 4 m | 3.5 m x 4 m |
| 一楼 | 餐厅 | 3.07 m | 3.05 m | 3.07 m x 3.05 m |
| 一楼 | 家庭房 | 3.65 m | 4 m | 3.65 m x 4 m |
| 一楼 | 厨房 | 2.47 m | 3.08 m | 2.47 m x 3.08 m |
| 一楼 | Eating Area | 2.99 m | 3.08 m | 2.99 m x 3.08 m |
| 一楼 | 洗衣房 | 3 m | 1.6 m | 3 m x 1.6 m |
https://www.realtor.ca/real-estate/28424091/155-tapestry-drive-ottawa-7709-barrhaven-strandherd









































