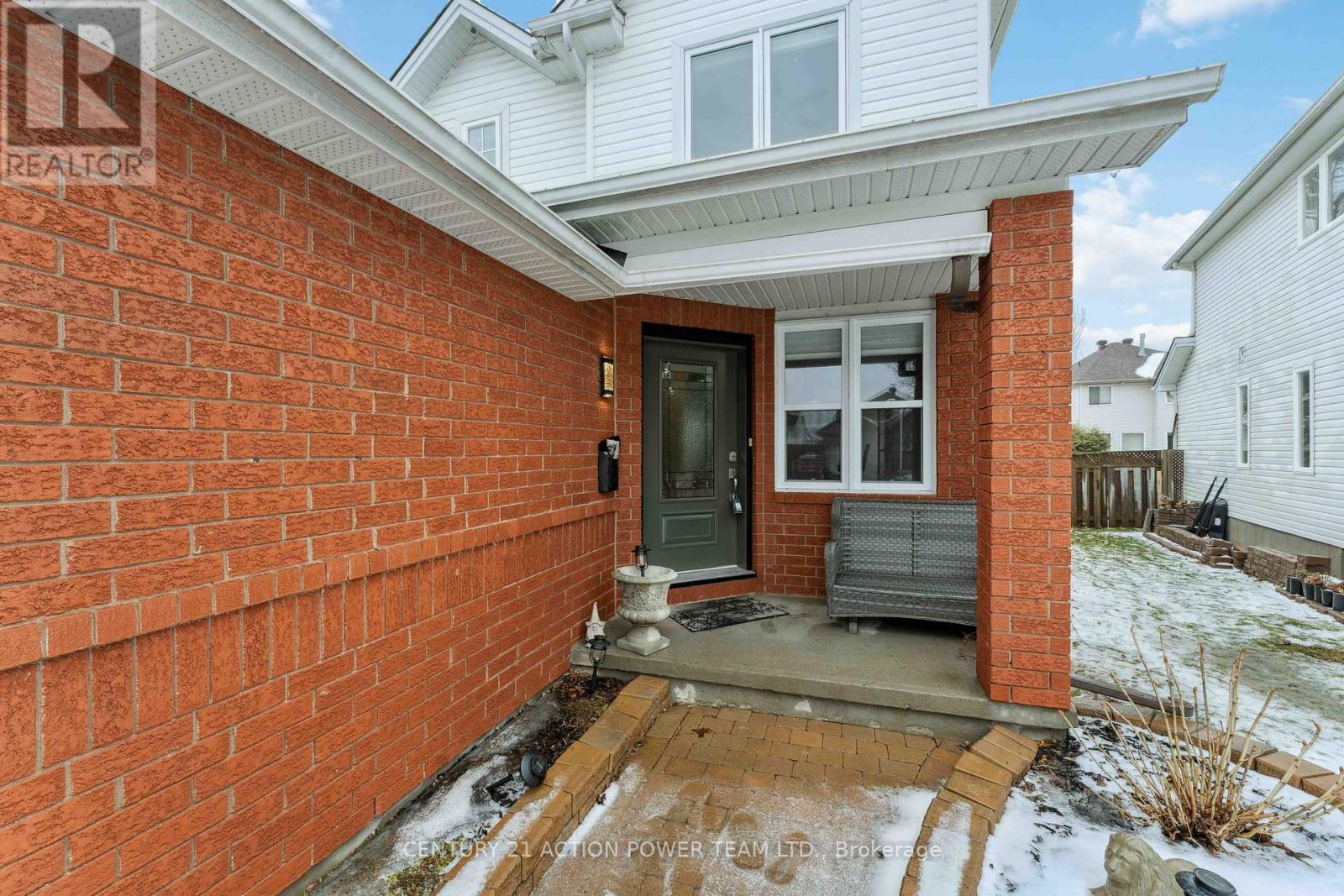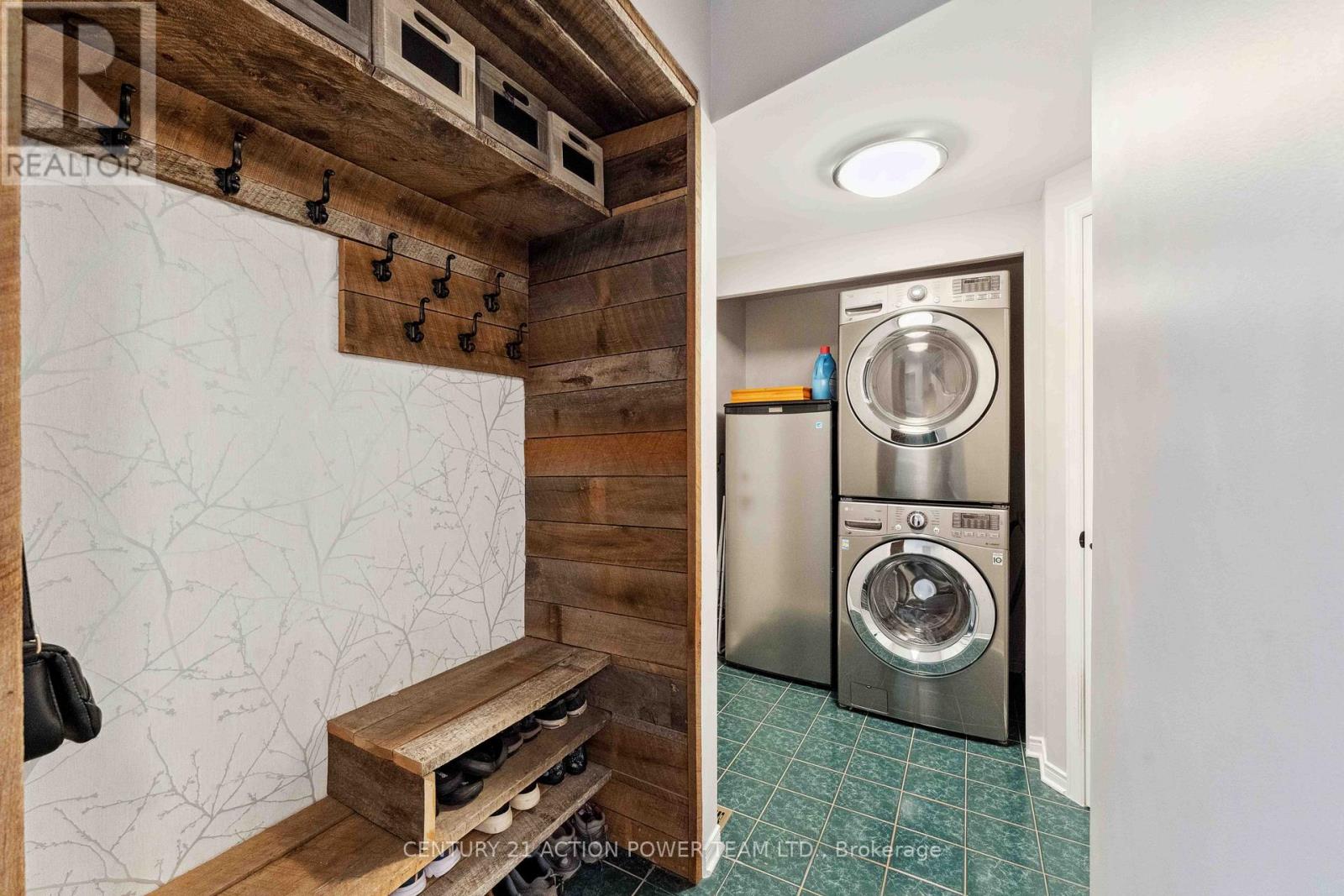3 卧室
3 浴室
1500 - 2000 sqft
壁炉
中央空调
风热取暖
Landscaped
$725,000
Welcome to 1550 Stojko, a beautifully updated 3+1-bedroom, 3-bathroom home that seamlessly combines modern upgrades with spacious living. Perfect for families or those who love to entertain, this home offers an inviting atmosphere and ample room for everyone to enjoy. Upon entering, the bright and open layout features a cozy living room and a formal dining room, ideal for gatherings with family and friends. The home has been updated with brand-new flooring throughout, adding a fresh and contemporary touch. A convenient powder room and a well-appointed laundry area are located on the main floor for added comfort and practicality. The newly renovated kitchen is the heart of the home, boasting top-of-the-line finishes, modern appliances, and plenty of counter space perfect for meal prep and family meals. At the back of the home, the spacious family room provides an ideal place to unwind, with large windows that fill the space with natural light. Upstairs, three generously sized bedrooms offer ample closet space and natural light. The main bathroom is conveniently located to serve all three bedrooms, ensuring comfort and convenience for all. The fully finished basement adds even more living space, including a versatile 4th bedroom that could be used as a guest room, home office, or playroom. Whether in need of a cozy movie room or a home gym, the basement provides endless possibilities to fit your needs. Step outside to a private outdoor oasis, featuring a two-tier deck perfect for relaxing or hosting BBQs. The included hot tub offers the ideal spot to unwind after a long day. Additionally, an exterior shed provides extra storage for tools, outdoor equipment, or seasonal items. With a double car garage offering plenty of parking and storage, brand-new flooring throughout, and a fully renovated kitchen, 1550 Stojko is move-in ready. Don't miss out on this incredible opportunity schedule a viewing today! (id:44758)
房源概要
|
MLS® Number
|
X12062347 |
|
房源类型
|
民宅 |
|
社区名字
|
1105 - Fallingbrook/Pineridge |
|
附近的便利设施
|
公共交通, 学校, 码头 |
|
社区特征
|
社区活动中心, School Bus |
|
总车位
|
6 |
详 情
|
浴室
|
3 |
|
地上卧房
|
3 |
|
总卧房
|
3 |
|
赠送家电包括
|
Hot Tub, Garage Door Opener Remote(s), 烘干机, Garage Door Opener, Hood 电扇, 炉子, 洗衣机, 冰箱 |
|
地下室进展
|
已装修 |
|
地下室类型
|
全完工 |
|
施工种类
|
独立屋 |
|
空调
|
中央空调 |
|
外墙
|
砖, 乙烯基壁板 |
|
壁炉
|
有 |
|
Fireplace Total
|
1 |
|
地基类型
|
混凝土浇筑 |
|
客人卫生间(不包含洗浴)
|
1 |
|
供暖方式
|
天然气 |
|
供暖类型
|
压力热风 |
|
储存空间
|
2 |
|
内部尺寸
|
1500 - 2000 Sqft |
|
类型
|
独立屋 |
|
设备间
|
市政供水 |
车 位
土地
|
英亩数
|
无 |
|
围栏类型
|
Fenced Yard |
|
土地便利设施
|
公共交通, 学校, 码头 |
|
Landscape Features
|
Landscaped |
|
污水道
|
Sanitary Sewer |
|
土地深度
|
115 Ft ,9 In |
|
土地宽度
|
34 Ft ,9 In |
|
不规则大小
|
34.8 X 115.8 Ft |
房 间
| 楼 层 |
类 型 |
长 度 |
宽 度 |
面 积 |
|
二楼 |
主卧 |
4.38 m |
3.26 m |
4.38 m x 3.26 m |
|
二楼 |
第二卧房 |
3.2 m |
3.11 m |
3.2 m x 3.11 m |
|
二楼 |
第三卧房 |
3.07 m |
2.82 m |
3.07 m x 2.82 m |
|
二楼 |
Study |
2.18 m |
2.85 m |
2.18 m x 2.85 m |
|
二楼 |
浴室 |
3.61 m |
1.81 m |
3.61 m x 1.81 m |
|
地下室 |
娱乐,游戏房 |
8.92 m |
3.99 m |
8.92 m x 3.99 m |
|
地下室 |
设备间 |
7.44 m |
2.61 m |
7.44 m x 2.61 m |
|
地下室 |
浴室 |
2.28 m |
1.73 m |
2.28 m x 1.73 m |
|
一楼 |
客厅 |
3.81 m |
3.32 m |
3.81 m x 3.32 m |
|
一楼 |
餐厅 |
7.76 m |
2.89 m |
7.76 m x 2.89 m |
|
一楼 |
厨房 |
4.77 m |
2.95 m |
4.77 m x 2.95 m |
|
一楼 |
门厅 |
4.77 m |
2.95 m |
4.77 m x 2.95 m |
https://www.realtor.ca/real-estate/28121341/1550-stojko-street-ottawa-1105-fallingbrookpineridge






















































