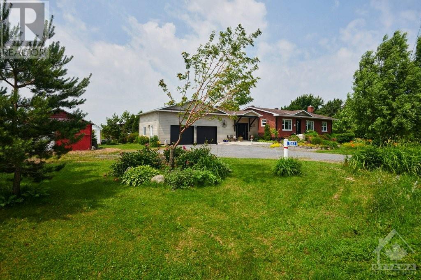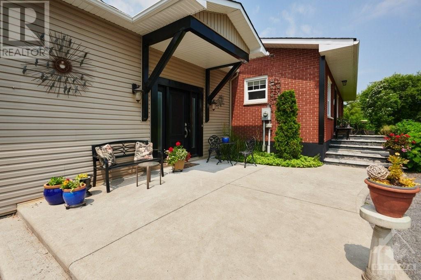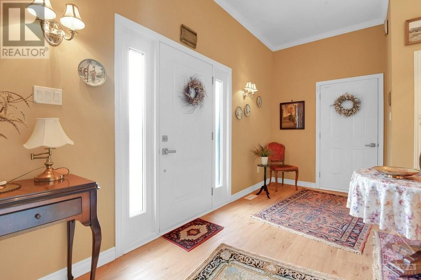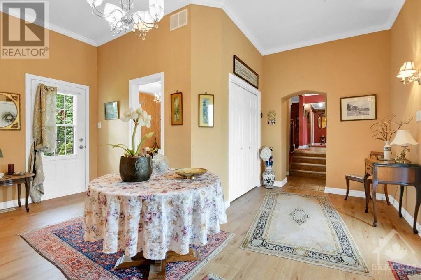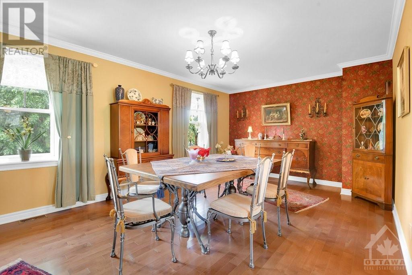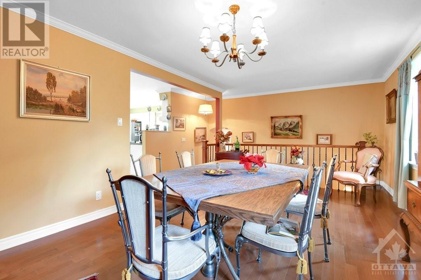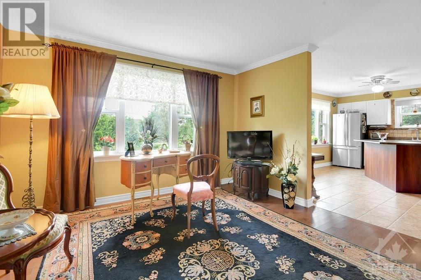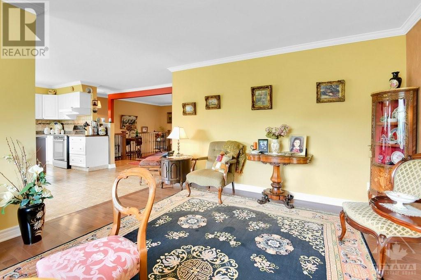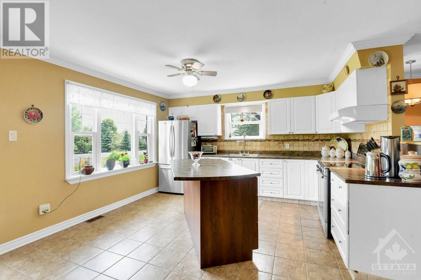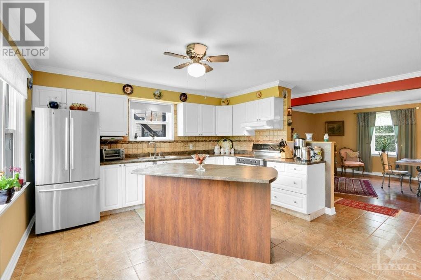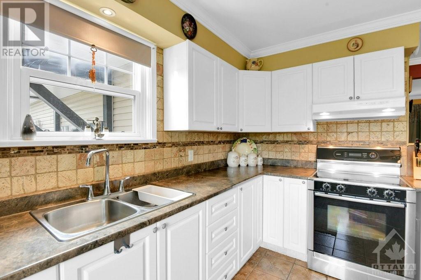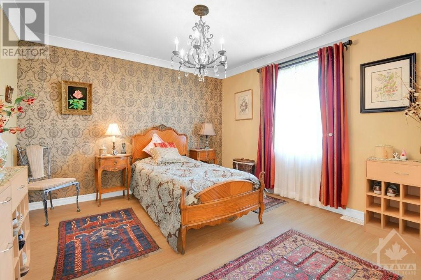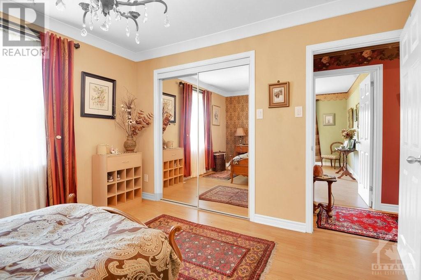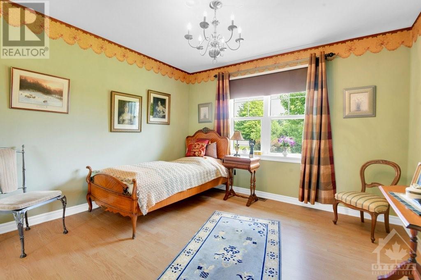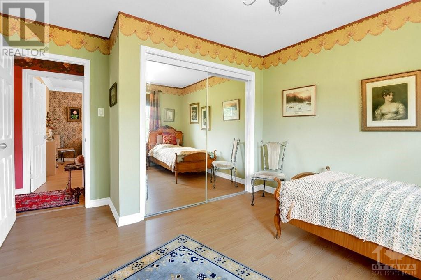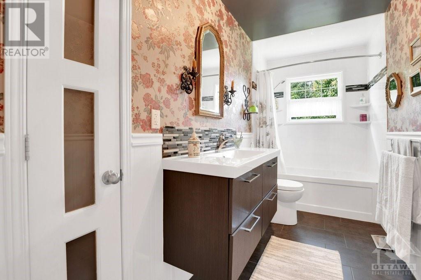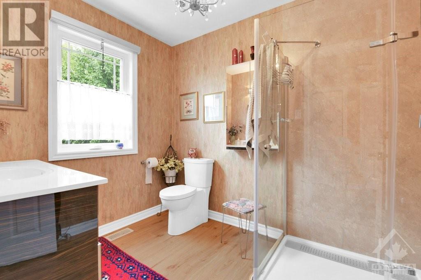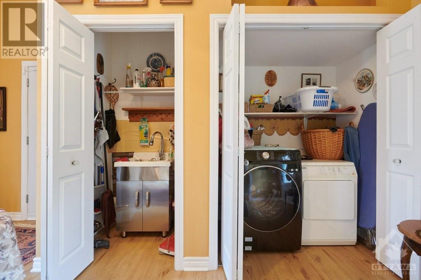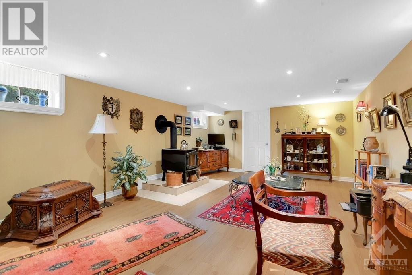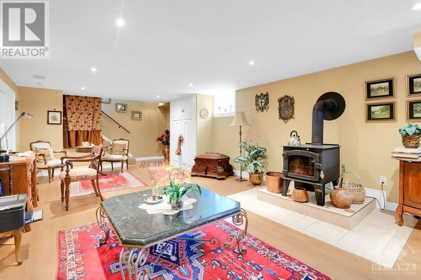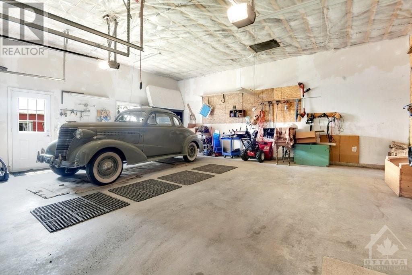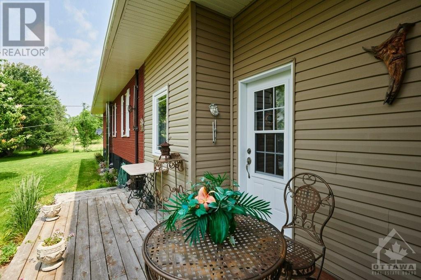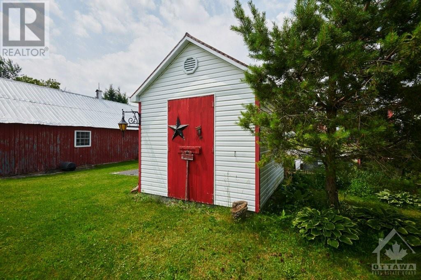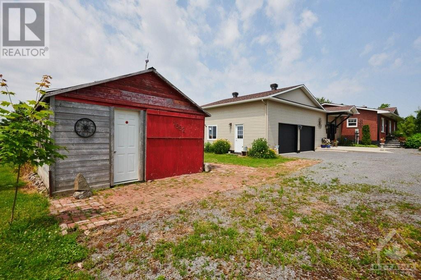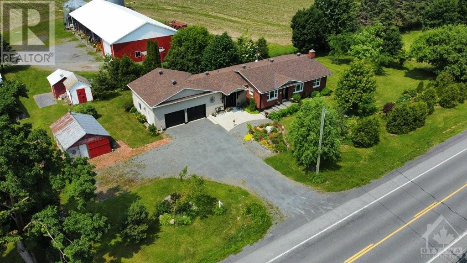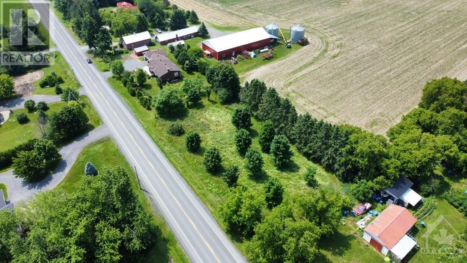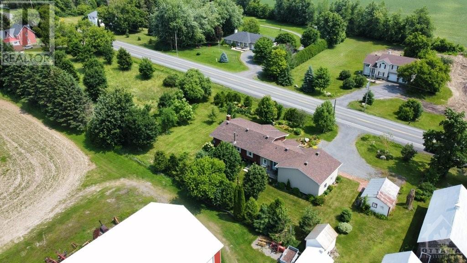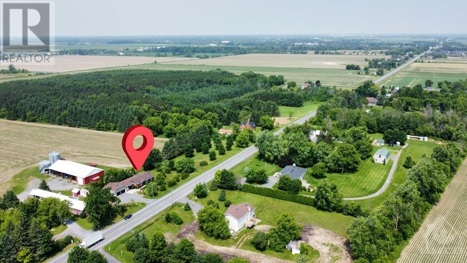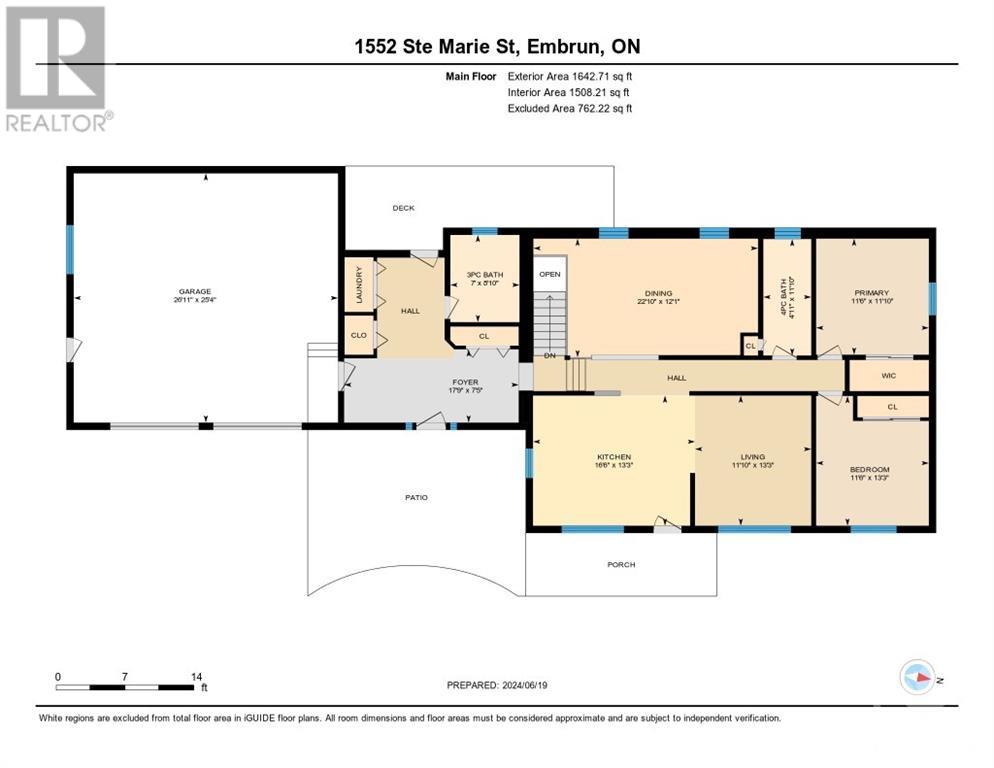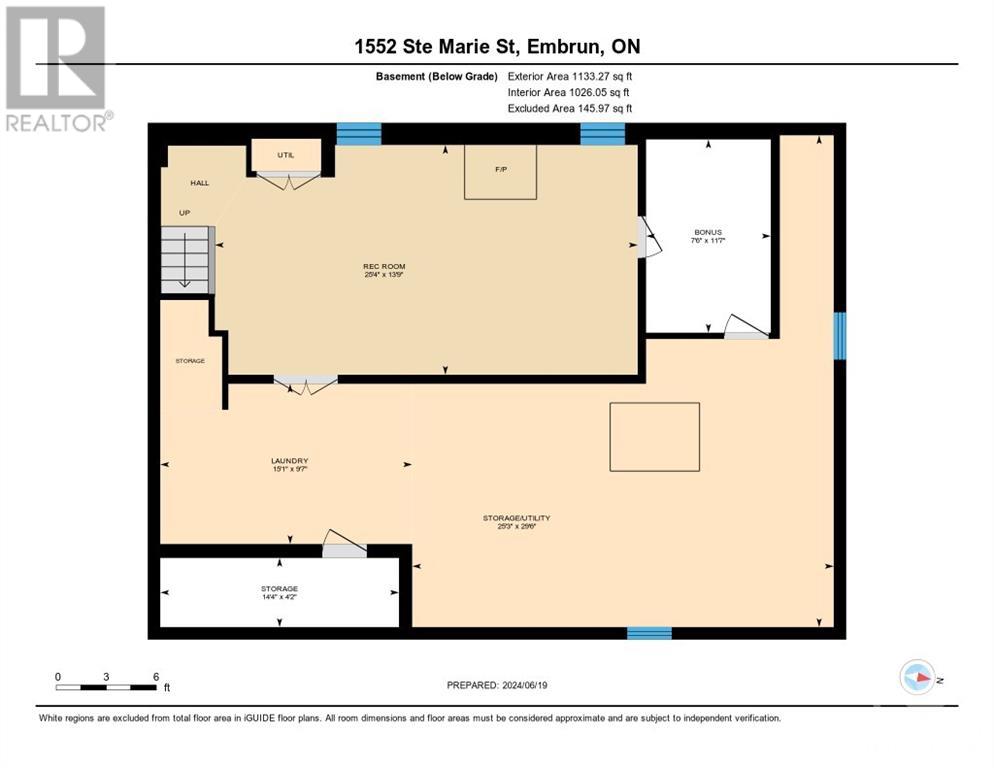2 卧室
2 浴室
平房
壁炉
中央空调
风热取暖
$635,000
Meticulously maintained bungalow on the outskirts of Embrun offers 1.29 acres of peace & tranquility! Many updates in recent years include an addition offering huge Foyer, main floor laundry, 3 piece bath & massive, insulated/heated 2 car garage/shop (2015). The main house features hardwood & tile, large bright kitchen, spacious living room & enlarged dining room (used to be part of 3rd bedrm - easily converted back). Updated 4 piece bath and 2 good sized bedrooms (primary with w-i-c). The fully finished basement offers large family room with laminate, loads of pot lights & super efficient wood stove. There is also a bonus room (former laundry), tons of storage space, cold storage & extra storage in the crawl under the addition. Extra wide lot (over 460 feet) offers many opportunities! Build a carriage house, keep backyard chickens or add the outdoor oasis of your dreams! Wood shed & garden shed included. Other updates: hwt, water treatement, electrical including panel, a/c & more!, Flooring: Hardwood, Flooring: Ceramic, Flooring: Laminate (id:44758)
房源概要
|
MLS® Number
|
X9515841 |
|
房源类型
|
民宅 |
|
临近地区
|
Embrun |
|
社区名字
|
603 - Russell Twp |
|
附近的便利设施
|
公园 |
|
社区特征
|
School Bus |
|
总车位
|
8 |
|
结构
|
Deck |
详 情
|
浴室
|
2 |
|
地上卧房
|
2 |
|
总卧房
|
2 |
|
公寓设施
|
Fireplace(s) |
|
赠送家电包括
|
Water Heater, Water Treatment, 烘干机, Hood 电扇, 冰箱, 炉子, 洗衣机 |
|
建筑风格
|
平房 |
|
地下室类型
|
Full |
|
施工种类
|
独立屋 |
|
空调
|
中央空调 |
|
外墙
|
砖 |
|
壁炉
|
有 |
|
Fireplace Total
|
1 |
|
地基类型
|
水泥 |
|
供暖方式
|
油 |
|
供暖类型
|
压力热风 |
|
储存空间
|
1 |
|
类型
|
独立屋 |
|
设备间
|
Drilled Well |
车 位
土地
|
英亩数
|
无 |
|
土地便利设施
|
公园 |
|
污水道
|
Septic System |
|
土地深度
|
123 Ft ,11 In |
|
土地宽度
|
460 Ft ,11 In |
|
不规则大小
|
460.95 X 123.98 Ft ; 1 |
|
规划描述
|
A2 |
房 间
| 楼 层 |
类 型 |
长 度 |
宽 度 |
面 积 |
|
地下室 |
其它 |
3.53 m |
2.28 m |
3.53 m x 2.28 m |
|
地下室 |
其它 |
8.99 m |
7.69 m |
8.99 m x 7.69 m |
|
地下室 |
其它 |
4.36 m |
1.27 m |
4.36 m x 1.27 m |
|
地下室 |
家庭房 |
7.72 m |
4.19 m |
7.72 m x 4.19 m |
|
一楼 |
门厅 |
5.41 m |
2.26 m |
5.41 m x 2.26 m |
|
一楼 |
客厅 |
4.03 m |
3.6 m |
4.03 m x 3.6 m |
|
一楼 |
餐厅 |
6.95 m |
3.68 m |
6.95 m x 3.68 m |
|
一楼 |
厨房 |
5.02 m |
4.03 m |
5.02 m x 4.03 m |
|
一楼 |
主卧 |
3.6 m |
3.5 m |
3.6 m x 3.5 m |
|
一楼 |
卧室 |
4.11 m |
3.5 m |
4.11 m x 3.5 m |
|
一楼 |
浴室 |
3.6 m |
1.49 m |
3.6 m x 1.49 m |
|
一楼 |
浴室 |
2.69 m |
2.13 m |
2.69 m x 2.13 m |
https://www.realtor.ca/real-estate/27069006/1552-ste-marie-road-russell-603-russell-twp


