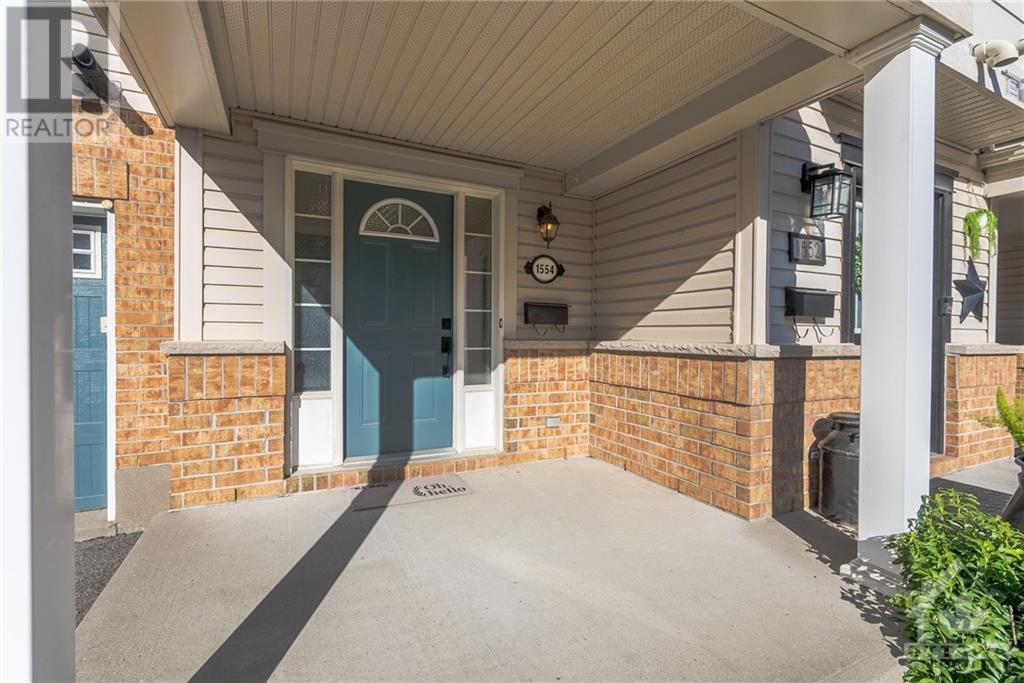2 卧室
中央空调
风热取暖
$494,900
Flooring: Vinyl, Welcome home to this perfectly situated townhome in the vibrant and family-friendly community of Barrhaven. This spacious 2-bedroom, 1-bath gem offers a warm and inviting atmosphere from the moment you step inside. The open-concept main floor is an entertainer's dream, with a seamless flow between the living and dining areas, perfect for hosting gatherings or cozy nights in. The kitchen boasts ample storage and easy access to your private balcony, where you can enjoy morning coffee or unwind after a long day. Upstairs, you’ll find two generously sized bedrooms with plenty of natural light, along with a recently updated full bathroom. This home’s prime location is just a short walk from shopping, restaurants, and entertainment options, making it ideal for young professionals or anyone seeking convenience at their doorstep. With nearby parks and recreational facilities, this property also offers a great lifestyle for outdoor enthusiasts., Flooring: Carpet Wall To Wall (id:44758)
房源概要
|
MLS® Number
|
X10442326 |
|
房源类型
|
民宅 |
|
临近地区
|
Barrhaven Mews |
|
社区名字
|
7704 - Barrhaven - Heritage Park |
|
附近的便利设施
|
公共交通 |
|
总车位
|
3 |
详 情
|
地上卧房
|
2 |
|
总卧房
|
2 |
|
赠送家电包括
|
洗碗机, 烘干机, Hood 电扇, 冰箱, 炉子, 洗衣机 |
|
施工种类
|
附加的 |
|
空调
|
中央空调 |
|
外墙
|
砖 |
|
地基类型
|
混凝土 |
|
供暖方式
|
天然气 |
|
供暖类型
|
压力热风 |
|
储存空间
|
3 |
|
类型
|
联排别墅 |
|
设备间
|
市政供水 |
车 位
土地
|
英亩数
|
无 |
|
土地便利设施
|
公共交通 |
|
污水道
|
Sanitary Sewer |
|
土地深度
|
44 Ft ,3 In |
|
土地宽度
|
21 Ft |
|
不规则大小
|
21 X 44.29 Ft ; 0 |
|
规划描述
|
住宅 |
房 间
| 楼 层 |
类 型 |
长 度 |
宽 度 |
面 积 |
|
二楼 |
厨房 |
2.59 m |
2.71 m |
2.59 m x 2.71 m |
|
二楼 |
客厅 |
6.09 m |
2.99 m |
6.09 m x 2.99 m |
|
二楼 |
浴室 |
0.81 m |
2.1 m |
0.81 m x 2.1 m |
|
三楼 |
浴室 |
1.49 m |
2.46 m |
1.49 m x 2.46 m |
|
三楼 |
卧室 |
2.71 m |
3.22 m |
2.71 m x 3.22 m |
|
三楼 |
主卧 |
3.25 m |
4.47 m |
3.25 m x 4.47 m |
https://www.realtor.ca/real-estate/27594296/1554-haydon-circle-ottawa-7704-barrhaven-heritage-park


























