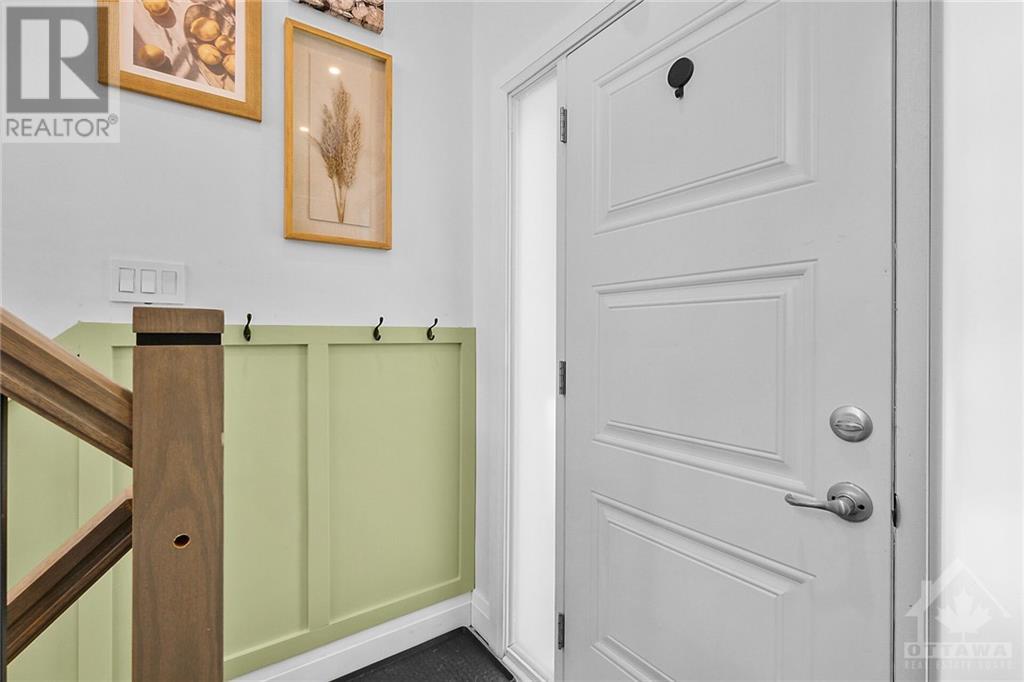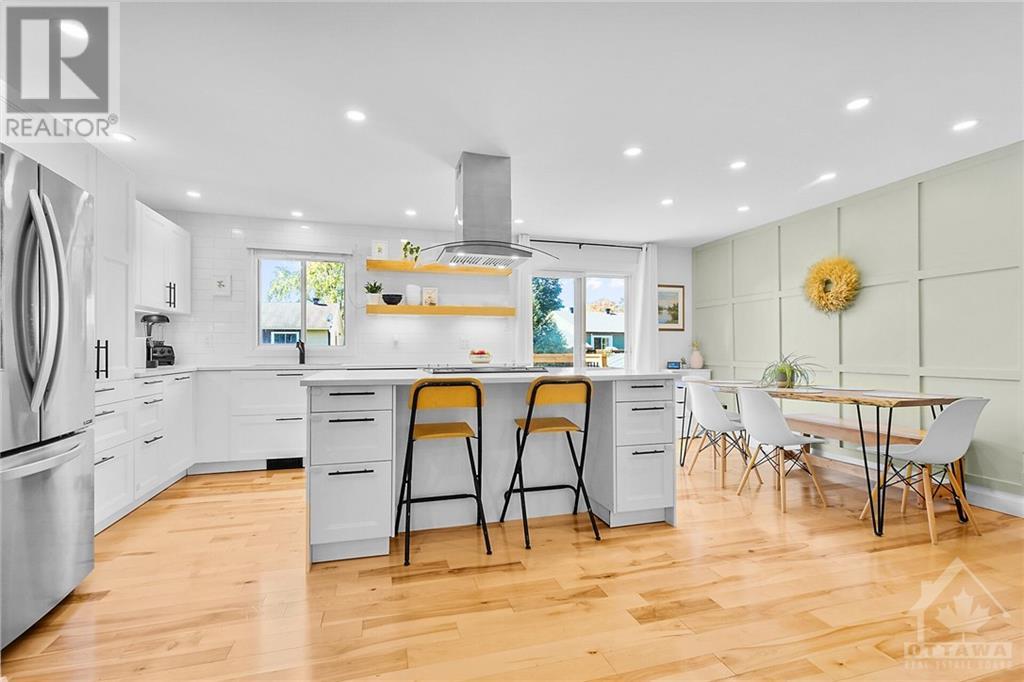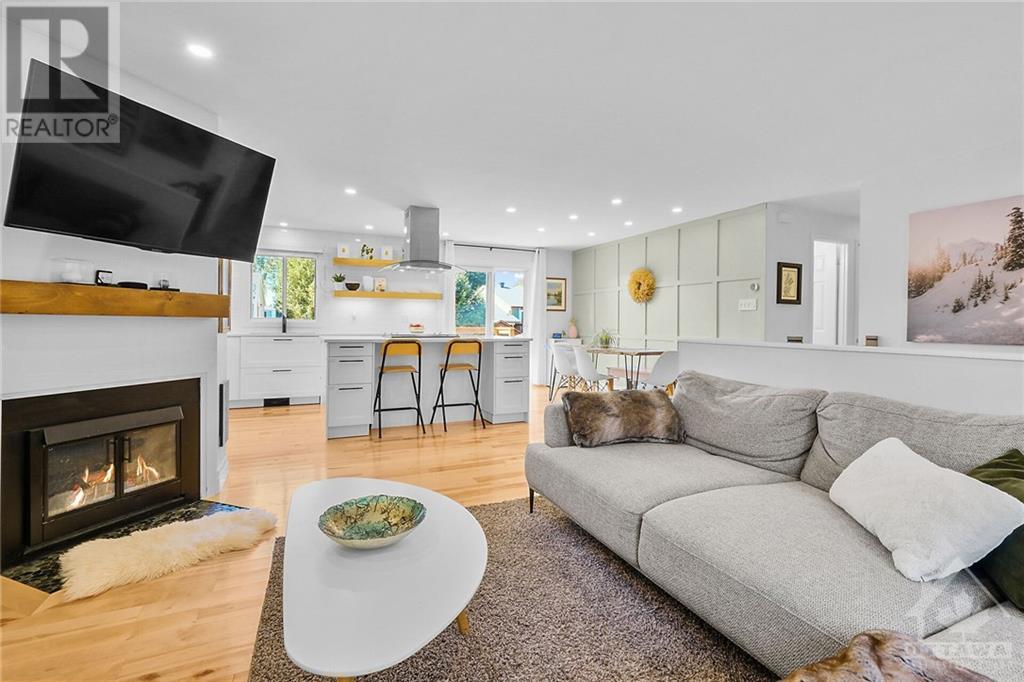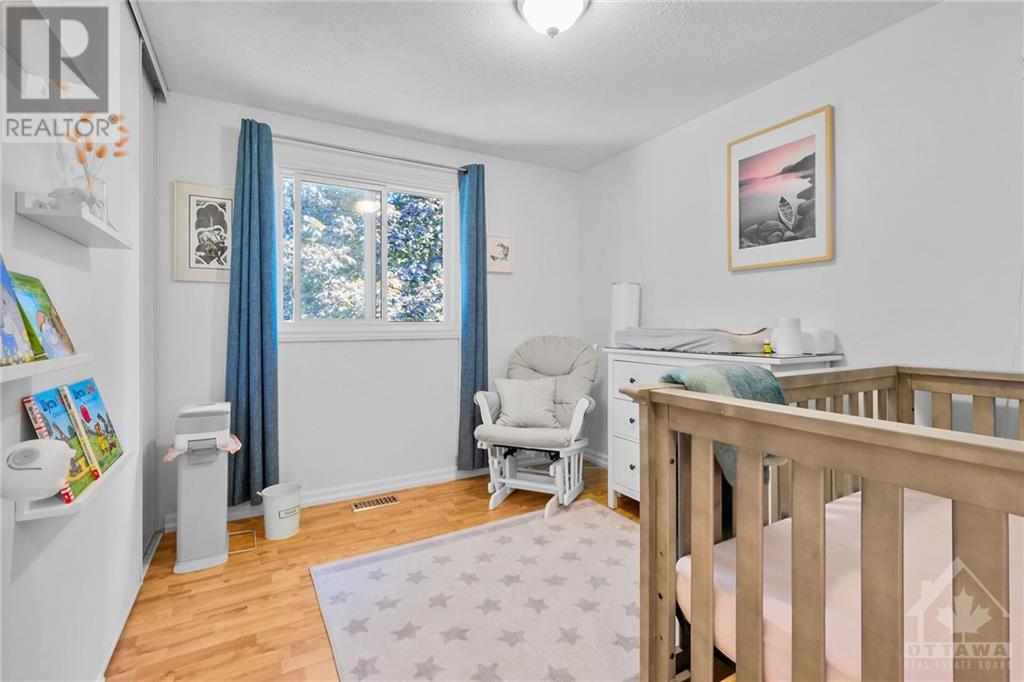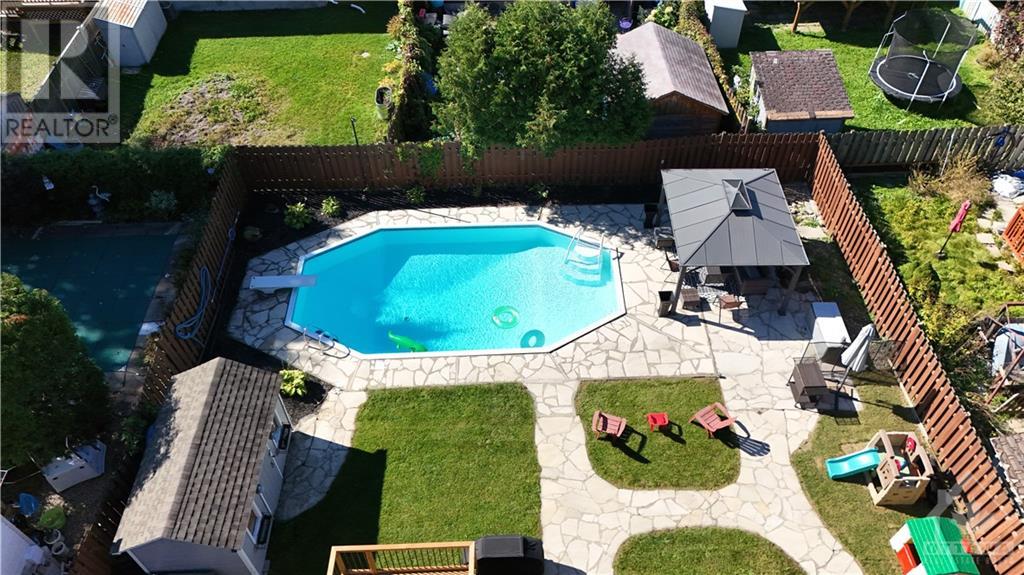3 卧室
壁炉
Inground Pool
中央空调
风热取暖
$699,900
Flooring: Tile, Welcome to this stunning, renovated open-concept home in the heart of Orleans! Perfectly situated near schools, picturesque parks, recreation facilities, grocery stores, and convenient transit options, this home is ideal for families seeking a blend of modern comfort and urban convenience. Inside, you'll be greeted by an inviting, spacious open-concept design which flows effortlessly, creating an ideal space for entertaining or relaxing by the cozy fireplace. The kitchen is a chef's delight, with modern stainless steel appliances, sleek cabinetry, and ample counter space. This exquisite home offers a beautifully designed main floor with three spacious bedrooms, including a master suite with a private ensuite for added comfort and convenience. It also includes a fully finished basement with family room. Step outside to your private backyard oasis, featuring a sparkling in-ground pool, perfect for summer gatherings and unwinding with loved ones. Don’t miss out on this beautiful home., Flooring: Hardwood (id:44758)
房源概要
|
MLS® Number
|
X10411085 |
|
房源类型
|
民宅 |
|
临近地区
|
Queenswood Heights |
|
社区名字
|
1102 - Bilberry Creek/Queenswood Heights |
|
总车位
|
3 |
|
泳池类型
|
Inground Pool |
详 情
|
地上卧房
|
3 |
|
总卧房
|
3 |
|
公寓设施
|
Fireplace(s) |
|
赠送家电包括
|
洗碗机, 烘干机, 冰箱, 炉子, 洗衣机 |
|
地下室进展
|
已装修 |
|
地下室类型
|
全完工 |
|
施工种类
|
独立屋 |
|
Construction Style Split Level
|
Sidesplit |
|
空调
|
中央空调 |
|
外墙
|
砖, 木头 |
|
壁炉
|
有 |
|
Fireplace Total
|
1 |
|
地基类型
|
混凝土 |
|
供暖方式
|
天然气 |
|
供暖类型
|
压力热风 |
|
类型
|
独立屋 |
|
设备间
|
市政供水 |
车 位
土地
|
英亩数
|
无 |
|
污水道
|
Sanitary Sewer |
|
土地深度
|
99 Ft ,10 In |
|
土地宽度
|
59 Ft ,11 In |
|
不规则大小
|
59.92 X 99.87 Ft ; 0 |
|
规划描述
|
住宅 |
房 间
| 楼 层 |
类 型 |
长 度 |
宽 度 |
面 积 |
|
Lower Level |
衣帽间 |
3.25 m |
3.07 m |
3.25 m x 3.07 m |
|
Lower Level |
娱乐,游戏房 |
6.7 m |
3.68 m |
6.7 m x 3.68 m |
|
一楼 |
厨房 |
3.3 m |
3.27 m |
3.3 m x 3.27 m |
|
一楼 |
客厅 |
4.29 m |
3.96 m |
4.29 m x 3.96 m |
|
一楼 |
餐厅 |
3.3 m |
2.66 m |
3.3 m x 2.66 m |
|
一楼 |
主卧 |
3.58 m |
3.53 m |
3.58 m x 3.53 m |
|
一楼 |
卧室 |
3.98 m |
3.02 m |
3.98 m x 3.02 m |
|
一楼 |
卧室 |
2.99 m |
2.76 m |
2.99 m x 2.76 m |
https://www.realtor.ca/real-estate/27622334/1556-payette-drive-ottawa-1102-bilberry-creekqueenswood-heights




