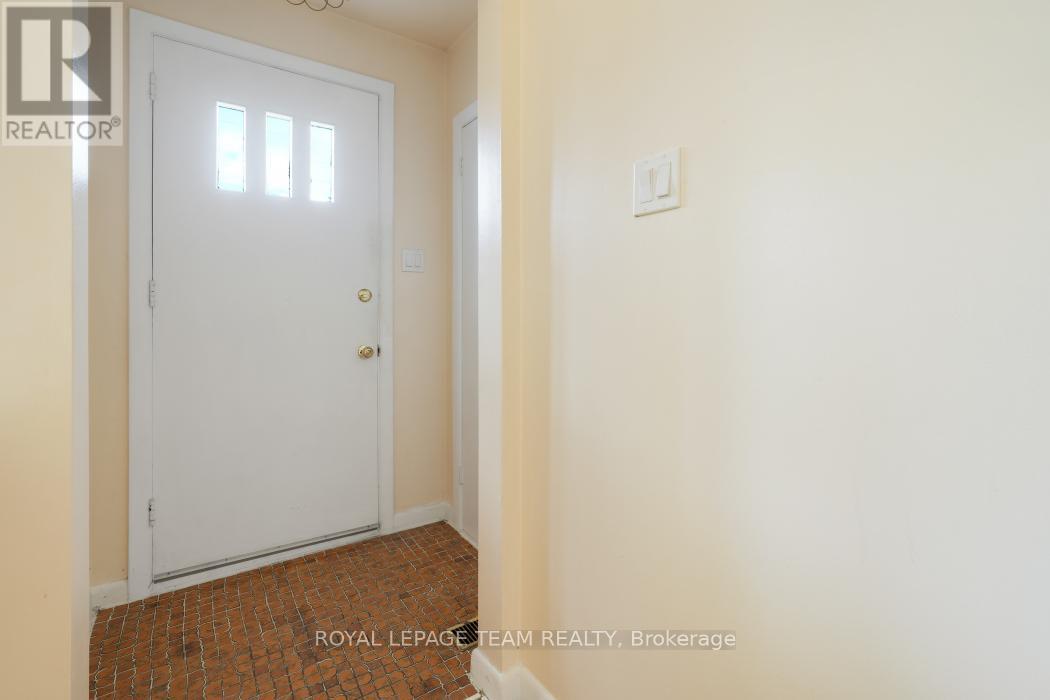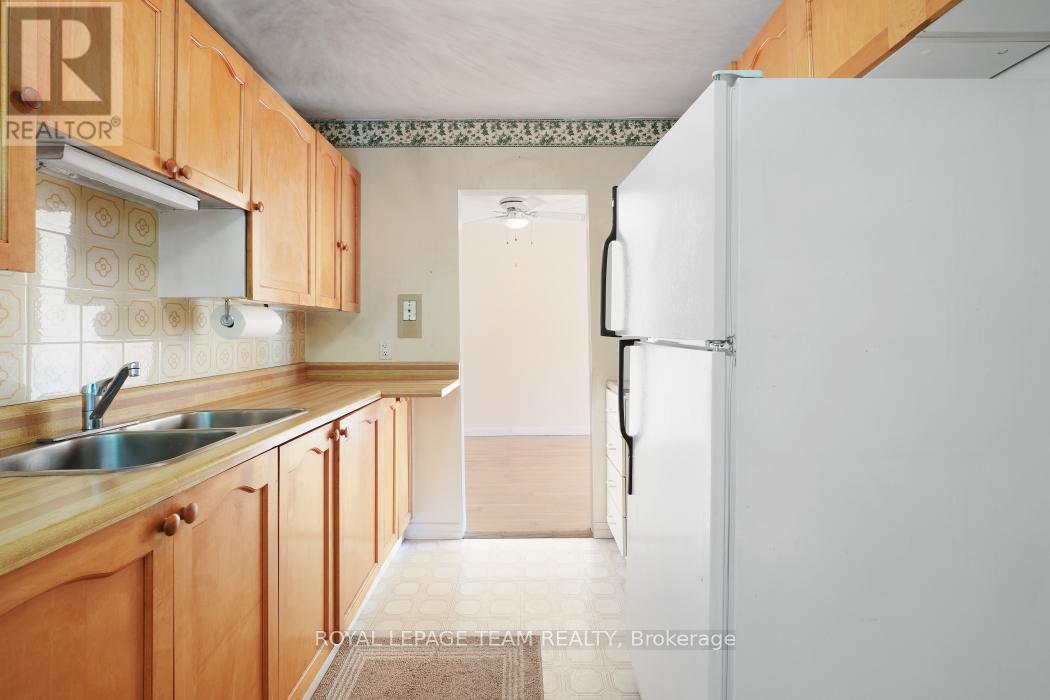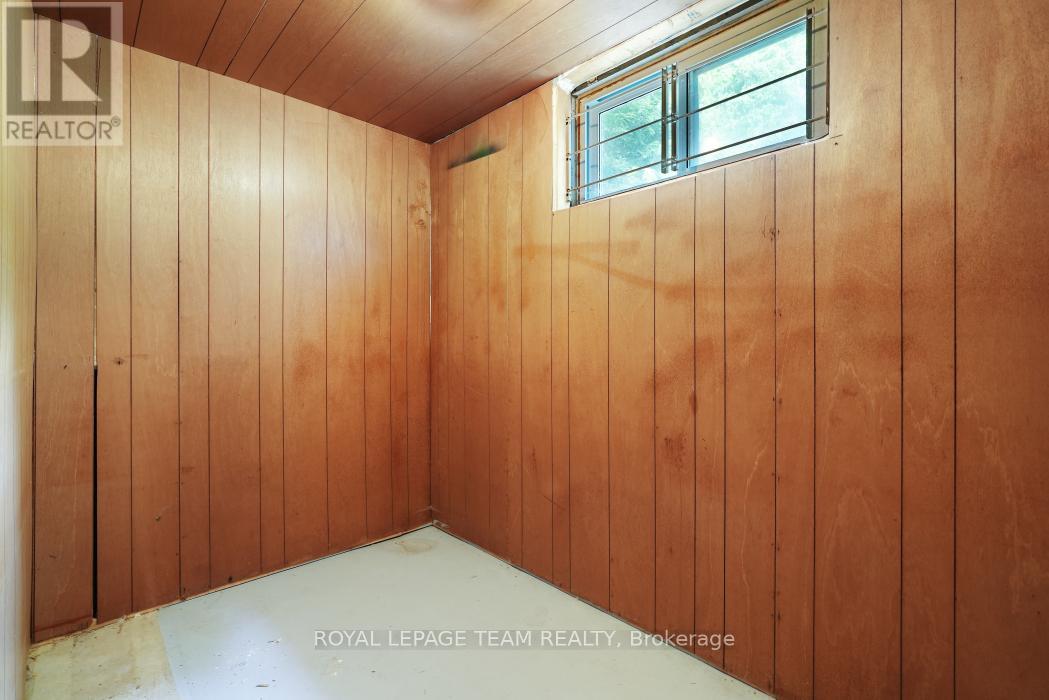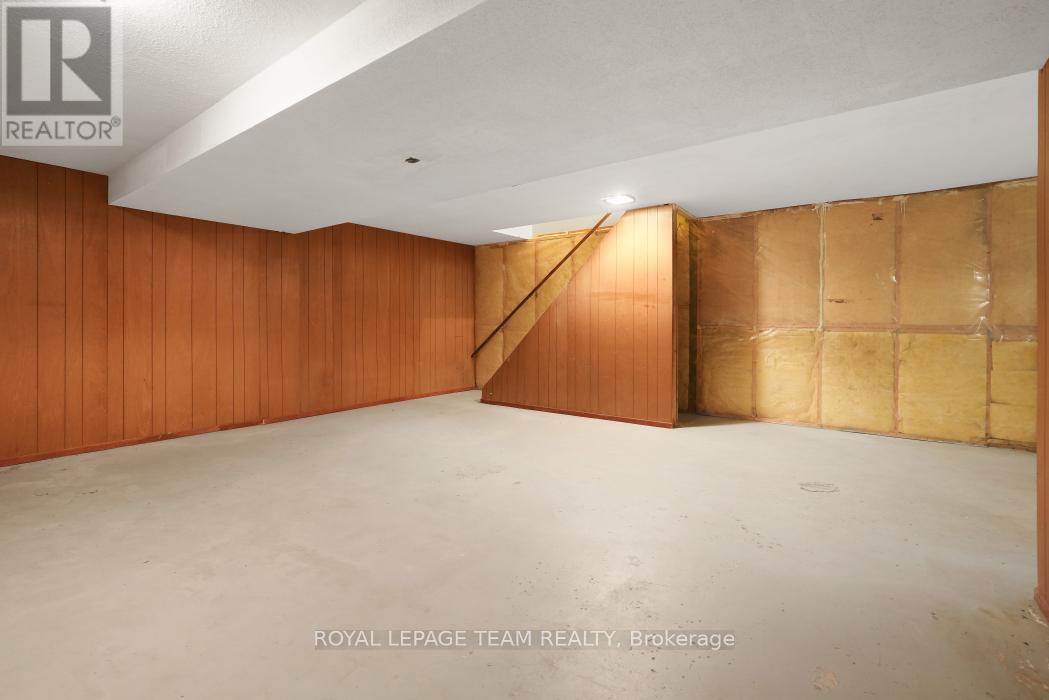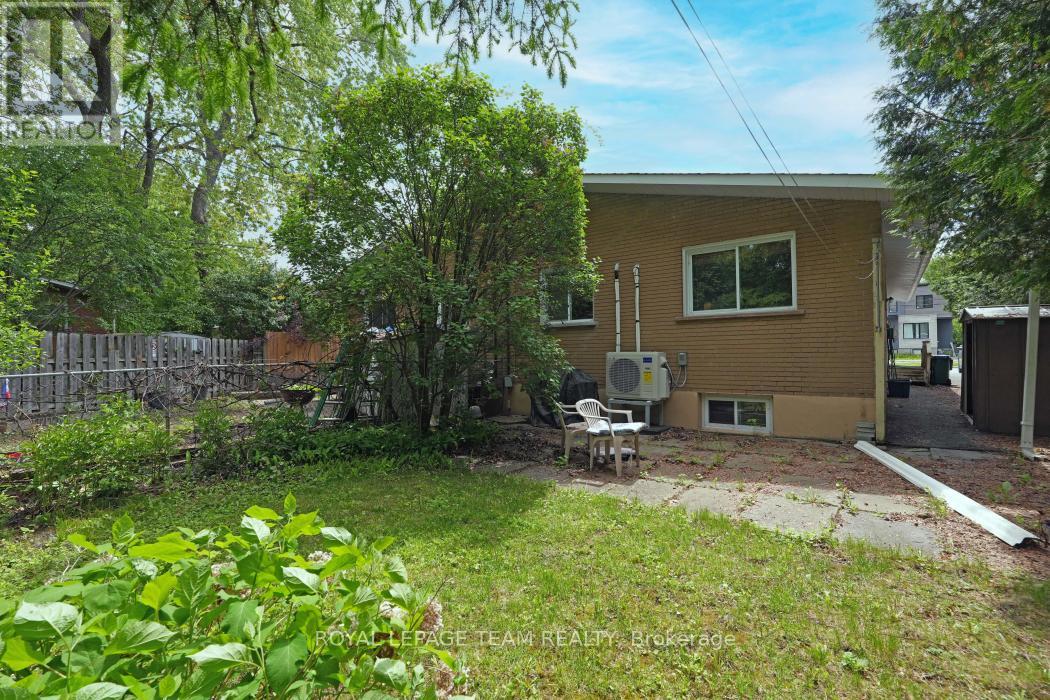3 卧室
1 浴室
700 - 1100 sqft
平房
Wall Unit
Heat Pump
$499,900
Perfect for investors or first-time buyers looking to get into the market, this spacious 3-bedroom semi-detached bungalow is brimming with potential. With quick access to transit and just minutes from both Algonquin College and Carleton University, the location is hard to beat.The main level features hardwood floors and three generously sized bedrooms. The living room is bright and welcoming, thanks to a large front window that fills the space with natural light. The kitchen offers ample cabinet space and a convenient side entry. All appliances are included, with a newer stove, washer, and dryer providing added value. Downstairs, the large partially finished basement offers additional living space and plenty of storage options. Recent updates include a multi-zone heat pump, new water heater, and upgraded attic insulation. Outside, the large, private yard provides excellent outdoor space with lots of room to relax or entertain. With solid bones and plenty of character, this home is ready for its next chapter. (id:44758)
房源概要
|
MLS® Number
|
X12186753 |
|
房源类型
|
民宅 |
|
社区名字
|
5406 - Copeland Park |
|
附近的便利设施
|
公共交通 |
|
设备类型
|
没有 |
|
总车位
|
2 |
|
租赁设备类型
|
没有 |
|
结构
|
棚 |
详 情
|
浴室
|
1 |
|
地上卧房
|
3 |
|
总卧房
|
3 |
|
Age
|
51 To 99 Years |
|
公寓设施
|
Separate Heating Controls |
|
赠送家电包括
|
Water Heater, 烘干机, Hood 电扇, Storage Shed, 炉子, 洗衣机, 冰箱 |
|
建筑风格
|
平房 |
|
地下室进展
|
部分完成 |
|
地下室类型
|
全部完成 |
|
Construction Status
|
Insulation Upgraded |
|
施工种类
|
Semi-detached |
|
空调
|
Wall Unit |
|
外墙
|
砖 |
|
地基类型
|
水泥 |
|
供暖方式
|
电 |
|
供暖类型
|
Heat Pump |
|
储存空间
|
1 |
|
内部尺寸
|
700 - 1100 Sqft |
|
类型
|
独立屋 |
|
设备间
|
市政供水 |
车 位
土地
|
英亩数
|
无 |
|
土地便利设施
|
公共交通 |
|
污水道
|
Sanitary Sewer |
|
土地深度
|
105 Ft |
|
土地宽度
|
30 Ft |
|
不规则大小
|
30 X 105 Ft |
|
规划描述
|
住宅 |
房 间
| 楼 层 |
类 型 |
长 度 |
宽 度 |
面 积 |
|
地下室 |
衣帽间 |
2.84 m |
1.62 m |
2.84 m x 1.62 m |
|
地下室 |
洗衣房 |
3.22 m |
3.5 m |
3.22 m x 3.5 m |
|
地下室 |
家庭房 |
6.15 m |
5.61 m |
6.15 m x 5.61 m |
|
地下室 |
客厅 |
7.24 m |
2.87 m |
7.24 m x 2.87 m |
|
一楼 |
客厅 |
4.05 m |
4.27 m |
4.05 m x 4.27 m |
|
一楼 |
餐厅 |
2.74 m |
3.05 m |
2.74 m x 3.05 m |
|
一楼 |
厨房 |
3.43 m |
2.39 m |
3.43 m x 2.39 m |
|
一楼 |
浴室 |
2.49 m |
1.5 m |
2.49 m x 1.5 m |
|
一楼 |
门厅 |
4.29 m |
1.4 m |
4.29 m x 1.4 m |
|
一楼 |
卧室 |
3.68 m |
3.45 m |
3.68 m x 3.45 m |
|
一楼 |
第二卧房 |
3.84 m |
2.74 m |
3.84 m x 2.74 m |
|
一楼 |
第三卧房 |
3.43 m |
2.46 m |
3.43 m x 2.46 m |
https://www.realtor.ca/real-estate/28396450/1557-baseline-road-ottawa-5406-copeland-park







