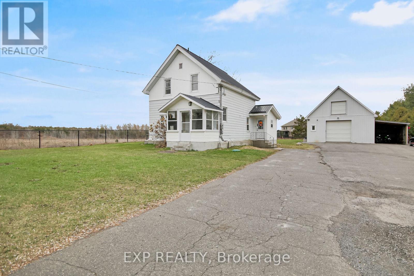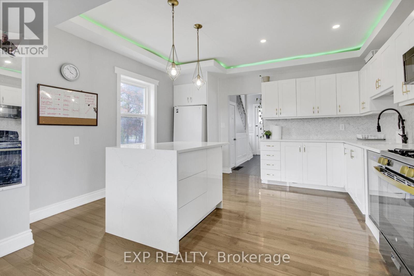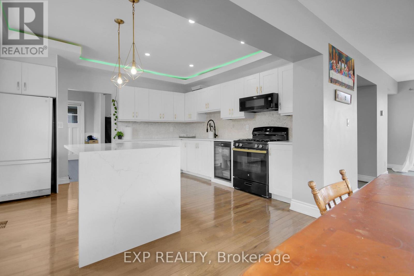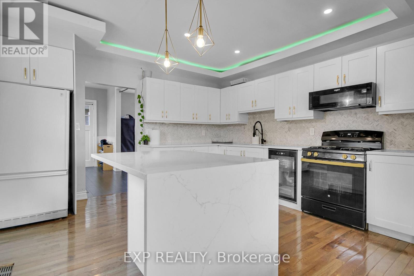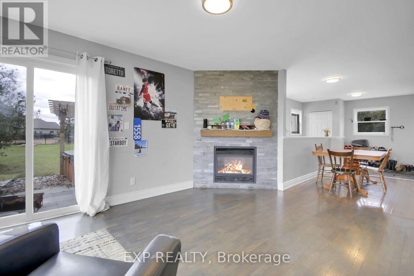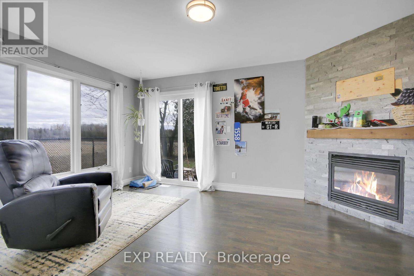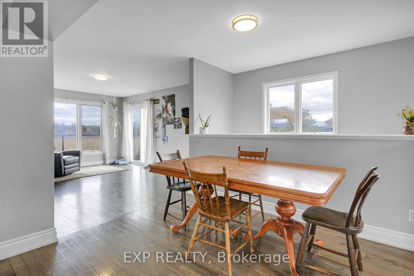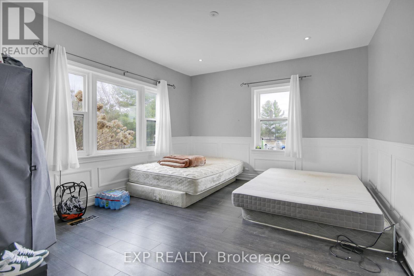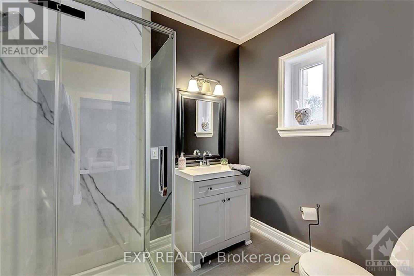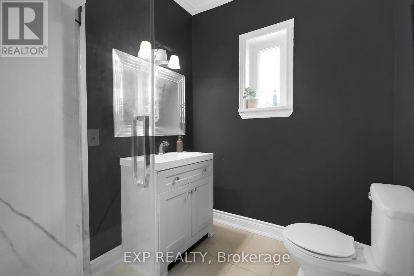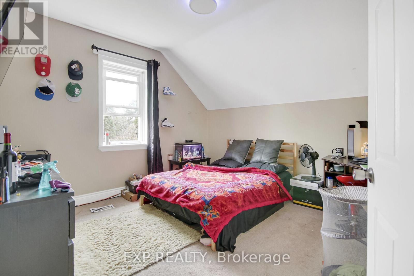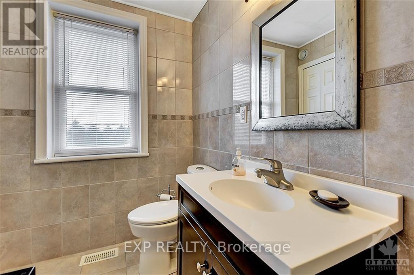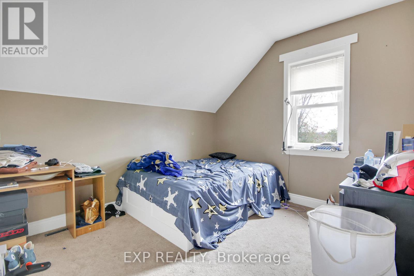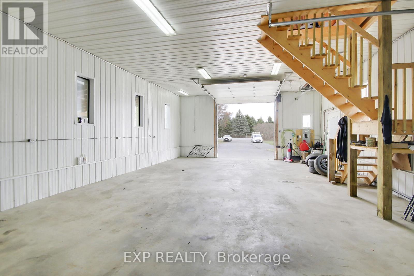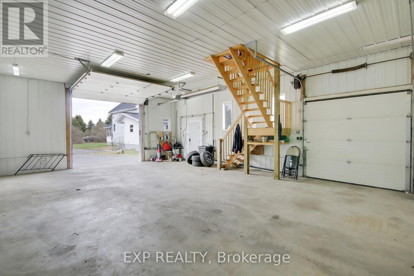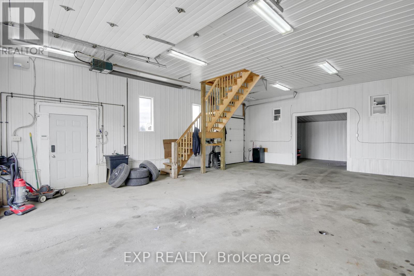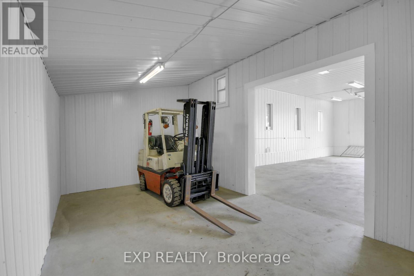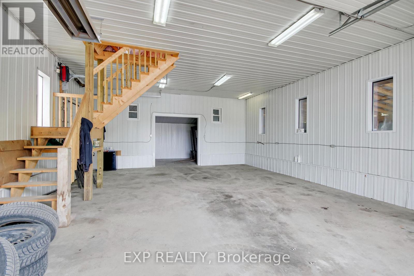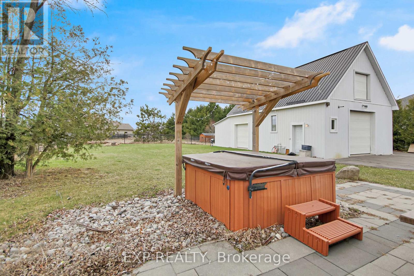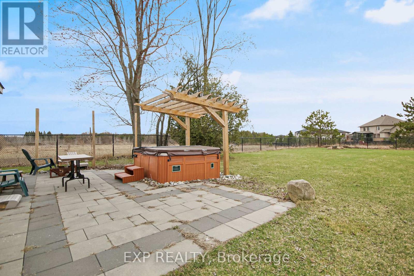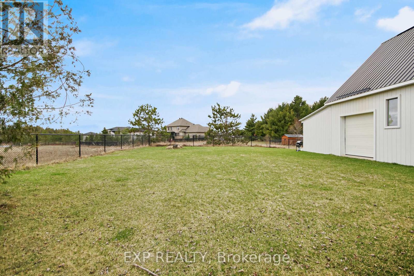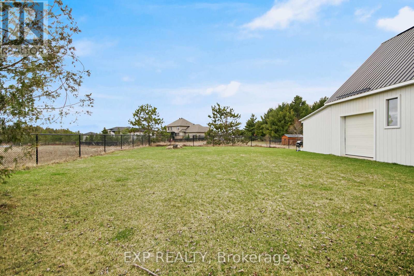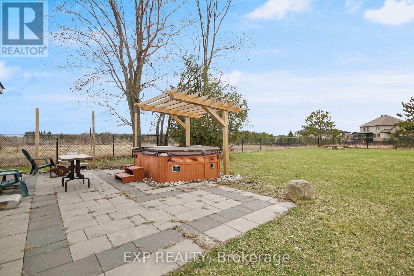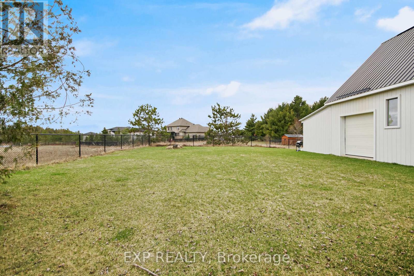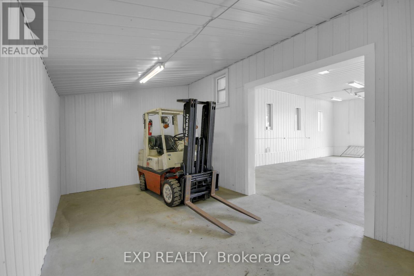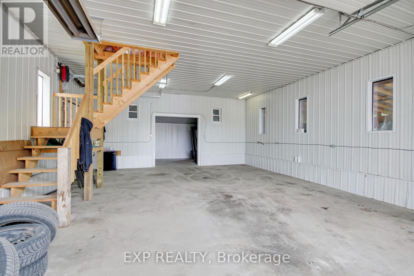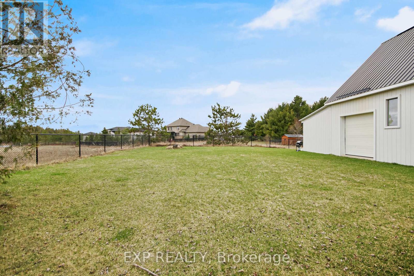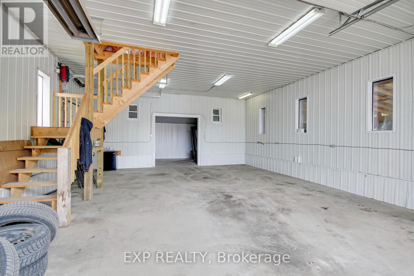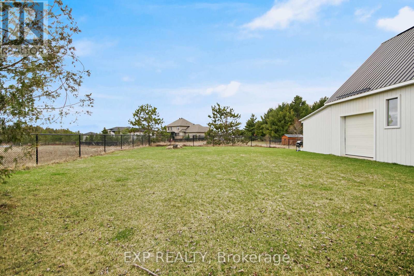3 卧室
2 浴室
1100 - 1500 sqft
壁炉
中央空调
风热取暖
$789,000
This two-storey renovated country home situated on a spacious private half acre lot features three generously sized bedrooms and two full bathrooms, offering ample space for home based work family living. The main floor boasts hardwood floors throughout, a spacious kitchen with quartz countertops and an island open to the dining area, a bright living room and a three-piece bathroom with a glass walk-in shower. The family room has a fireplace with patio doors leading to the backyard. The large purpose built detached heated garage is not only perfect for storing vehicles , equipment or play. It also offers incredible potential for a home-based business. Whether you're a contractor, artisan, or entrepreneur, this garage is a fantastic space to grow your business while enjoying the comfort and convenience of working from home. Featuring a large bay and side door entrance, this spacious garage is designed to accommodate work vehicles, tools, or larger projects. The fully heated interior ensures year-round usability, making it ideal for running a business from home in any season. Additionally, the loft area provides extra storage or could be transformed into an office space, offering the flexibility to customize the garage to fit your business needs.The partially finished basement in the home provides an office, laundry and storage area.The outdoor space includes a patio area, hot tub, and firepit, perfect for entertaining family and friends. Home has a metal roof, central air conditioning and natural gas heating. (id:44758)
房源概要
|
MLS® Number
|
X12106355 |
|
房源类型
|
民宅 |
|
社区名字
|
1601 - Greely |
|
附近的便利设施
|
学校 |
|
特征
|
树木繁茂的地区 |
|
总车位
|
8 |
|
结构
|
Workshop |
详 情
|
浴室
|
2 |
|
地上卧房
|
3 |
|
总卧房
|
3 |
|
赠送家电包括
|
Hot Tub, Water Softener, Water Heater, 烘干机, 炉子, 洗衣机, Wine Fridge, 冰箱 |
|
地下室进展
|
部分完成 |
|
地下室类型
|
N/a (partially Finished) |
|
施工种类
|
独立屋 |
|
空调
|
中央空调 |
|
外墙
|
乙烯基壁板 |
|
Fire Protection
|
Smoke Detectors |
|
壁炉
|
有 |
|
Fireplace Total
|
1 |
|
地基类型
|
Insulated 混凝土 Forms |
|
供暖方式
|
天然气 |
|
供暖类型
|
压力热风 |
|
储存空间
|
2 |
|
内部尺寸
|
1100 - 1500 Sqft |
|
类型
|
独立屋 |
|
设备间
|
Drilled Well |
车 位
土地
|
英亩数
|
无 |
|
土地便利设施
|
学校 |
|
污水道
|
Septic System |
|
不规则大小
|
101.7 X 209.5 Acre |
|
规划描述
|
V1 Village 住宅 First Density |
房 间
| 楼 层 |
类 型 |
长 度 |
宽 度 |
面 积 |
|
二楼 |
主卧 |
3.96 m |
3.84 m |
3.96 m x 3.84 m |
|
二楼 |
第二卧房 |
3.81 m |
3.59 m |
3.81 m x 3.59 m |
|
二楼 |
第三卧房 |
3.59 m |
3.47 m |
3.59 m x 3.47 m |
|
二楼 |
浴室 |
3.16 m |
1.64 m |
3.16 m x 1.64 m |
|
一楼 |
家庭房 |
4.87 m |
3.65 m |
4.87 m x 3.65 m |
|
一楼 |
浴室 |
2.8 m |
1.98 m |
2.8 m x 1.98 m |
|
一楼 |
厨房 |
4.26 m |
3.65 m |
4.26 m x 3.65 m |
|
一楼 |
餐厅 |
3.65 m |
1.82 m |
3.65 m x 1.82 m |
|
一楼 |
客厅 |
4.26 m |
3.96 m |
4.26 m x 3.96 m |
|
一楼 |
衣帽间 |
2.43 m |
2.13 m |
2.43 m x 2.13 m |
|
一楼 |
门厅 |
3.04 m |
1.21 m |
3.04 m x 1.21 m |
设备间
https://www.realtor.ca/real-estate/28220613/1558-stagecoach-road-ottawa-1601-greely




