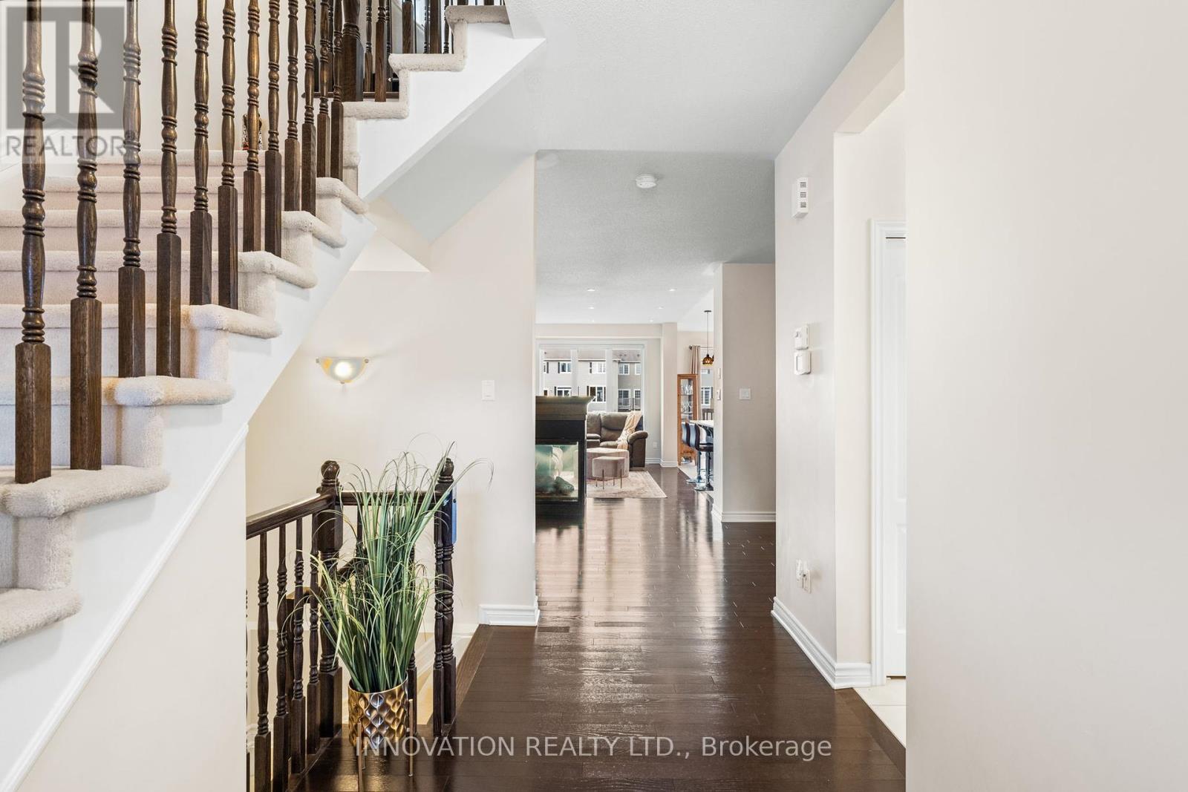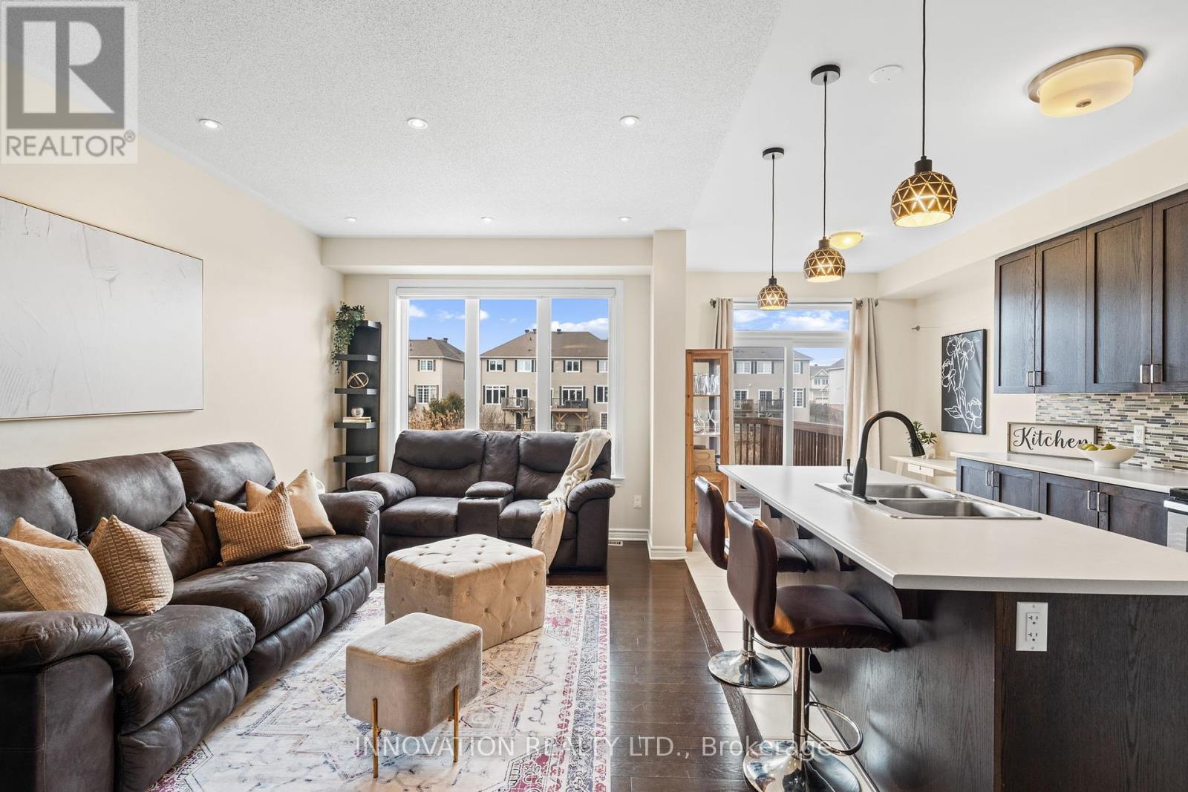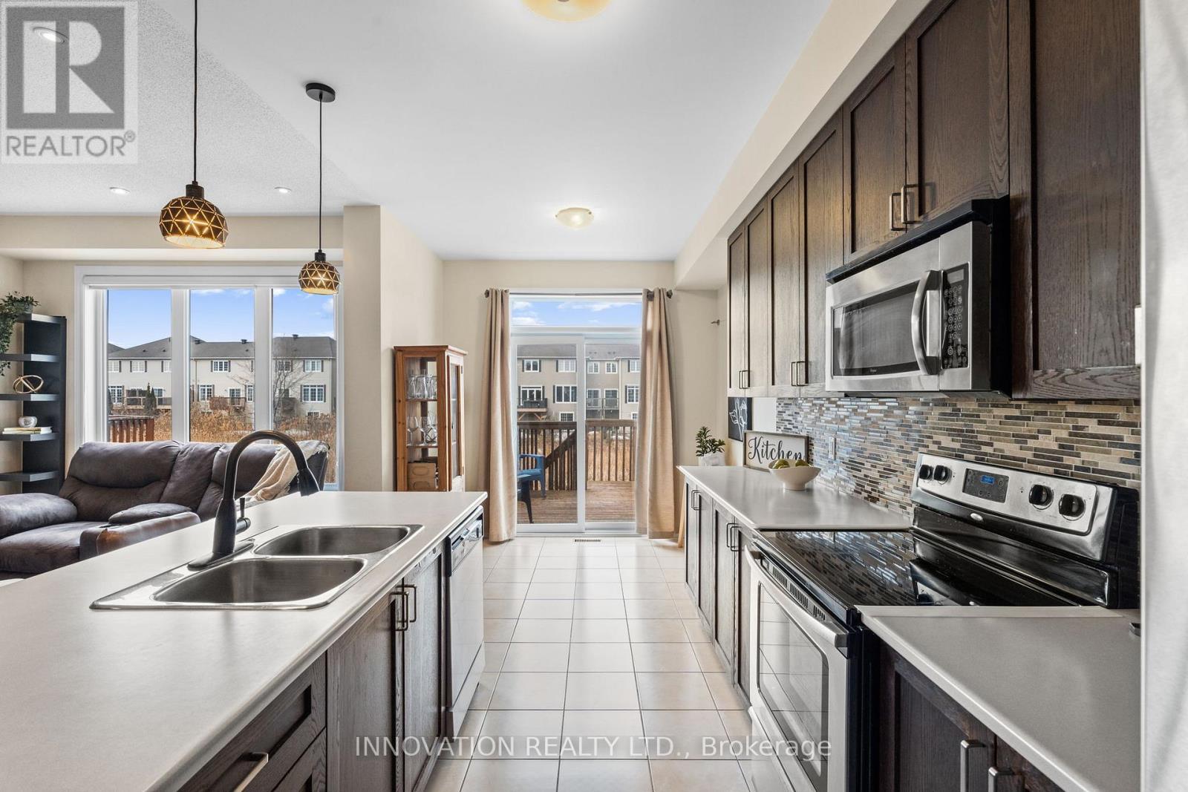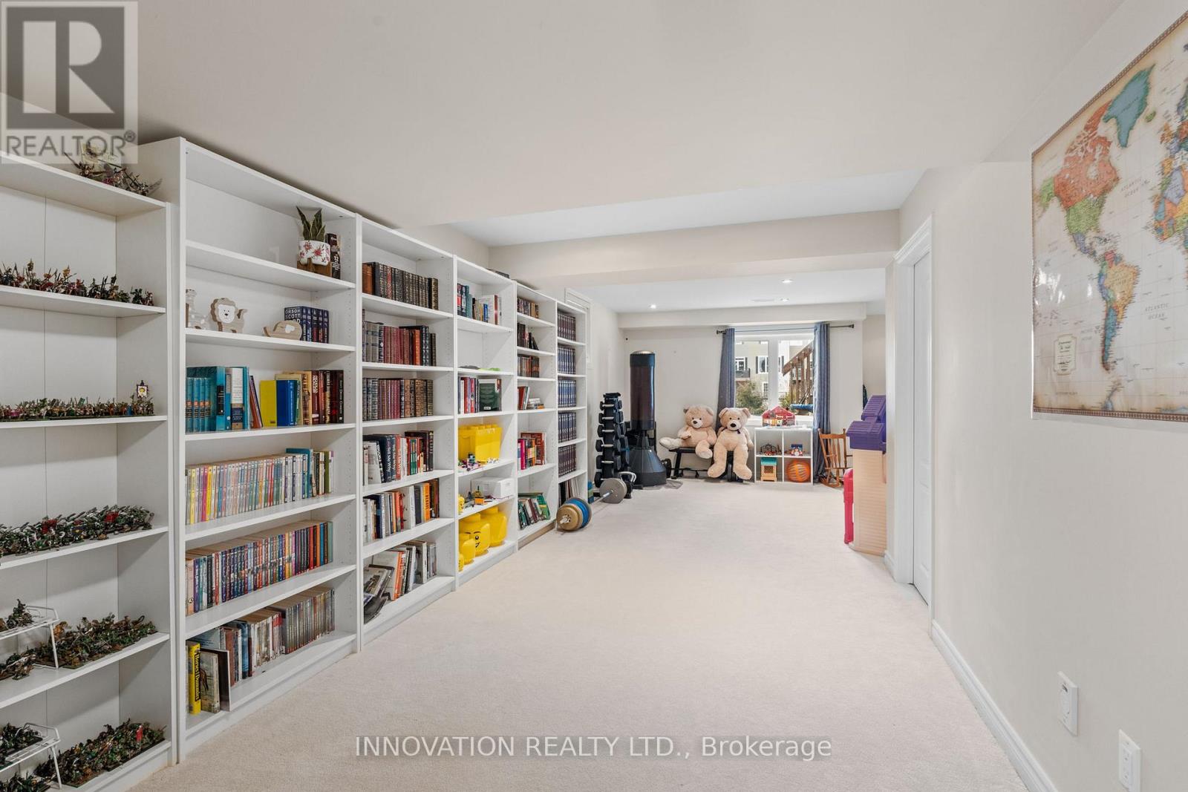3 卧室
3 浴室
1500 - 2000 sqft
壁炉
中央空调
风热取暖
$739,900
Welcome to your dream family home, where modern convenience meets timeless comfort! Located on a quiet circle in family friendly Emerald Meadows, this beautifully designed semi-detached property boasts stainless steel appliances in the kitchen along with amble cabinet space, complemented by seamless access to an upper deck off the eating area perfect spot for morning coffee! For even more outdoor enjoyment, step down to the lower deck that overlooks a fully fenced yard, ideal for kids, pets, or entertaining. Inside, the living room is enhanced by cozy pot lighting and a stunning 3-sided gas fireplace that adds warmth and elegance to multiple spaces. Next, head to the second-floor open loft area, a versatile space ready to suit your lifestyle needs, from a home office to a cozy reading nook. Retreat to the spacious primary bedroom, which features a 4-piece ensuite, California shutters, and a walk-in closet! The bright basement features a large window, ample storage space, and a rough-in for future customization, making it as functional as it is inviting. Nestled in a family-friendly neighborhood, this home is just steps away from parks, schools, walking paths, and a variety of shopping options. It's the perfect location for creating lifelong memories! (id:44758)
Open House
此属性有开放式房屋!
开始于:
12:00 pm
结束于:
2:00 pm
房源概要
|
MLS® Number
|
X12051991 |
|
房源类型
|
民宅 |
|
社区名字
|
9010 - Kanata - Emerald Meadows/Trailwest |
|
附近的便利设施
|
公共交通, 公园 |
|
总车位
|
3 |
|
结构
|
Deck, Patio(s) |
详 情
|
浴室
|
3 |
|
地上卧房
|
3 |
|
总卧房
|
3 |
|
Age
|
6 To 15 Years |
|
公寓设施
|
Fireplace(s) |
|
赠送家电包括
|
Garage Door Opener Remote(s), Central Vacuum, Blinds, 洗碗机, 烘干机, Garage Door Opener, Hood 电扇, 微波炉, Storage Shed, 炉子, 洗衣机, 冰箱 |
|
地下室进展
|
已装修 |
|
地下室类型
|
N/a (finished) |
|
施工种类
|
Semi-detached |
|
空调
|
中央空调 |
|
外墙
|
砖, 乙烯基壁板 |
|
壁炉
|
有 |
|
Fireplace Total
|
1 |
|
地基类型
|
混凝土浇筑 |
|
客人卫生间(不包含洗浴)
|
1 |
|
供暖方式
|
天然气 |
|
供暖类型
|
压力热风 |
|
储存空间
|
2 |
|
内部尺寸
|
1500 - 2000 Sqft |
|
类型
|
独立屋 |
|
设备间
|
市政供水 |
车 位
土地
|
英亩数
|
无 |
|
围栏类型
|
Fenced Yard |
|
土地便利设施
|
公共交通, 公园 |
|
污水道
|
Sanitary Sewer |
|
土地深度
|
98 Ft ,3 In |
|
土地宽度
|
26 Ft ,4 In |
|
不规则大小
|
26.4 X 98.3 Ft |
房 间
| 楼 层 |
类 型 |
长 度 |
宽 度 |
面 积 |
|
二楼 |
洗衣房 |
1.76 m |
2.03 m |
1.76 m x 2.03 m |
|
二楼 |
浴室 |
1.76 m |
2.63 m |
1.76 m x 2.63 m |
|
二楼 |
Loft |
4.79 m |
3.79 m |
4.79 m x 3.79 m |
|
二楼 |
主卧 |
4.01 m |
5.92 m |
4.01 m x 5.92 m |
|
二楼 |
浴室 |
2.54 m |
3.79 m |
2.54 m x 3.79 m |
|
二楼 |
第二卧房 |
2.96 m |
4.77 m |
2.96 m x 4.77 m |
|
二楼 |
第三卧房 |
3.6 m |
4.77 m |
3.6 m x 4.77 m |
|
Lower Level |
娱乐,游戏房 |
2.72 m |
7.78 m |
2.72 m x 7.78 m |
|
Lower Level |
娱乐,游戏房 |
5.39 m |
4.28 m |
5.39 m x 4.28 m |
|
Lower Level |
其它 |
2.73 m |
3.25 m |
2.73 m x 3.25 m |
|
一楼 |
门厅 |
2.16 m |
6.25 m |
2.16 m x 6.25 m |
|
一楼 |
餐厅 |
6.1 m |
2.96 m |
6.1 m x 2.96 m |
|
一楼 |
客厅 |
3.26 m |
5.48 m |
3.26 m x 5.48 m |
|
一楼 |
厨房 |
2.85 m |
6.4 m |
2.85 m x 6.4 m |
设备间
https://www.realtor.ca/real-estate/28097584/1559-carronbridge-circle-ottawa-9010-kanata-emerald-meadowstrailwest










































