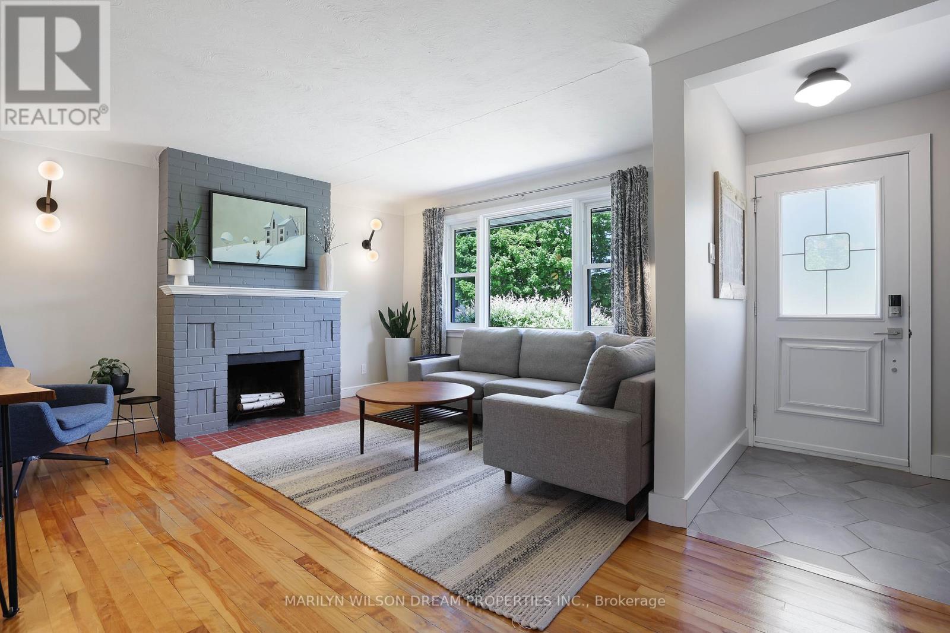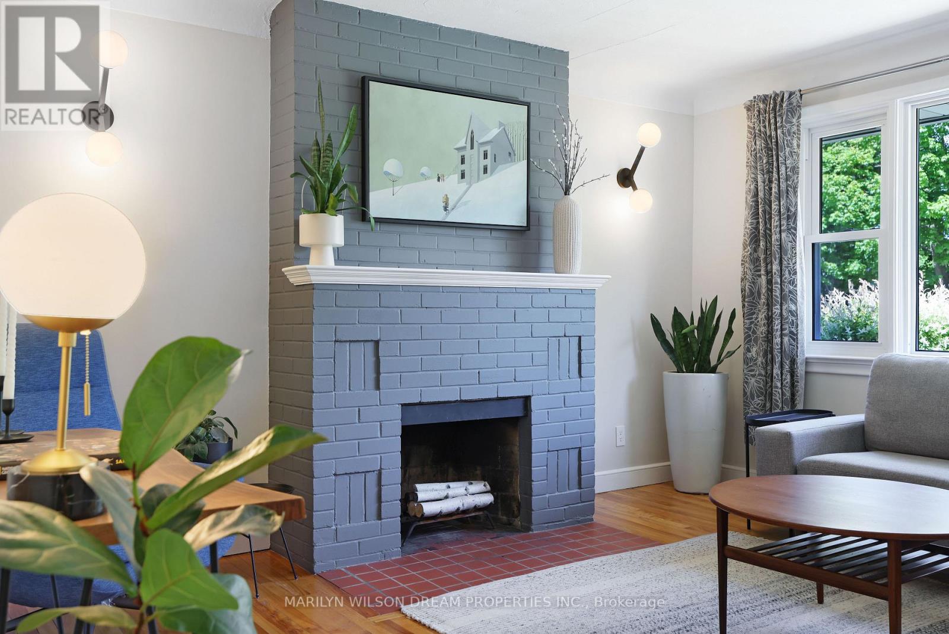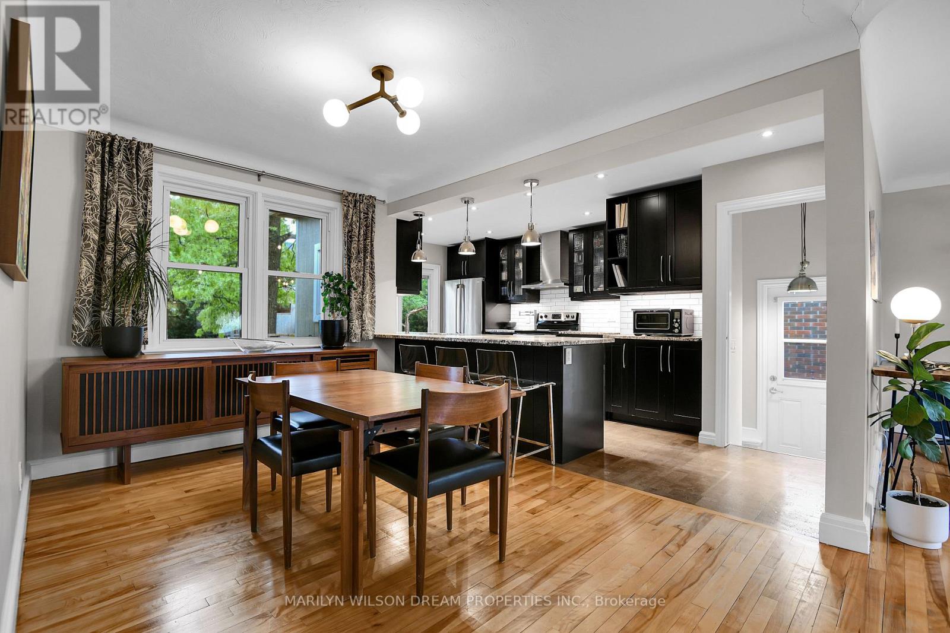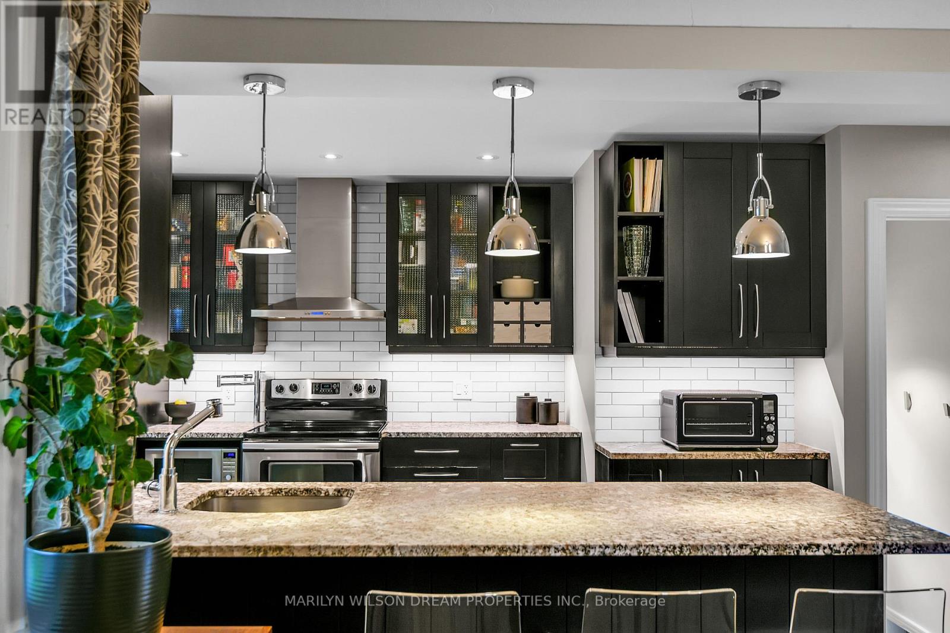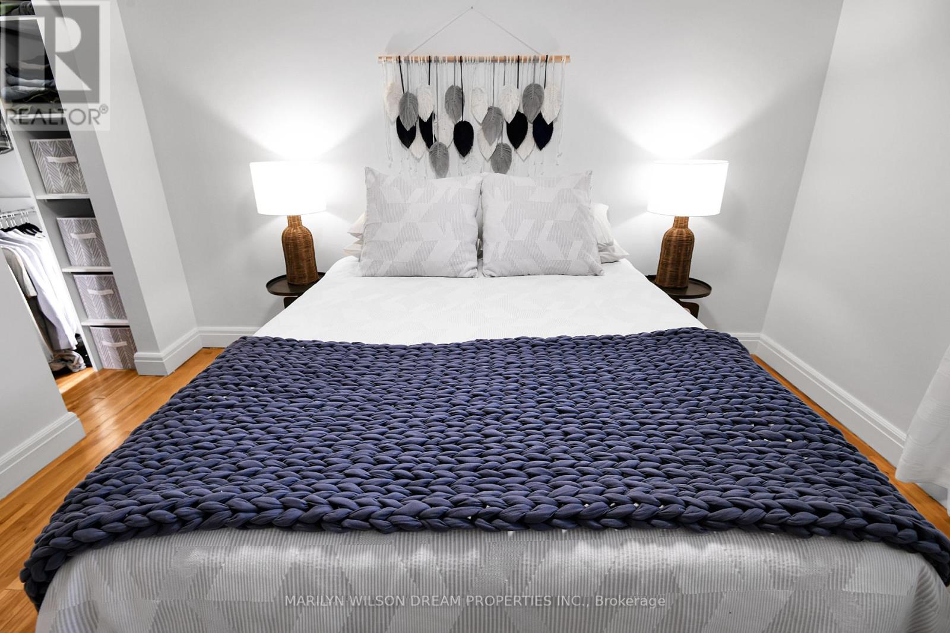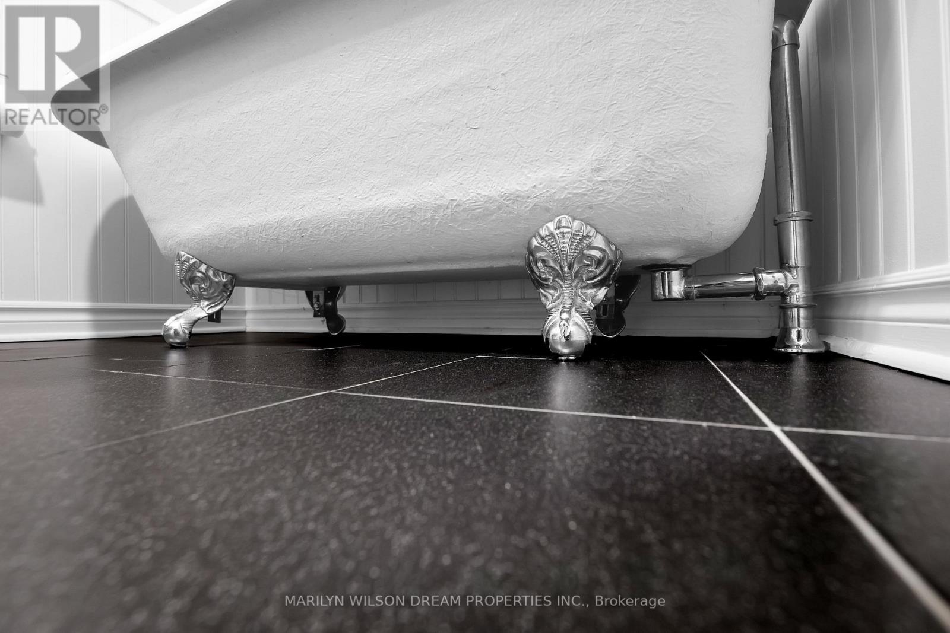4 卧室
2 浴室
700 - 1100 sqft
平房
壁炉
中央空调
风热取暖
$898,000
Some homes feel special the moment you step inside. 156 Dahlia is one of them. Set on a tree-lined street in Alta Vista, this 4-bedroom, 2-bathroom home has been lovingly renovated over the years to grow with a family and support the rhythm of real life. From the cheerful front stoop to the open kitchen where everyone gathers, every space is warm, welcoming, and thoughtfully designed.The heart of the home is bright and open, with curated lighting, rich hardwood, and natural textures that create a sense of ease and connection. Downstairs, the recently finished lower level is a true standout, offering a modern, versatile space for play, work, and unwinding. With a sleek full bathroom, games area, and dedicated office or guest zone, this lower level adds b oth beauty and flexibility. Outdoors, life spills into the shaded backyard, where kids can play in a custom-built treehouse and gardens bloom from early spring through fall. Growing in the front and side yard, Saskatoon berries ripen just in time for Canada Day, and raspberries follow in the autumn, creating a multi-season oasis for all ages. Renovations have touched every part of the home, including bathrooms, kitchen, basement, landscaping, closets, and even the workshop. Every detail considered. Every upgrade done with purpose. This is more than a house its a home already full of stories, ready for its next chapter. (id:44758)
房源概要
|
MLS® Number
|
X12185232 |
|
房源类型
|
民宅 |
|
社区名字
|
3604 - Applewood Acres |
|
特征
|
无地毯 |
|
总车位
|
2 |
详 情
|
浴室
|
2 |
|
地上卧房
|
3 |
|
地下卧室
|
1 |
|
总卧房
|
4 |
|
公寓设施
|
Fireplace(s) |
|
赠送家电包括
|
洗碗机, 烘干机, 微波炉, 炉子, 洗衣机, 冰箱 |
|
建筑风格
|
平房 |
|
地下室进展
|
已装修 |
|
地下室类型
|
全完工 |
|
施工种类
|
独立屋 |
|
空调
|
中央空调 |
|
外墙
|
砖 |
|
壁炉
|
有 |
|
Fireplace Total
|
1 |
|
地基类型
|
混凝土 |
|
供暖方式
|
天然气 |
|
供暖类型
|
压力热风 |
|
储存空间
|
1 |
|
内部尺寸
|
700 - 1100 Sqft |
|
类型
|
独立屋 |
|
设备间
|
市政供水 |
车 位
土地
|
英亩数
|
无 |
|
污水道
|
Sanitary Sewer |
|
土地深度
|
112 Ft ,10 In |
|
土地宽度
|
49 Ft ,9 In |
|
不规则大小
|
49.8 X 112.9 Ft |
|
规划描述
|
R1o |
房 间
| 楼 层 |
类 型 |
长 度 |
宽 度 |
面 积 |
|
Lower Level |
Office |
2.79 m |
2.23 m |
2.79 m x 2.23 m |
|
Lower Level |
浴室 |
2.24 m |
2.23 m |
2.24 m x 2.23 m |
|
Lower Level |
洗衣房 |
2.79 m |
2.23 m |
2.79 m x 2.23 m |
|
Lower Level |
娱乐,游戏房 |
5.13 m |
5.58 m |
5.13 m x 5.58 m |
|
一楼 |
门厅 |
1.92 m |
1.64 m |
1.92 m x 1.64 m |
|
一楼 |
客厅 |
5.83 m |
4.22 m |
5.83 m x 4.22 m |
|
一楼 |
餐厅 |
2.76 m |
3.68 m |
2.76 m x 3.68 m |
|
一楼 |
厨房 |
3.07 m |
5.54 m |
3.07 m x 5.54 m |
|
一楼 |
卧室 |
2.79 m |
3.56 m |
2.79 m x 3.56 m |
|
一楼 |
第二卧房 |
2.18 m |
3.21 m |
2.18 m x 3.21 m |
|
一楼 |
第三卧房 |
2.51 m |
3.22 m |
2.51 m x 3.22 m |
|
一楼 |
浴室 |
1.89 m |
3.56 m |
1.89 m x 3.56 m |
https://www.realtor.ca/real-estate/28392709/156-dahlia-avenue-ottawa-3604-applewood-acres





