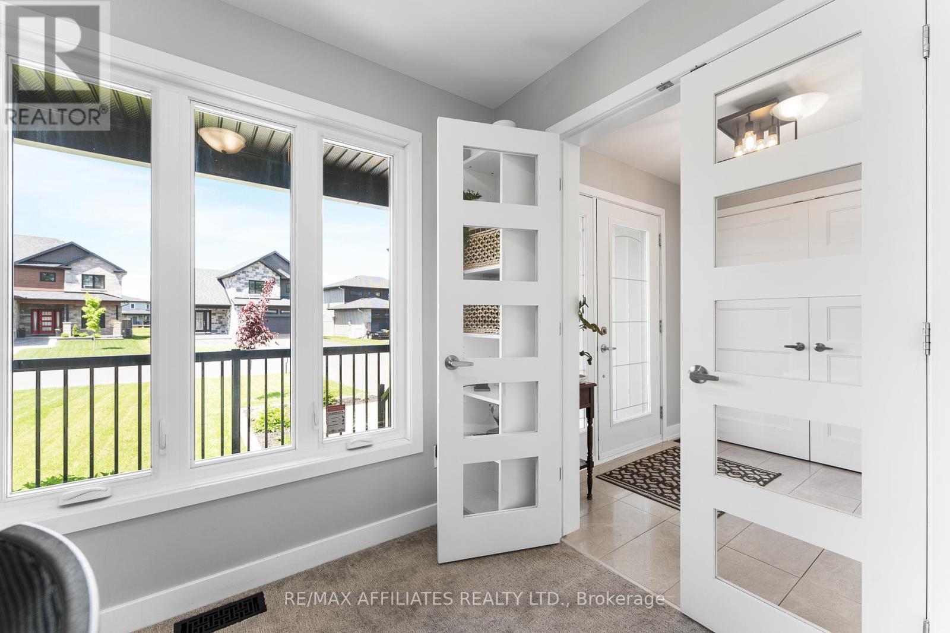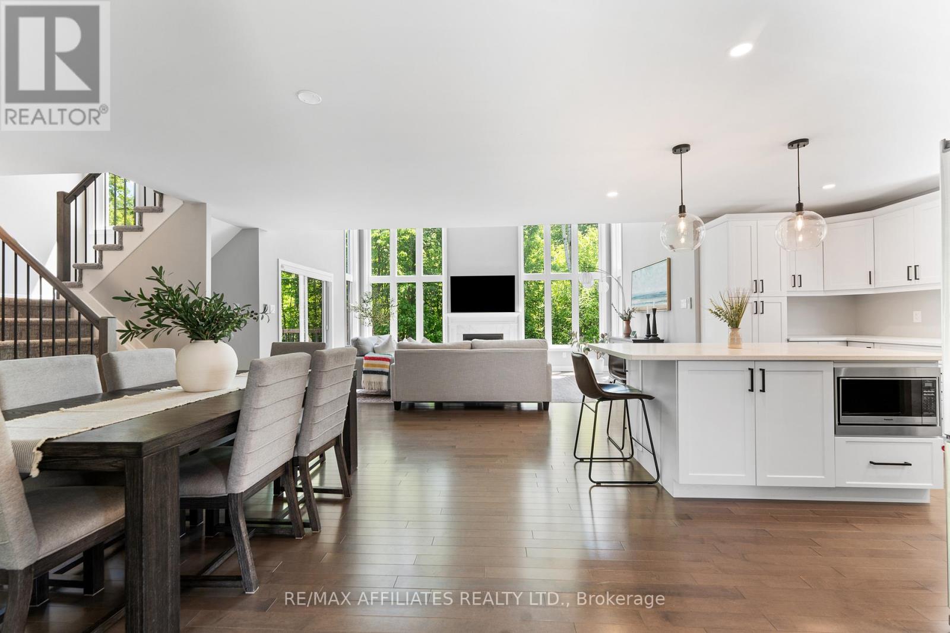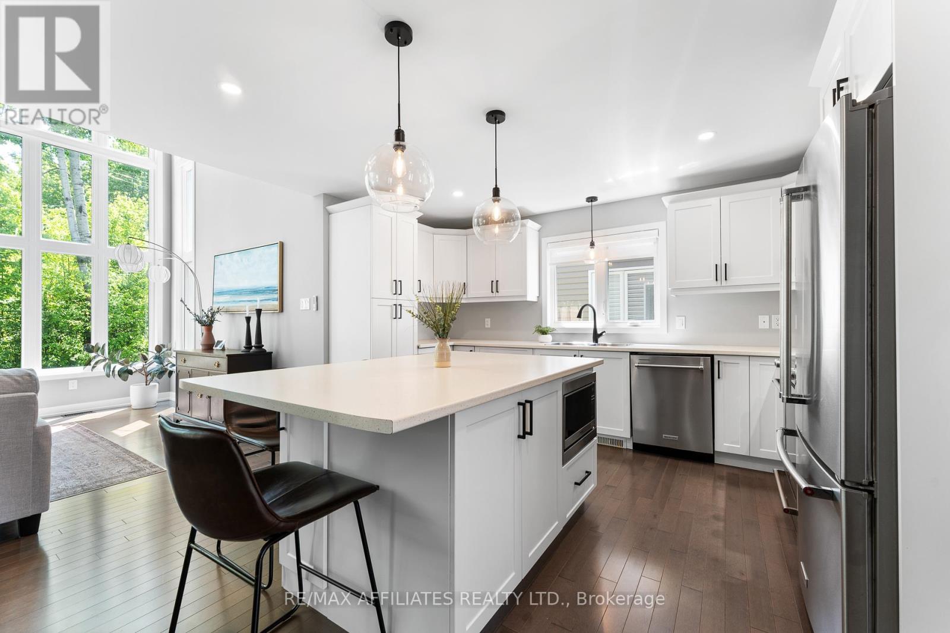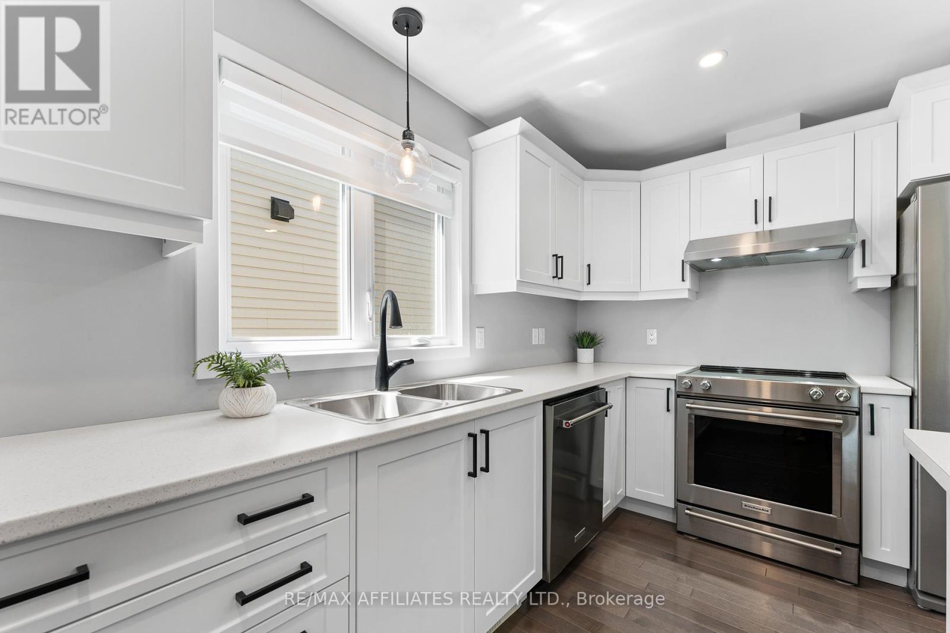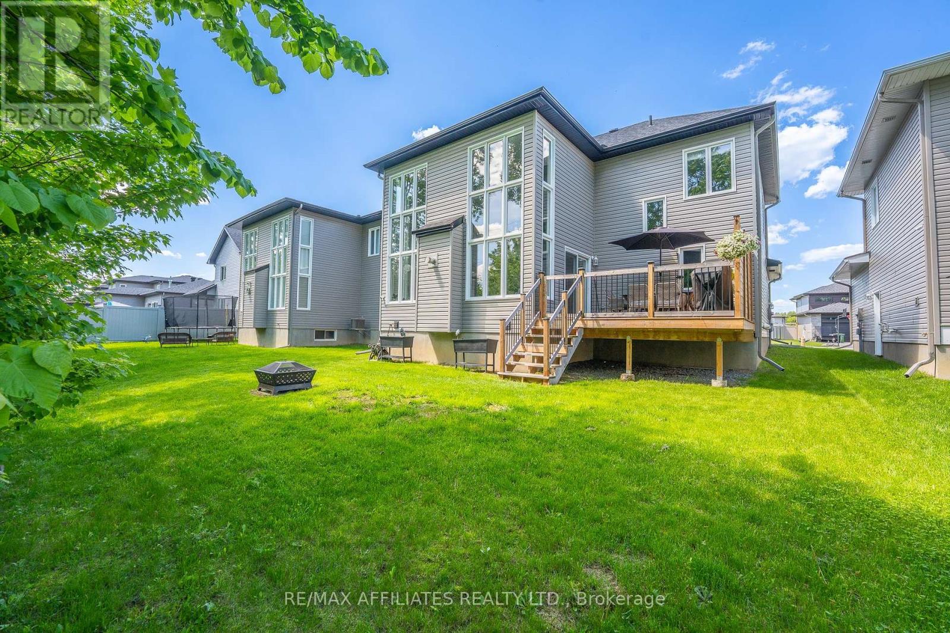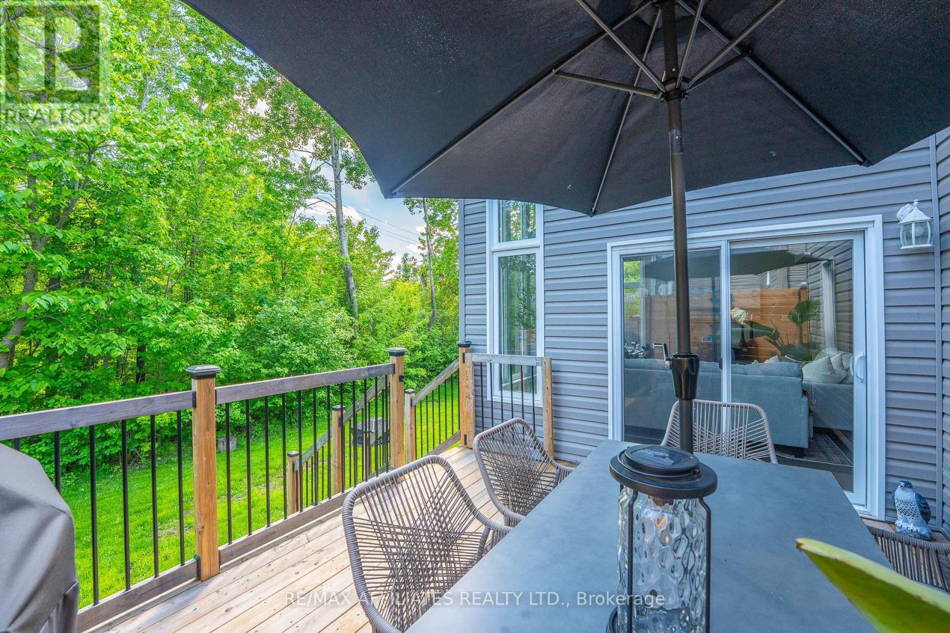3 卧室
3 浴室
1500 - 2000 sqft
壁炉
中央空调
风热取暖
Landscaped
$874,900
Welcome To This Exceptional Home Situated on a PREMIUM LOT w/NO REAR NEIGHBOURS & Backing onto the NY Central Fitness Trail (Roughly 8 KM Long). Move right into this Fantastic 3 Bedroom, 3 Bath Home, Featuring a Flexible 2nd Level Loft & Nearly 2000 SF of Living Space. Enjoy the Convenient MAIN FLOOR DEN & Laundry Room. The Open Concept Living Room is a Showstopper w/STUNNING 17 FT CEILINGS, Natural Gas Fireplace & Offers Floor-To-Ceiling Windows OVERLOOKING YOUR PRIVATE TREED BACKYARD (Solar Shades Included w/Remote). Patio Door Leads to your New Deck w/Privacy Fence & Steps down to your Spacious Backyard. Kitchen is a Generous Size & has been Modified to be 2 Feet Larger Therefore Accomdating an Upgraded Oversized Island (4 x 6 Ft). High-End Stainless Steel Appliances & Modern Fixtures Offer an Inviting Ambience & is Open to your Dining Space. Mudroom Leads to the Oversized Double Garage w/Upgraded Side Man Door. 2nd Level Features Upgraded Carpet & Modern Black Metal Spindles. The Loft Overlooks your Living Room (Open to Above) & Offers Trees Views. The Spacious Primary Bedroom Offers a WIC, & a 5 Piece Spa Like Ensuite w/Double Sinks, Modern Fixtures, Large Glass Shower & Separate Tub. Upgraded 4 Piece Main Bath w/Modern Black Fixtures & Hardware. 2 Other Generous Size Bedrooms Complete this Level. An Unfinished Basement w/Upgraded Egress Windows Offers Endless Possibilities for Future Development. Minutes Walk to Amenities, Trails & Parks. This Home is a Must See!! 24 hours irrevocable for all offers due to clients schedule.*Some photos virtually staged* (id:44758)
房源概要
|
MLS® Number
|
X12180258 |
|
房源类型
|
民宅 |
|
社区名字
|
602 - Embrun |
|
特征
|
树木繁茂的地区 |
|
总车位
|
6 |
|
结构
|
Deck |
详 情
|
浴室
|
3 |
|
地上卧房
|
3 |
|
总卧房
|
3 |
|
公寓设施
|
Fireplace(s) |
|
赠送家电包括
|
Garage Door Opener Remote(s), Blinds, 洗碗机, 烘干机, Hood 电扇, Water Heater, 炉子, 洗衣机, 冰箱 |
|
地下室进展
|
已完成 |
|
地下室类型
|
N/a (unfinished) |
|
施工种类
|
独立屋 |
|
空调
|
中央空调 |
|
外墙
|
石, 乙烯基壁板 |
|
壁炉
|
有 |
|
Fireplace Total
|
1 |
|
地基类型
|
混凝土浇筑 |
|
客人卫生间(不包含洗浴)
|
1 |
|
供暖方式
|
天然气 |
|
供暖类型
|
压力热风 |
|
储存空间
|
2 |
|
内部尺寸
|
1500 - 2000 Sqft |
|
类型
|
独立屋 |
|
设备间
|
市政供水 |
车 位
土地
|
英亩数
|
无 |
|
Landscape Features
|
Landscaped |
|
污水道
|
Sanitary Sewer |
|
土地深度
|
105 Ft |
|
土地宽度
|
50 Ft ,2 In |
|
不规则大小
|
50.2 X 105 Ft |
房 间
| 楼 层 |
类 型 |
长 度 |
宽 度 |
面 积 |
|
二楼 |
卧室 |
3.35 m |
3.3 m |
3.35 m x 3.3 m |
|
二楼 |
卧室 |
3.35 m |
3.3 m |
3.35 m x 3.3 m |
|
二楼 |
浴室 |
2.44 m |
1.98 m |
2.44 m x 1.98 m |
|
二楼 |
Loft |
4.32 m |
2.95 m |
4.32 m x 2.95 m |
|
二楼 |
主卧 |
5.64 m |
3.71 m |
5.64 m x 3.71 m |
|
二楼 |
浴室 |
3.87 m |
2.47 m |
3.87 m x 2.47 m |
|
一楼 |
门厅 |
2.38 m |
1.98 m |
2.38 m x 1.98 m |
|
一楼 |
其它 |
6.86 m |
6.67 m |
6.86 m x 6.67 m |
|
一楼 |
客厅 |
5.69 m |
3.76 m |
5.69 m x 3.76 m |
|
一楼 |
餐厅 |
4.88 m |
4.22 m |
4.88 m x 4.22 m |
|
一楼 |
厨房 |
4.27 m |
3.35 m |
4.27 m x 3.35 m |
|
一楼 |
Office |
2.74 m |
2.34 m |
2.74 m x 2.34 m |
|
一楼 |
浴室 |
1.62 m |
1.25 m |
1.62 m x 1.25 m |
|
一楼 |
洗衣房 |
3.02 m |
1.77 m |
3.02 m x 1.77 m |
https://www.realtor.ca/real-estate/28381839/156-hybrid-street-russell-602-embrun








