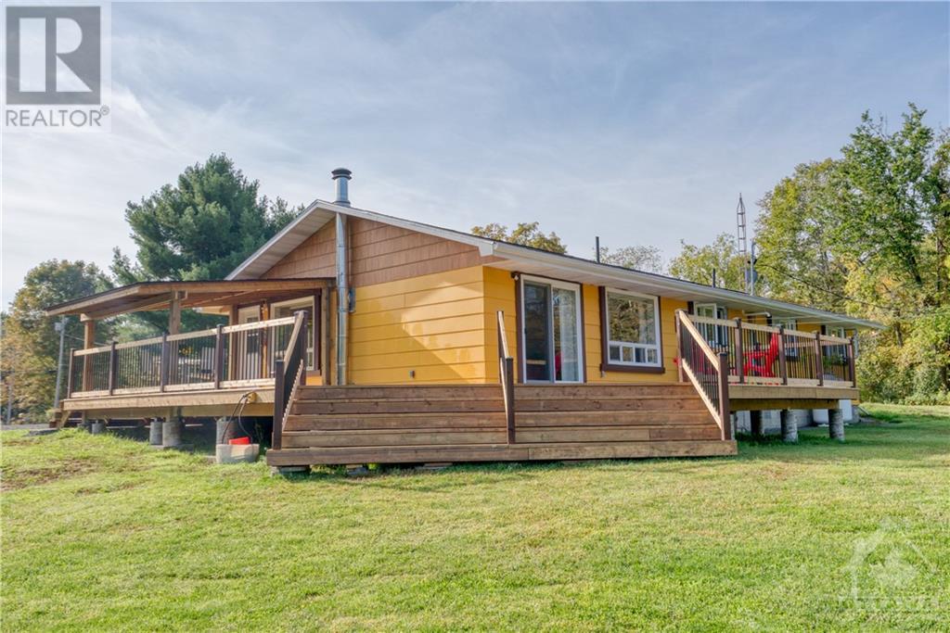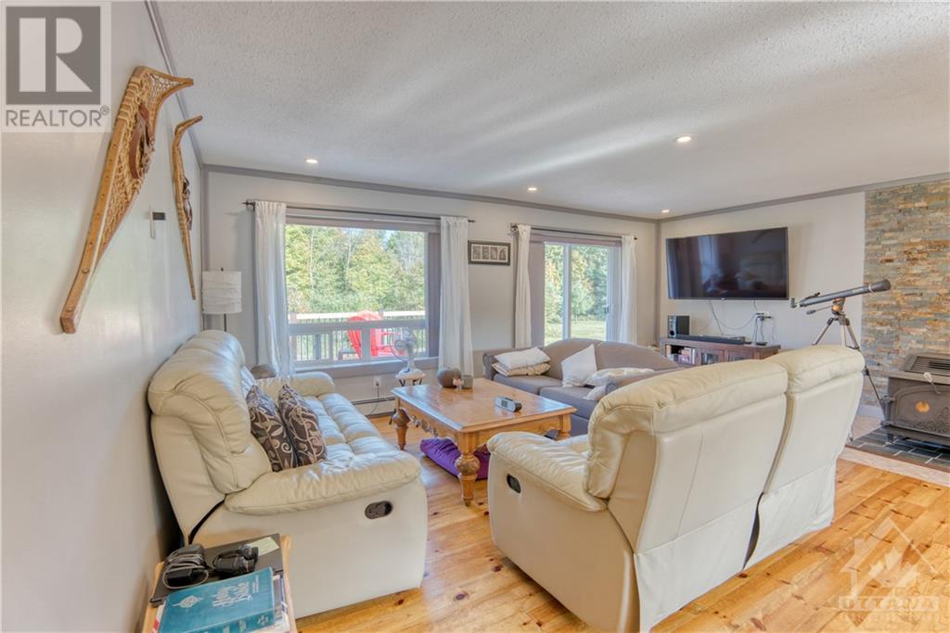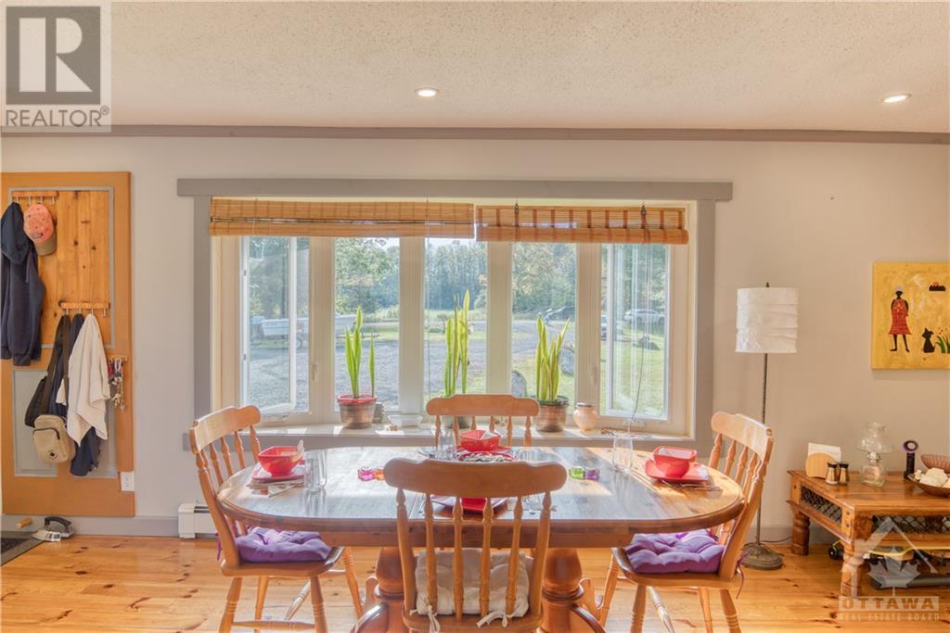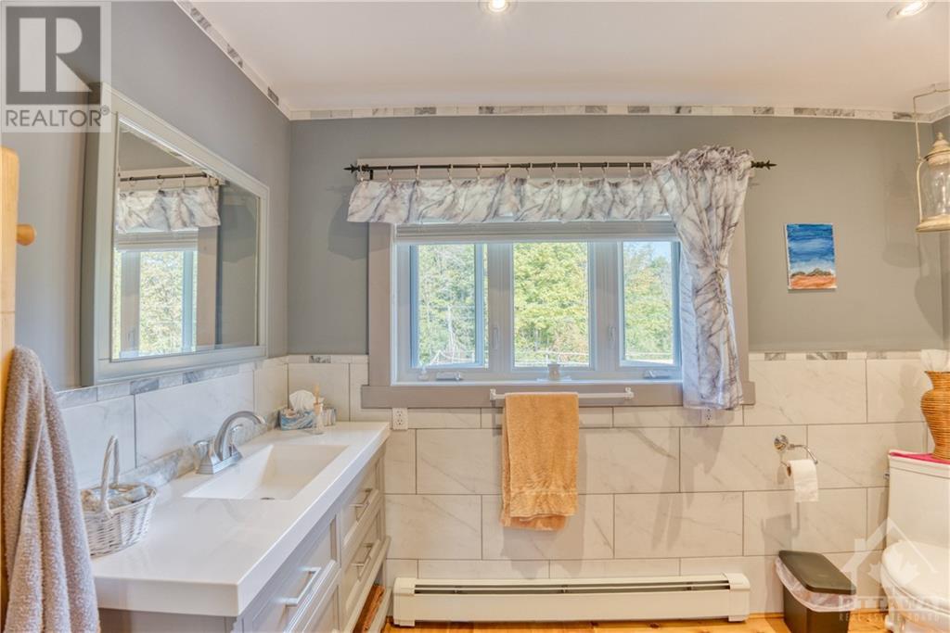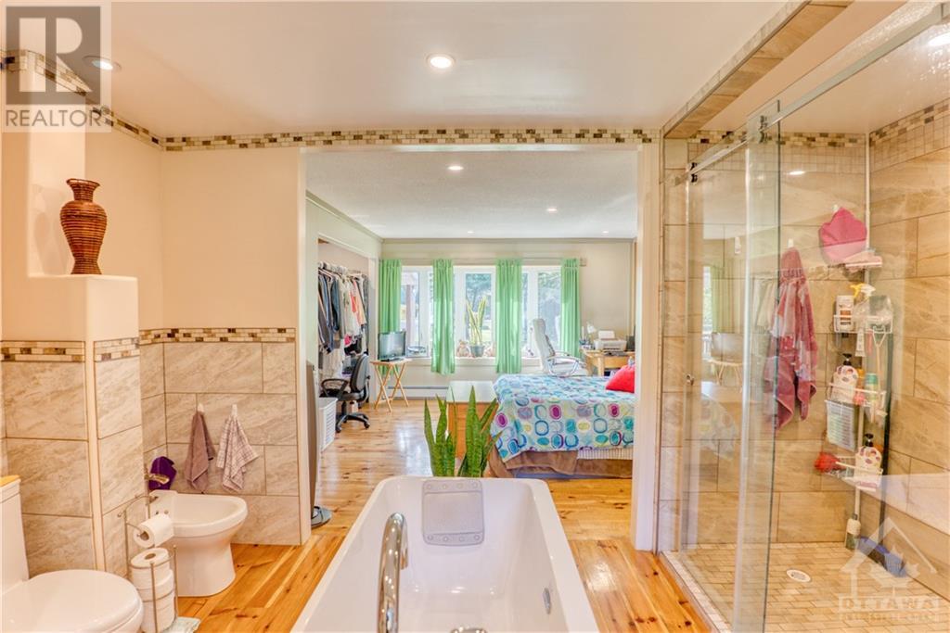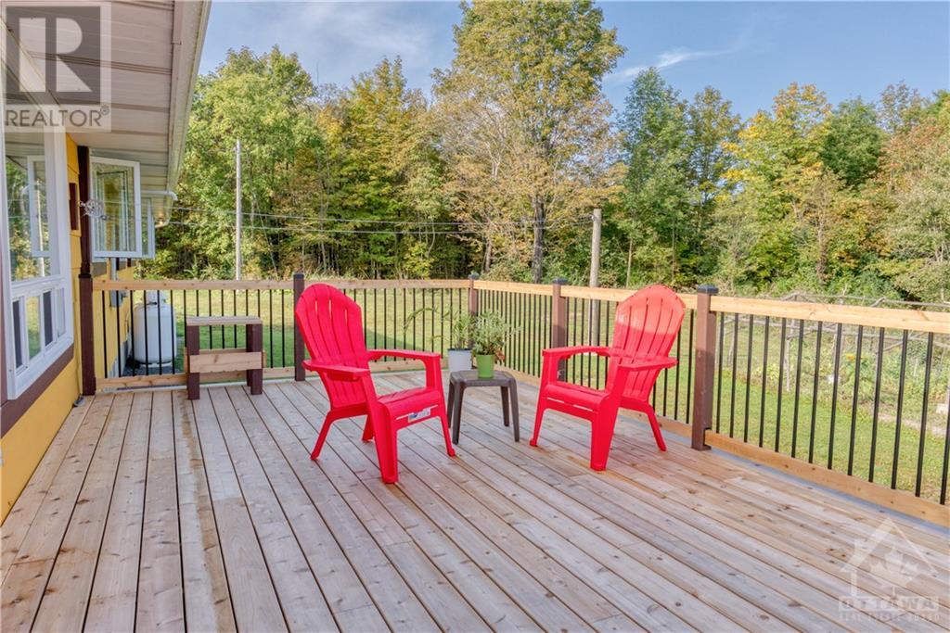2 卧室
2 浴室
平房
壁炉
Other
面积
$579,000
Flooring: Hardwood, This stunning 2-bedroom home nestled on a private 6-acre oasis south of Elgin. This exquisite residence is a true masterpiece of craftsmanship, showcasing meticulous attention to detail and charm. Upon entering, you'll find a spacious dining and living room combination featuring large windows that flood the space with natural light, complemented by an inviting wood stove that creates a warm atmosphere for cozy evenings at home. The heart of the home is the custom-designed kitchen, boasting expansive granite countertops that blend functionality with elegance. The primary bedroom serves as a luxurious retreat, complete with a beautifully appointed 5-piece en-suite bathroom showcasing stunning tile work, a walk-in shower, and a serene soaker tub. This home has undergone impressive transformations, including new windows, a modern septic tank, a propane boiler, and the construction of an expansive cedar deck. Experience the beauty and tranquility of this remarkable property. (id:44758)
房源概要
|
MLS® Number
|
X9520273 |
|
房源类型
|
民宅 |
|
临近地区
|
ELGIN |
|
社区名字
|
817 - Rideau Lakes (South Crosby) Twp |
|
特征
|
树木繁茂的地区 |
|
总车位
|
10 |
|
结构
|
Deck |
详 情
|
浴室
|
2 |
|
地上卧房
|
2 |
|
总卧房
|
2 |
|
公寓设施
|
Fireplace(s) |
|
赠送家电包括
|
Water Heater, Water Treatment, 洗碗机, 炉子 |
|
建筑风格
|
平房 |
|
地下室进展
|
已完成 |
|
地下室类型
|
Crawl Space (unfinished) |
|
施工种类
|
独立屋 |
|
外墙
|
木头 |
|
壁炉
|
有 |
|
Fireplace Total
|
1 |
|
地基类型
|
水泥 |
|
供暖方式
|
木头 |
|
供暖类型
|
Other |
|
储存空间
|
1 |
|
类型
|
独立屋 |
|
设备间
|
Drilled Well |
土地
|
英亩数
|
有 |
|
污水道
|
Septic System |
|
土地深度
|
489 Ft |
|
土地宽度
|
649 Ft |
|
不规则大小
|
649 X 489 Ft ; 1 |
|
规划描述
|
Res |
房 间
| 楼 层 |
类 型 |
长 度 |
宽 度 |
面 积 |
|
一楼 |
家庭房 |
7.74 m |
6.09 m |
7.74 m x 6.09 m |
|
一楼 |
厨房 |
5.28 m |
4.11 m |
5.28 m x 4.11 m |
|
一楼 |
主卧 |
4.74 m |
4.11 m |
4.74 m x 4.11 m |
|
一楼 |
浴室 |
4.06 m |
3.6 m |
4.06 m x 3.6 m |
|
一楼 |
卧室 |
3.6 m |
2.38 m |
3.6 m x 2.38 m |
|
一楼 |
浴室 |
3.6 m |
3.09 m |
3.6 m x 3.09 m |
https://www.realtor.ca/real-estate/27447431/156-sand-lake-road-rideau-lakes-817-rideau-lakes-south-crosby-twp



