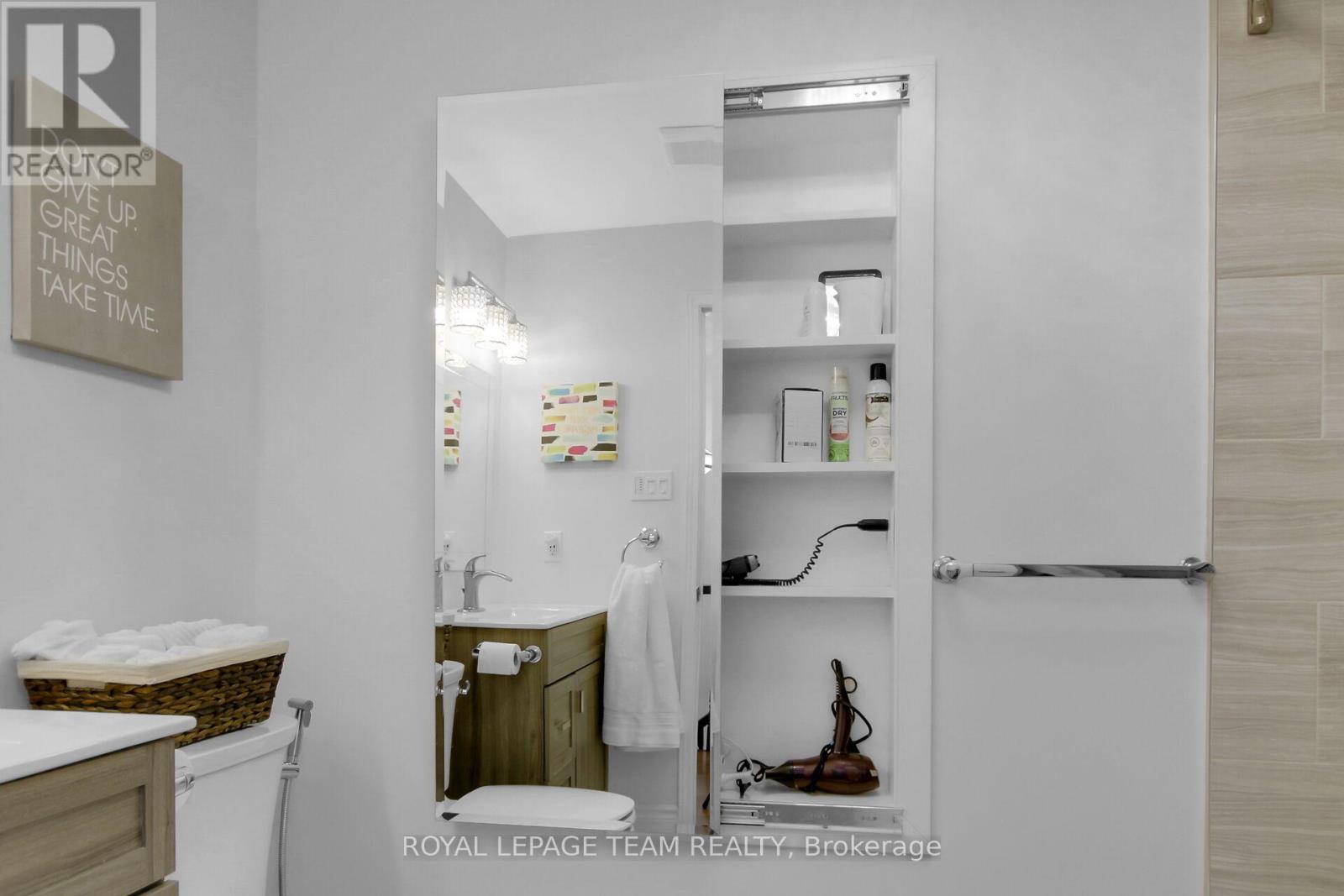4 卧室
4 浴室
1500 - 2000 sqft
壁炉
中央空调
风热取暖
$799,900
Open House Saturday June14 from 2-4pm Rare find! Welcome to 1563 Goth Avenue ~ an exceptionally bright & spacious family home. Well-maintained detached 2-storey home; 3+1 Bedrooms, 4 Bathrooms, and a fully finished attached single-car garage with convenient inside entry. It offers comfort, functionality, as well as room to grow! Step into the large, welcoming Foyer that leads you to the sun-drenched Living & Dining Rooms with hardwood flooring. The separate Dining room is accented with crown moulding and beautiful modern lighting (2020). The Kitchen is bright with a large window overlooking the fully fenced backyard; ideal for family life & entertaining. Family Room has a wood fireplace; perfect for a cozy night in, and patio doors that lead to a covered deck which opens to additional space to relax or entertain guests. The 2nd Level boasts a gorgeous 4pc Main Bath & three spacious Bedrooms; including a Primary Bedroom with a luxurious private 3pc Ensuite, heated floors & towel rack, and a thoughtfully designed walk-in shower (2023). The fully finished basement offers a massive Rec Room, 4th Bedroom, Full 4pc Bath with ensuite access, and plenty of storage. Notable updates include: Hardwood flooring on 2nd floor and stairs (2015), Electrical panel (2017), R60 Attic insulation upgrade (house & garage, 2018), Eavestrough covers (2018), Gas BBQ line (2018), 3-season gazebo (2023), a luxury fridge & stove set (2023) & Furnace (2013). This home blends comfort, updates, and outdoor space, all in a family-friendly location. Walking distance to parks, schools, shopping, and easy commuting on a quiet street. Truly a stand out property that is turn-key and move-in ready! (Approx utilities per month) Hydro $150, Water $88 and Gas $120 Seller is offering a marketing incentive of $5,000 as a closing bonus, payable to the purchaser on closing. These funds may be applied toward closing costs, property enhancements, or retained at the purchasers discretion. (id:44758)
Open House
此属性有开放式房屋!
开始于:
2:00 pm
结束于:
4:00 pm
房源概要
|
MLS® Number
|
X12111072 |
|
房源类型
|
民宅 |
|
社区名字
|
2607 - Sawmill Creek/Timbermill |
|
附近的便利设施
|
公园, 公共交通, 学校 |
|
总车位
|
5 |
|
结构
|
Deck |
详 情
|
浴室
|
4 |
|
地上卧房
|
3 |
|
地下卧室
|
1 |
|
总卧房
|
4 |
|
Age
|
31 To 50 Years |
|
公寓设施
|
Fireplace(s) |
|
赠送家电包括
|
Garage Door Opener Remote(s), 洗碗机, 烘干机, Garage Door Opener, Hood 电扇, 微波炉, 炉子, 洗衣机, 窗帘, 冰箱 |
|
地下室进展
|
已装修 |
|
地下室类型
|
全完工 |
|
施工种类
|
独立屋 |
|
空调
|
中央空调 |
|
外墙
|
砖, 乙烯基壁板 |
|
壁炉
|
有 |
|
Fireplace Total
|
1 |
|
Flooring Type
|
Tile, Hardwood |
|
地基类型
|
混凝土浇筑 |
|
客人卫生间(不包含洗浴)
|
1 |
|
供暖方式
|
天然气 |
|
供暖类型
|
压力热风 |
|
储存空间
|
2 |
|
内部尺寸
|
1500 - 2000 Sqft |
|
类型
|
独立屋 |
|
设备间
|
市政供水 |
车 位
土地
|
英亩数
|
无 |
|
围栏类型
|
Fully Fenced, Fenced Yard |
|
土地便利设施
|
公园, 公共交通, 学校 |
|
污水道
|
Sanitary Sewer |
|
土地深度
|
146 Ft |
|
土地宽度
|
37 Ft ,6 In |
|
不规则大小
|
37.5 X 146 Ft |
|
规划描述
|
住宅 |
房 间
| 楼 层 |
类 型 |
长 度 |
宽 度 |
面 积 |
|
二楼 |
浴室 |
2.85 m |
1.54 m |
2.85 m x 1.54 m |
|
二楼 |
卧室 |
2.7 m |
4.12 m |
2.7 m x 4.12 m |
|
二楼 |
卧室 |
3.14 m |
2.72 m |
3.14 m x 2.72 m |
|
二楼 |
浴室 |
1.5 m |
2.75 m |
1.5 m x 2.75 m |
|
二楼 |
主卧 |
4.96 m |
4.92 m |
4.96 m x 4.92 m |
|
地下室 |
卧室 |
5.08 m |
3.09 m |
5.08 m x 3.09 m |
|
地下室 |
洗衣房 |
2.06 m |
2.39 m |
2.06 m x 2.39 m |
|
地下室 |
娱乐,游戏房 |
10.43 m |
3.08 m |
10.43 m x 3.08 m |
|
地下室 |
浴室 |
2.06 m |
2.39 m |
2.06 m x 2.39 m |
|
地下室 |
Cold Room |
2.36 m |
1.8 m |
2.36 m x 1.8 m |
|
地下室 |
其它 |
2.29 m |
2.28 m |
2.29 m x 2.28 m |
|
一楼 |
门厅 |
2.91 m |
1.93 m |
2.91 m x 1.93 m |
|
一楼 |
浴室 |
0.91 m |
1.96 m |
0.91 m x 1.96 m |
|
一楼 |
客厅 |
4.67 m |
3.49 m |
4.67 m x 3.49 m |
|
一楼 |
餐厅 |
3.45 m |
3.44 m |
3.45 m x 3.44 m |
|
一楼 |
家庭房 |
5.15 m |
3.47 m |
5.15 m x 3.47 m |
|
一楼 |
厨房 |
3.43 m |
4.52 m |
3.43 m x 4.52 m |
https://www.realtor.ca/real-estate/28231223/1563-goth-avenue-ottawa-2607-sawmill-creektimbermill

















































