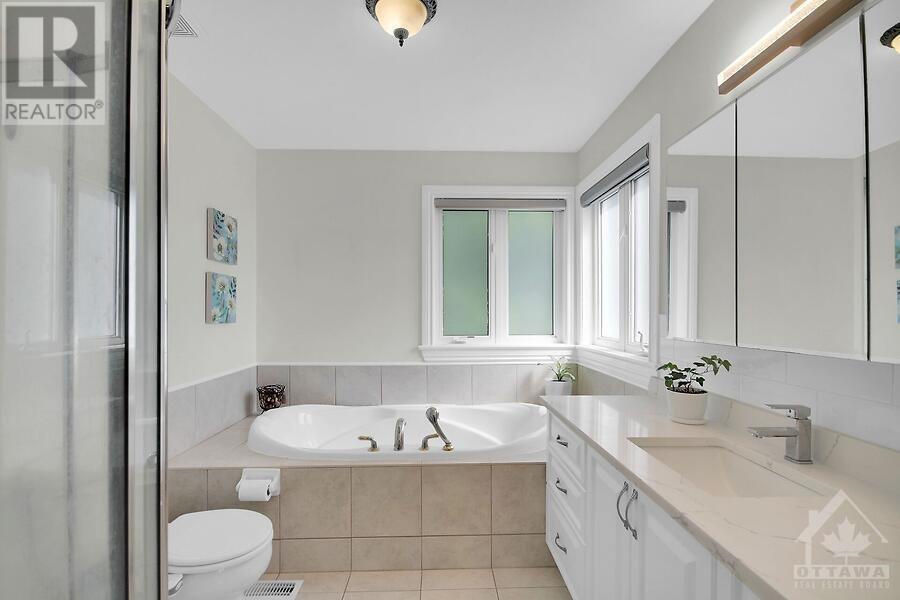5 卧室
3 浴室
壁炉
Inground Pool
中央空调
风热取暖
Underground Sprinkler
$1,099,000
Pride of ownership in this gorgeous 5 bedroom family home in Greely! This beautiful custom-built home features cathedral ceilings & beautiful hardwood floors. Exceptionally well maintained with many upgrades! The bright & spacious main level offers a large refinished kitchen with quartz counters & ample cabinetry & counterspace, center eat-at island & kitchenette area with patio doors to the amazing backyard with inground pool and huge deck! There is no shortage of living space including main floor living room, lower level family room with gas fireplace. inside entry from garage to upper and lower floor..Renovated Kitchen and baths 2024 professionally painted with Quartz counters, Pool - 2017. Electrical wire installed for a future hot tub. Furnace Sept 2020. Nat Gas generator (16kw) Oct 2019. Nat Gas pool heater. Gazebo 2019. Washer/Dryer 2019. Dishwasher 2018. connected Security with 4 Cameras. Professionally installed LED xmas lights Dec 2020 (id:44758)
房源概要
|
MLS® Number
|
1400114 |
|
房源类型
|
民宅 |
|
临近地区
|
Stanley Park |
|
附近的便利设施
|
近高尔夫球场 |
|
Communication Type
|
Internet Access |
|
特征
|
Gazebo, 自动车库门 |
|
总车位
|
6 |
|
泳池类型
|
Inground Pool |
|
结构
|
Patio(s) |
详 情
|
浴室
|
3 |
|
地上卧房
|
3 |
|
地下卧室
|
2 |
|
总卧房
|
5 |
|
赠送家电包括
|
冰箱, 洗碗机, 烘干机, 炉子, 报警系统 |
|
地下室进展
|
已装修 |
|
地下室类型
|
全完工 |
|
施工日期
|
2004 |
|
建材
|
Masonry |
|
施工种类
|
独立屋 |
|
空调
|
中央空调 |
|
外墙
|
砖 |
|
壁炉
|
有 |
|
Fireplace Total
|
1 |
|
Flooring Type
|
Hardwood, Tile |
|
地基类型
|
混凝土浇筑 |
|
客人卫生间(不包含洗浴)
|
1 |
|
供暖方式
|
天然气 |
|
供暖类型
|
压力热风 |
|
类型
|
独立屋 |
|
设备间
|
Drilled Well |
车 位
土地
|
英亩数
|
无 |
|
围栏类型
|
Fenced Yard |
|
土地便利设施
|
近高尔夫球场 |
|
Landscape Features
|
Underground Sprinkler |
|
污水道
|
Septic System |
|
土地深度
|
200 Ft ,2 In |
|
土地宽度
|
104 Ft ,8 In |
|
不规则大小
|
104.69 Ft X 200.19 Ft |
|
规划描述
|
住宅 |
房 间
| 楼 层 |
类 型 |
长 度 |
宽 度 |
面 积 |
|
二楼 |
卧室 |
|
|
11'4" x 9'11" |
|
二楼 |
主卧 |
|
|
15'1" x 14'1" |
|
二楼 |
三件套卫生间 |
|
|
Measurements not available |
|
二楼 |
四件套主卧浴室 |
|
|
9'6" x 7'10" |
|
Lower Level |
卧室 |
|
|
12'10" x 11'1" |
|
Lower Level |
Family Room/fireplace |
|
|
20'6" x 26'3" |
|
Lower Level |
Storage |
|
|
24'4" x 6'11" |
|
Lower Level |
卧室 |
|
|
11'1" x 11'1" |
|
Lower Level |
衣帽间 |
|
|
12'10" x 11'2" |
|
一楼 |
客厅 |
|
|
14'4" x 12'9" |
|
一楼 |
门厅 |
|
|
15'5" x 5'9" |
|
一楼 |
餐厅 |
|
|
13'2" x 10'1" |
|
一楼 |
厨房 |
|
|
13'2" x 12'1" |
|
一楼 |
家庭房 |
|
|
20'10" x 24'11" |
|
一楼 |
两件套卫生间 |
|
|
Measurements not available |
|
一楼 |
Mud Room |
|
|
6'10" x 15'3" |
https://www.realtor.ca/real-estate/27384660/1564-scottanne-street-ottawa-stanley-park


































