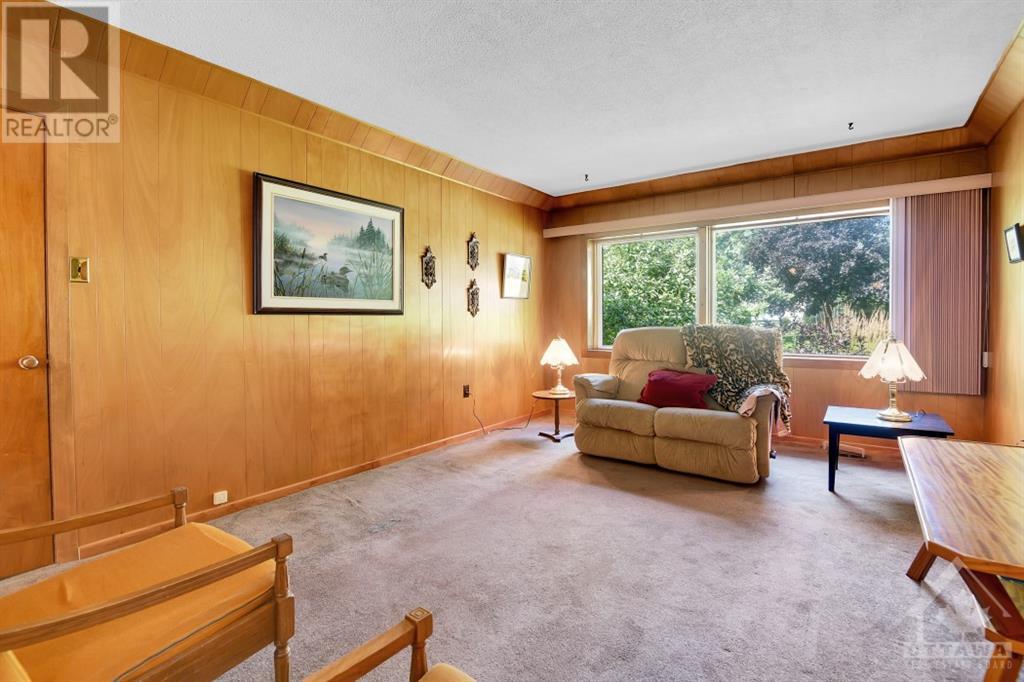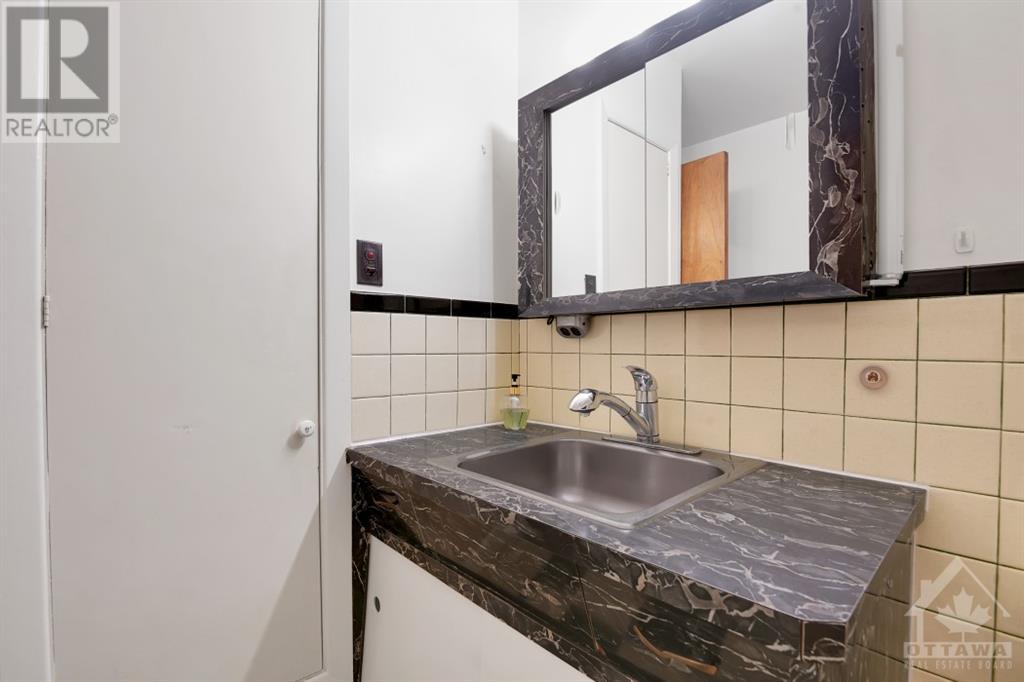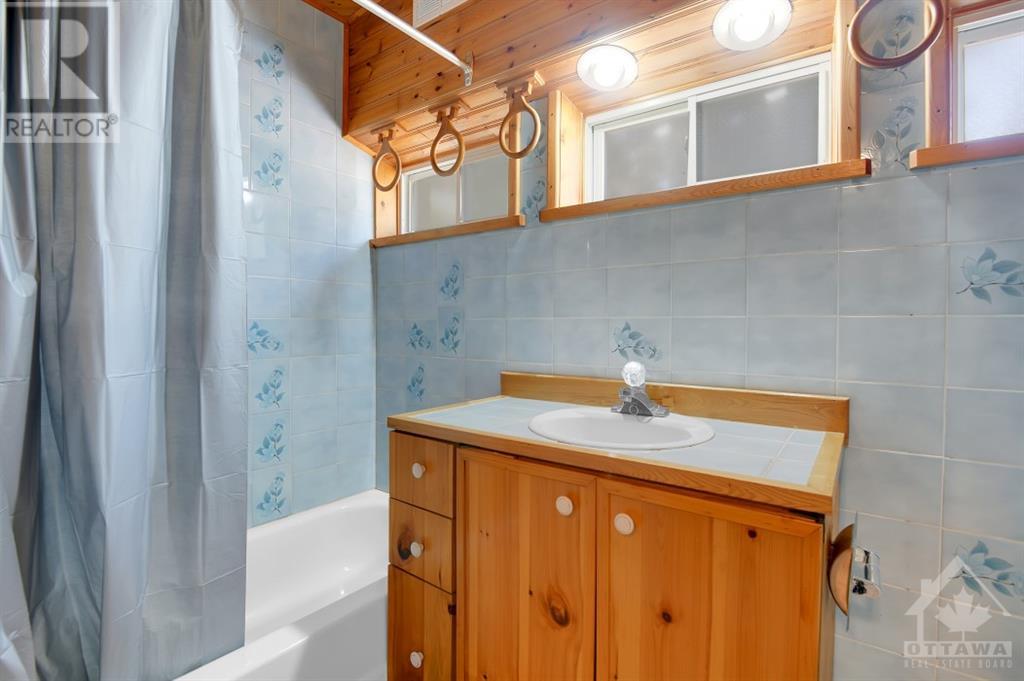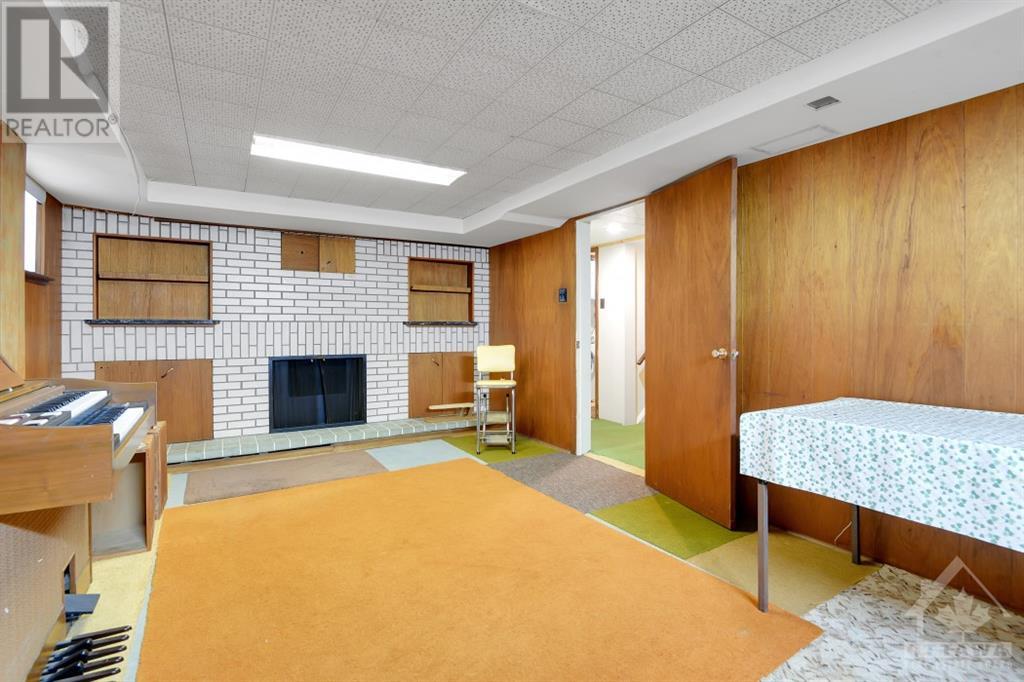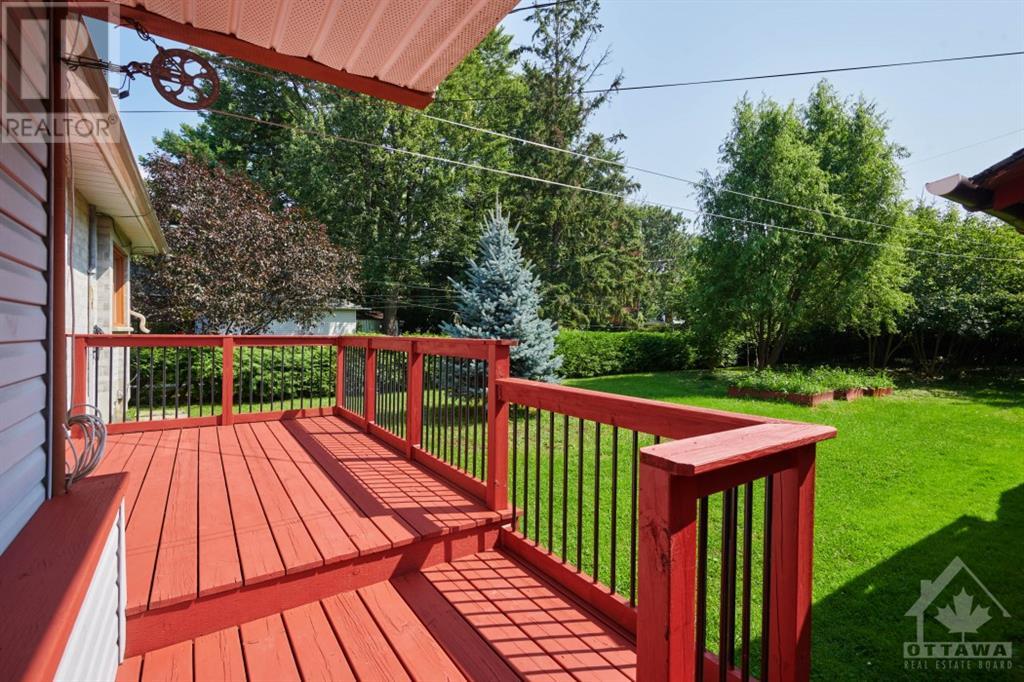4 卧室
3 浴室
平房
壁炉
中央空调
风热取暖
$719,500
PRICE REDUCED Consider the possibilities. Located in continuously evolving neighbourhood. This home features sun-filled large windows especially in the living & dining room, 2 spacious main floor bedrooms. Great basement space that allows for a family room, in-law suite with a full bathroom, home office, gym, workshop, cold storage room for canning. An attached charming secondary unit with incredible potential for your tiny home project. This space offers the perfect space for you to design & personalize, whether you're looking to create a private retreat for guests, an in-law suite, or an income-generating rental. With a little creativity & vision, this unit can be transformed into a stylish, fully-equipped tiny home. Bike paths, public transit, walk to Westgate, Dows Lake, Little Italy, Westboro, Experimental Farm, winter & spring festivals, hospitals. Join the healthy commute movement - leave your car at home & bike or walk / work. Lot size - 196.42 ftx49.97 ft x 161.74 ftx71.62 ft (id:44758)
房源概要
|
MLS® Number
|
1416527 |
|
房源类型
|
民宅 |
|
临近地区
|
Experimental Farm/Carlington |
|
附近的便利设施
|
公共交通, Recreation Nearby, 购物 |
|
社区特征
|
School Bus |
|
Easement
|
Unknown |
|
总车位
|
4 |
|
存储类型
|
Storage 棚 |
|
结构
|
Porch |
详 情
|
浴室
|
3 |
|
地上卧房
|
3 |
|
地下卧室
|
1 |
|
总卧房
|
4 |
|
赠送家电包括
|
冰箱, 炉子, 洗衣机 |
|
建筑风格
|
平房 |
|
地下室进展
|
部分完成 |
|
地下室类型
|
全部完成 |
|
施工日期
|
1959 |
|
建材
|
混凝土块 |
|
施工种类
|
独立屋 |
|
空调
|
中央空调 |
|
外墙
|
砖 |
|
壁炉
|
有 |
|
Fireplace Total
|
1 |
|
固定装置
|
Drapes/window Coverings, 吊扇 |
|
Flooring Type
|
Wall-to-wall Carpet, Linoleum |
|
地基类型
|
水泥 |
|
客人卫生间(不包含洗浴)
|
1 |
|
供暖方式
|
天然气 |
|
供暖类型
|
压力热风 |
|
储存空间
|
1 |
|
类型
|
独立屋 |
|
设备间
|
市政供水, Well |
车 位
土地
|
入口类型
|
Highway Access |
|
英亩数
|
无 |
|
围栏类型
|
Fenced Yard |
|
土地便利设施
|
公共交通, Recreation Nearby, 购物 |
|
污水道
|
城市污水处理系统 |
|
土地深度
|
180 Ft ,6 In |
|
土地宽度
|
50 Ft |
|
不规则大小
|
50 Ft X 180.47 Ft (irregular Lot) |
|
规划描述
|
住宅 |
房 间
| 楼 层 |
类 型 |
长 度 |
宽 度 |
面 积 |
|
地下室 |
三件套卫生间 |
|
|
5'5" x 5'5" |
|
地下室 |
Family Room/fireplace |
|
|
25'0" x 12'0" |
|
地下室 |
卧室 |
|
|
15’0” x 10'0" |
|
地下室 |
Storage |
|
|
Measurements not available |
|
地下室 |
Workshop |
|
|
12’0” x 12’0” |
|
地下室 |
设备间 |
|
|
Measurements not available |
|
地下室 |
洗衣房 |
|
|
7'0" x 7'0" |
|
一楼 |
客厅/饭厅 |
|
|
28’0” x 12'0" |
|
一楼 |
厨房 |
|
|
11’7" x 11’0" |
|
一楼 |
主卧 |
|
|
15'0" x 10'0" |
|
一楼 |
卧室 |
|
|
12'0" x 12'0" |
|
一楼 |
三件套卫生间 |
|
|
11'7" x 7'0" |
|
一楼 |
Porch |
|
|
12'0" x 9'0" |
设备间
https://www.realtor.ca/real-estate/27542681/157-anna-avenue-ottawa-experimental-farmcarlington







