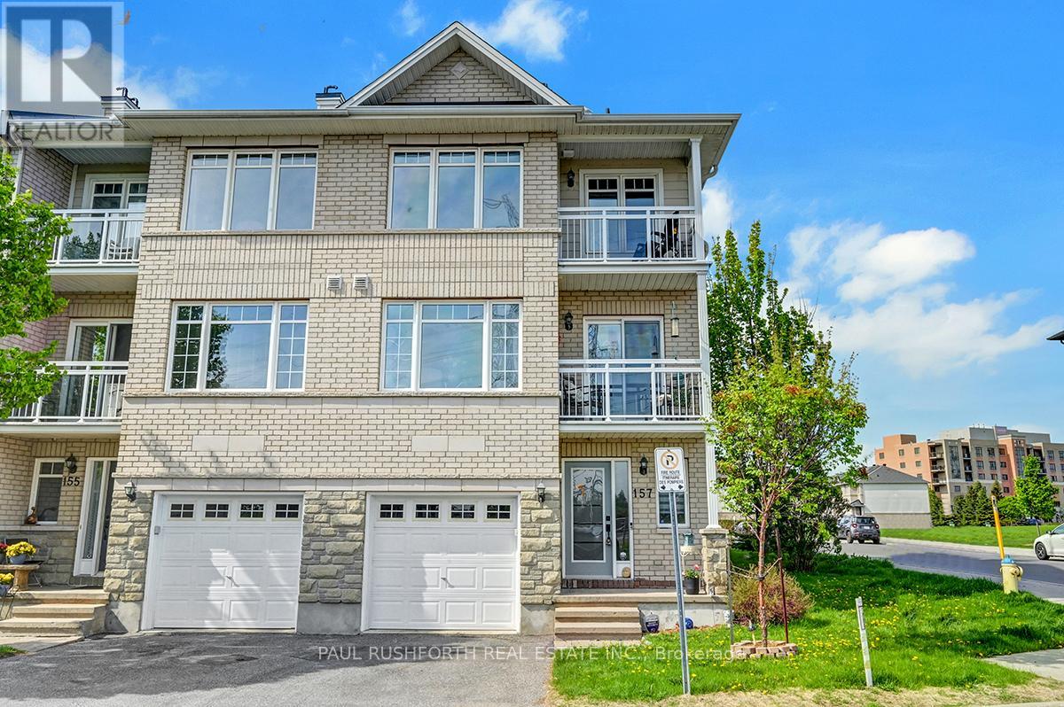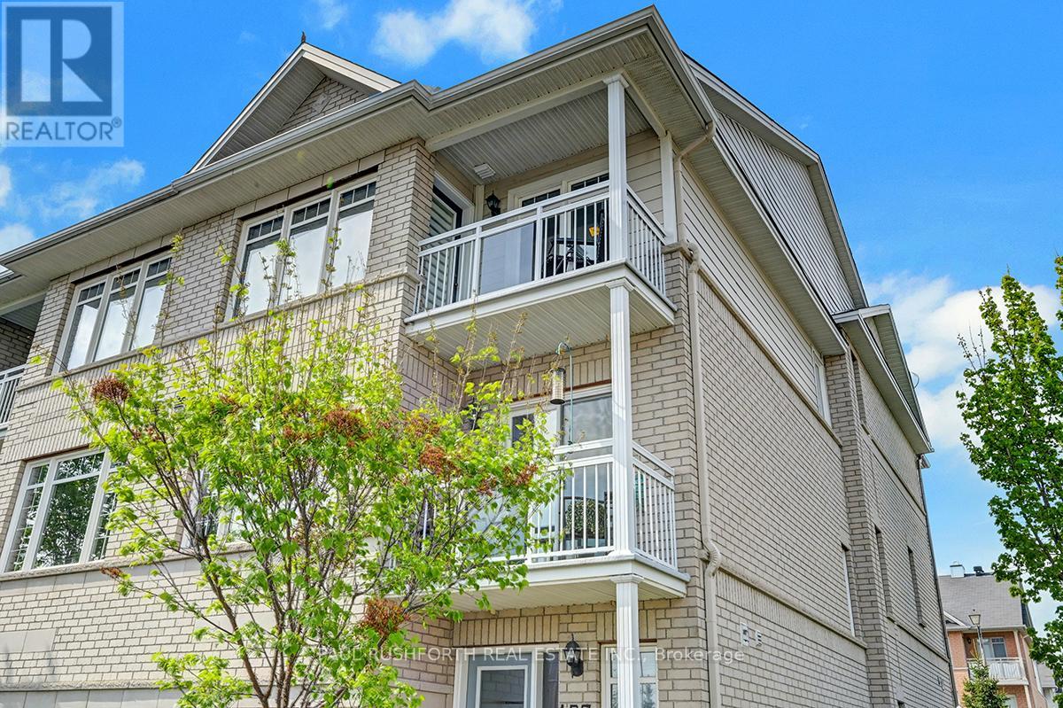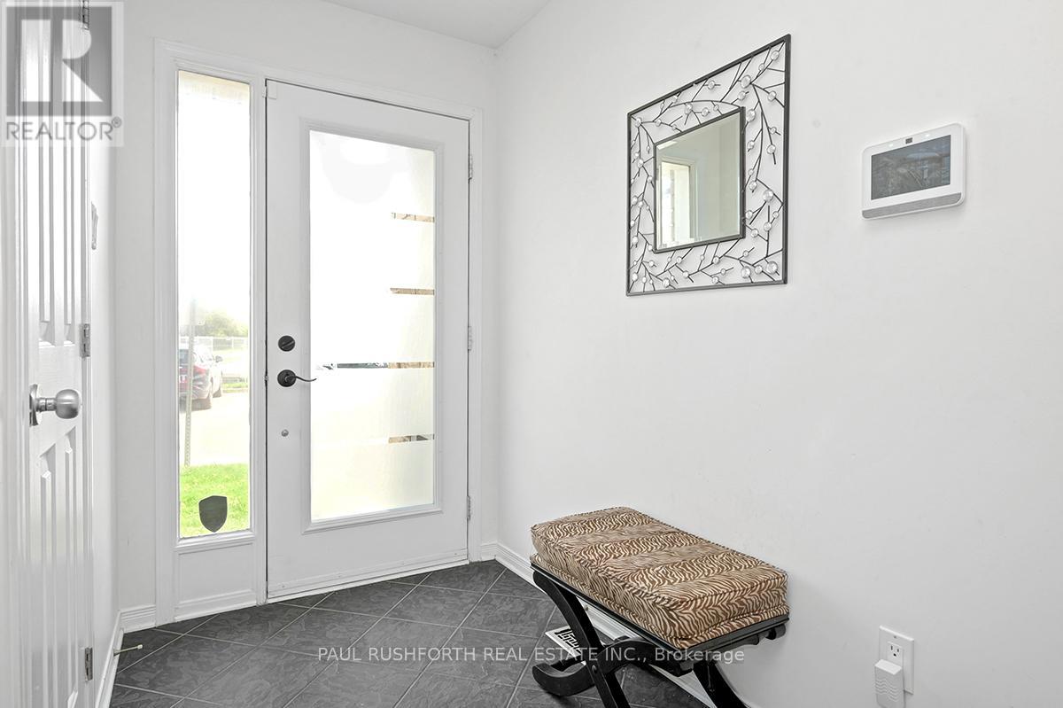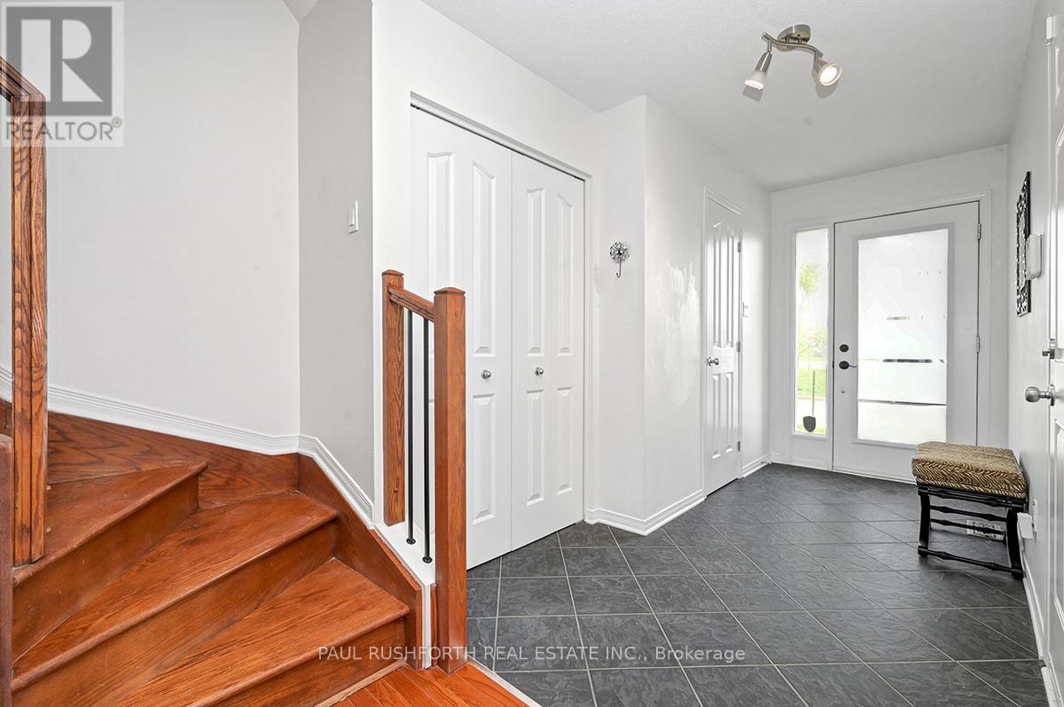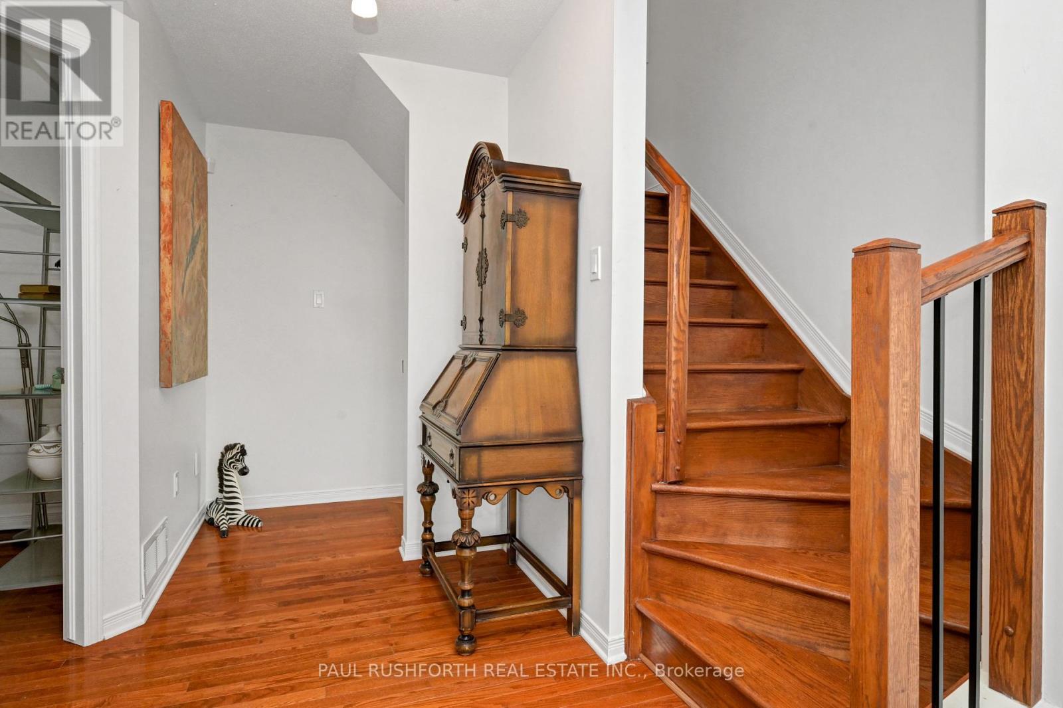157 Corinth Private Ottawa, Ontario K2E 0A8

$509,900管理费,Common Area Maintenance, Insurance
$245.50 每月
管理费,Common Area Maintenance, Insurance
$245.50 每月Welcome to this beautifully maintained and thoughtfully updated end unit townhome, offering the perfect blend of comfort, style, and convenience. Nestled in a desirable community, this home is ideal for first-time buyers looking to make a smart investment in a move-in-ready property. Step inside to discover a bright, open-concept living space filled with natural light, enhanced by fresh paint and modern flooring. The updated kitchen features sleek countertops, ample cabinet space, and stainless steel appliances perfect for everyday meals or entertaining friends and family. Upstairs, you'll find generously sized bedrooms with plenty of closet space and a recently refreshed full bathroom. As an end unit, this home offers added privacy, additional windows, and a larger outdoor space perfect for relaxing, gardening, or enjoying summer evenings. 24 hours irrevocable on all offers (id:44758)
房源概要
| MLS® Number | X12150538 |
| 房源类型 | 民宅 |
| 社区名字 | 7203 - Merivale Industrial Park/Citiplace |
| 社区特征 | Pet Restrictions |
| 总车位 | 2 |
详 情
| 浴室 | 2 |
| 地上卧房 | 2 |
| 总卧房 | 2 |
| 公寓设施 | Fireplace(s) |
| 赠送家电包括 | 洗碗机, 烘干机, Hood 电扇, 微波炉, 炉子, 洗衣机, 冰箱 |
| 地下室进展 | 部分完成 |
| 地下室类型 | 全部完成 |
| 空调 | 中央空调 |
| 外墙 | 砖, 乙烯基壁板 |
| 壁炉 | 有 |
| Fireplace Total | 1 |
| 客人卫生间(不包含洗浴) | 1 |
| 供暖方式 | 天然气 |
| 供暖类型 | 压力热风 |
| 储存空间 | 3 |
| 内部尺寸 | 1200 - 1399 Sqft |
| 类型 | 联排别墅 |
车 位
| 附加车库 | |
| Garage |
土地
| 英亩数 | 无 |
房 间
| 楼 层 | 类 型 | 长 度 | 宽 度 | 面 积 |
|---|---|---|---|---|
| 二楼 | 餐厅 | 2.66 m | 3.68 m | 2.66 m x 3.68 m |
| 二楼 | 厨房 | 3.28 m | 2.92 m | 3.28 m x 2.92 m |
| 二楼 | 客厅 | 3.29 m | 5.22 m | 3.29 m x 5.22 m |
| 三楼 | 浴室 | 3.25 m | 2.8 m | 3.25 m x 2.8 m |
| 三楼 | 第二卧房 | 2.78 m | 3.07 m | 2.78 m x 3.07 m |
| 三楼 | 主卧 | 3.25 m | 5.53 m | 3.25 m x 5.53 m |
| 地下室 | 洗衣房 | 2.28 m | 3.42 m | 2.28 m x 3.42 m |
| 地下室 | 设备间 | 4.97 m | 2.56 m | 4.97 m x 2.56 m |
| 一楼 | 浴室 | 0.86 m | 2.13 m | 0.86 m x 2.13 m |
| 一楼 | Office | 3.21 m | 2.29 m | 3.21 m x 2.29 m |

