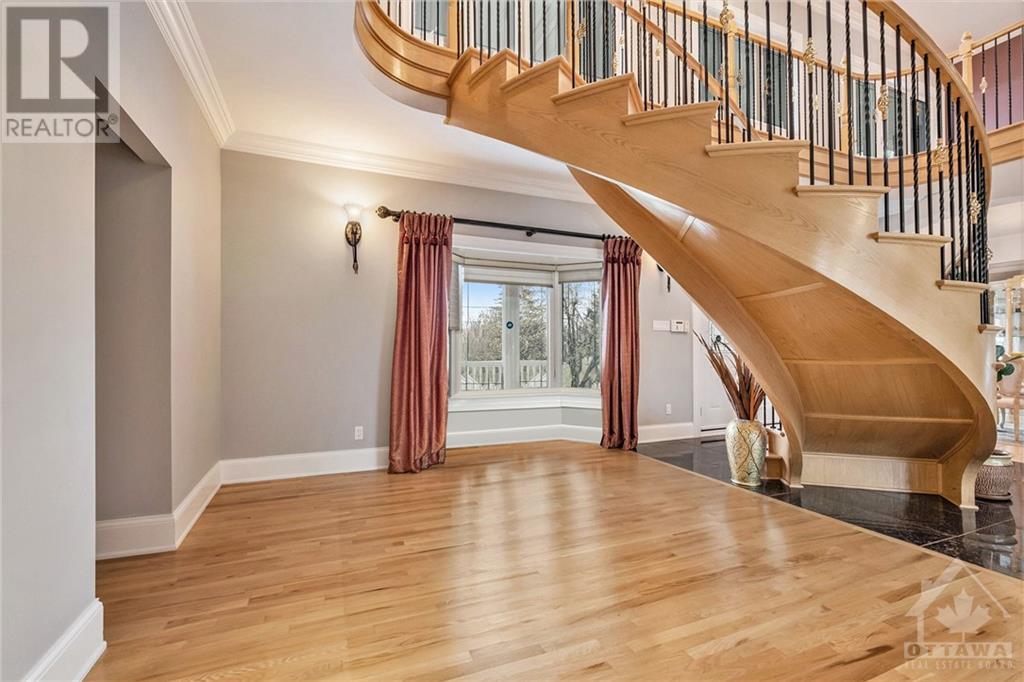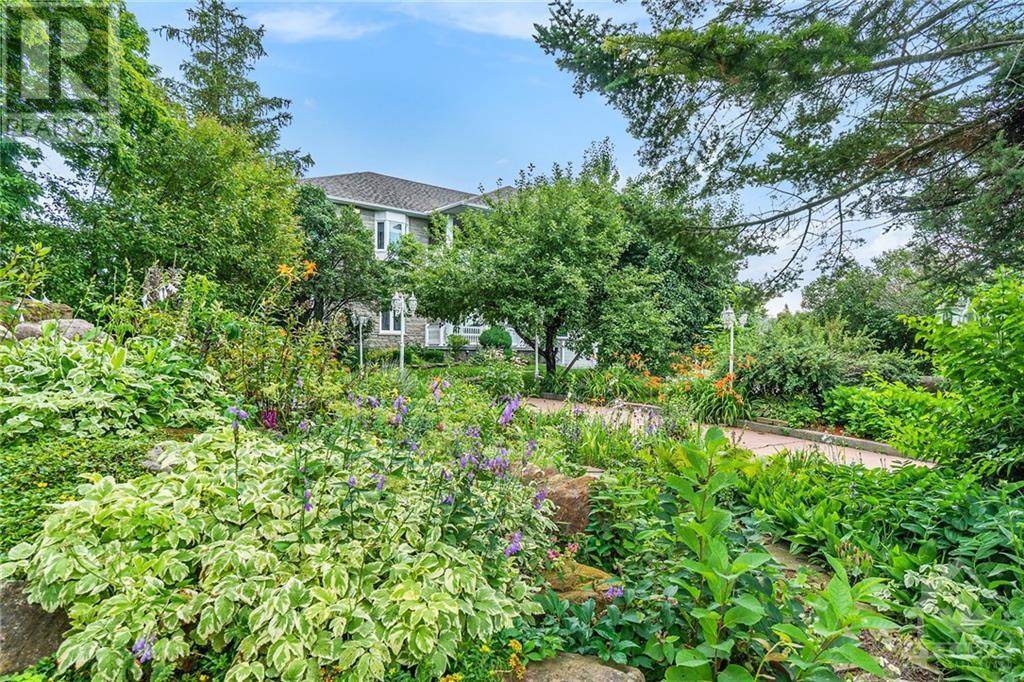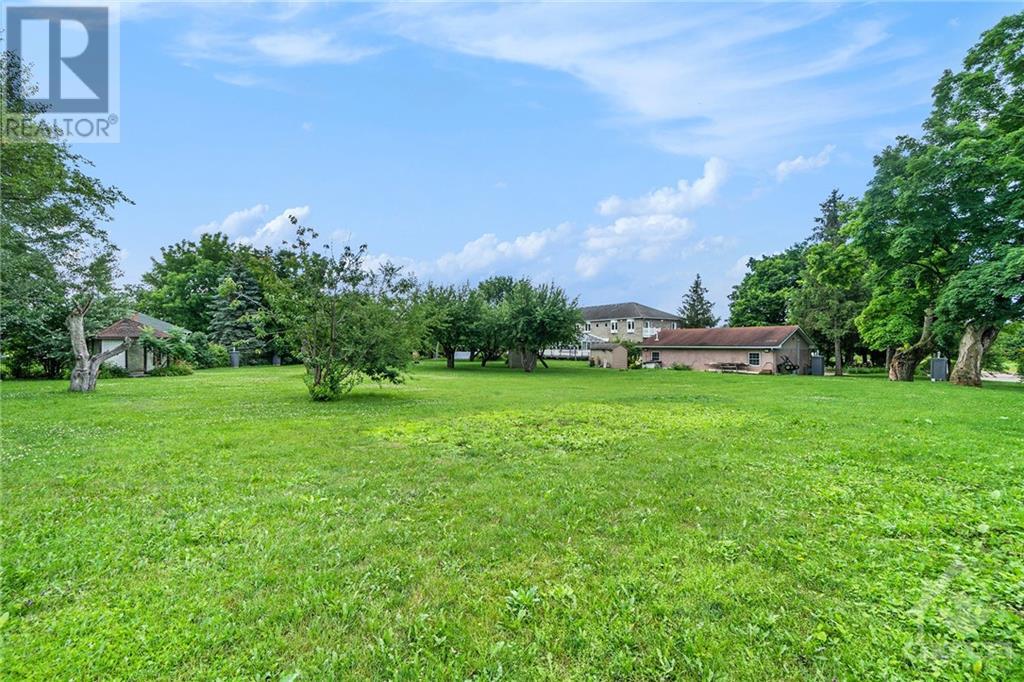7 卧室
8 浴室
中央空调
风热取暖
$1,999,000
Carefully curated with thoughtfulness, care & love, this 7-bed, 8-bath home has SO much space! 5 of the bedrooms have private ensuites making this the perfect multi-generational palatial palace! You will love the stunning 4 season sun room with vistas of the organic gardens, the multi-level decks including a gargantuan deck for dining al fresco & parties, a fully-finished basement with a private entrance & direct access to 2 powder rooms & kitchenette, an outdoor covered cooking area, a huge home office with an outside entrance for privacy & parking for over 30 cars! So much potential here! Let your mind dream. Multi-generational living, a holistic clinic, a wellness spa, a bed & breakfast, Air B&B, a private wedding venue, a catering company or a Montessori school. So much opportunity awaits you! Just imagine the possibilities. 24 hours notice for all showings., Flooring: Hardwood, Flooring: Ceramic, Flooring: Mixed (id:44758)
房源概要
|
MLS® Number
|
X10442052 |
|
房源类型
|
民宅 |
|
临近地区
|
Cumberland Ridge |
|
社区名字
|
1115 - Cumberland Ridge |
|
附近的便利设施
|
公园 |
|
总车位
|
30 |
详 情
|
浴室
|
8 |
|
地上卧房
|
5 |
|
地下卧室
|
2 |
|
总卧房
|
7 |
|
赠送家电包括
|
Water Heater, Water Treatment, Cooktop, 洗碗机, 烘干机, Freezer, 微波炉, 烤箱, 冰箱, 洗衣机 |
|
地下室进展
|
已装修 |
|
地下室类型
|
全完工 |
|
施工种类
|
独立屋 |
|
空调
|
中央空调 |
|
外墙
|
石 |
|
地基类型
|
混凝土 |
|
供暖方式
|
天然气 |
|
供暖类型
|
压力热风 |
|
储存空间
|
2 |
|
类型
|
独立屋 |
土地
|
英亩数
|
无 |
|
围栏类型
|
Fenced Yard |
|
土地便利设施
|
公园 |
|
土地深度
|
311 Ft ,3 In |
|
土地宽度
|
241 Ft ,2 In |
|
不规则大小
|
241.24 X 311.26 Ft ; 1 |
|
规划描述
|
住宅 |
房 间
| 楼 层 |
类 型 |
长 度 |
宽 度 |
面 积 |
|
二楼 |
主卧 |
9.29 m |
5.15 m |
9.29 m x 5.15 m |
|
二楼 |
其它 |
2.66 m |
3.78 m |
2.66 m x 3.78 m |
|
二楼 |
浴室 |
3.75 m |
3.78 m |
3.75 m x 3.78 m |
|
二楼 |
卧室 |
5.3 m |
3.91 m |
5.3 m x 3.91 m |
|
二楼 |
浴室 |
2.69 m |
2.28 m |
2.69 m x 2.28 m |
|
二楼 |
卧室 |
6.29 m |
3.81 m |
6.29 m x 3.81 m |
|
二楼 |
浴室 |
2.36 m |
3.91 m |
2.36 m x 3.91 m |
|
二楼 |
卧室 |
6.47 m |
4.39 m |
6.47 m x 4.39 m |
|
二楼 |
浴室 |
2.87 m |
2.33 m |
2.87 m x 2.33 m |
|
Lower Level |
其它 |
1.57 m |
2.71 m |
1.57 m x 2.71 m |
|
Lower Level |
其它 |
3.14 m |
2.26 m |
3.14 m x 2.26 m |
|
Lower Level |
其它 |
7.67 m |
5.99 m |
7.67 m x 5.99 m |
|
Lower Level |
其它 |
3.12 m |
2.94 m |
3.12 m x 2.94 m |
|
Lower Level |
设备间 |
2.92 m |
3.42 m |
2.92 m x 3.42 m |
|
Lower Level |
娱乐,游戏房 |
11.12 m |
7.64 m |
11.12 m x 7.64 m |
|
一楼 |
厨房 |
5.05 m |
4.06 m |
5.05 m x 4.06 m |
|
一楼 |
Office |
6.37 m |
5.79 m |
6.37 m x 5.79 m |
|
一楼 |
洗衣房 |
3.78 m |
3.6 m |
3.78 m x 3.6 m |
|
一楼 |
浴室 |
2.05 m |
1.04 m |
2.05 m x 1.04 m |
|
一楼 |
浴室 |
2.1 m |
1.04 m |
2.1 m x 1.04 m |
|
一楼 |
门厅 |
7.56 m |
4.85 m |
7.56 m x 4.85 m |
|
一楼 |
Library |
7.26 m |
3.78 m |
7.26 m x 3.78 m |
|
一楼 |
其它 |
2.66 m |
1.39 m |
2.66 m x 1.39 m |
|
一楼 |
浴室 |
2.66 m |
3.65 m |
2.66 m x 3.65 m |
|
一楼 |
卧室 |
4.49 m |
4.01 m |
4.49 m x 4.01 m |
|
一楼 |
其它 |
2.43 m |
3.04 m |
2.43 m x 3.04 m |
|
一楼 |
客厅 |
5.66 m |
4.06 m |
5.66 m x 4.06 m |
|
一楼 |
餐厅 |
5.3 m |
3.98 m |
5.3 m x 3.98 m |
|
一楼 |
Sunroom |
12.82 m |
5.56 m |
12.82 m x 5.56 m |
https://www.realtor.ca/real-estate/27246726/1571-sequoia-drive-orleans-cumberland-and-area-1115-cumberland-ridge-1115-cumberland-ridge
































