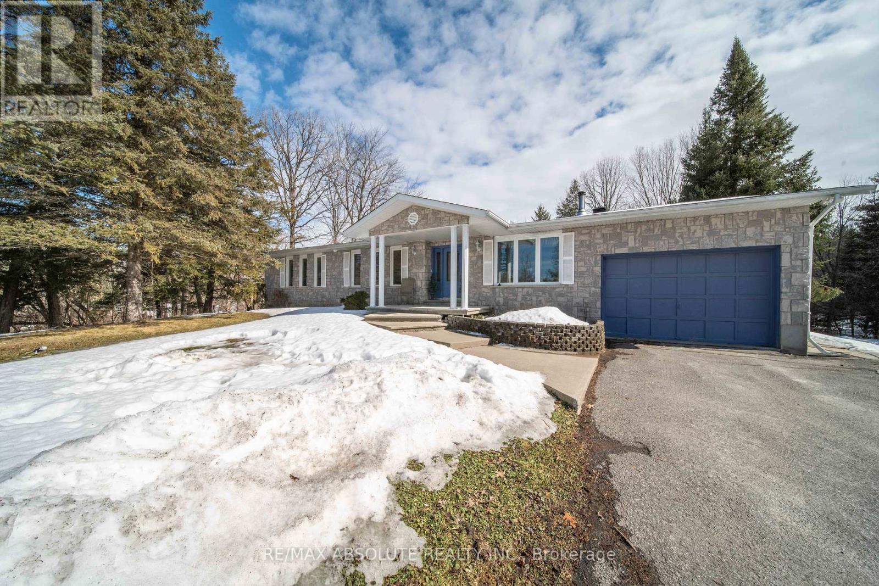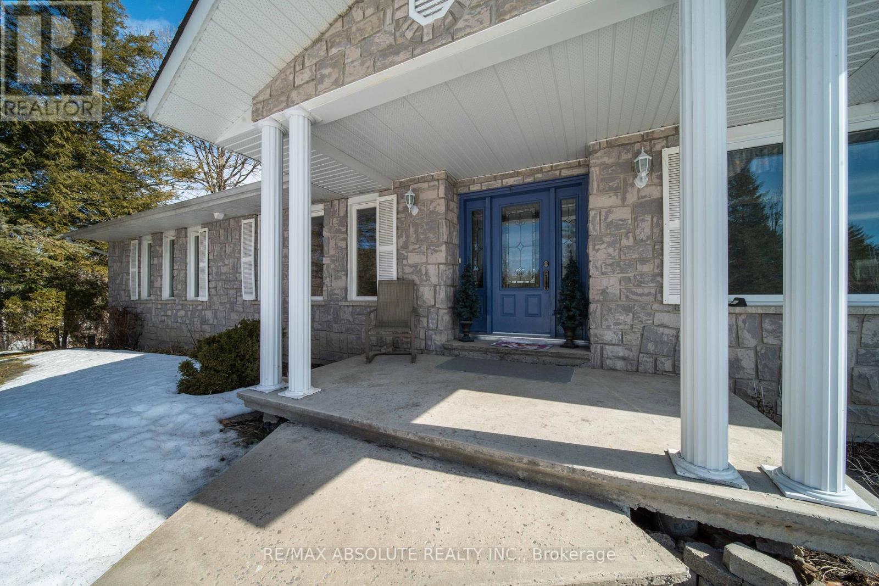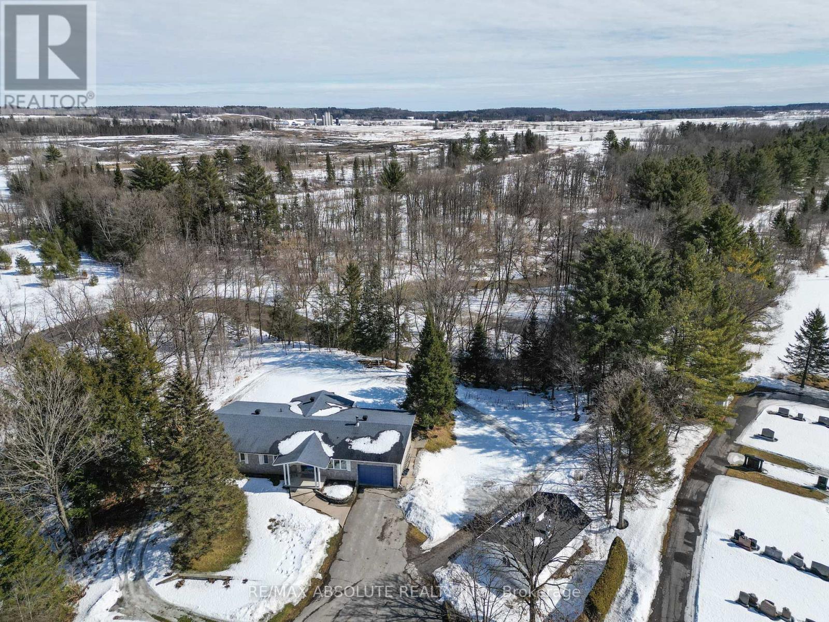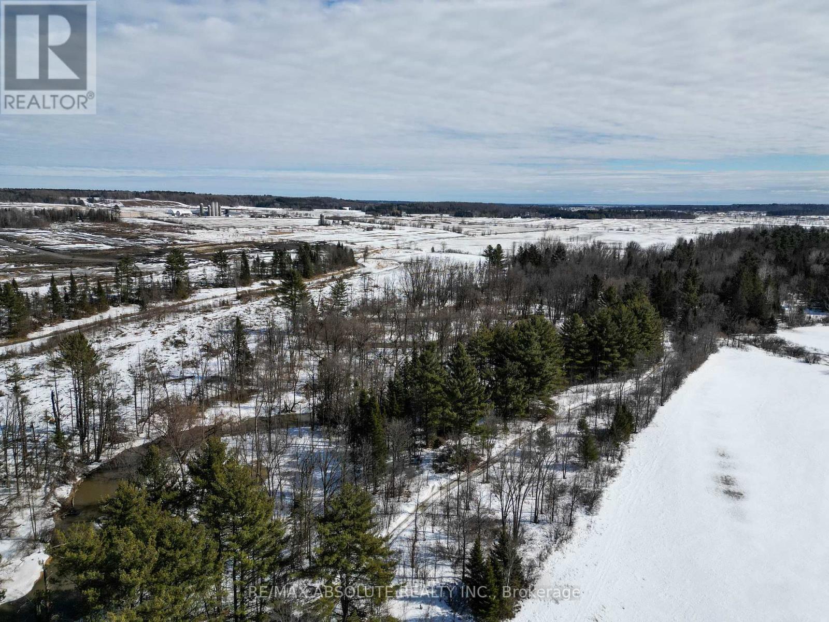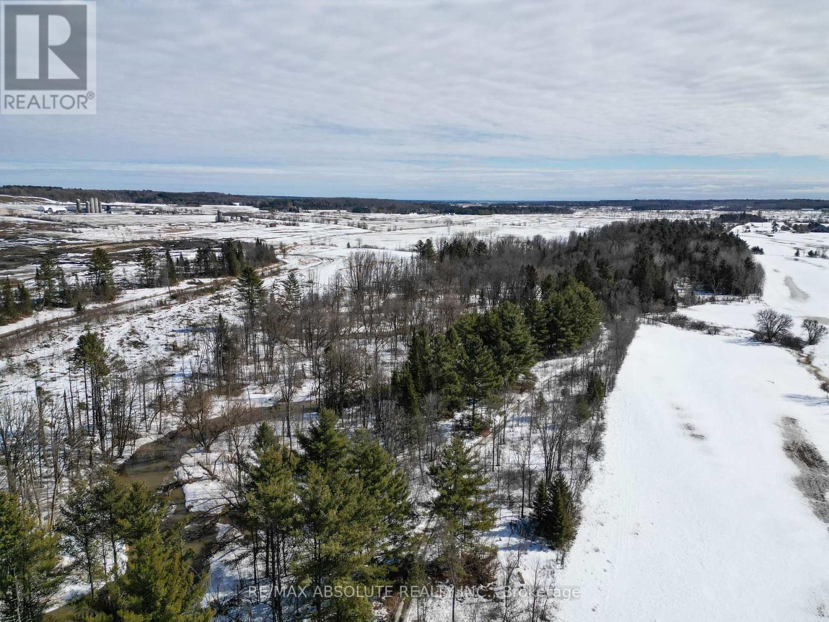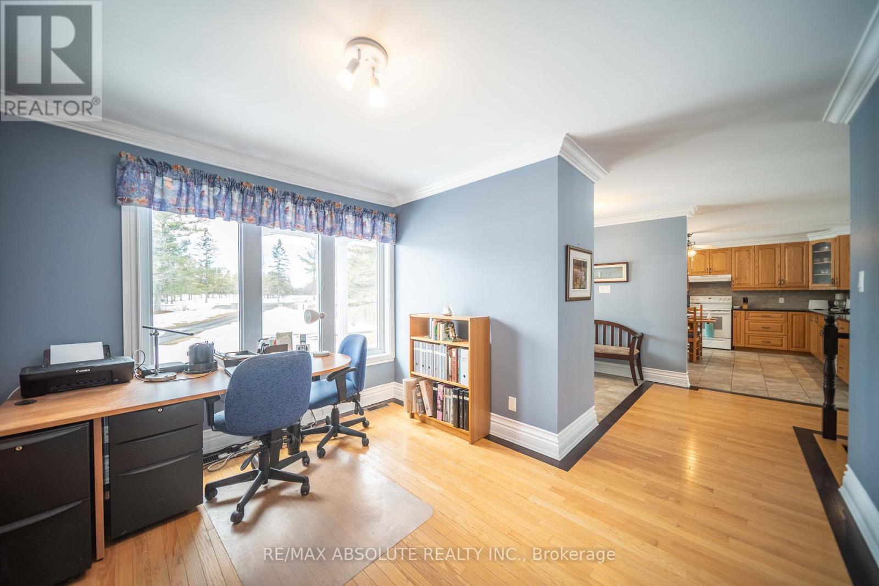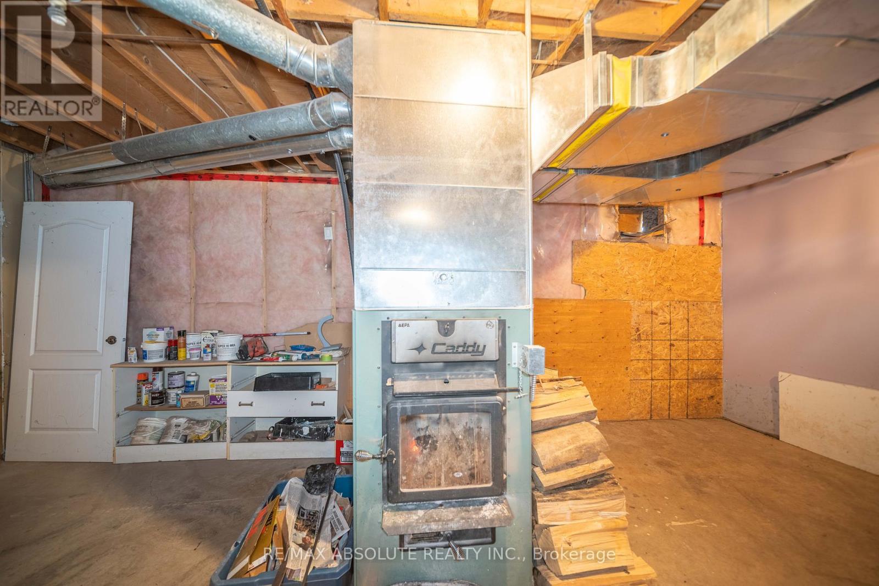4 卧室
3 浴室
平房
壁炉
Wall Unit
风热取暖
$1,050,000
Charming Bungalow minutes from Rockland! Nestled on a picturesque 13-acre treed lot with beautiful maple trees with pipeline connections. Located just minutes from Outaouais Golf Club, schools, restaurants, grocery stores, and other amenities, this stunning 2+2 bedroom, 2.5-bathroom bungalow offers country tranquility. The main floor features hardwood and ceramic floors throughout, filling the open-concept kitchen and living area with warmth and natural light. The kitchen features granite countertops, ample cabinetry, and an eat-in area, making it the heart of the home. A den provides extra space for an office or reading nook, while the mudroom with laundry and a 2-piece bathroom adds functionality. The spacious primary bedroom includes a wall-to-wall organized closet, and the primary bathroom features a separate shower and a relaxing soaker tub. The fully finished basement extends the living space with a large family room, game room, two additional bedrooms, a full bathroom, and plenty of storage. As a bonus, this property includes a sugar shack, ideal for making maple syrup and creating lasting memories. Don't miss this incredible opportunity to own a serene countryside retreat just minutes from everything you need! (id:44758)
房源概要
|
MLS® Number
|
X12031946 |
|
房源类型
|
民宅 |
|
社区名字
|
607 - Clarence/Rockland Twp |
|
特征
|
Irregular Lot Size |
|
总车位
|
7 |
详 情
|
浴室
|
3 |
|
地上卧房
|
2 |
|
地下卧室
|
2 |
|
总卧房
|
4 |
|
公寓设施
|
Fireplace(s) |
|
赠送家电包括
|
Water Heater, Central Vacuum, 洗碗机, 炉子, 窗帘, 冰箱 |
|
建筑风格
|
平房 |
|
地下室进展
|
已装修 |
|
地下室类型
|
全完工 |
|
施工种类
|
独立屋 |
|
空调
|
Wall Unit |
|
外墙
|
石, 乙烯基壁板 |
|
壁炉
|
有 |
|
Fireplace Total
|
1 |
|
Flooring Type
|
Hardwood, Ceramic |
|
地基类型
|
混凝土浇筑 |
|
客人卫生间(不包含洗浴)
|
1 |
|
供暖方式
|
木头 |
|
供暖类型
|
压力热风 |
|
储存空间
|
1 |
|
类型
|
独立屋 |
车 位
土地
|
英亩数
|
无 |
|
污水道
|
Septic System |
|
土地深度
|
1047 Ft ,5 In |
|
土地宽度
|
75 Ft ,8 In |
|
不规则大小
|
75.7 X 1047.45 Ft ; Yes |
|
规划描述
|
Ru1 |
房 间
| 楼 层 |
类 型 |
长 度 |
宽 度 |
面 积 |
|
地下室 |
浴室 |
3.21 m |
1.95 m |
3.21 m x 1.95 m |
|
地下室 |
Games Room |
5.39 m |
2.44 m |
5.39 m x 2.44 m |
|
地下室 |
家庭房 |
8.13 m |
5.94 m |
8.13 m x 5.94 m |
|
地下室 |
第二卧房 |
3.74 m |
3.65 m |
3.74 m x 3.65 m |
|
地下室 |
第三卧房 |
3.78 m |
3.29 m |
3.78 m x 3.29 m |
|
一楼 |
客厅 |
5.84 m |
5.67 m |
5.84 m x 5.67 m |
|
一楼 |
厨房 |
4.85 m |
4.52 m |
4.85 m x 4.52 m |
|
一楼 |
主卧 |
5.8 m |
4.64 m |
5.8 m x 4.64 m |
|
一楼 |
浴室 |
2.9 m |
2.84 m |
2.9 m x 2.84 m |
|
一楼 |
卧室 |
3.74 m |
2.91 m |
3.74 m x 2.91 m |
|
一楼 |
浴室 |
5.13 m |
3.74 m |
5.13 m x 3.74 m |
|
一楼 |
衣帽间 |
3.75 m |
3.04 m |
3.75 m x 3.04 m |
https://www.realtor.ca/real-estate/28052147/1578-david-road-clarence-rockland-607-clarencerockland-twp


