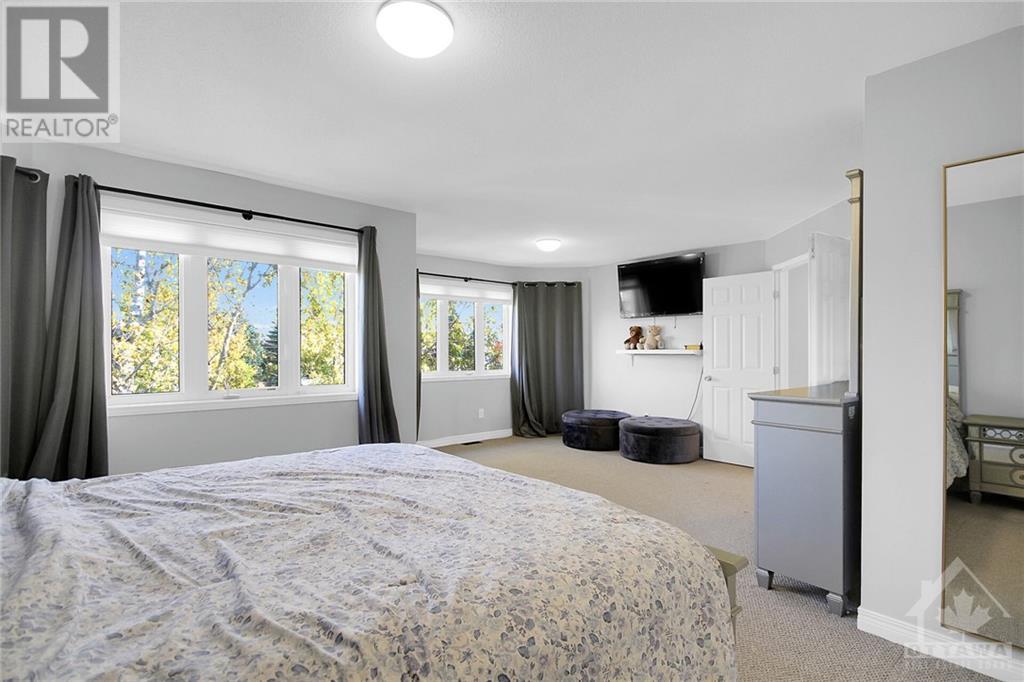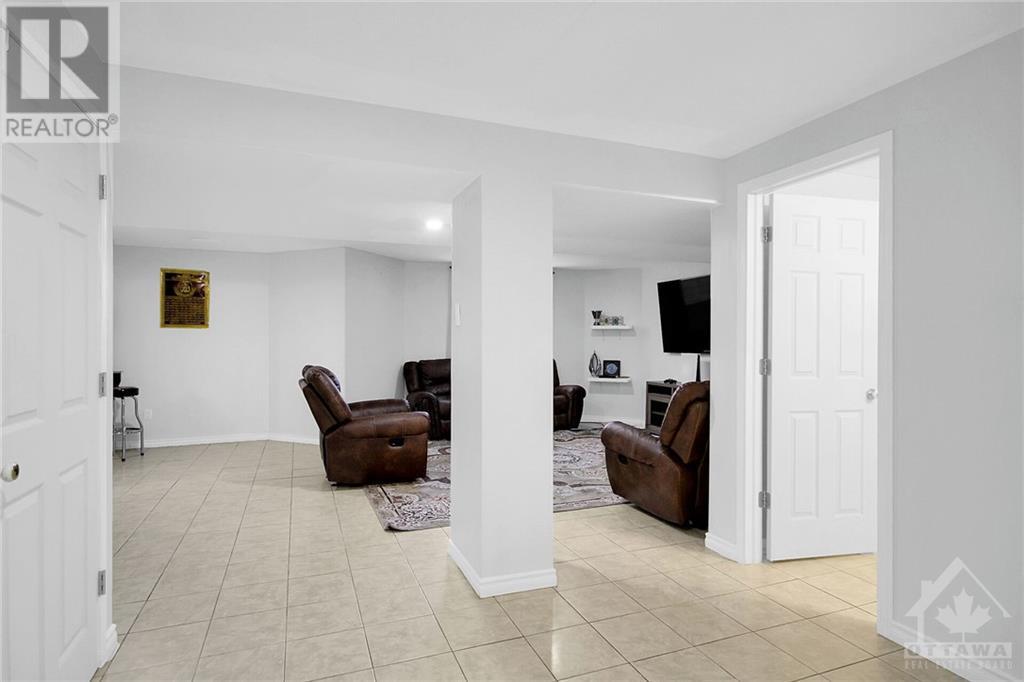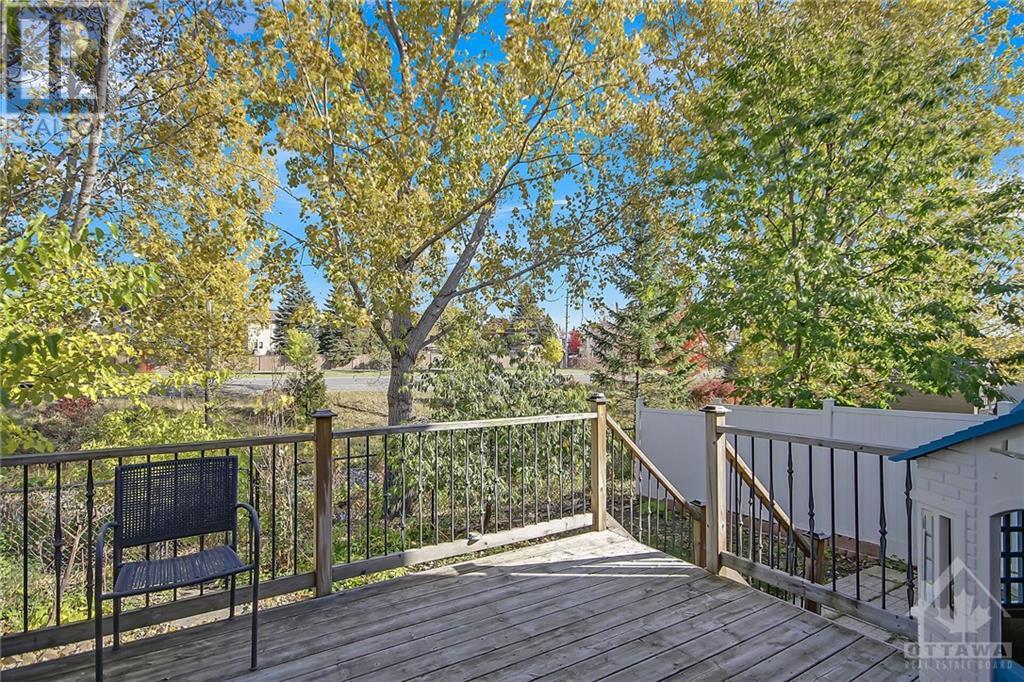5 卧室
4 浴室
中央空调
风热取暖
$939,000
Welcome to this beautifully maintained single-family home. Conveniently located near Amazon, Costco, restaurants, & shops, this home offers both comfort & accessibility. Inside, the main floor features a den ideal for a home office & spacious living & dining areas with hardwood floors. The expansive family room includes a fireplace & connects to the office. The large kitchen boasts plenty of cabinet space, brand-new dishwasher, & separate eating area with patio doors leading to a fully fenced yard with no backyard neighbors. The huge primary bedrm features a walkin closet & a 4piece ensuite. 3 additional spacious bedrms with wall-to-wall closets share a full bath on the 2level. The main floor also includes a laundryrm with upper cabinets. The finished basement offers a large recreationrm, 3piece washroom, & ample storage. With wheelchair-accessible features, including ramp access from the garage, this home combines functionality & comfort perfectly! (id:44758)
房源概要
|
MLS® Number
|
1421155 |
|
房源类型
|
民宅 |
|
临近地区
|
Barhaven |
|
总车位
|
4 |
详 情
|
浴室
|
4 |
|
地上卧房
|
4 |
|
地下卧室
|
1 |
|
总卧房
|
5 |
|
赠送家电包括
|
冰箱, 洗碗机, 烘干机, Hood 电扇, 炉子, 洗衣机 |
|
地下室进展
|
已装修 |
|
地下室类型
|
全完工 |
|
施工日期
|
2010 |
|
施工种类
|
独立屋 |
|
空调
|
中央空调 |
|
外墙
|
砖, Siding |
|
Flooring Type
|
Hardwood, Tile |
|
地基类型
|
混凝土浇筑 |
|
供暖方式
|
天然气 |
|
供暖类型
|
压力热风 |
|
储存空间
|
2 |
|
类型
|
独立屋 |
|
设备间
|
市政供水 |
车 位
土地
|
英亩数
|
无 |
|
污水道
|
城市污水处理系统 |
|
土地深度
|
87 Ft ,4 In |
|
土地宽度
|
43 Ft ,11 In |
|
不规则大小
|
43.95 Ft X 87.3 Ft |
|
规划描述
|
住宅 |
房 间
| 楼 层 |
类 型 |
长 度 |
宽 度 |
面 积 |
|
二楼 |
卧室 |
|
|
12'0” x 14'11” |
|
二楼 |
卧室 |
|
|
12'2” x 9'6” |
|
二楼 |
卧室 |
|
|
13'6” x 11'3” |
|
二楼 |
主卧 |
|
|
20'6” x 15'1” |
|
二楼 |
四件套主卧浴室 |
|
|
Measurements not available |
|
二楼 |
三件套卫生间 |
|
|
Measurements not available |
|
二楼 |
洗衣房 |
|
|
Measurements not available |
|
地下室 |
三件套卫生间 |
|
|
Measurements not available |
|
一楼 |
厨房 |
|
|
9'0” x 13'1” |
|
一楼 |
Eating Area |
|
|
10'11” x 15'8” |
|
一楼 |
家庭房 |
|
|
14'10” x 14'11” |
|
一楼 |
Office |
|
|
9'1” x 8'10” |
|
一楼 |
餐厅 |
|
|
10'10” x 12'0” |
|
一楼 |
客厅 |
|
|
11'0” x 12'0” |
|
一楼 |
三件套卫生间 |
|
|
Measurements not available |
https://www.realtor.ca/real-estate/27677627/158-lamplighters-drive-ottawa-barhaven


































