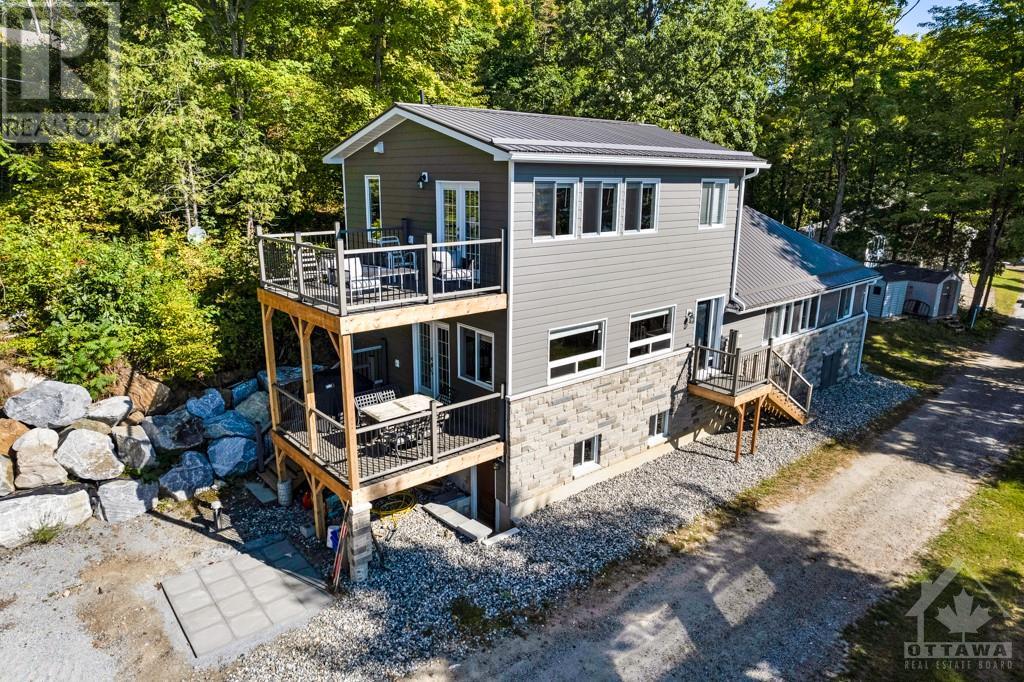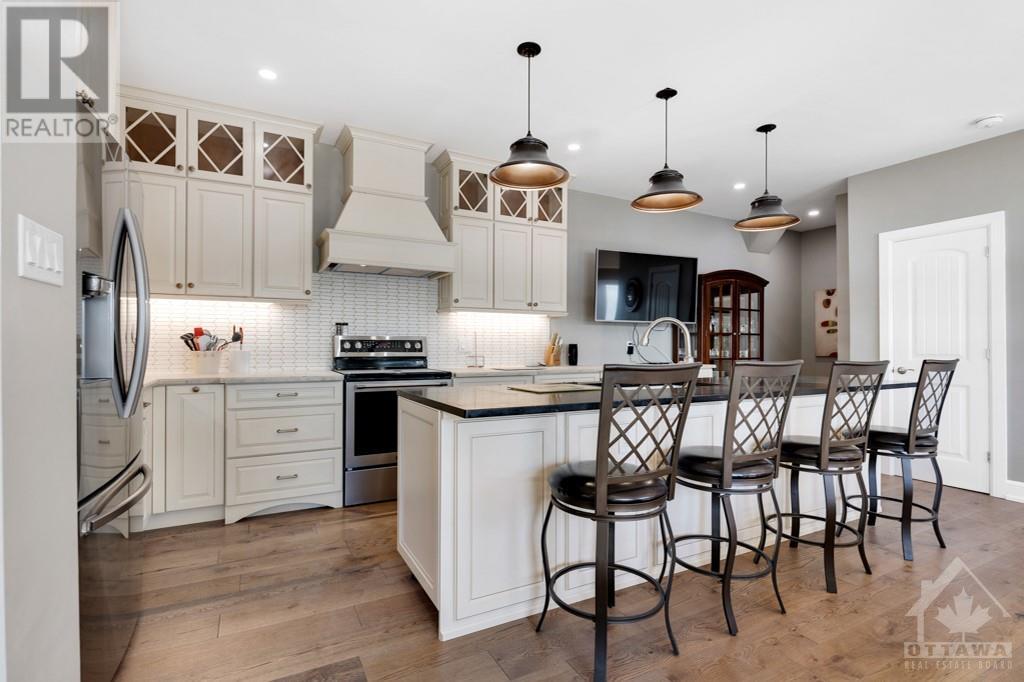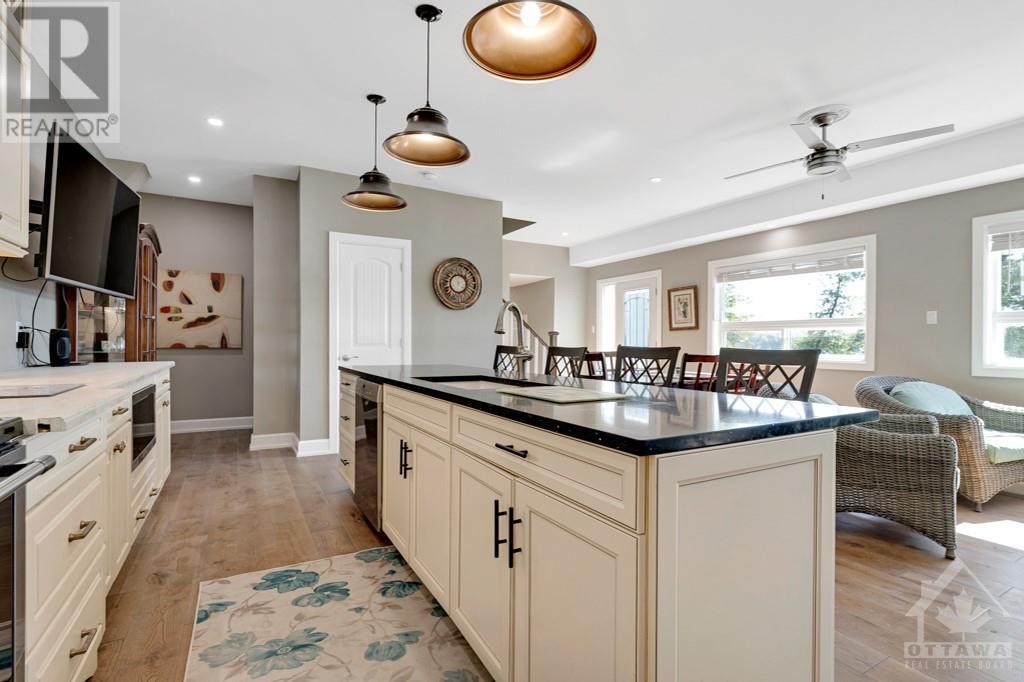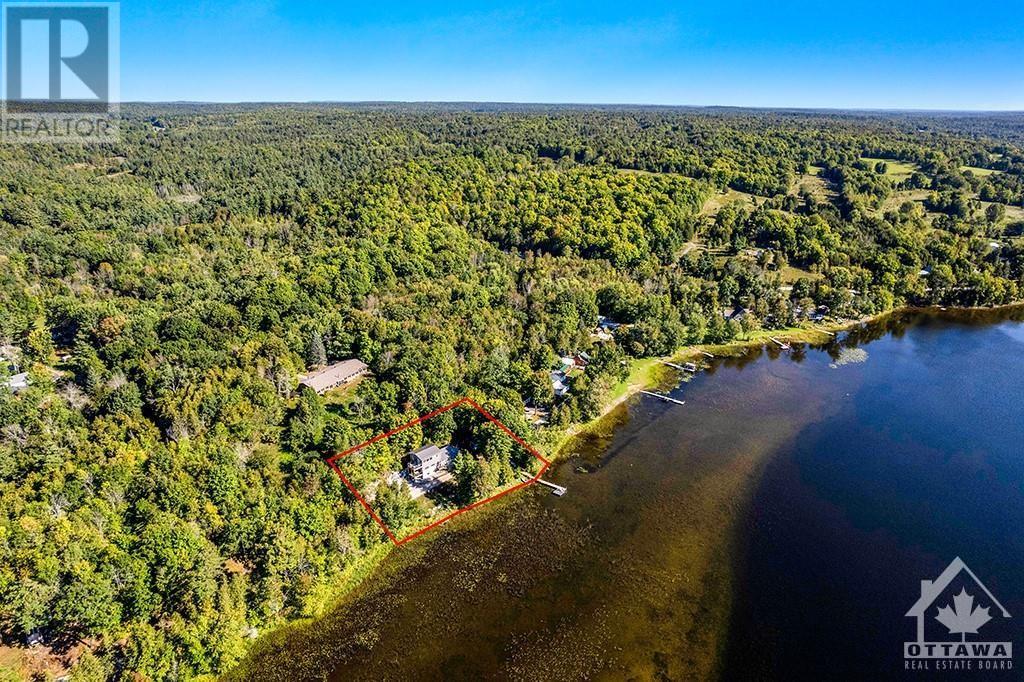3 卧室
2 浴室
壁炉
中央空调
风热取暖
湖景区 On Lake
Landscaped
$1,098,900
On Dalhousie Lake with 248' waterfront, family home sparkling with natural light and contemporary upgrades. Lovely renovated 3bed, 2 full bath home has hardwood, ceramic and luxury vinyl plank floors. Livingroom electric fireplace and magnificent views of the lake. Spacious open dining & kitchen offer more lake views and have garden doors to deck with propane BBQ hookup & hot tub. Upscale quartz kitchen offers island-breakfast bar and attractive cabinetry. Main floor two bedrms, 3-pc bathrm and laundry station. Second floor is your primary suite; this serene retreat has wall of windows facing lake, sitting nook, propane fireplace, double closets, indulgent 6-pc ensuite and balcony overlooking lake. Outside, inviting covered gazebo. Two storage sheds & dock. Upgrades include two propane furnaces 2020; two central air conditioners 2020; windows 2021, metal roof 2021, septic system & drilled well both 2022. Generac included. Private road, approx $150/yr for snow removal. 20 mins to Perth. (id:44758)
房源概要
|
MLS® Number
|
1420505 |
|
房源类型
|
民宅 |
|
临近地区
|
Dalhousie Lake |
|
附近的便利设施
|
近高尔夫球场, Recreation Nearby, 购物 |
|
Communication Type
|
Internet Access |
|
特征
|
绿树成荫, 阳台, Gazebo |
|
总车位
|
4 |
|
存储类型
|
Storage 棚 |
|
结构
|
Deck, Patio(s) |
|
湖景类型
|
Waterfront On Lake |
详 情
|
浴室
|
2 |
|
地上卧房
|
3 |
|
总卧房
|
3 |
|
赠送家电包括
|
冰箱, 洗碗机, 烘干机, Hood 电扇, 微波炉, 炉子, 洗衣机, Hot Tub, Blinds |
|
地下室进展
|
已装修 |
|
地下室类型
|
全完工 |
|
施工日期
|
1950 |
|
建材
|
木头 Frame |
|
施工种类
|
独立屋 |
|
空调
|
中央空调 |
|
外墙
|
石, Siding |
|
壁炉
|
有 |
|
Fireplace Total
|
2 |
|
固定装置
|
Drapes/window Coverings, 吊扇 |
|
Flooring Type
|
Hardwood, Vinyl, Ceramic |
|
地基类型
|
混凝土浇筑, 石 |
|
供暖方式
|
Propane |
|
供暖类型
|
压力热风 |
|
储存空间
|
2 |
|
类型
|
独立屋 |
|
设备间
|
Drilled Well |
车 位
土地
|
英亩数
|
无 |
|
土地便利设施
|
近高尔夫球场, Recreation Nearby, 购物 |
|
Landscape Features
|
Landscaped |
|
污水道
|
Septic System |
|
土地深度
|
117 Ft ,8 In |
|
土地宽度
|
248 Ft ,3 In |
|
不规则大小
|
0.57 |
|
Size Total
|
0.57 Ac |
|
规划描述
|
湖泊front Developmnt |
房 间
| 楼 层 |
类 型 |
长 度 |
宽 度 |
面 积 |
|
二楼 |
主卧 |
|
|
25'10" x 21'2" |
|
二楼 |
6pc Ensuite Bath |
|
|
9'7" x 9'5" |
|
Lower Level |
娱乐室 |
|
|
24'3" x 12'9" |
|
Lower Level |
设备间 |
|
|
24'7" x 7'7" |
|
一楼 |
客厅 |
|
|
12'0" x 11'9" |
|
一楼 |
厨房 |
|
|
21'4" x 9'8" |
|
一楼 |
餐厅 |
|
|
12'8" x 10'1" |
|
一楼 |
起居室 |
|
|
20'4" x 12'4" |
|
一楼 |
卧室 |
|
|
12'0" x 9'5" |
|
一楼 |
卧室 |
|
|
11'6" x 10'1" |
|
一楼 |
三件套卫生间 |
|
|
9'3" x 6'1" |
|
一楼 |
洗衣房 |
|
|
11'10" x 9'6" |
|
一楼 |
Mud Room |
|
|
9'7" x 5'1" |
https://www.realtor.ca/real-estate/27676747/158-leslie-drive-mcdonalds-corners-dalhousie-lake


































