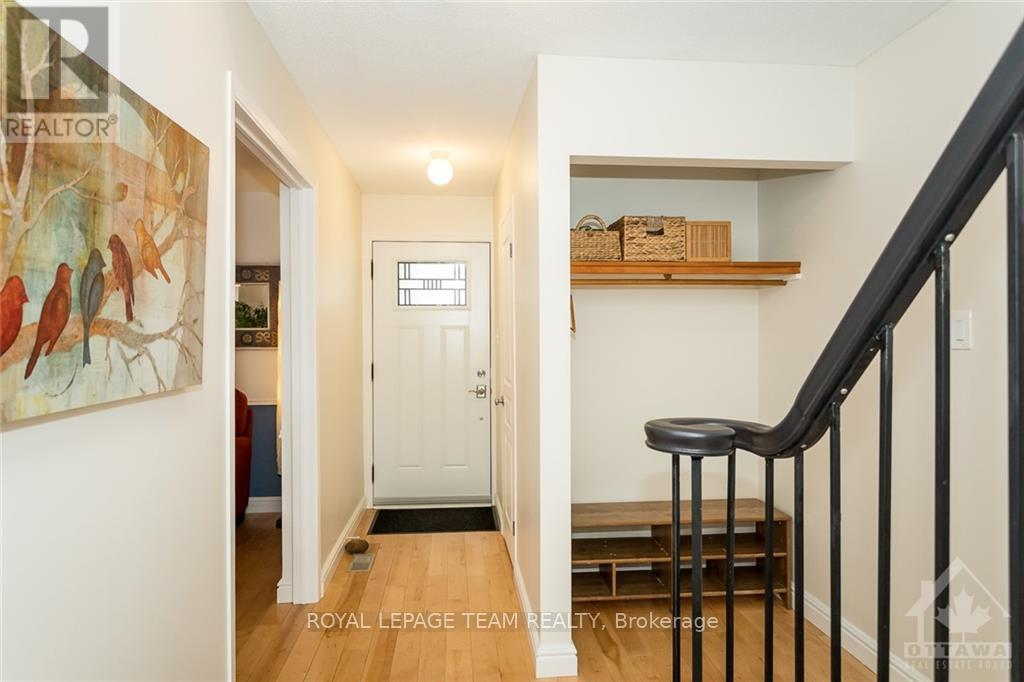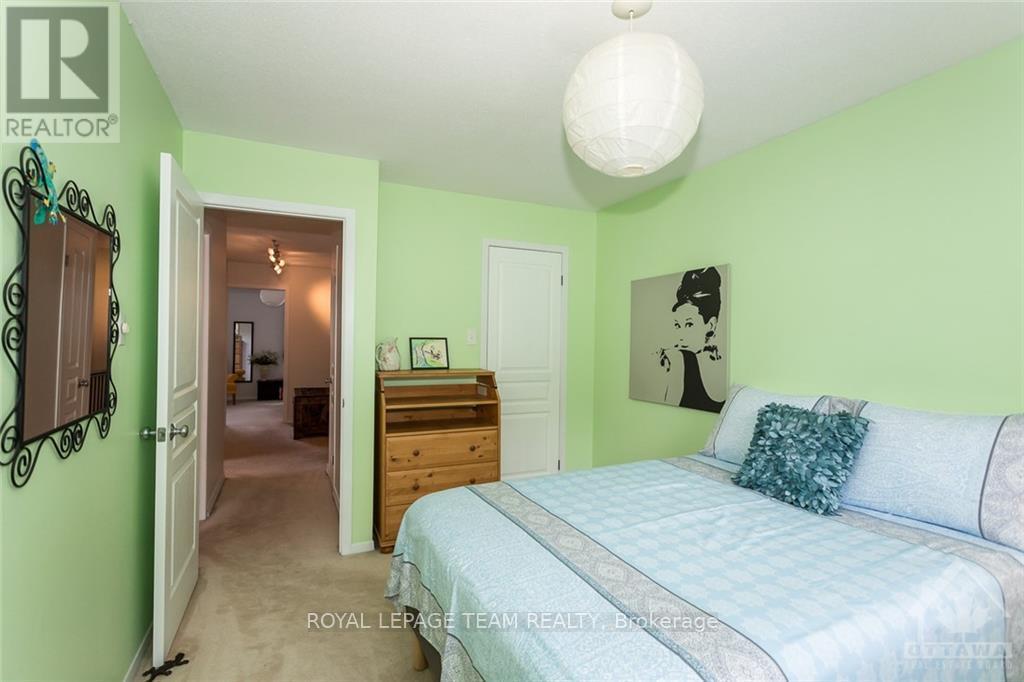3 卧室
3 浴室
1500 - 2000 sqft
壁炉
中央空调
风热取暖
Landscaped
$3,000 Monthly
Incredible opportunity to live in this 3 bedroom 2.5 bathroom detached home with a walking out basement & no rear neighbours. Nestling on a quiet mature tree-lined street in the sought after Katimavik neighbourhood, it is steps from parks, schools, shopping, public transit & quick access to HWY 417. You will be wowed by its spaciousness & privacy with large windows facing south letting in lots of natural light, an eating area that opens out onto lovely glassed-in deck overlooking backyard, three good size bedrooms, a fully finished walk out basement with a cozy fire place & a tranquil backyard perfect for spending time with family & friends! Simply move in @158 MCCURDY DR! Rental application, proof of income and credit check with all applications. (id:44758)
房源概要
|
MLS® Number
|
X12190689 |
|
房源类型
|
民宅 |
|
社区名字
|
9002 - Kanata - Katimavik |
|
总车位
|
6 |
|
结构
|
Patio(s) |
详 情
|
浴室
|
3 |
|
地上卧房
|
3 |
|
总卧房
|
3 |
|
公寓设施
|
Fireplace(s) |
|
地下室进展
|
已装修 |
|
地下室功能
|
Walk Out |
|
地下室类型
|
N/a (finished) |
|
施工种类
|
独立屋 |
|
空调
|
中央空调 |
|
外墙
|
砖, 乙烯基壁板 |
|
壁炉
|
有 |
|
Fireplace Total
|
2 |
|
地基类型
|
混凝土浇筑 |
|
客人卫生间(不包含洗浴)
|
1 |
|
供暖方式
|
天然气 |
|
供暖类型
|
压力热风 |
|
储存空间
|
2 |
|
内部尺寸
|
1500 - 2000 Sqft |
|
类型
|
独立屋 |
|
设备间
|
市政供水 |
车 位
土地
|
英亩数
|
无 |
|
Landscape Features
|
Landscaped |
|
污水道
|
Sanitary Sewer |
|
土地深度
|
170 Ft ,6 In |
|
土地宽度
|
32 Ft ,7 In |
|
不规则大小
|
32.6 X 170.5 Ft |
房 间
| 楼 层 |
类 型 |
长 度 |
宽 度 |
面 积 |
|
二楼 |
主卧 |
5.3 m |
3.12 m |
5.3 m x 3.12 m |
|
二楼 |
卧室 |
3.86 m |
2.92 m |
3.86 m x 2.92 m |
|
二楼 |
第二卧房 |
4.52 m |
3.02 m |
4.52 m x 3.02 m |
|
Lower Level |
娱乐,游戏房 |
5.68 m |
4.67 m |
5.68 m x 4.67 m |
|
一楼 |
客厅 |
6.5 m |
3.3 m |
6.5 m x 3.3 m |
|
一楼 |
餐厅 |
2.54 m |
1.95 m |
2.54 m x 1.95 m |
|
一楼 |
厨房 |
3.2 m |
2.51 m |
3.2 m x 2.51 m |
|
一楼 |
家庭房 |
5.13 m |
3.09 m |
5.13 m x 3.09 m |
https://www.realtor.ca/real-estate/28404523/158-mccurdy-drive-ottawa-9002-kanata-katimavik


































