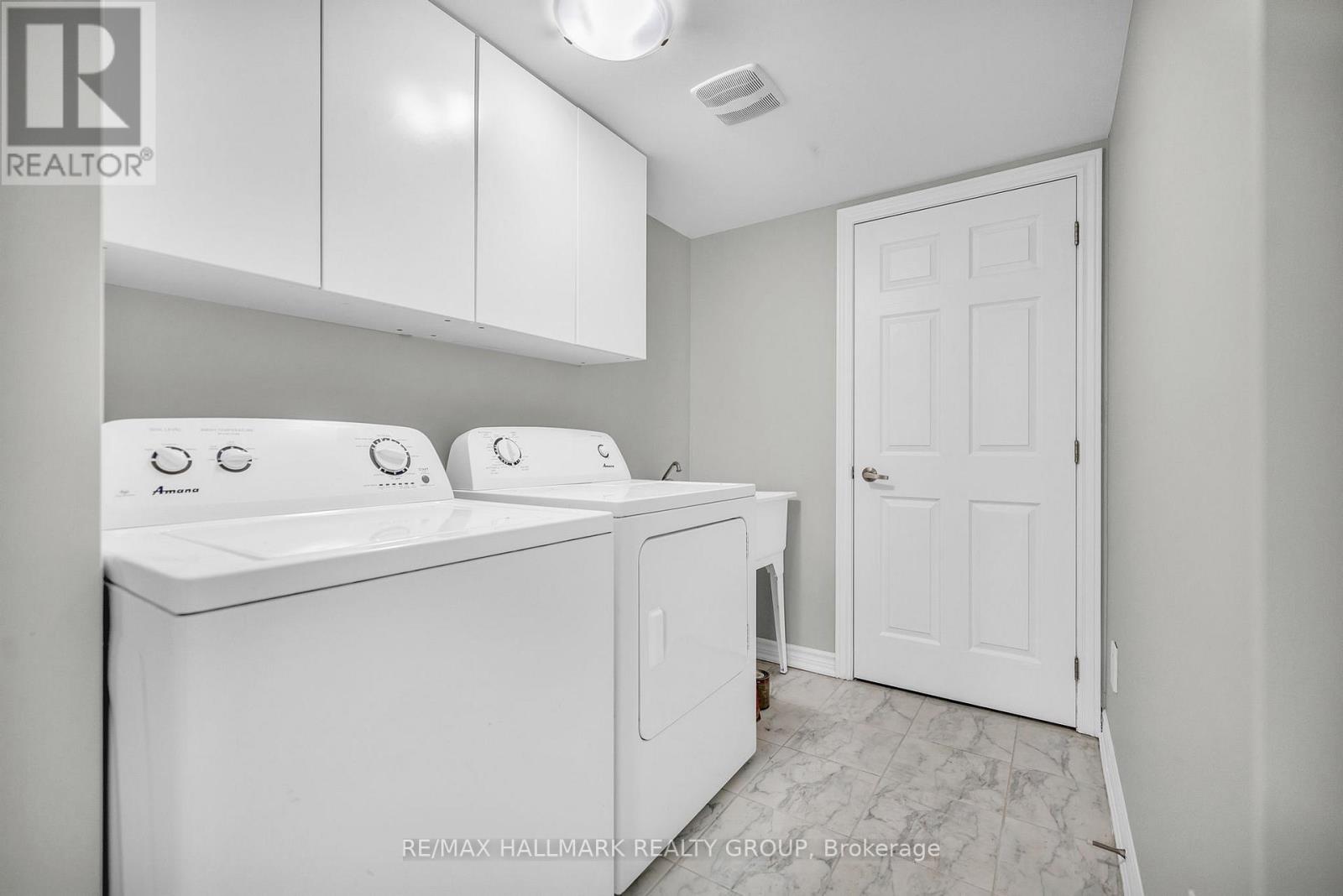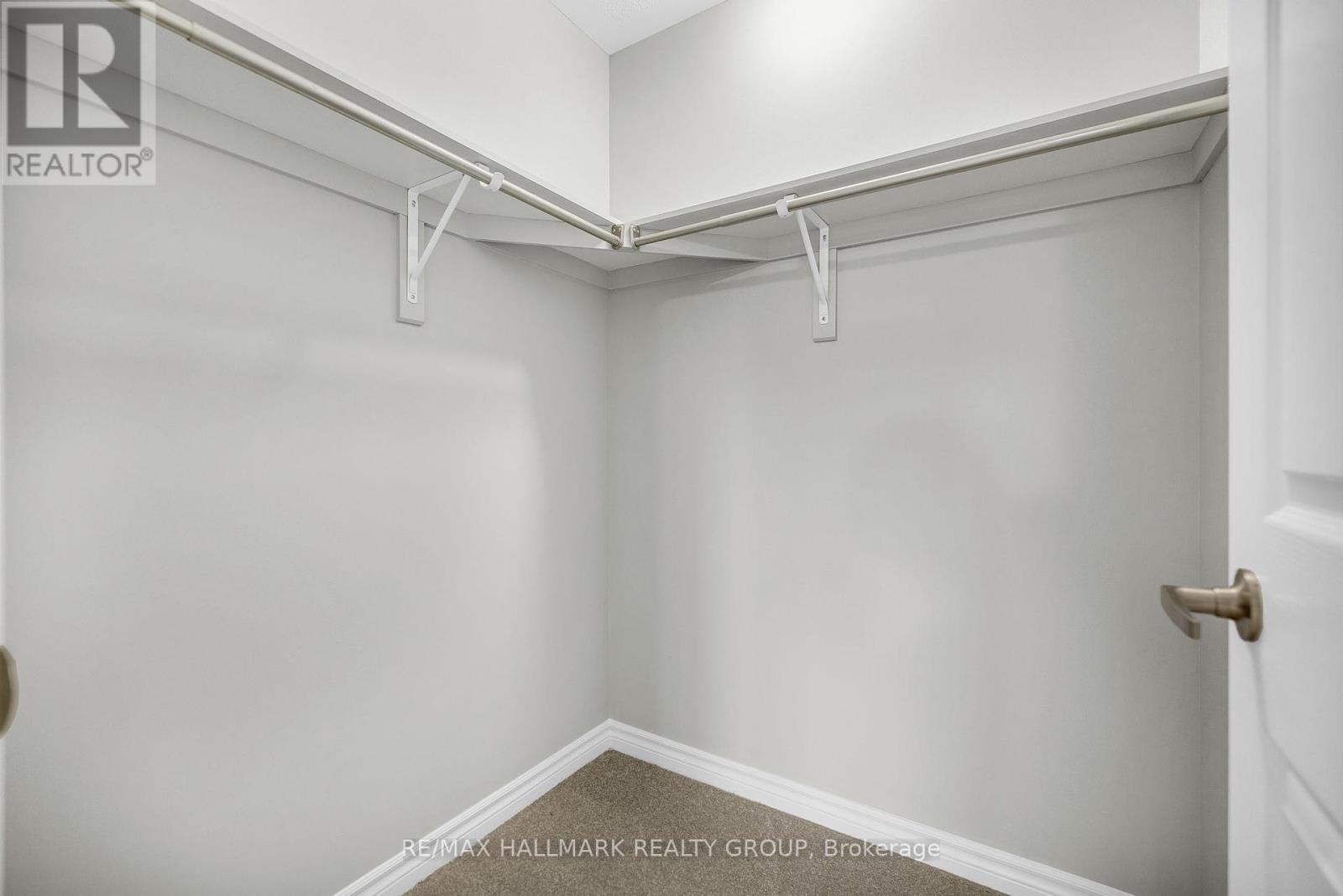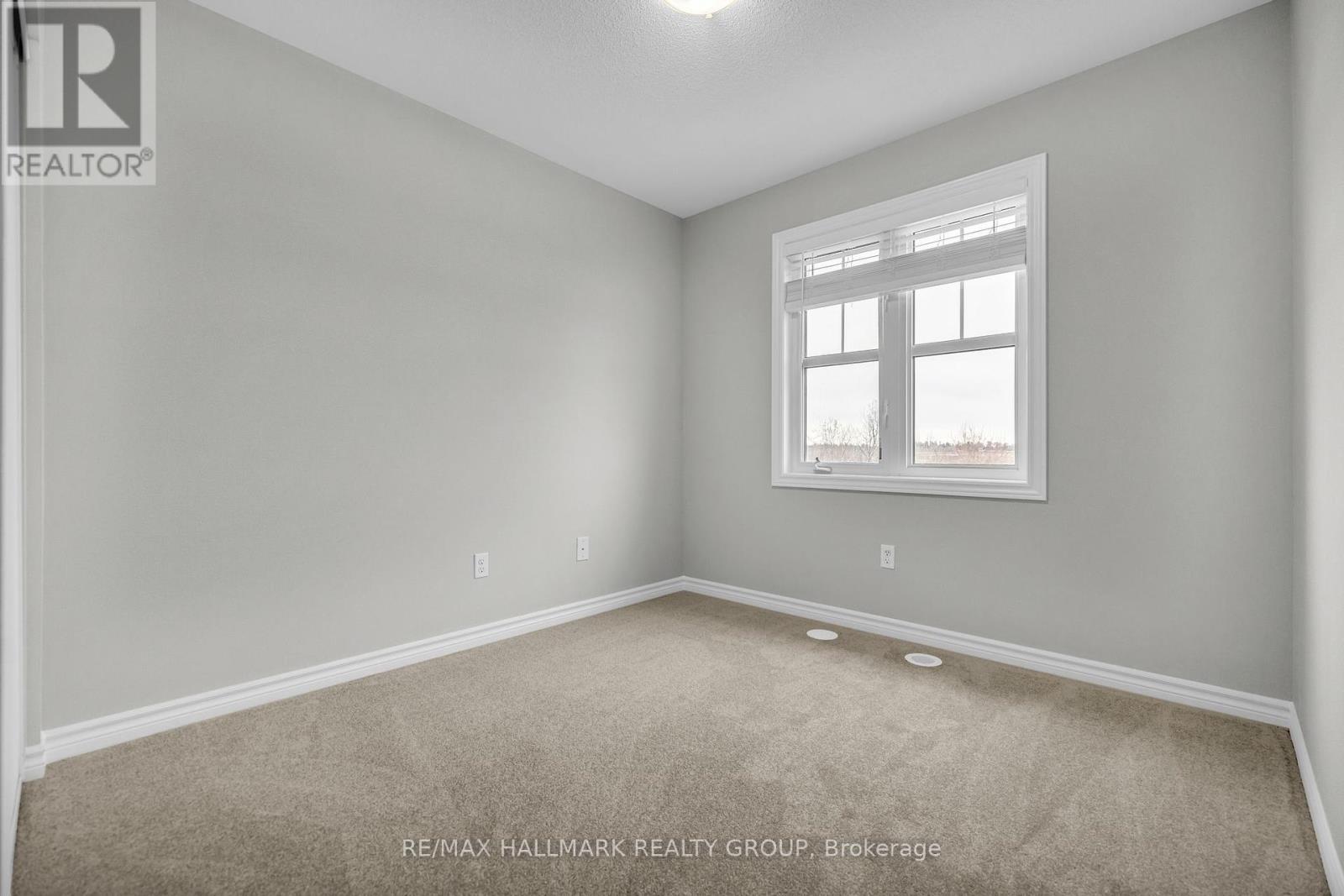2 卧室
2 浴室
1100 - 1500 sqft
中央空调
风热取暖
$499,900
Welcome to 158 Sunshine Crescent, a turn key and low maintenance urban townhome offering 2 spacious bedrooms, 1.5 baths, and 3 levels of finished space. A well designed floorplan begins with a spacious foyer, laundry area, and interior access to the single car garage. The 2nd level offers a modern open concept layout with living room and dining area with wide plank oak hardwood floors and access to an outdoor patio. The upgraded kitchen features gleaming granite counters, brown cabinetry, ceramic tile flooring, and includes the Stainless Steel appliances. Upstairs the sleeping quarters offer two sizable bedrooms with closets plus a full 4pc white and bright bathroom. Located in the family friendly community of Summerside on a quiet crescent directly across from Norman Edwards Park. Updates in 2025: Carpets, Light Fixtures, Fresh Paint, and more! Some photos virtually staged. 24 hour irrevocable. (id:44758)
Open House
此属性有开放式房屋!
开始于:
2:00 pm
结束于:
4:00 pm
房源概要
|
MLS® Number
|
X12095122 |
|
房源类型
|
民宅 |
|
社区名字
|
1119 - Notting Hill/Summerside |
|
特征
|
Lane |
|
总车位
|
3 |
详 情
|
浴室
|
2 |
|
地上卧房
|
2 |
|
总卧房
|
2 |
|
赠送家电包括
|
Garage Door Opener Remote(s), Central Vacuum, 洗碗机, 烘干机, Garage Door Opener, Hood 电扇, 炉子, 洗衣机, 窗帘, 冰箱 |
|
施工种类
|
附加的 |
|
空调
|
中央空调 |
|
外墙
|
砖, 乙烯基壁板 |
|
地基类型
|
混凝土浇筑 |
|
客人卫生间(不包含洗浴)
|
1 |
|
供暖方式
|
天然气 |
|
供暖类型
|
压力热风 |
|
储存空间
|
3 |
|
内部尺寸
|
1100 - 1500 Sqft |
|
类型
|
联排别墅 |
|
设备间
|
市政供水 |
车 位
土地
|
英亩数
|
无 |
|
污水道
|
Sanitary Sewer |
|
土地深度
|
45 Ft ,10 In |
|
土地宽度
|
21 Ft |
|
不规则大小
|
21 X 45.9 Ft |
房 间
| 楼 层 |
类 型 |
长 度 |
宽 度 |
面 积 |
|
二楼 |
客厅 |
3.66 m |
3.04 m |
3.66 m x 3.04 m |
|
二楼 |
餐厅 |
3.05 m |
2.45 m |
3.05 m x 2.45 m |
|
二楼 |
厨房 |
2.76 m |
2.47 m |
2.76 m x 2.47 m |
|
二楼 |
浴室 |
1.85 m |
0.63 m |
1.85 m x 0.63 m |
|
三楼 |
主卧 |
4.3 m |
3.07 m |
4.3 m x 3.07 m |
|
三楼 |
第二卧房 |
2.75 m |
2.47 m |
2.75 m x 2.47 m |
|
三楼 |
浴室 |
2.16 m |
1.25 m |
2.16 m x 1.25 m |
|
一楼 |
门厅 |
3.66 m |
2.43 m |
3.66 m x 2.43 m |
|
一楼 |
洗衣房 |
2.77 m |
1.55 m |
2.77 m x 1.55 m |
|
一楼 |
设备间 |
2.75 m |
1.22 m |
2.75 m x 1.22 m |
https://www.realtor.ca/real-estate/28195219/158-sunshine-crescent-ottawa-1119-notting-hillsummerside


































