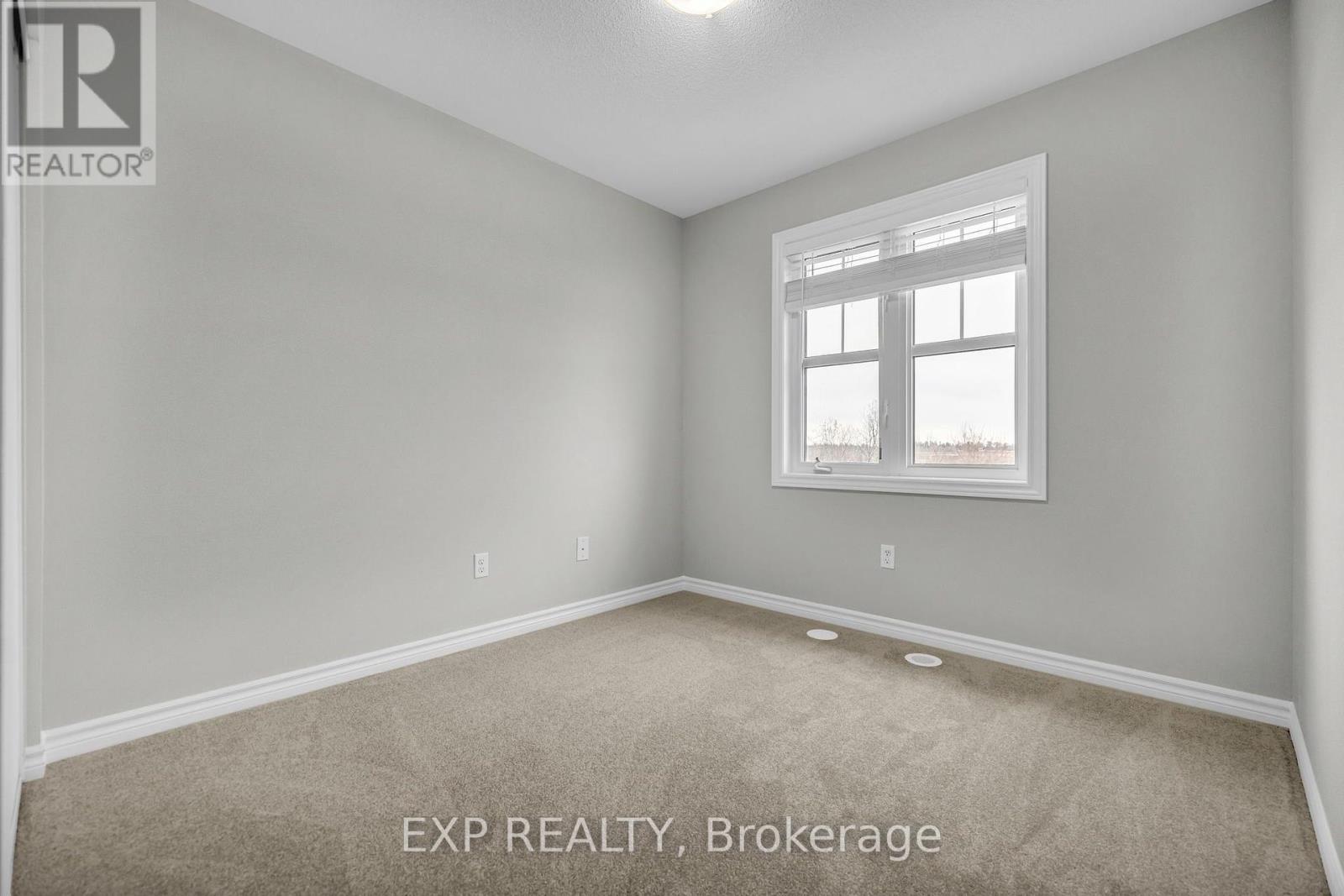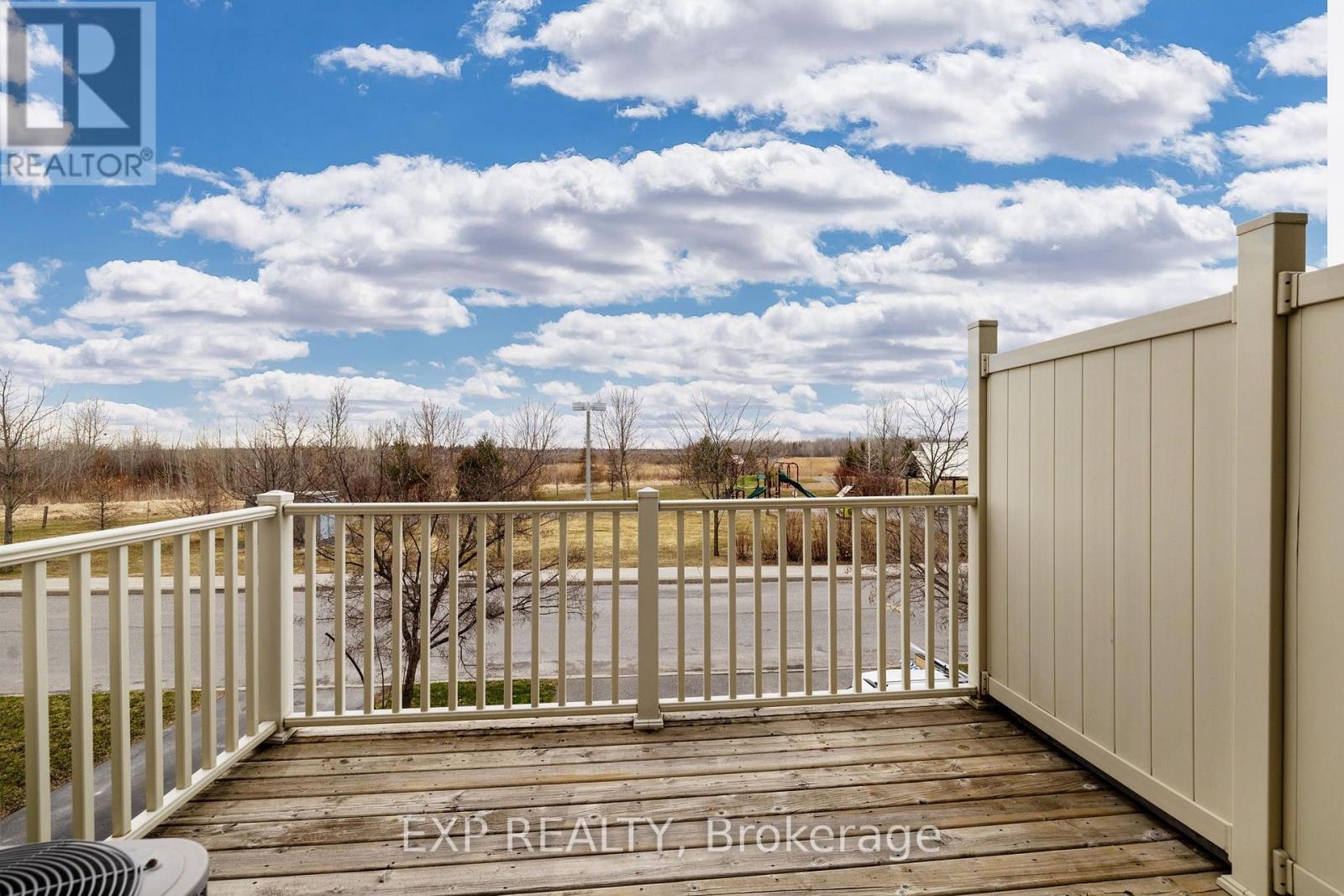2 卧室
2 浴室
1100 - 1500 sqft
中央空调
风热取暖
$2,400 Monthly
Discover stylish, low-maintenance living at this beautifully finished urban townhome featuring 2 generously sized bedrooms, 1.5 bathrooms, and three fully finished levels. Step inside to a welcoming foyer with convenient laundry space, a handy coat closet, and direct access to the attached single-car garage. The second level showcases an open-concept layout perfect for entertaining, complete with wide plank oak hardwood flooring, a bright living and dining area, and walkout access to a private patio ideal for morning coffee or summer BBQs. The contemporary kitchen is outfitted with gleaming granite countertops, rich-toned cabinetry, ceramic tile flooring, a breakfast bar, and a full suite of stainless steel appliances. Upstairs, you'll find two spacious bedrooms with ample closet space, including a walk-in in the primary, along with a modern, 4-piece bathroom featuring fresh white finishes. Situated in the sought-after community of Summerside, this home enjoys a peaceful location on a quiet crescent directly across from Norman Edwards Park, with walking trails and playgrounds just steps away. Recent 2025 updates include new carpeting, updated lighting, fresh paint, and more! (id:44758)
房源概要
|
MLS® Number
|
X12169427 |
|
房源类型
|
民宅 |
|
社区名字
|
1119 - Notting Hill/Summerside |
|
特征
|
Lane |
|
总车位
|
3 |
详 情
|
浴室
|
2 |
|
地上卧房
|
2 |
|
总卧房
|
2 |
|
赠送家电包括
|
Garage Door Opener Remote(s), Central Vacuum |
|
施工种类
|
附加的 |
|
空调
|
中央空调 |
|
外墙
|
砖, 乙烯基壁板 |
|
地基类型
|
混凝土浇筑 |
|
客人卫生间(不包含洗浴)
|
1 |
|
供暖方式
|
天然气 |
|
供暖类型
|
压力热风 |
|
储存空间
|
3 |
|
内部尺寸
|
1100 - 1500 Sqft |
|
类型
|
联排别墅 |
|
设备间
|
市政供水 |
车 位
土地
|
英亩数
|
无 |
|
污水道
|
Sanitary Sewer |
|
土地深度
|
45 Ft ,10 In |
|
土地宽度
|
21 Ft |
|
不规则大小
|
21 X 45.9 Ft |
房 间
| 楼 层 |
类 型 |
长 度 |
宽 度 |
面 积 |
|
二楼 |
客厅 |
3.66 m |
3.04 m |
3.66 m x 3.04 m |
|
二楼 |
餐厅 |
3.05 m |
2.45 m |
3.05 m x 2.45 m |
|
二楼 |
厨房 |
2.76 m |
2.47 m |
2.76 m x 2.47 m |
|
二楼 |
浴室 |
1.85 m |
0.63 m |
1.85 m x 0.63 m |
|
三楼 |
主卧 |
4.3 m |
3.07 m |
4.3 m x 3.07 m |
|
三楼 |
第二卧房 |
2.75 m |
2.47 m |
2.75 m x 2.47 m |
|
三楼 |
浴室 |
2.16 m |
1.25 m |
2.16 m x 1.25 m |
|
一楼 |
门厅 |
3.66 m |
2.43 m |
3.66 m x 2.43 m |
|
一楼 |
洗衣房 |
2.77 m |
1.55 m |
2.77 m x 1.55 m |
|
一楼 |
设备间 |
2.75 m |
1.22 m |
2.75 m x 1.22 m |
https://www.realtor.ca/real-estate/28357911/158-sunshine-crescent-ottawa-1119-notting-hillsummerside

















