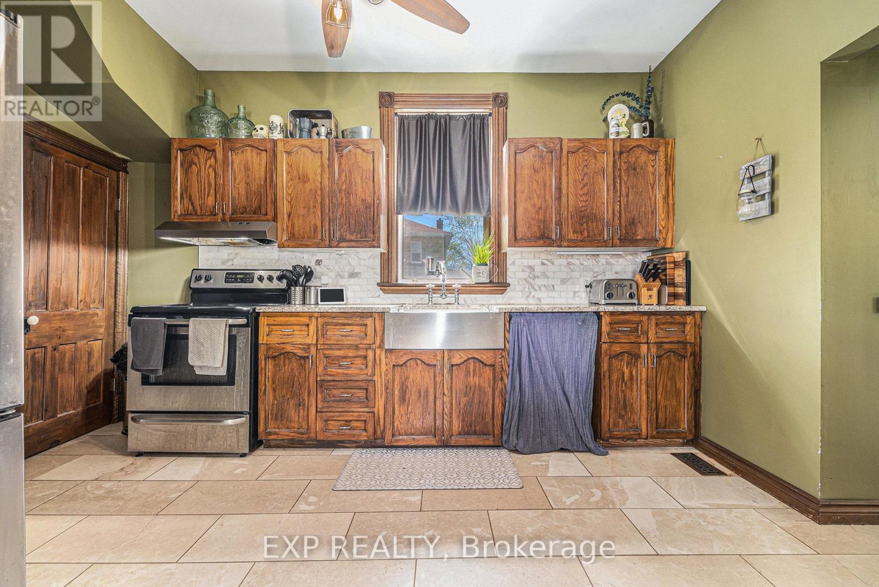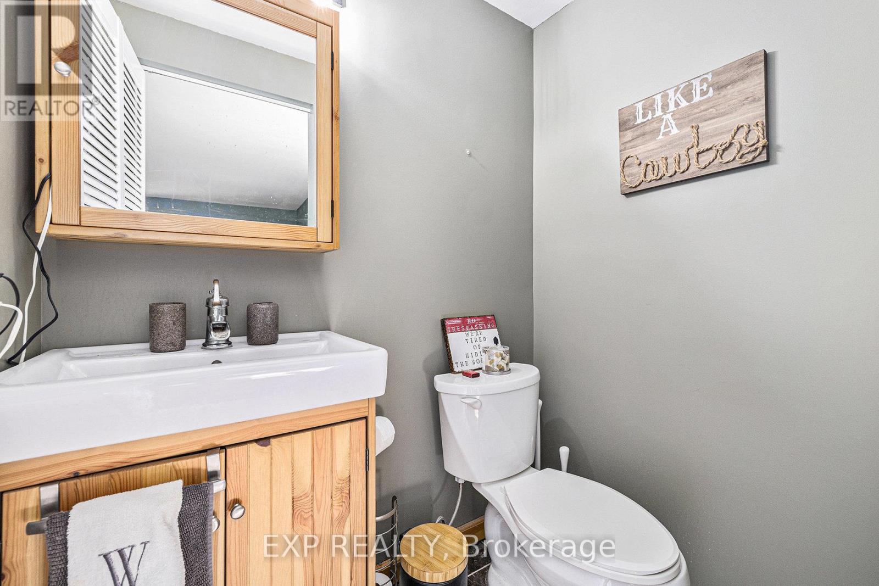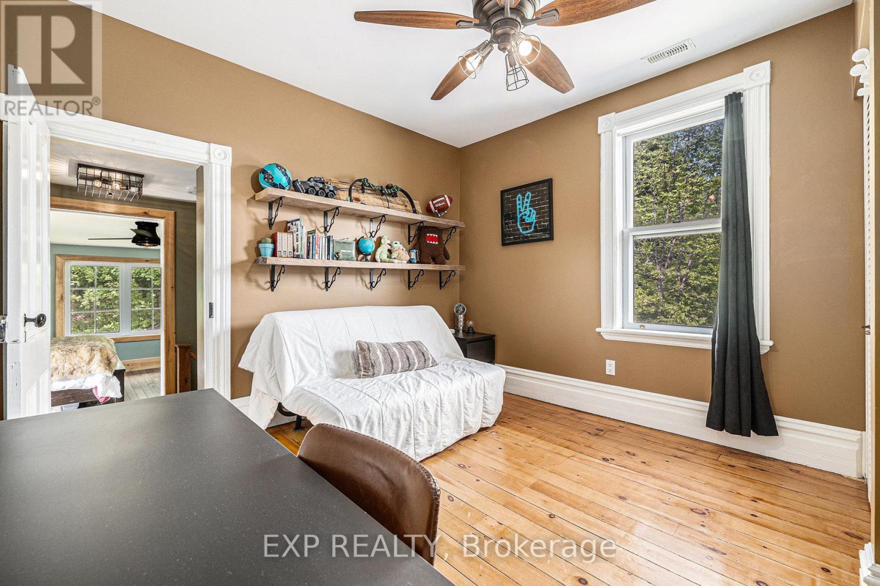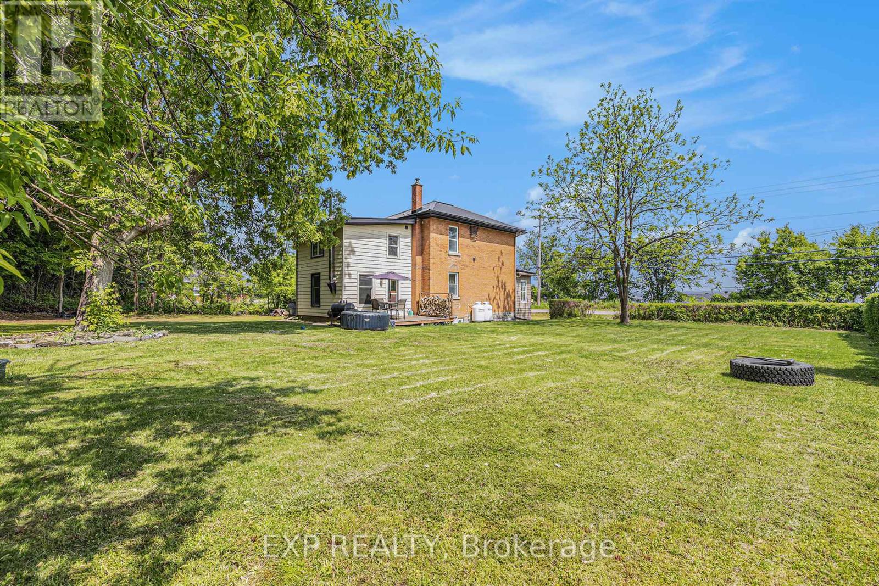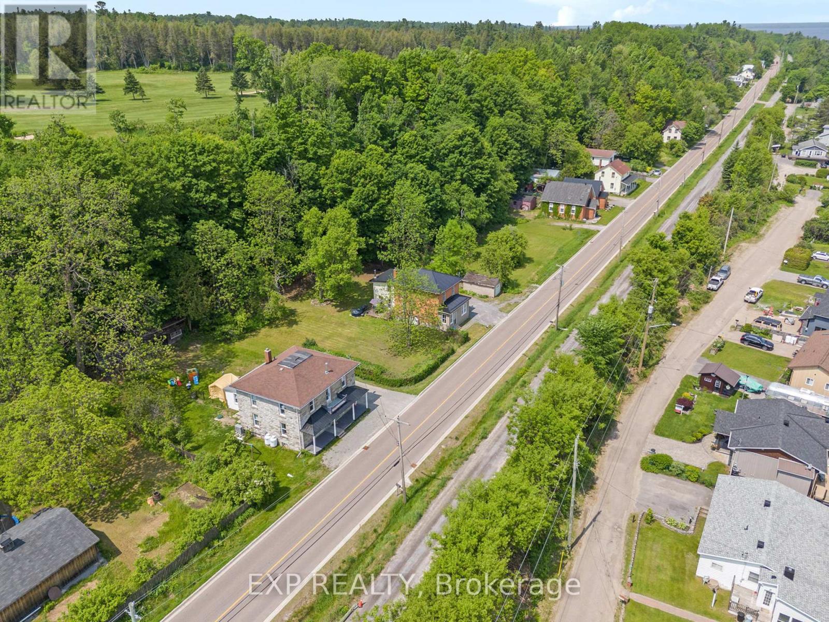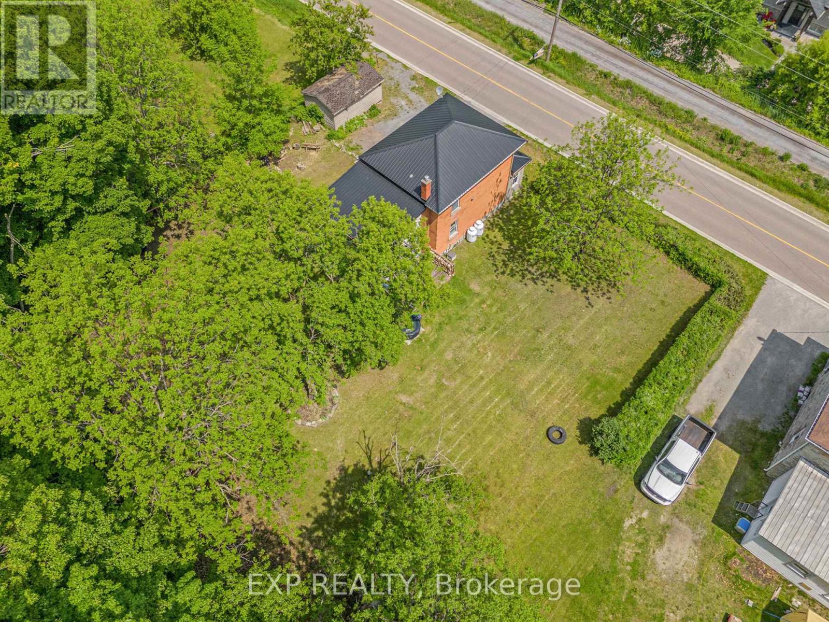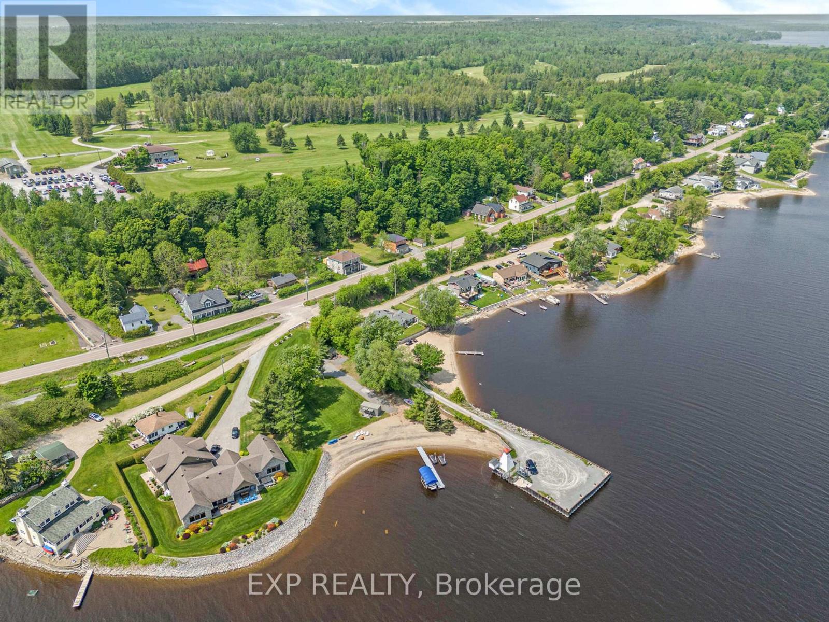3 卧室
2 浴室
1500 - 2000 sqft
壁炉
风热取暖
$499,900
Charming and renovated 3-bedroom, 2-storey brick Century home nestled across from the Ottawa River and backing onto Sand Point Golf Course. Enjoy river views, direct access to the Algonquin Trail, and a spacious private yard perfect for relaxing or entertaining. Step inside to a blend of historic charm and modern updates including restored front and back staircases, granite countertops, tile flooring and hardwood throughout, updated light fixtures, and stylish farmhouse finishes.The main floor features a welcoming front porch, formal living and dining rooms, an updated kitchen, and a cozy family room at the back of the home complete with an airtight wood stove offering a true cottage feel.Outside you'll find a detached garage, a private side deck with mature hedging, and plenty of room to store your water and land toys! Located minutes from Red Pine Bay boat launch, and directly across from the Algonquin (CN) Trail, this home is perfect for those who love the outdoors and want a peaceful community to call home. Don't miss your chance to own a piece of history with all the modern comforts! (id:44758)
房源概要
|
MLS® Number
|
X12201206 |
|
房源类型
|
民宅 |
|
社区名字
|
551 - Mcnab/Braeside Twps |
|
附近的便利设施
|
公园 |
|
特征
|
无地毯 |
|
总车位
|
5 |
|
结构
|
Porch |
|
Water Front Name
|
Ottawa River |
详 情
|
浴室
|
2 |
|
地上卧房
|
3 |
|
总卧房
|
3 |
|
地下室进展
|
已完成 |
|
地下室类型
|
N/a (unfinished) |
|
施工种类
|
独立屋 |
|
外墙
|
砖, 乙烯基壁板 |
|
壁炉
|
有 |
|
壁炉类型
|
木头stove |
|
地基类型
|
石 |
|
客人卫生间(不包含洗浴)
|
1 |
|
供暖方式
|
Propane |
|
供暖类型
|
压力热风 |
|
储存空间
|
2 |
|
内部尺寸
|
1500 - 2000 Sqft |
|
类型
|
独立屋 |
车 位
土地
|
英亩数
|
无 |
|
土地便利设施
|
公园 |
|
污水道
|
Septic System |
|
土地深度
|
135 Ft |
|
土地宽度
|
140 Ft |
|
不规则大小
|
140 X 135 Ft |
|
地表水
|
River/stream |
房 间
| 楼 层 |
类 型 |
长 度 |
宽 度 |
面 积 |
|
二楼 |
主卧 |
5.54 m |
3.78 m |
5.54 m x 3.78 m |
|
二楼 |
第二卧房 |
3.53 m |
3.77 m |
3.53 m x 3.77 m |
|
二楼 |
第三卧房 |
3.96 m |
2.98 m |
3.96 m x 2.98 m |
|
二楼 |
浴室 |
1.92 m |
1.11 m |
1.92 m x 1.11 m |
|
二楼 |
浴室 |
2.63 m |
3.77 m |
2.63 m x 3.77 m |
|
一楼 |
客厅 |
3.97 m |
3.6 m |
3.97 m x 3.6 m |
|
一楼 |
餐厅 |
3.28 m |
4.09 m |
3.28 m x 4.09 m |
|
一楼 |
厨房 |
2.88 m |
4.08 m |
2.88 m x 4.08 m |
|
一楼 |
家庭房 |
5.55 m |
5.12 m |
5.55 m x 5.12 m |
https://www.realtor.ca/real-estate/28427101/1589-river-road-mcnabbraeside-551-mcnabbraeside-twps












