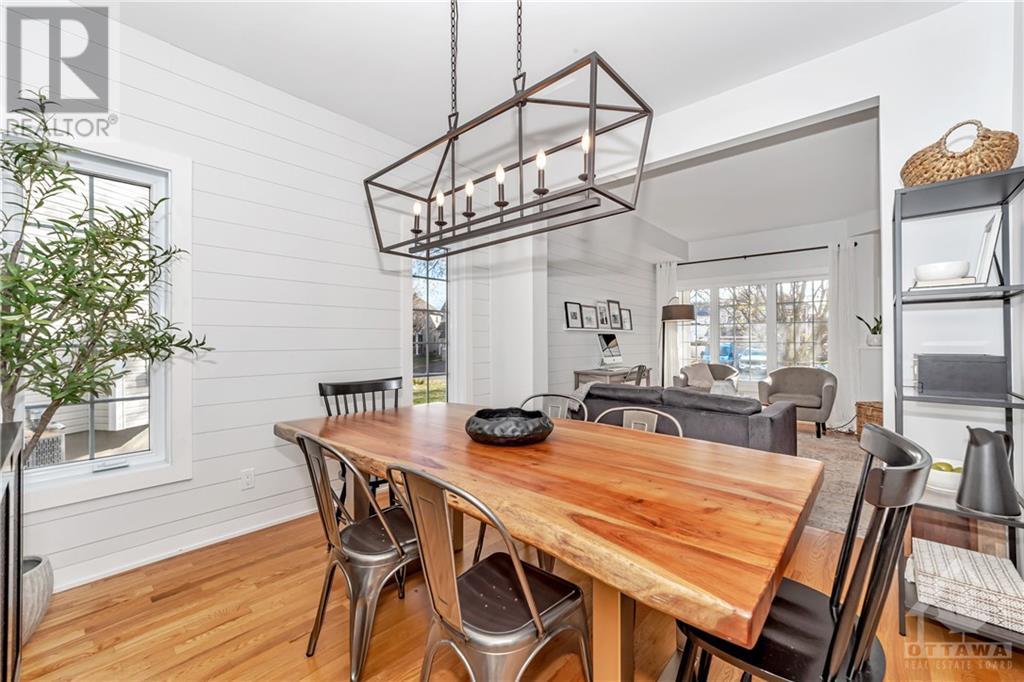4 卧室
4 浴室
Above Ground Pool
中央空调
风热取暖
$799,900
Flooring: Carpet Over & Wood, Flooring: Vinyl, This meticulously maintained home is located in the desirable Fallingbrook neighbourhood! A spacious 3+1 bedrm, 3.5-bath home is brimming w/updates & thoughtful features, showcasing pride of ownership at every turn. The bright & spacious main level features vaulted ceilings, a cozy gas fireplace, & gleaming hardwood floors. The modernized kitchen (‘18) includes a 36"" JennAir gas stove, quartz counters, & flows seamlessly into the family room & backyard. Outside, enjoy an above-ground pool (‘19) w/solar heater (‘24), composite deck (‘21), & no rear neighbours w/direct park access. A gorgeous primary suite w/vaulted ceiling, w/i closet system, & 4pc ensuite w/soaker tub. The fully finished bsmnt offers a 4th bedrm, recrm, workshop/office, a 4-pc bath (‘21), & plenty of storage. Additional updates include windows, lrg ext & garage dr (‘21-’22), furnace & A/C (‘21), & in-ground irrigation system (‘18). Close to top-rated schools, shopping, parks, transit & more. Discover your dream home!, Flooring: Hardwood (id:44758)
房源概要
|
MLS® Number
|
X10434087 |
|
房源类型
|
民宅 |
|
临近地区
|
Fallingbrook |
|
社区名字
|
1105 - Fallingbrook/Pineridge |
|
附近的便利设施
|
公共交通, 公园 |
|
总车位
|
5 |
|
泳池类型
|
Above Ground Pool |
|
结构
|
Deck |
详 情
|
浴室
|
4 |
|
地上卧房
|
3 |
|
地下卧室
|
1 |
|
总卧房
|
4 |
|
赠送家电包括
|
洗碗机, 烘干机, 冰箱, 炉子, 洗衣机 |
|
地下室进展
|
已装修 |
|
地下室类型
|
全完工 |
|
施工种类
|
独立屋 |
|
空调
|
中央空调 |
|
外墙
|
砖, 乙烯基壁板 |
|
地基类型
|
混凝土 |
|
供暖方式
|
天然气 |
|
供暖类型
|
压力热风 |
|
储存空间
|
2 |
|
类型
|
独立屋 |
|
设备间
|
市政供水 |
车 位
土地
|
英亩数
|
无 |
|
围栏类型
|
Fenced Yard |
|
土地便利设施
|
公共交通, 公园 |
|
污水道
|
Sanitary Sewer |
|
土地深度
|
106 Ft ,7 In |
|
土地宽度
|
55 Ft ,6 In |
|
不规则大小
|
55.58 X 106.62 Ft ; 1 |
|
规划描述
|
住宅 |
房 间
| 楼 层 |
类 型 |
长 度 |
宽 度 |
面 积 |
|
二楼 |
浴室 |
3.58 m |
2.48 m |
3.58 m x 2.48 m |
|
二楼 |
卧室 |
3.42 m |
3.4 m |
3.42 m x 3.4 m |
|
二楼 |
卧室 |
3.42 m |
3.35 m |
3.42 m x 3.35 m |
|
二楼 |
浴室 |
2.31 m |
1.49 m |
2.31 m x 1.49 m |
|
二楼 |
主卧 |
5.63 m |
4.72 m |
5.63 m x 4.72 m |
|
二楼 |
其它 |
2.31 m |
1.82 m |
2.31 m x 1.82 m |
|
Lower Level |
娱乐,游戏房 |
6.7 m |
4.64 m |
6.7 m x 4.64 m |
|
Lower Level |
卧室 |
3.81 m |
2.74 m |
3.81 m x 2.74 m |
|
Lower Level |
Office |
3.81 m |
2.18 m |
3.81 m x 2.18 m |
|
Lower Level |
浴室 |
2.74 m |
1.57 m |
2.74 m x 1.57 m |
|
Lower Level |
设备间 |
7.51 m |
5.23 m |
7.51 m x 5.23 m |
|
一楼 |
门厅 |
4.47 m |
1.8 m |
4.47 m x 1.8 m |
|
一楼 |
客厅 |
3.96 m |
3.55 m |
3.96 m x 3.55 m |
|
一楼 |
餐厅 |
3.45 m |
3.14 m |
3.45 m x 3.14 m |
|
一楼 |
家庭房 |
4.8 m |
4.44 m |
4.8 m x 4.44 m |
|
一楼 |
厨房 |
5.63 m |
3.04 m |
5.63 m x 3.04 m |
|
一楼 |
洗衣房 |
1.67 m |
1.49 m |
1.67 m x 1.49 m |
|
一楼 |
浴室 |
1.67 m |
1.47 m |
1.67 m x 1.47 m |
https://www.realtor.ca/real-estate/27672668/1589-rumford-drive-orleans-cumberland-and-area-1105-fallingbrookpineridge-1105-fallingbrookpineridge


































