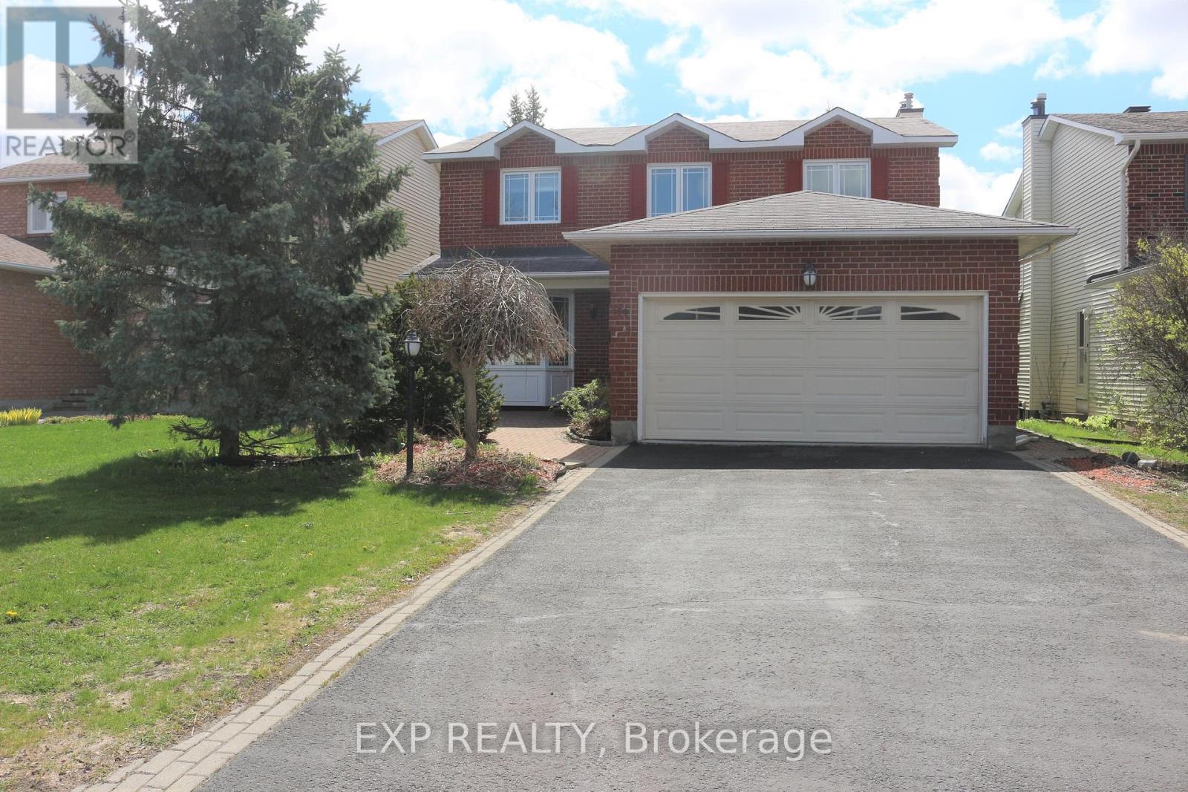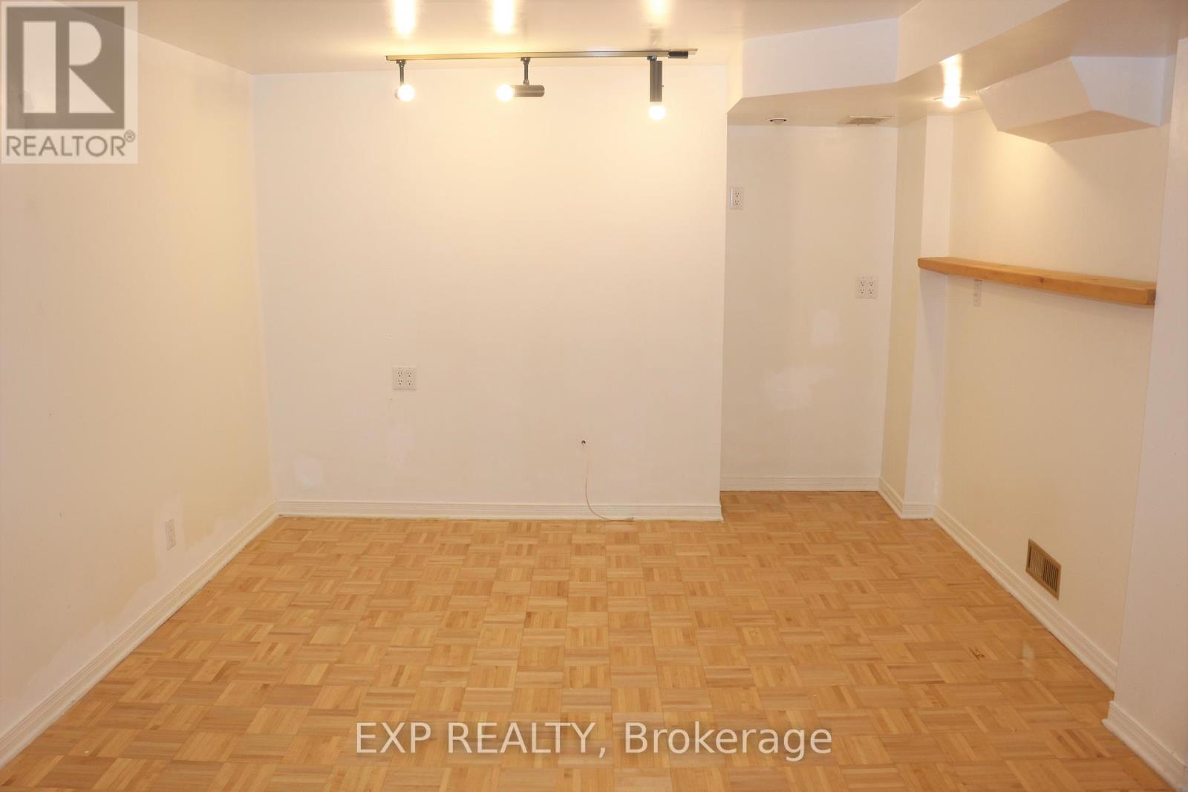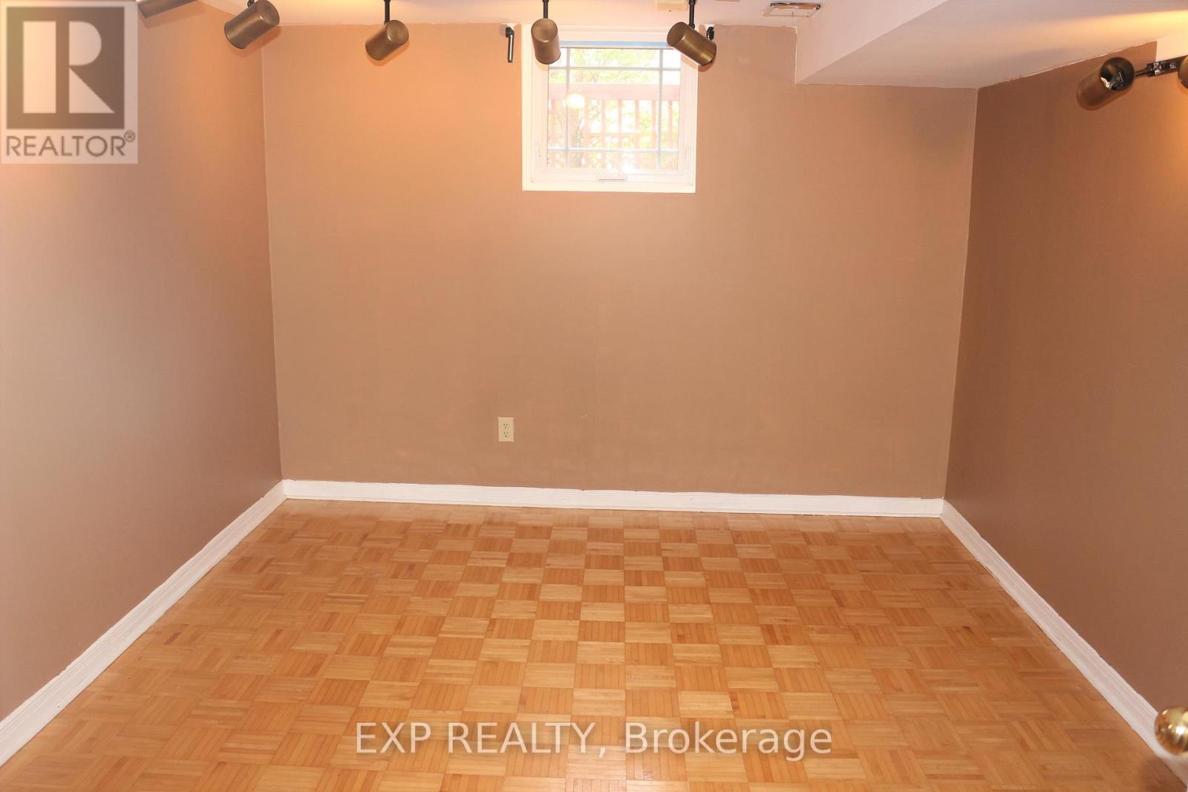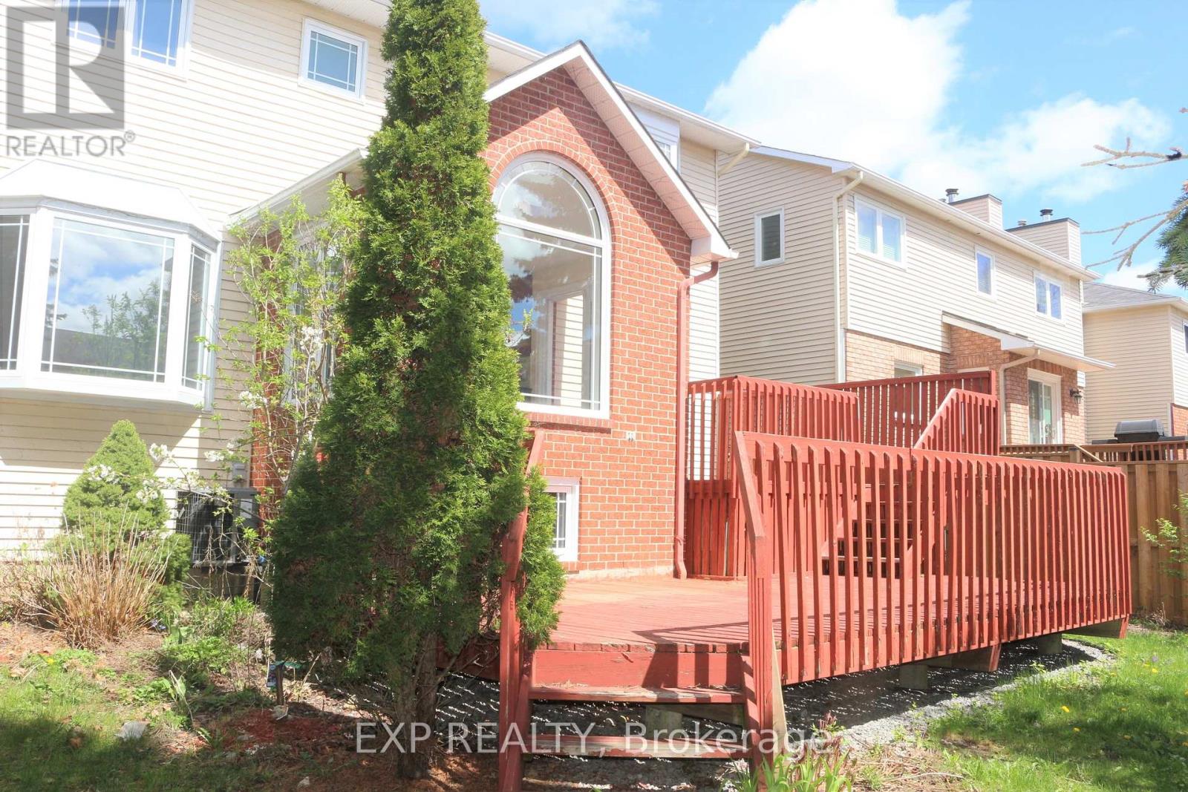6 卧室
4 浴室
壁炉
中央空调, Ventilation System
风热取暖
$3,100 Monthly
Nice 4+2 bedrooms and 4 bathrooms home. Open concept Living room and Dining room. Updated kitchen with granite counter top and solid birch. Quality German Beech hardwood main floor & porcelain tiles all floors. Family room with wood fireplace. Bathrooms updated. Mail floor laundry. Laminate flooring on the second level, master bedroom has a walk in closet and large ensuit with double sink, other 3 good size bedrooms. Fully finished basement with a recreation room and 2 extra bedrooms and a office and a full bathroom. Patio door in the eating area leading to the fully fenced back yard with a large 2 level deck for your enjoyment. Close to schools, shopping & trails steps to transit and easy access to DND at Moodie. (id:44758)
房源概要
|
MLS® Number
|
X11928976 |
|
房源类型
|
民宅 |
|
社区名字
|
9004 - Kanata - Bridlewood |
|
特征
|
In Suite Laundry |
|
总车位
|
4 |
详 情
|
浴室
|
4 |
|
地上卧房
|
4 |
|
地下卧室
|
2 |
|
总卧房
|
6 |
|
赠送家电包括
|
Garage Door Opener Remote(s) |
|
地下室进展
|
已装修 |
|
地下室类型
|
全完工 |
|
施工种类
|
独立屋 |
|
空调
|
Central Air Conditioning, Ventilation System |
|
外墙
|
砖 Facing, 乙烯基壁板 |
|
壁炉
|
有 |
|
地基类型
|
混凝土浇筑 |
|
客人卫生间(不包含洗浴)
|
1 |
|
供暖方式
|
天然气 |
|
供暖类型
|
压力热风 |
|
储存空间
|
2 |
|
类型
|
独立屋 |
|
设备间
|
市政供水 |
车 位
土地
房 间
| 楼 层 |
类 型 |
长 度 |
宽 度 |
面 积 |
|
二楼 |
主卧 |
5.48 m |
4.8 m |
5.48 m x 4.8 m |
|
二楼 |
卧室 |
4.36 m |
3.25 m |
4.36 m x 3.25 m |
|
二楼 |
卧室 |
4.36 m |
3.25 m |
4.36 m x 3.25 m |
|
二楼 |
卧室 |
3.35 m |
2.74 m |
3.35 m x 2.74 m |
|
二楼 |
浴室 |
|
|
Measurements not available |
|
地下室 |
娱乐,游戏房 |
|
|
Measurements not available |
|
地下室 |
卧室 |
|
|
Measurements not available |
|
一楼 |
客厅 |
5.08 m |
3.27 m |
5.08 m x 3.27 m |
|
一楼 |
餐厅 |
3.75 m |
3.27 m |
3.75 m x 3.27 m |
|
一楼 |
厨房 |
3.96 m |
3.35 m |
3.96 m x 3.35 m |
|
一楼 |
Eating Area |
3.53 m |
2.13 m |
3.53 m x 2.13 m |
|
一楼 |
家庭房 |
5.51 m |
3.07 m |
5.51 m x 3.07 m |
https://www.realtor.ca/real-estate/27814823/159-palomino-drive-ottawa-9004-kanata-bridlewood





































