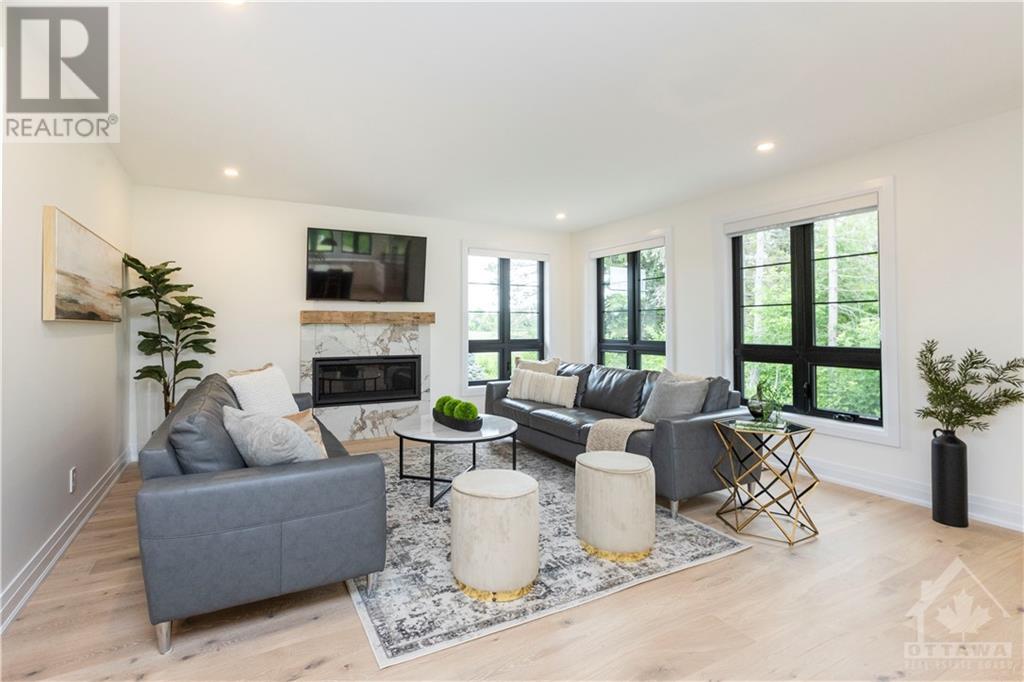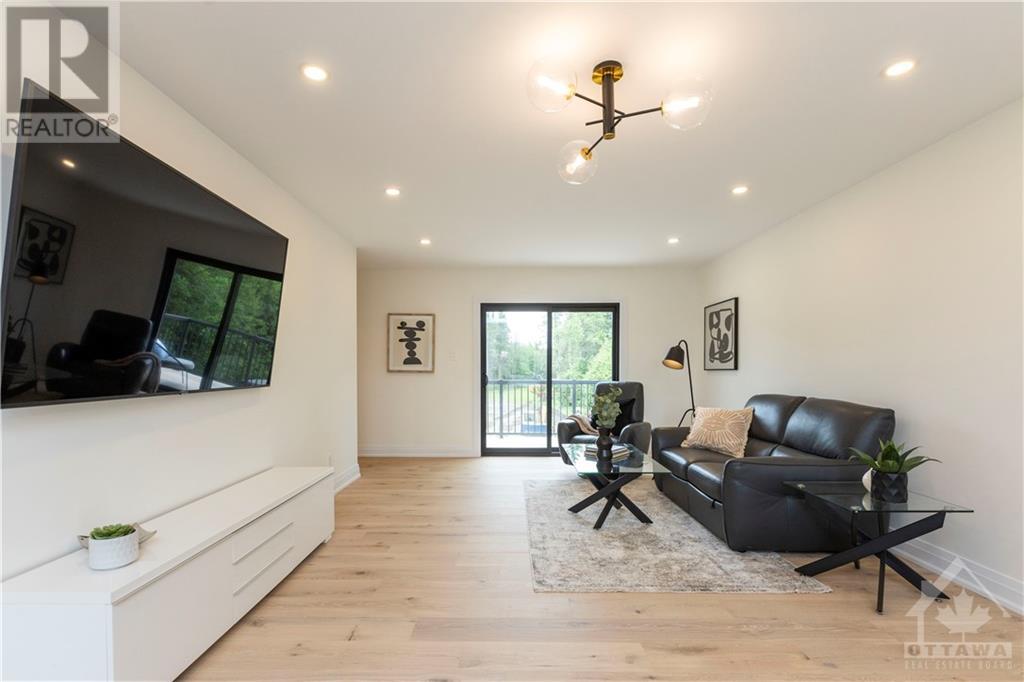5 卧室
4 浴室
壁炉
中央空调
地暖
面积
$2,175,000
Flooring: Tile, Flooring: Marble, Flooring: Hardwood, ONE OF A KIND! Opulence meets family comfort just minutes from Manotick. Set on 2.28 wooded acres, this stunning home offers the perfect blend of luxury and modern tech. Discover a sleek, open-concept design w a glass-walled office & formal dining room w wood-burning fireplace. The gourmet chef's kitchen flows to a waterfall quartz island, top-of-the-line appliances, spacious walk-in pantry, & a sun-drenched living rm, ideal for entertaining. Upstairs, find 5 oversized bedrms w walk-in closets & elegant full bths w heated floors. The primary retreat showcases dual walk-in closets & custom marble ensuite complete w double shower & soaker tub. The 5th bedroom serves as an in-law suite, offering a walk-in closet, private cedar balcony, & full ensuite. Sustainable features include energy-efficient dual-pane windows, automated lighting, & dual HVAC systems. A highlight is the radiant-heated 3-car garage w separate basement access, ready for your personal touch. Book your private tour today! (id:44758)
房源概要
|
MLS® Number
|
X9524118 |
|
房源类型
|
民宅 |
|
临近地区
|
Manotick |
|
社区名字
|
8004 - Manotick South to Roger Stevens |
|
特征
|
亲戚套间 |
|
总车位
|
18 |
详 情
|
浴室
|
4 |
|
地上卧房
|
5 |
|
总卧房
|
5 |
|
公寓设施
|
Fireplace(s) |
|
赠送家电包括
|
洗碗机, 烘干机, Hood 电扇, 烤箱, 冰箱, 炉子, 洗衣机, Wine Fridge |
|
地下室进展
|
部分完成 |
|
地下室类型
|
全部完成 |
|
施工种类
|
独立屋 |
|
空调
|
中央空调 |
|
外墙
|
砖 |
|
壁炉
|
有 |
|
Fireplace Total
|
2 |
|
地基类型
|
混凝土 |
|
供暖方式
|
Propane |
|
供暖类型
|
地暖 |
|
储存空间
|
2 |
|
类型
|
独立屋 |
车 位
土地
|
英亩数
|
有 |
|
污水道
|
Septic System |
|
土地深度
|
622 Ft ,6 In |
|
土地宽度
|
149 Ft ,10 In |
|
不规则大小
|
149.86 X 622.57 Ft ; 1 |
|
规划描述
|
住宅 |
房 间
| 楼 层 |
类 型 |
长 度 |
宽 度 |
面 积 |
|
二楼 |
卧室 |
4.82 m |
7.31 m |
4.82 m x 7.31 m |
|
二楼 |
卧室 |
5.91 m |
8.38 m |
5.91 m x 8.38 m |
|
二楼 |
洗衣房 |
5.48 m |
2.41 m |
5.48 m x 2.41 m |
|
二楼 |
浴室 |
1.65 m |
3.45 m |
1.65 m x 3.45 m |
|
二楼 |
其它 |
2.51 m |
2.05 m |
2.51 m x 2.05 m |
|
二楼 |
浴室 |
1.65 m |
3.83 m |
1.65 m x 3.83 m |
|
二楼 |
其它 |
1.65 m |
3.78 m |
1.65 m x 3.78 m |
|
二楼 |
卧室 |
3.86 m |
7.31 m |
3.86 m x 7.31 m |
|
二楼 |
卧室 |
4.36 m |
6.17 m |
4.36 m x 6.17 m |
|
二楼 |
主卧 |
5.94 m |
3.7 m |
5.94 m x 3.7 m |
|
二楼 |
其它 |
2.1 m |
1.65 m |
2.1 m x 1.65 m |
|
二楼 |
浴室 |
5.08 m |
3.83 m |
5.08 m x 3.83 m |
|
一楼 |
Mud Room |
3.2 m |
3.25 m |
3.2 m x 3.25 m |
|
一楼 |
厨房 |
5.74 m |
5.43 m |
5.74 m x 5.43 m |
|
一楼 |
起居室 |
5.74 m |
3.88 m |
5.74 m x 3.88 m |
|
一楼 |
客厅 |
3.63 m |
5.15 m |
3.63 m x 5.15 m |
|
一楼 |
Pantry |
2.26 m |
2.84 m |
2.26 m x 2.84 m |
|
一楼 |
浴室 |
1.67 m |
1.44 m |
1.67 m x 1.44 m |
|
一楼 |
Office |
3.2 m |
3.55 m |
3.2 m x 3.55 m |
设备间
https://www.realtor.ca/real-estate/27578737/1590-century-road-e-manotick-kars-rideau-twp-and-area-8004-manotick-south-to-roger-stevens-8004-manotick-south-to-roger-stevens

































