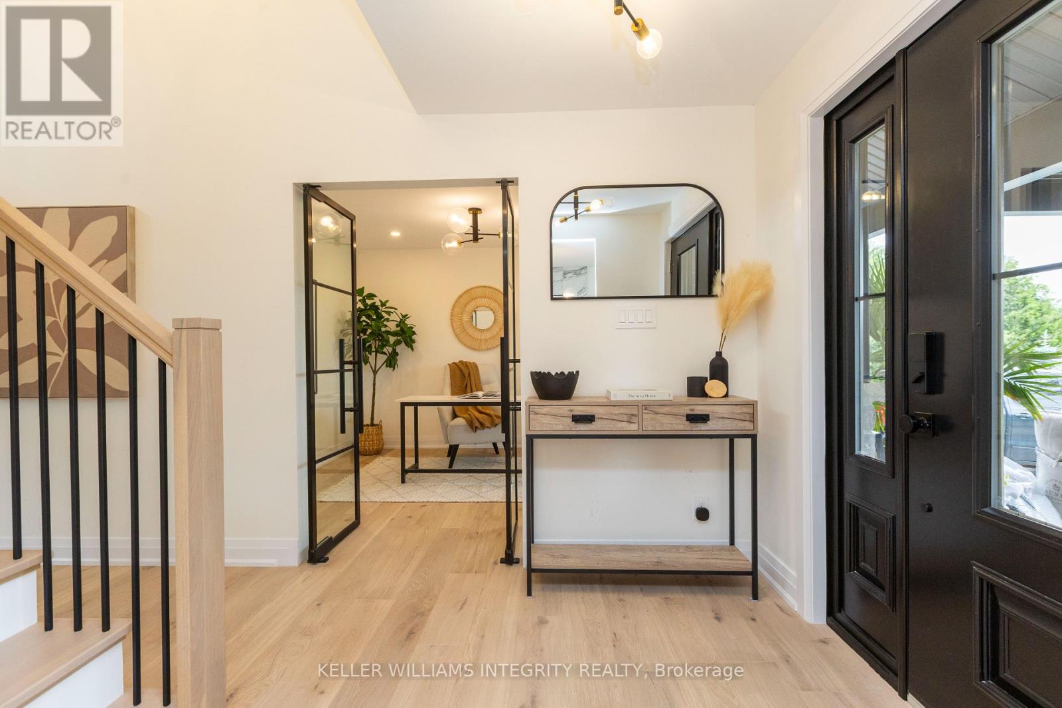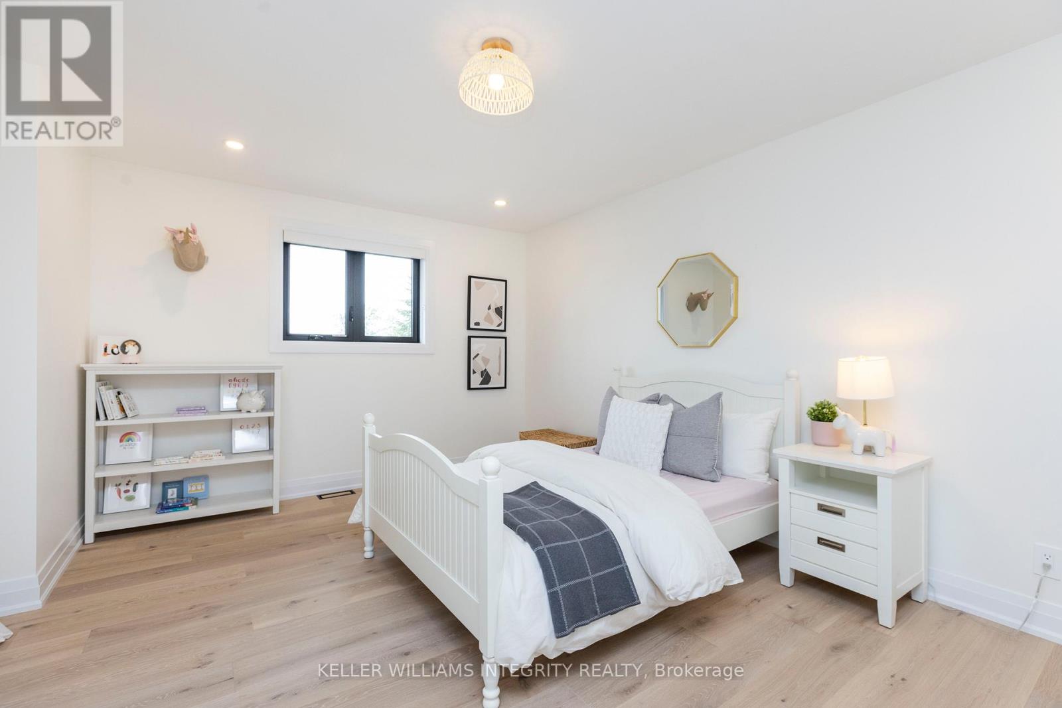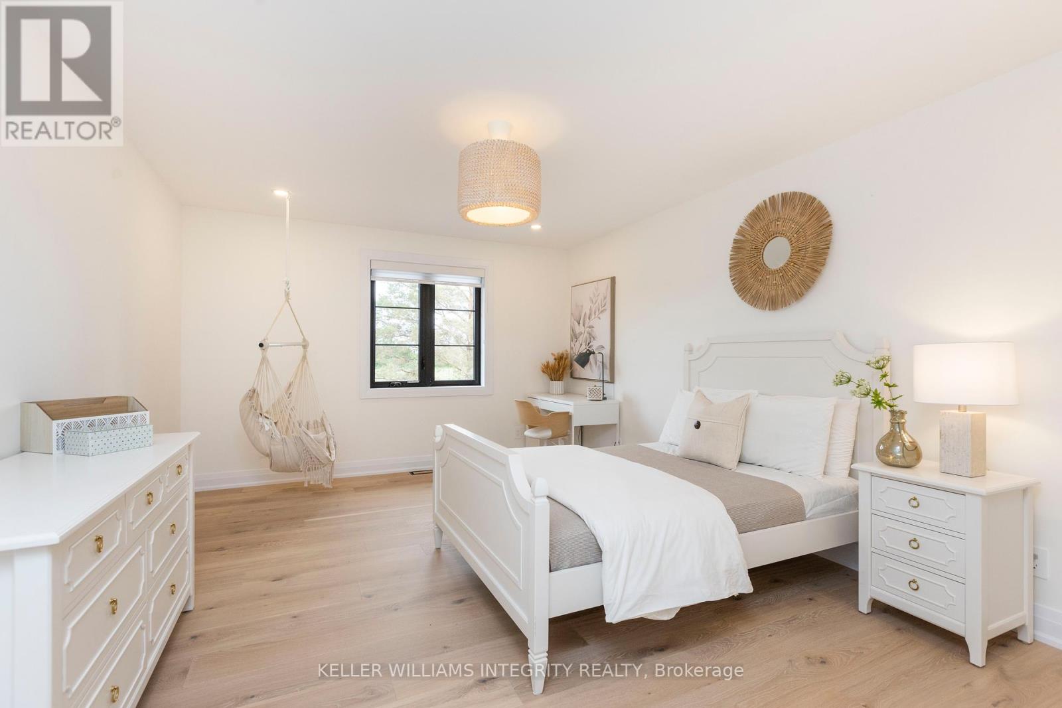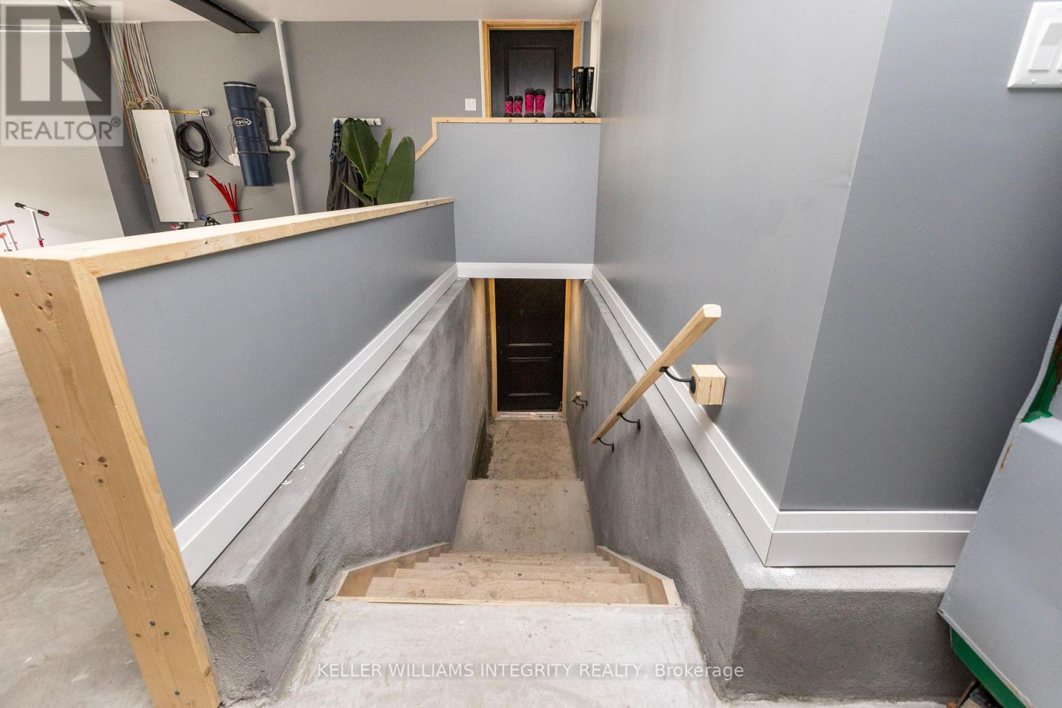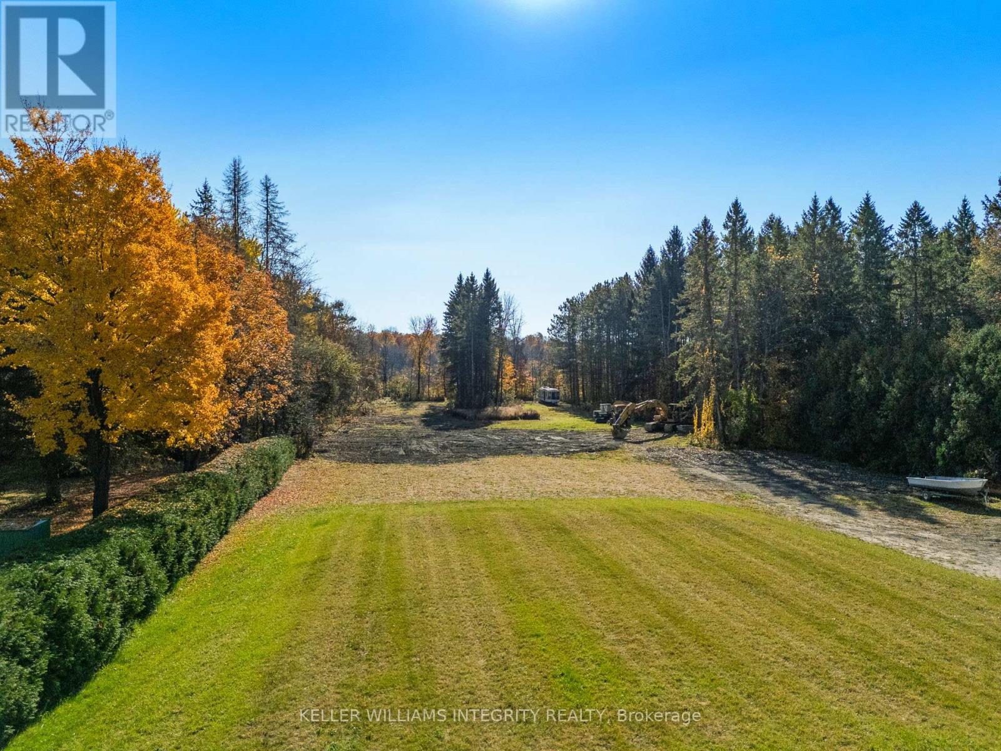5 卧室
4 浴室
壁炉
中央空调
地暖
面积
$1,878,000
A MASTERPIECE of opulence and comfort just minutes from Manotick! Nestled on 2.28 acres lined with cedars, this exceptional home redefines luxury living while offering the perfect retreat for families. Designed with a seamless blend of sophistication and technology, this property is truly one of a kind. Step into a stunning open-concept layout where natural light floods every corner, showcasing impeccable craftsmanship and modern design. Custom glass doors to the office and a formal dining room with a charming wood-burning fireplace set the stage for memorable gatherings and quiet moments alike. The heart of the home, the gourmet chef's kitchen, boasts a sleek waterfall quartz island, top-of-the-line appliances, an expansive walk-in pantry, and a sunlit living room, perfect for entertaining or unwinding. Upstairs, discover five spacious bedrooms, each with their own walk-in closets, and complemented by spa-like bathrooms with heated floors. The primary suite is a sanctuary of its own, featuring dual walk-in closets and a custom ensuite with a double curbless shower and a luxurious soaker tub. The flexible fifth bedroom, designed as an in-law suite or rec room, includes a private cedar balcony, full ensuite, and walk-in closet, ensuring comfort and privacy for extended family or guests. This home is not just beautiful - it's smart and sustainable. Energy-efficient dual-pane windows and dual HVAC systems ensure eco-friendly living without compromising convenience. The radiant-heated 3-car garage, complete with separate basement access, offers endless possibilities for customization, whether you envision a workshop, gym, wine cellar, or additional living space. Every detail of this property has been thoughtfully curated to create a space that exudes luxury while meeting the demands of modern family life. Don't miss the opportunity to make this unparalleled residence your own. Book your private tour today and step into a lifestyle of unmatched elegance and comfort! (id:44758)
房源概要
|
MLS® Number
|
X11282119 |
|
房源类型
|
民宅 |
|
社区名字
|
8004 - Manotick South to Roger Stevens |
|
特征
|
亲戚套间 |
|
总车位
|
18 |
详 情
|
浴室
|
4 |
|
地上卧房
|
5 |
|
总卧房
|
5 |
|
公寓设施
|
Fireplace(s) |
|
赠送家电包括
|
洗碗机, 烘干机, Hood 电扇, 烤箱, 冰箱, 炉子, 洗衣机, Wine Fridge |
|
地下室进展
|
部分完成 |
|
地下室类型
|
全部完成 |
|
施工种类
|
独立屋 |
|
空调
|
中央空调 |
|
外墙
|
砖 |
|
壁炉
|
有 |
|
Fireplace Total
|
2 |
|
地基类型
|
混凝土 |
|
供暖方式
|
Propane |
|
供暖类型
|
地暖 |
|
储存空间
|
2 |
|
类型
|
独立屋 |
车 位
土地
|
英亩数
|
有 |
|
污水道
|
Septic System |
|
土地深度
|
622 Ft ,6 In |
|
土地宽度
|
149 Ft ,10 In |
|
不规则大小
|
149.86 X 622.57 Ft ; 1 |
|
规划描述
|
住宅 |
房 间
| 楼 层 |
类 型 |
长 度 |
宽 度 |
面 积 |
|
二楼 |
洗衣房 |
5.48 m |
2.41 m |
5.48 m x 2.41 m |
|
二楼 |
卧室 |
3.86 m |
7.31 m |
3.86 m x 7.31 m |
|
二楼 |
卧室 |
4.36 m |
6.17 m |
4.36 m x 6.17 m |
|
二楼 |
主卧 |
5.94 m |
3.7 m |
5.94 m x 3.7 m |
|
二楼 |
浴室 |
5.08 m |
3.83 m |
5.08 m x 3.83 m |
|
二楼 |
卧室 |
4.82 m |
7.31 m |
4.82 m x 7.31 m |
|
二楼 |
卧室 |
5.91 m |
8.38 m |
5.91 m x 8.38 m |
|
一楼 |
厨房 |
5.74 m |
5.43 m |
5.74 m x 5.43 m |
|
一楼 |
起居室 |
5.74 m |
3.88 m |
5.74 m x 3.88 m |
|
一楼 |
客厅 |
3.63 m |
5.15 m |
3.63 m x 5.15 m |
|
一楼 |
Pantry |
2.26 m |
2.84 m |
2.26 m x 2.84 m |
|
一楼 |
Office |
3.2 m |
3.55 m |
3.2 m x 3.55 m |
https://www.realtor.ca/real-estate/27690362/1590-century-road-e-ottawa-8004-manotick-south-to-roger-stevens



