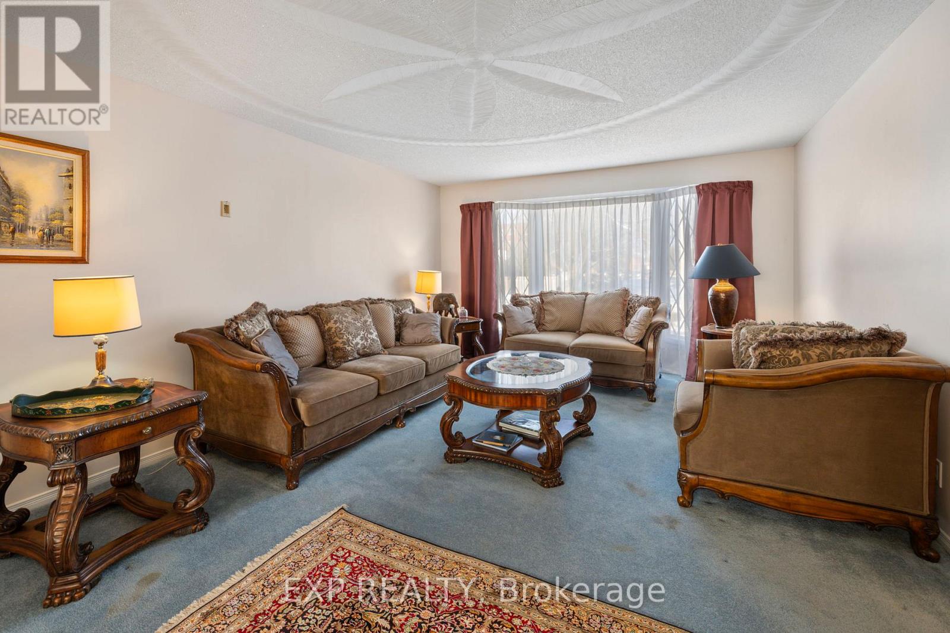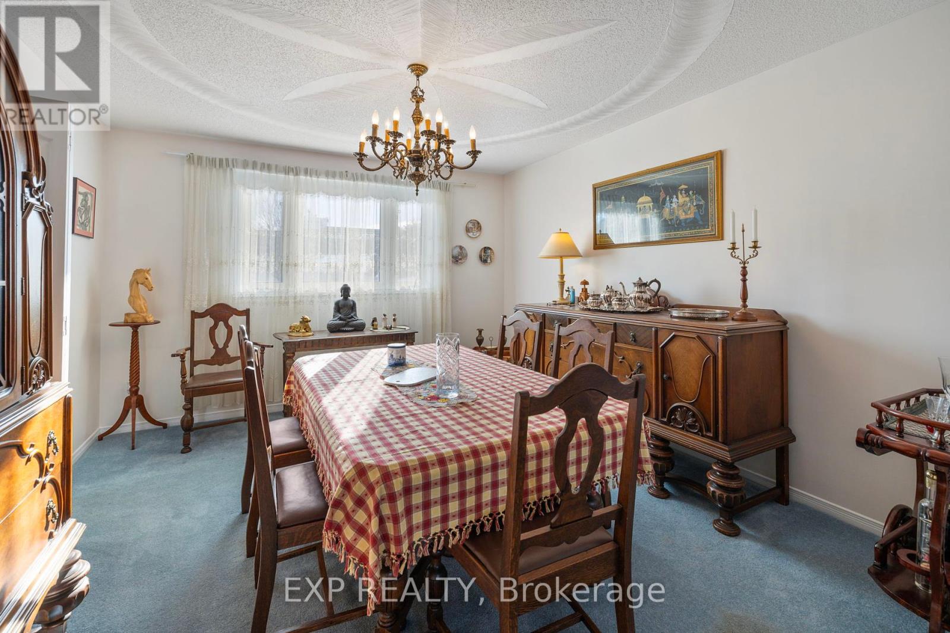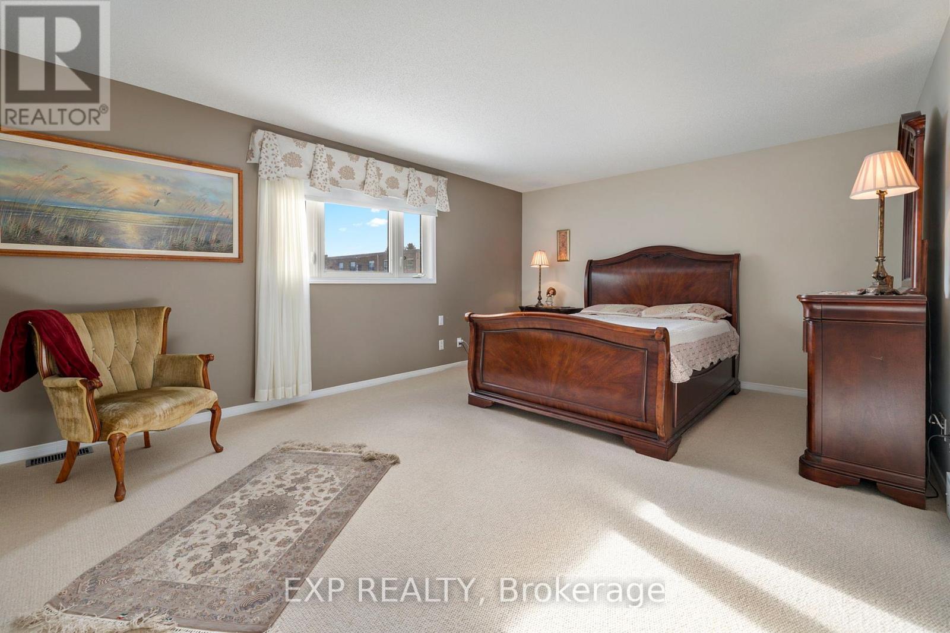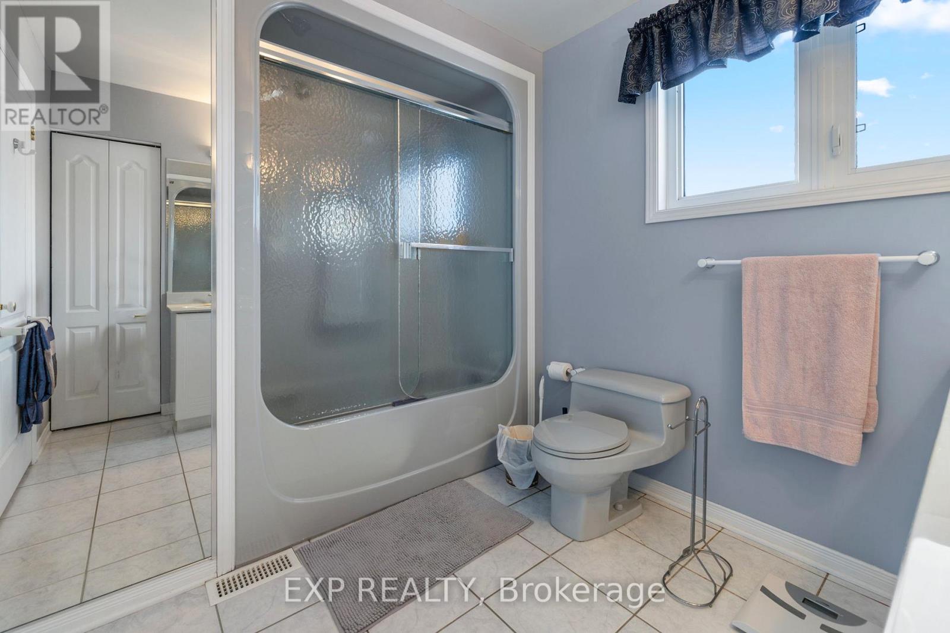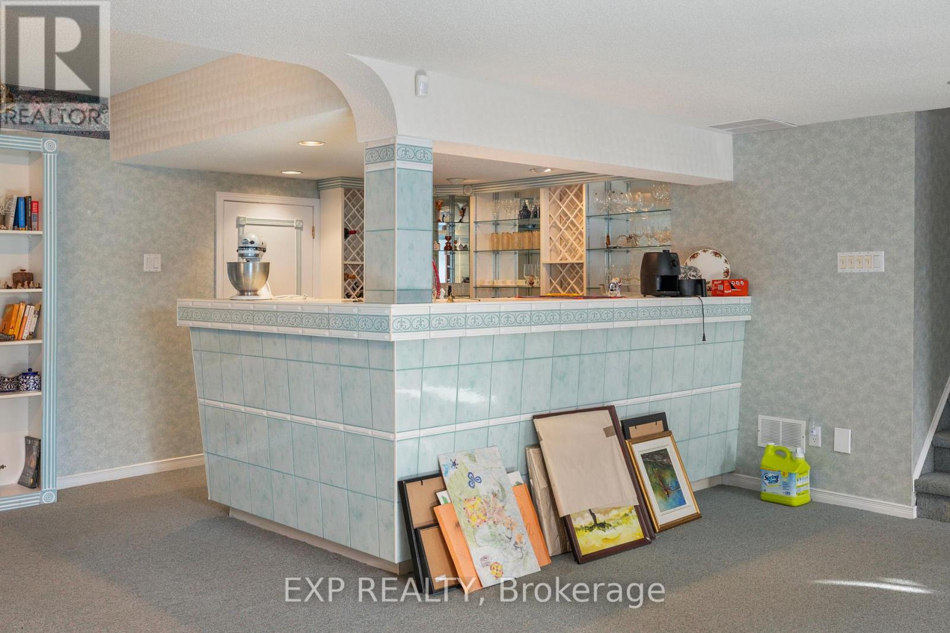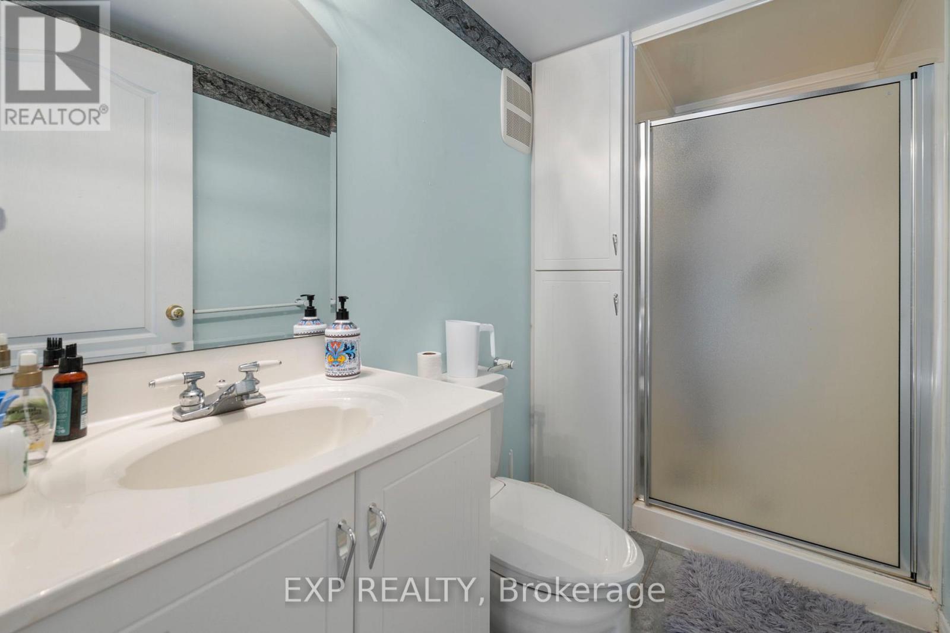4 卧室
4 浴室
中央空调
风热取暖
$699,888
NO REAR NEIGHBOUR! This stunning 2-storey home is a true masterpiece of elegance and comfort. Featuring 4 spacious bedrooms and 4 modern bathrooms, it sits proudly on an expansive 75 x 142 ft lot, offering ample space for your family to live, grow, and entertain.The main level greets you with a generously sized foyer, setting the stage for the thoughtful design and seamless flow . You'll find a cozy family room, a sunlit living room, a generous-sized kitchen with ample cabinetry perfect for all your culinary creations and a dedicated dining area ideal for hosting memorable gatherings.The second level continues to impress, with a primary bedroom featuring a 4-piece luxury ensuite for your private retreat. Additionally, there are two more spacious bedrooms and an extra full bathroom, ensuring comfort and convenience for the entire family.The basement offers incredible versatility with its separate entrance, a legal bedroom, a full washroom, and a spacious recreational room. It's a fantastic opportunity to create a SECONDARY DWELLING UNIT and benefit from excellent rental income potential.Adding to its appeal, the home includes a 20x22 ft attached garage, providing ample storage and parking space. Located near top-rated schools and a full range of local amenities, this property combines charm and convenience. You'll enjoy everything Rockland has to offer while living in a home that perfectly balances comfort and accessibility. AC (2023), Roof (2015), Upstairs Carpet (2024), Water Heater owned (2024). OFFER PRESENTATION 7 PM JANUARY 28,2025. HOWEVER SELLER RESERVES RIGHT TO REVIEW AND ACCEPT PRE-EMPTIVE OFFER's!! **EXTRAS** Garage Door opener, Fully fenced Backyard, Storage Shed, Partially Interlocked backyard, Landscaping (id:44758)
房源概要
|
MLS® Number
|
X11927148 |
|
房源类型
|
民宅 |
|
社区名字
|
606 - Town of Rockland |
|
总车位
|
6 |
|
结构
|
棚 |
详 情
|
浴室
|
4 |
|
地上卧房
|
4 |
|
总卧房
|
4 |
|
赠送家电包括
|
Garage Door Opener Remote(s), 烤箱 - Built-in, Water Heater, Cooktop, 洗碗机, 烘干机, Freezer, Hood 电扇, 微波炉, 烤箱, 冰箱, 洗衣机 |
|
地下室进展
|
已装修 |
|
地下室功能
|
Separate Entrance |
|
地下室类型
|
N/a (finished) |
|
施工种类
|
独立屋 |
|
空调
|
中央空调 |
|
外墙
|
砖, 乙烯基壁板 |
|
地基类型
|
混凝土浇筑 |
|
客人卫生间(不包含洗浴)
|
1 |
|
供暖方式
|
天然气 |
|
供暖类型
|
压力热风 |
|
储存空间
|
2 |
|
类型
|
独立屋 |
|
设备间
|
市政供水 |
车 位
土地
|
英亩数
|
无 |
|
污水道
|
Sanitary Sewer |
|
土地深度
|
142 Ft |
|
土地宽度
|
75 Ft |
|
不规则大小
|
75 X 142 Ft |
|
规划描述
|
住宅 |
房 间
| 楼 层 |
类 型 |
长 度 |
宽 度 |
面 积 |
|
二楼 |
第三卧房 |
3 m |
3 m |
3 m x 3 m |
|
二楼 |
浴室 |
|
|
Measurements not available |
|
二楼 |
主卧 |
3.88 m |
5.3 m |
3.88 m x 5.3 m |
|
二楼 |
第二卧房 |
3.09 m |
4.26 m |
3.09 m x 4.26 m |
|
一楼 |
门厅 |
5.91 m |
2.2 m |
5.91 m x 2.2 m |
|
一楼 |
家庭房 |
5.81 m |
3.88 m |
5.81 m x 3.88 m |
|
一楼 |
客厅 |
5.91 m |
4.01 m |
5.91 m x 4.01 m |
|
一楼 |
餐厅 |
3.58 m |
3.88 m |
3.58 m x 3.88 m |
|
一楼 |
厨房 |
3.88 m |
4.19 m |
3.88 m x 4.19 m |
|
一楼 |
洗衣房 |
1.98 m |
3.12 m |
1.98 m x 3.12 m |
|
一楼 |
浴室 |
|
|
Measurements not available |
|
一楼 |
浴室 |
|
|
Measurements not available |
设备间
https://www.realtor.ca/real-estate/27810472/1595-du-parc-avenue-clarence-rockland-606-town-of-rockland






