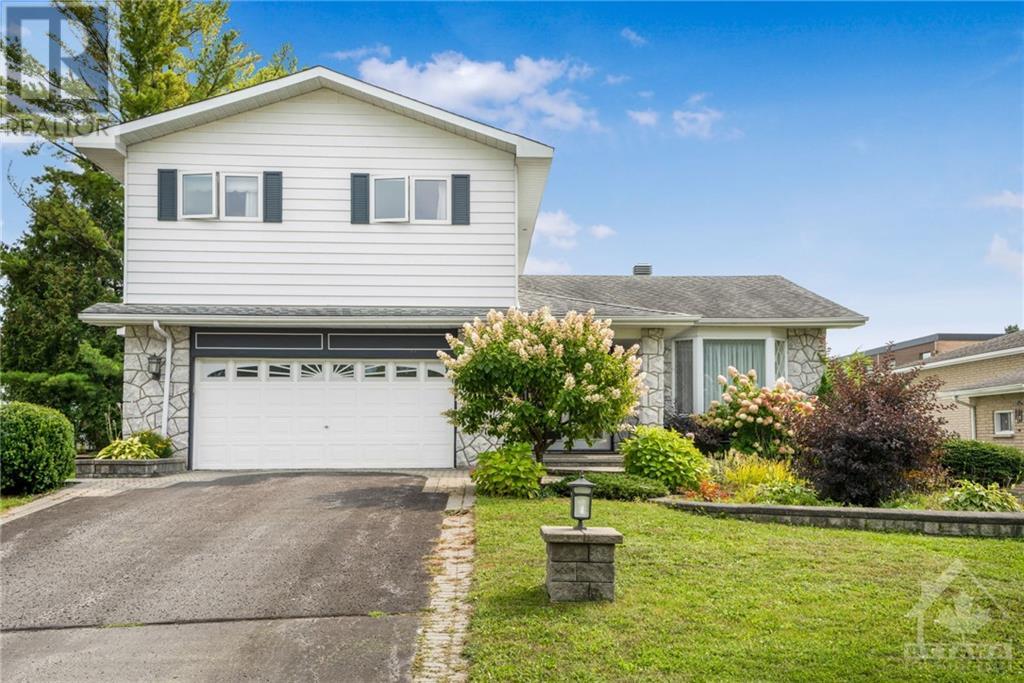4 卧室
4 浴室
中央空调, 换气器
风热取暖
$734,900
Experience the timeless appeal of this classic 4-bedroom, 3.5-bathroom, two-storey home, ideally situated in the heart of Rockland on a generous 75x142-foot lot. Featuring recent upgrades, including a new furnace, AC unit, and tankless hot water system installed in March 2024 and new carpeting on the stairs and second floor completed last year, this residence offers modern comfort alongside traditional charm. Enjoy the added benefit of a spacious 20x22 foot attached garage and the convenience of being located near many schools and a full range of local amenities. This property provides a unique opportunity to own a charming home in a convenient location, perfect for both comfortable living and effortless access to everything Rockland has to offer. AS PER FORM 244, 24 HOURS NOTICE FOR ALL SHOWINGS AND 24 HOURS IRREVOCABLE ON ALL OFFERS BUT SELLER MAY RESPOND SOONER. (id:44758)
房源概要
|
MLS® Number
|
1421016 |
|
房源类型
|
民宅 |
|
临近地区
|
ROCKLAND |
|
附近的便利设施
|
公共交通, 购物 |
|
特征
|
自动车库门 |
|
总车位
|
6 |
详 情
|
浴室
|
4 |
|
地上卧房
|
3 |
|
地下卧室
|
1 |
|
总卧房
|
4 |
|
赠送家电包括
|
冰箱, 烤箱 - Built-in, Cooktop, 洗碗机, 烘干机, Freezer, Hood 电扇, 微波炉, 洗衣机 |
|
地下室进展
|
已装修 |
|
地下室类型
|
全完工 |
|
施工日期
|
1975 |
|
施工种类
|
独立屋 |
|
空调
|
Central Air Conditioning, 换气机 |
|
外墙
|
石, Siding |
|
Flooring Type
|
Carpeted, Hardwood, Tile |
|
地基类型
|
混凝土浇筑 |
|
客人卫生间(不包含洗浴)
|
1 |
|
供暖方式
|
天然气 |
|
供暖类型
|
压力热风 |
|
储存空间
|
2 |
|
类型
|
独立屋 |
|
设备间
|
市政供水 |
车 位
土地
|
英亩数
|
无 |
|
土地便利设施
|
公共交通, 购物 |
|
污水道
|
城市污水处理系统 |
|
土地深度
|
142 Ft |
|
土地宽度
|
75 Ft |
|
不规则大小
|
75 Ft X 142 Ft |
|
规划描述
|
住宅 |
房 间
| 楼 层 |
类 型 |
长 度 |
宽 度 |
面 积 |
|
二楼 |
主卧 |
|
|
12'9" x 17'5" |
|
二楼 |
其它 |
|
|
6'3" x 4'9" |
|
二楼 |
其它 |
|
|
6'3" x 4'9" |
|
二楼 |
四件套主卧浴室 |
|
|
10'2" x 13'3" |
|
二楼 |
卧室 |
|
|
10'2" x 14'0" |
|
二楼 |
卧室 |
|
|
11'1" x 12'3" |
|
二楼 |
5pc Bathroom |
|
|
7'8" x 9'7" |
|
地下室 |
家庭房 |
|
|
21'2" x 32'1" |
|
地下室 |
厨房 |
|
|
8'3" x 6'1" |
|
地下室 |
卧室 |
|
|
18'6" x 11'4" |
|
地下室 |
三件套卫生间 |
|
|
8'9" x 4'5" |
|
地下室 |
设备间 |
|
|
22'1" x 11'2" |
|
地下室 |
Storage |
|
|
20'0" x 22'1" |
|
地下室 |
Storage |
|
|
9'7" x 8'1" |
|
一楼 |
厨房 |
|
|
12'9" x 13'9" |
|
一楼 |
餐厅 |
|
|
11'9" x 12'9" |
|
一楼 |
客厅 |
|
|
19'5" x 13'2" |
|
一楼 |
门厅 |
|
|
19'5" x 7'3" |
|
一楼 |
家庭房 |
|
|
19'1" x 12'9" |
|
一楼 |
洗衣房 |
|
|
6'6" x 10'3" |
|
一楼 |
Partial Bathroom |
|
|
2'8" x 6'8" |
https://www.realtor.ca/real-estate/27672658/1595-du-parc-avenue-rockland-rockland


































