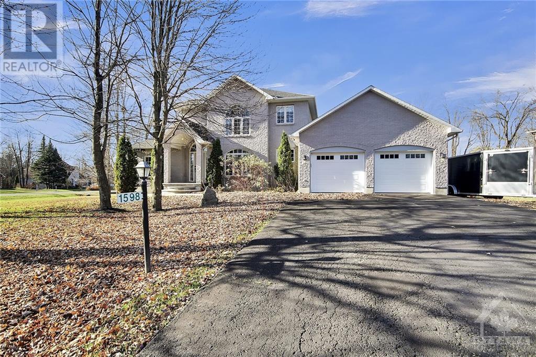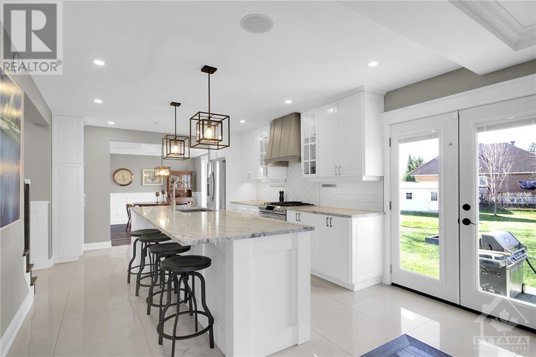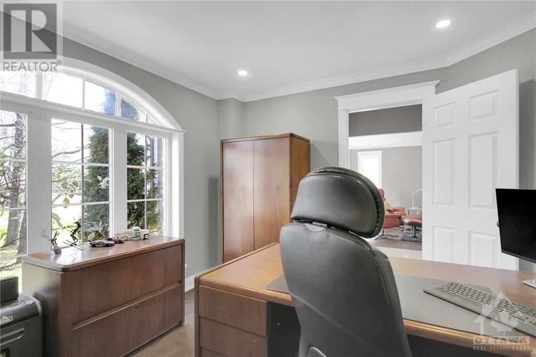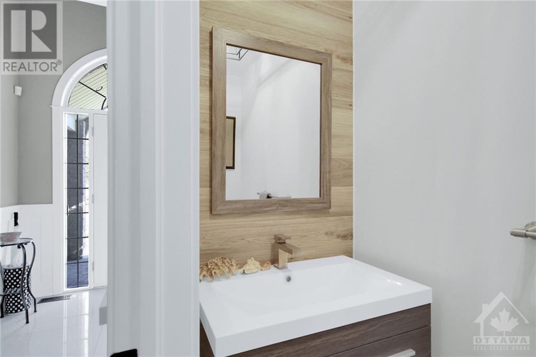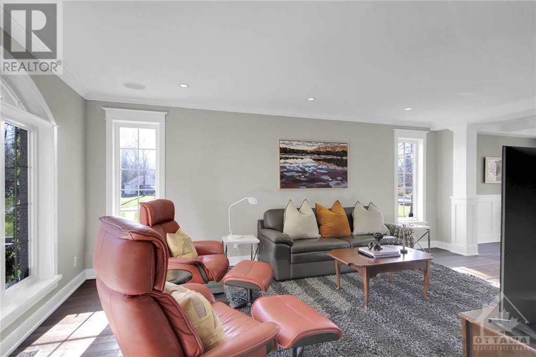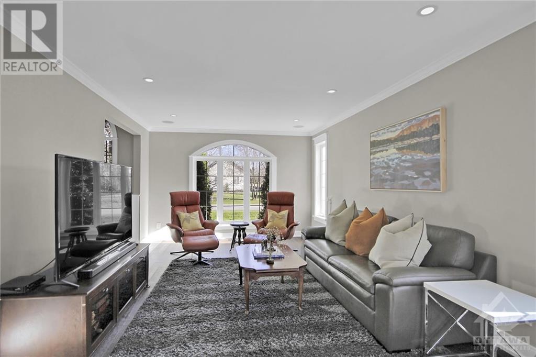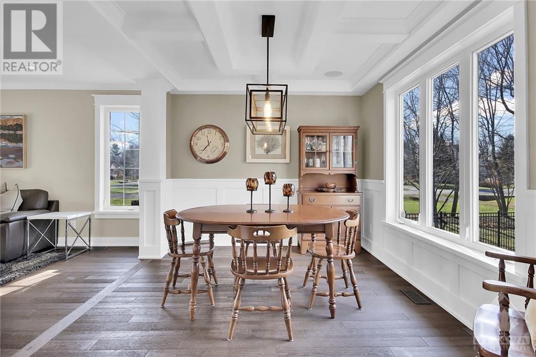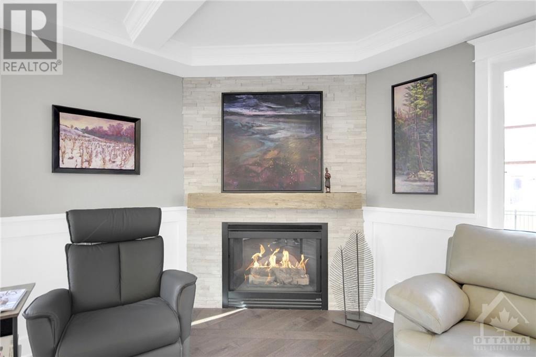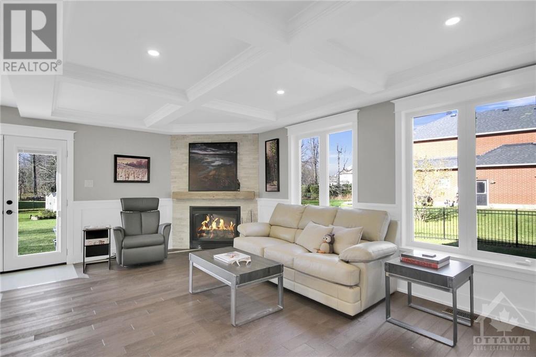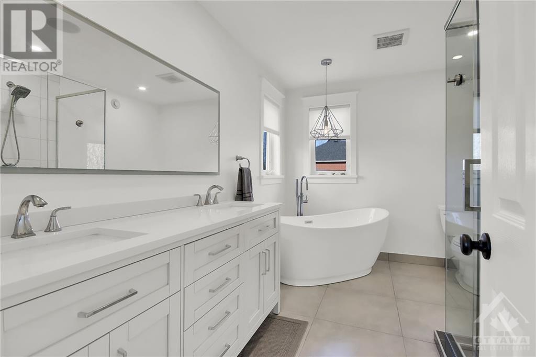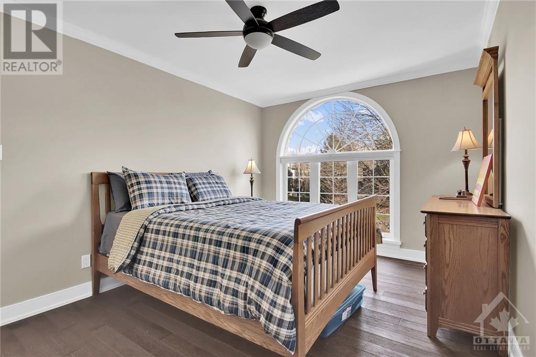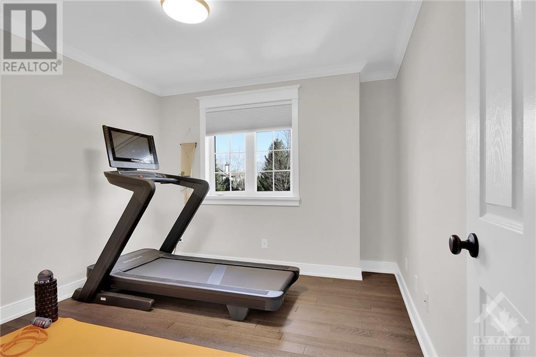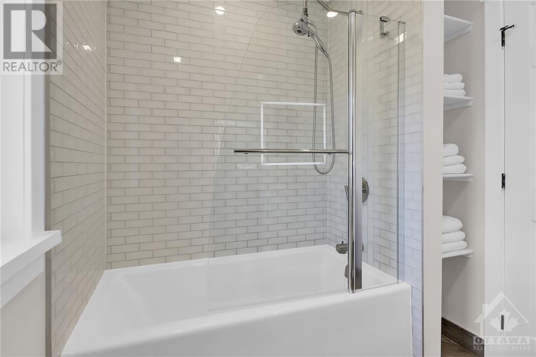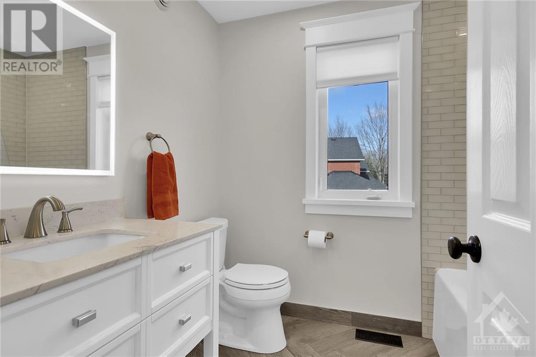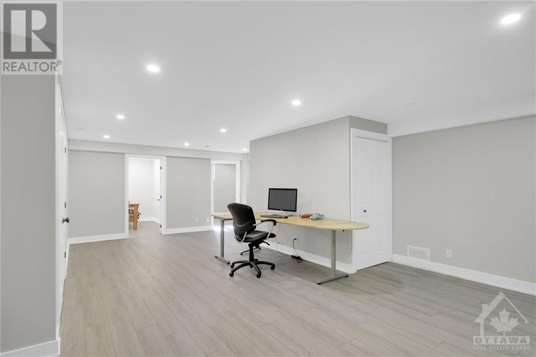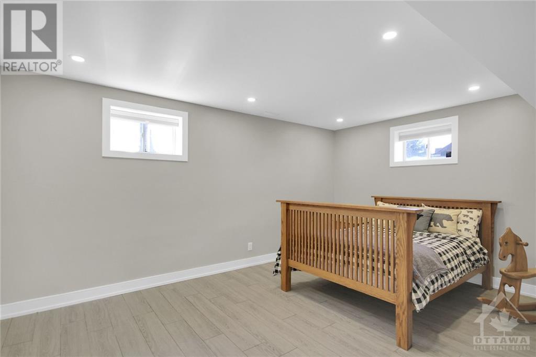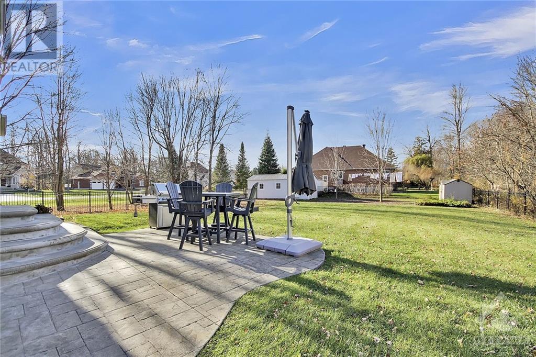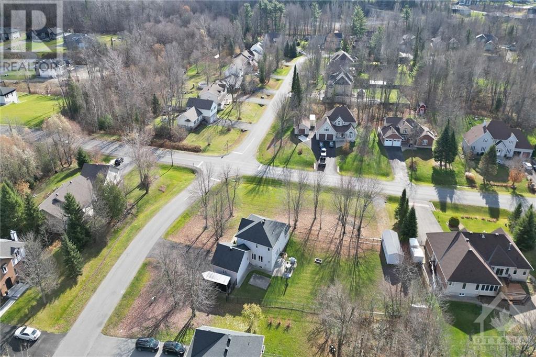5 卧室
4 浴室
Heat Pump
Ground Source Heat, Heat Pump
$1,099,900
Welcome to this sun-filled and updated home on a large corner lot. Modern finishings, an attractive floor plan and so many extras! Chef's kitchen w/ granite island breakfast bar, stainless appliances, gorgeous hardwood on both levels, formal living and dining rooms as well as family room & main floor den to easily work from home. Thoughtful touches incl. coffered and coved ceilings, extensive pot lights, in ceiling speakers and gas fireplace. The second level features primary bedroom with 5 pce ensuite incl. soaker tub and glass shower as well as double closets. Two more bedrooms & modern 4 pce bath as well. The professionally finished lower level offers large recroom, two more bedrooms, full bath and loads of storage. Enjoy outdoor living in the fenced rear yard with concrete patio, hot tub pad, 2 sheds (incl. one shed 24'x12') and plenty of mature trees. The insulated fully finished & oversized garage is ideal for car buffs. Backup generator incl. (id:44758)
房源概要
|
MLS® Number
|
1420027 |
|
房源类型
|
民宅 |
|
临近地区
|
Greely Creek Estates |
|
附近的便利设施
|
Airport, 近高尔夫球场, Recreation Nearby |
|
特征
|
自动车库门 |
|
总车位
|
6 |
详 情
|
浴室
|
4 |
|
地上卧房
|
3 |
|
地下卧室
|
2 |
|
总卧房
|
5 |
|
赠送家电包括
|
冰箱, 洗碗机, 烘干机, Hood 电扇, 炉子, 洗衣机 |
|
地下室进展
|
已装修 |
|
地下室类型
|
全完工 |
|
施工日期
|
2001 |
|
施工种类
|
独立屋 |
|
空调
|
Heat Pump |
|
外墙
|
砖 |
|
Flooring Type
|
Hardwood, Tile |
|
地基类型
|
混凝土浇筑 |
|
客人卫生间(不包含洗浴)
|
1 |
|
供暖方式
|
Geo Thermal |
|
供暖类型
|
Ground Source Heat, Heat Pump |
|
储存空间
|
2 |
|
类型
|
独立屋 |
|
设备间
|
Drilled Well |
车 位
土地
|
英亩数
|
无 |
|
土地便利设施
|
Airport, 近高尔夫球场, Recreation Nearby |
|
污水道
|
Septic System |
|
土地深度
|
203 Ft |
|
土地宽度
|
140 Ft ,11 In |
|
不规则大小
|
140.92 Ft X 202.96 Ft (irregular Lot) |
|
规划描述
|
住宅 |
房 间
| 楼 层 |
类 型 |
长 度 |
宽 度 |
面 积 |
|
二楼 |
主卧 |
|
|
16'4" x 12'2" |
|
二楼 |
其它 |
|
|
9'2" x 5'0" |
|
二楼 |
5pc Ensuite Bath |
|
|
Measurements not available |
|
二楼 |
卧室 |
|
|
14'2" x 10'0" |
|
二楼 |
完整的浴室 |
|
|
Measurements not available |
|
二楼 |
卧室 |
|
|
10'0" x 10'0" |
|
Lower Level |
娱乐室 |
|
|
27'3" x 16'3" |
|
Lower Level |
卧室 |
|
|
11'4" x 10'0" |
|
Lower Level |
卧室 |
|
|
15'6" x 11'4" |
|
Lower Level |
完整的浴室 |
|
|
Measurements not available |
|
Lower Level |
Storage |
|
|
26'0" x 11'6" |
|
一楼 |
门厅 |
|
|
15'8" x 4'2" |
|
一楼 |
衣帽间 |
|
|
11'9" x 10'5" |
|
一楼 |
客厅 |
|
|
19'4" x 12'0" |
|
一楼 |
餐厅 |
|
|
11'10" x 9'5" |
|
一楼 |
厨房 |
|
|
17'0" x 11'10" |
|
一楼 |
家庭房 |
|
|
19'5" x 11'3" |
|
一楼 |
洗衣房 |
|
|
8'3" x 6'9" |
|
一楼 |
Partial Bathroom |
|
|
Measurements not available |
https://www.realtor.ca/real-estate/27647066/1598-shauna-crescent-ottawa-greely-creek-estates


