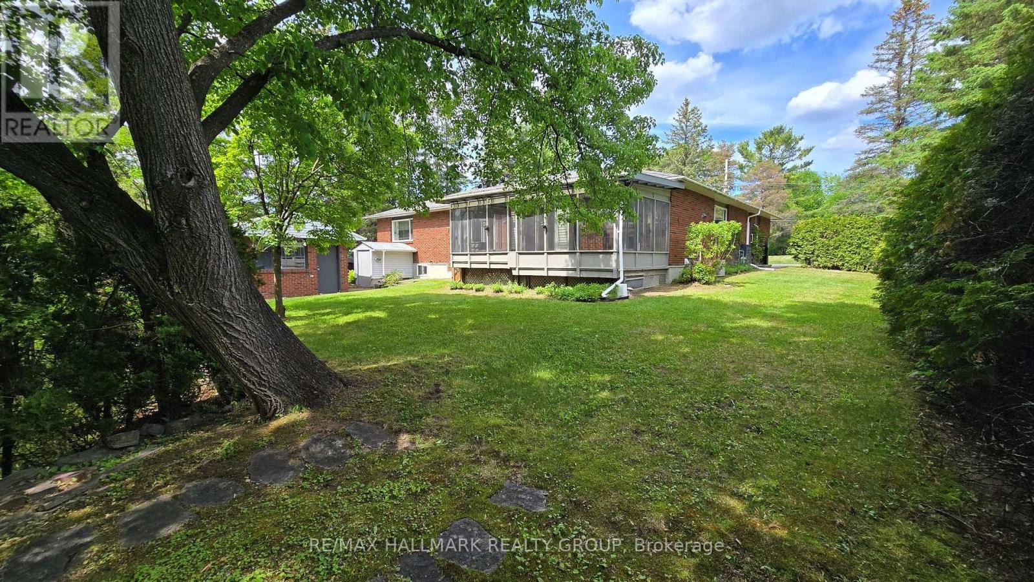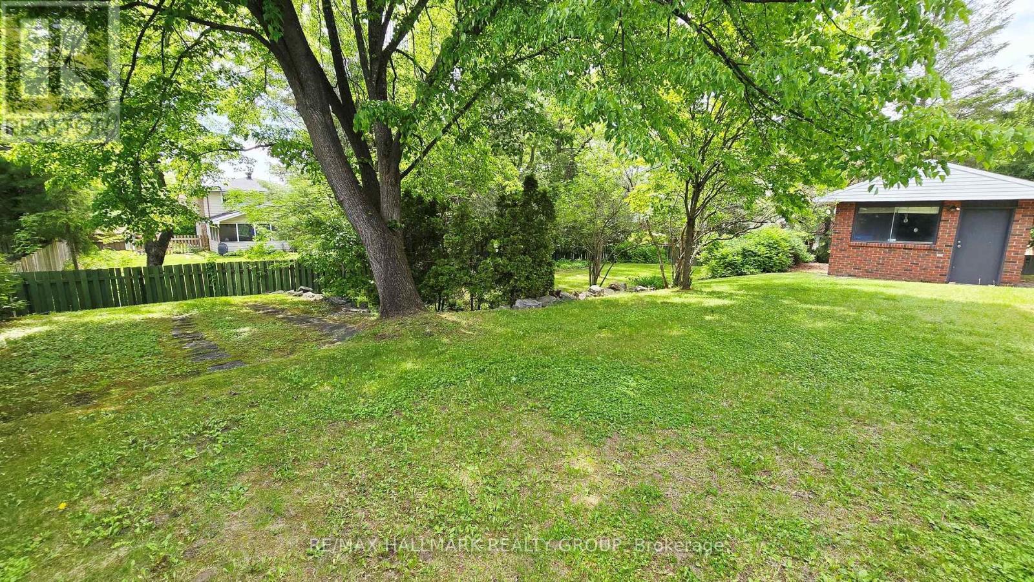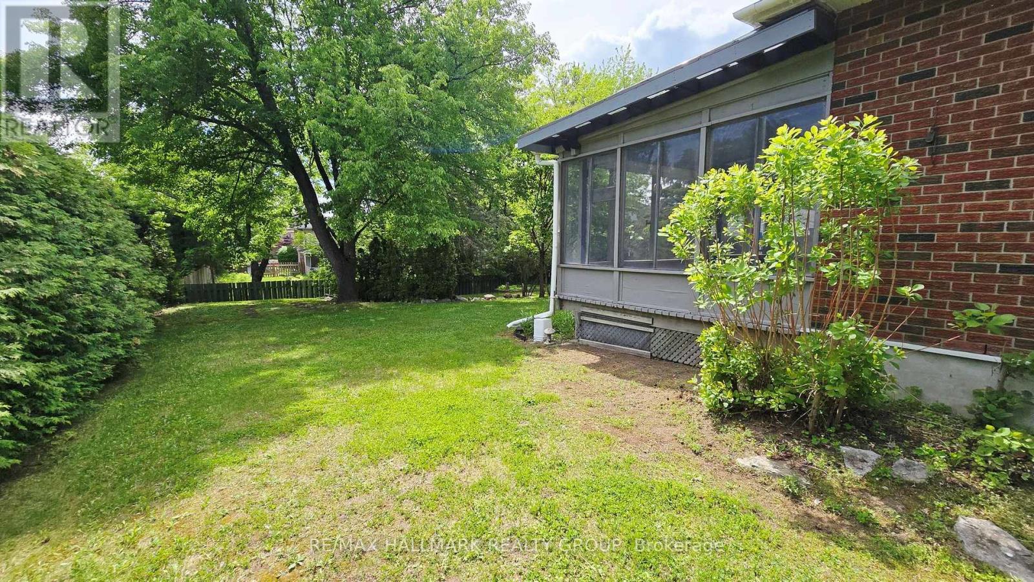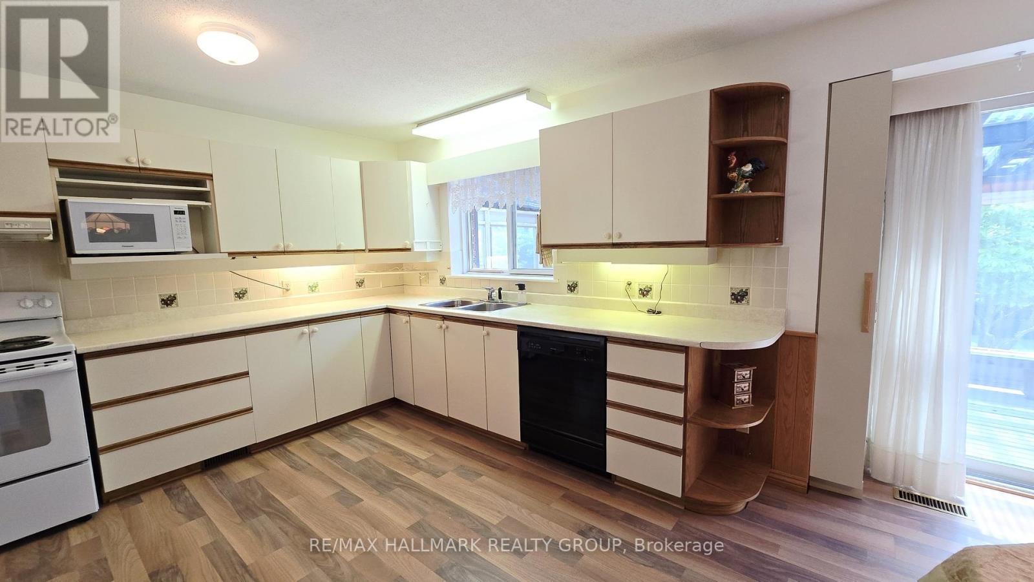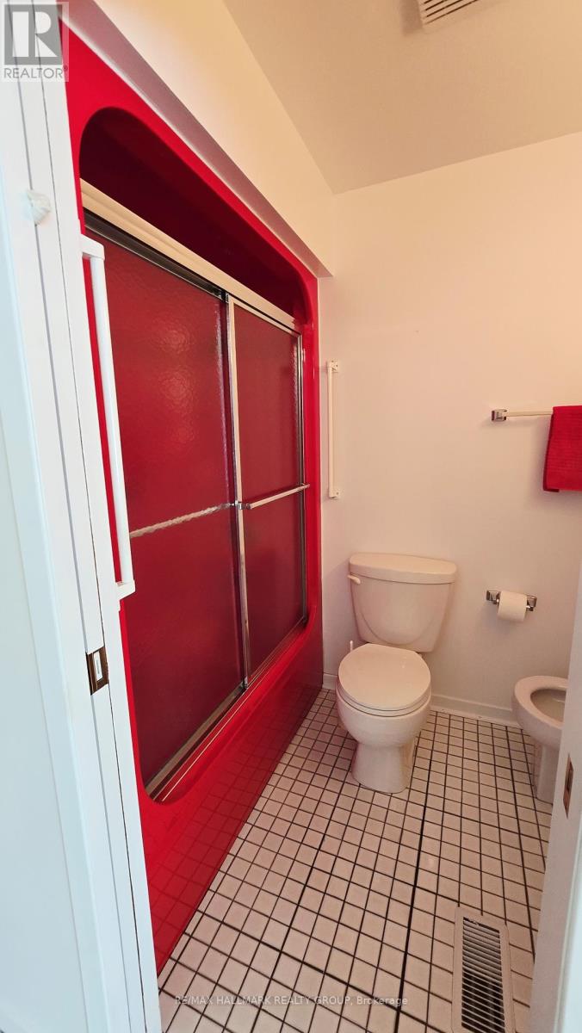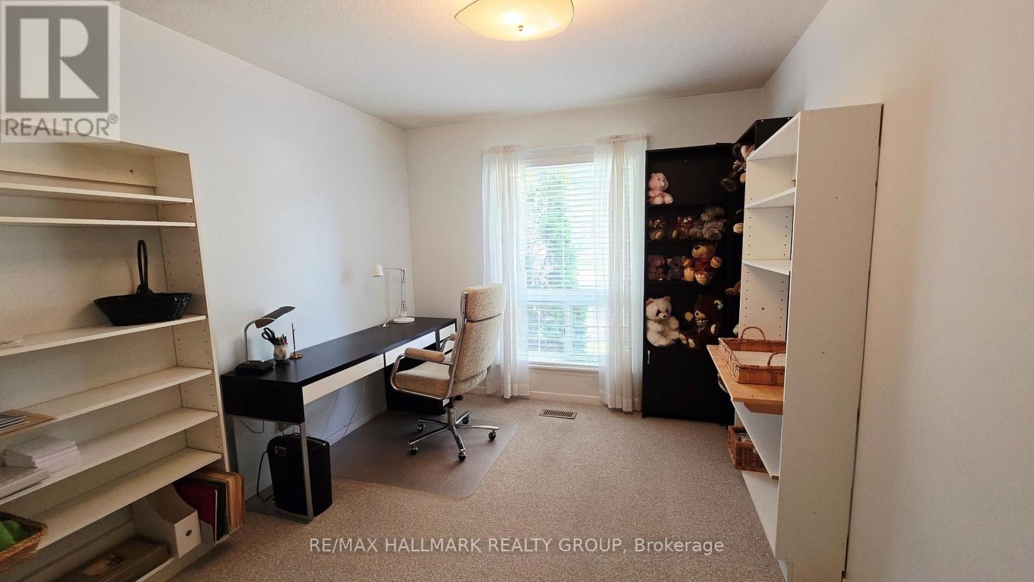4 卧室
3 浴室
1500 - 2000 sqft
平房
壁炉
中央空调, 换气器
风热取暖
Landscaped
$799,900
Discover the exciting potential of this delightful Bungalow built in 1983, nestled on a tranquil street on an expansive 100' x 151' lot offering southwesterly exposure and a private, park-like setting! With its classic Brick exterior and desirable circular driveway leading to the two-car heated garage & private courtyard entry, this home also boasts a terraced backyard with an inviting enclosed sun porch and a detached 13' x 17' brick Workshop to create your own Backyard Oasis. Whether you're looking to move right in or have plans for renovation, the residence is in good condition with standout features including a main floor Family Room, large Kitchen open to the Dining Room with access to the inviting Sun Porch, a sunken Living Room with electric fireplace and access to backyard, lovely Primary Bedroom with 5 Piece Ensuite Bath and Walk-in Closet, 2 additional Bedrooms, 4 Piece Bath and a handy main floor Laundry Room. The Basement presents the potential to create an apartment with its own Separate Entrance from the backyard and features a Rec Room, Play Area, Guest Room, 2 Piece Bath, a Laundry Room and lots of Storage! Natural Gas Furnace approx. 2016 & house shingles approx. 2014. Schools, parks, and stores are just a stroll away, making this location perfect for families and individuals alike. Embrace the chance to transform this property into your own private haven or simply enjoy the existing comforts this home truly offers incredible potential in a fantastic location! (id:44758)
房源概要
|
MLS® Number
|
X12187409 |
|
房源类型
|
民宅 |
|
社区名字
|
8202 - Stittsville (Central) |
|
附近的便利设施
|
公共交通, 学校 |
|
特征
|
树木繁茂的地区, Flat Site |
|
总车位
|
10 |
|
结构
|
Deck, Porch, 棚 |
详 情
|
浴室
|
3 |
|
地上卧房
|
3 |
|
地下卧室
|
1 |
|
总卧房
|
4 |
|
Age
|
31 To 50 Years |
|
公寓设施
|
Fireplace(s) |
|
赠送家电包括
|
Garage Door Opener Remote(s), Central Vacuum, Blinds, 洗碗机, 烘干机, Garage Door Opener, 炉子, 洗衣机, 窗帘, 冰箱 |
|
建筑风格
|
平房 |
|
地下室进展
|
已装修 |
|
地下室功能
|
Separate Entrance, Walk Out |
|
地下室类型
|
N/a (finished) |
|
施工种类
|
独立屋 |
|
空调
|
Central Air Conditioning, 换气机 |
|
外墙
|
砖 |
|
壁炉
|
有 |
|
Fireplace Total
|
1 |
|
地基类型
|
混凝土 |
|
客人卫生间(不包含洗浴)
|
1 |
|
供暖方式
|
天然气 |
|
供暖类型
|
压力热风 |
|
储存空间
|
1 |
|
内部尺寸
|
1500 - 2000 Sqft |
|
类型
|
独立屋 |
|
设备间
|
市政供水 |
车 位
土地
|
英亩数
|
无 |
|
土地便利设施
|
公共交通, 学校 |
|
Landscape Features
|
Landscaped |
|
污水道
|
Sanitary Sewer |
|
土地深度
|
151 Ft |
|
土地宽度
|
100 Ft |
|
不规则大小
|
100 X 151 Ft |
|
规划描述
|
住宅 |
房 间
| 楼 层 |
类 型 |
长 度 |
宽 度 |
面 积 |
|
地下室 |
娱乐,游戏房 |
7.62 m |
5.79 m |
7.62 m x 5.79 m |
|
地下室 |
Playroom |
3.86 m |
5.64 m |
3.86 m x 5.64 m |
|
地下室 |
卧室 |
4.52 m |
3.35 m |
4.52 m x 3.35 m |
|
地下室 |
浴室 |
1.12 m |
2.13 m |
1.12 m x 2.13 m |
|
地下室 |
洗衣房 |
3.35 m |
4.32 m |
3.35 m x 4.32 m |
|
地下室 |
设备间 |
10.06 m |
3.76 m |
10.06 m x 3.76 m |
|
地下室 |
Cold Room |
0.89 m |
3.53 m |
0.89 m x 3.53 m |
|
一楼 |
客厅 |
6.1 m |
3.66 m |
6.1 m x 3.66 m |
|
一楼 |
洗衣房 |
2.87 m |
2.06 m |
2.87 m x 2.06 m |
|
一楼 |
餐厅 |
3.68 m |
3.51 m |
3.68 m x 3.51 m |
|
一楼 |
家庭房 |
3.02 m |
6.68 m |
3.02 m x 6.68 m |
|
一楼 |
厨房 |
3.68 m |
3.06 m |
3.68 m x 3.06 m |
|
一楼 |
其它 |
3.05 m |
6.1 m |
3.05 m x 6.1 m |
|
一楼 |
主卧 |
4.32 m |
5.18 m |
4.32 m x 5.18 m |
|
一楼 |
浴室 |
1.42 m |
2.44 m |
1.42 m x 2.44 m |
|
一楼 |
第二卧房 |
2.9 m |
3.58 m |
2.9 m x 3.58 m |
|
一楼 |
第三卧房 |
2.92 m |
2.9 m |
2.92 m x 2.9 m |
|
一楼 |
浴室 |
1.85 m |
2.39 m |
1.85 m x 2.39 m |
https://www.realtor.ca/real-estate/28397808/16-conductor-avenue-ottawa-8202-stittsville-central








