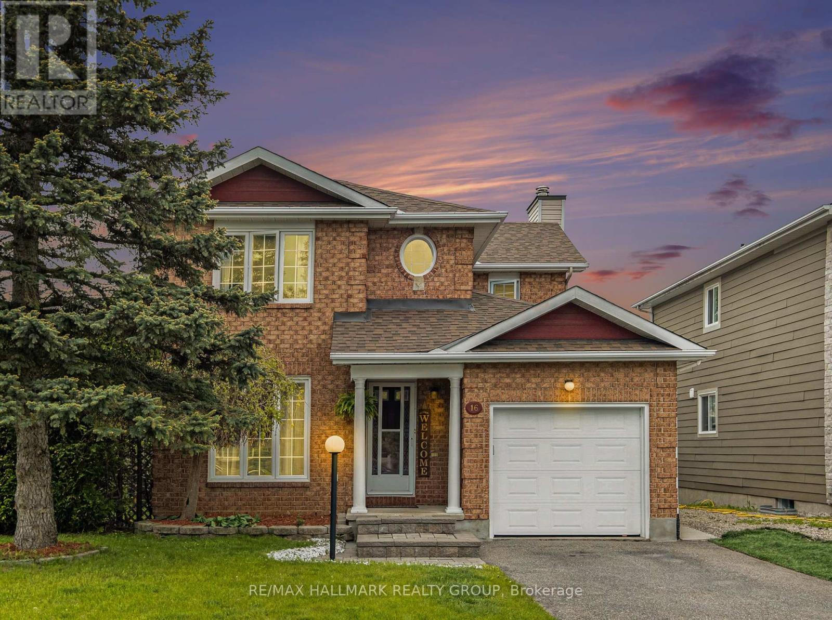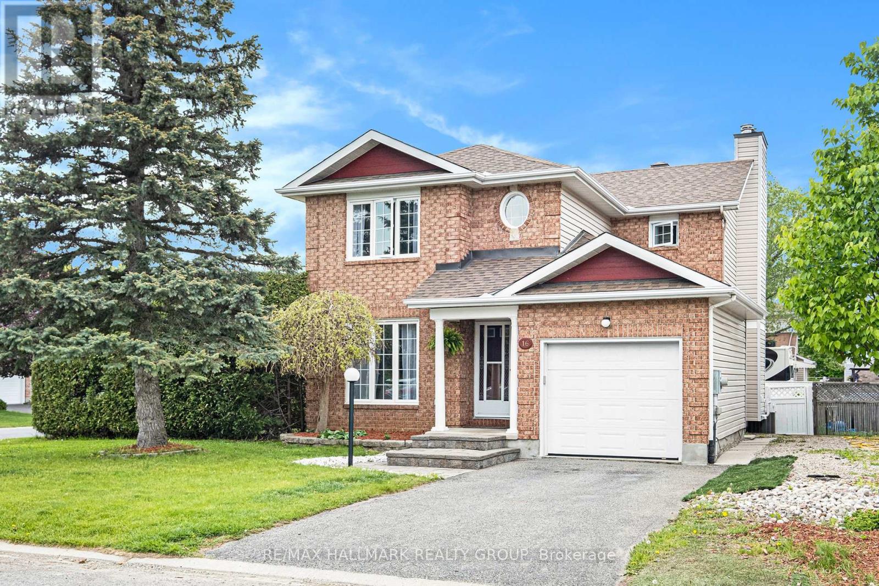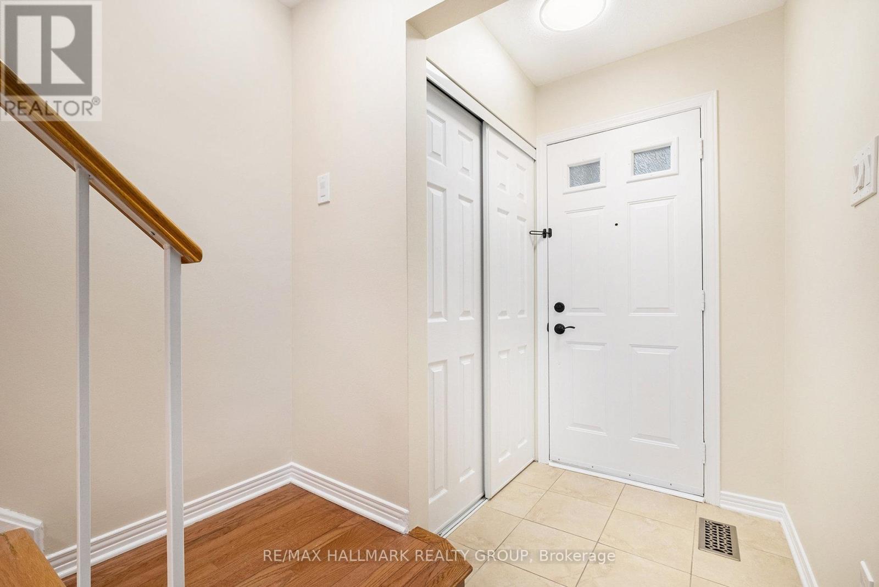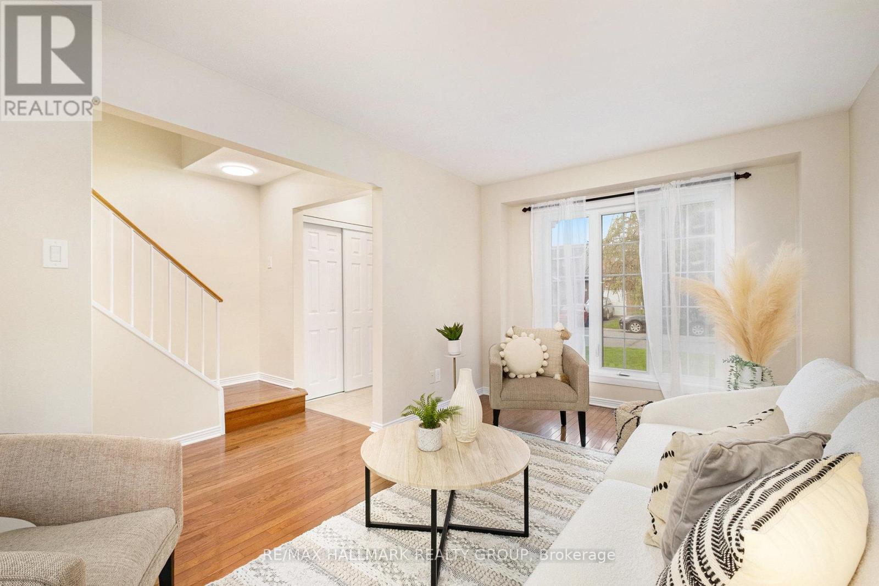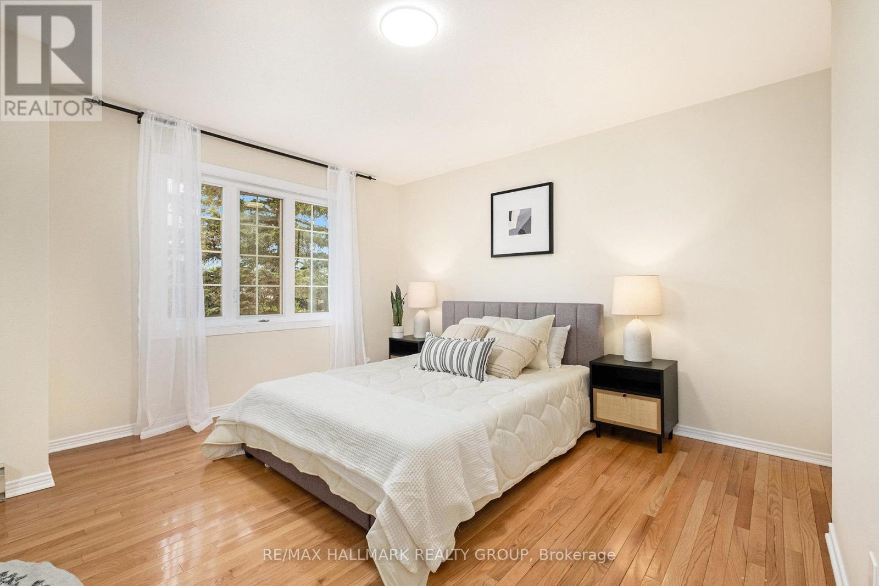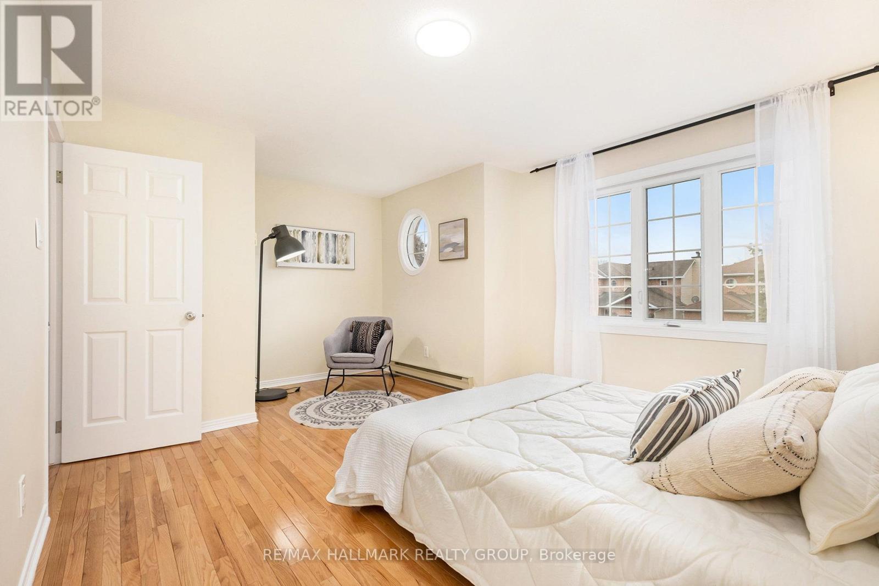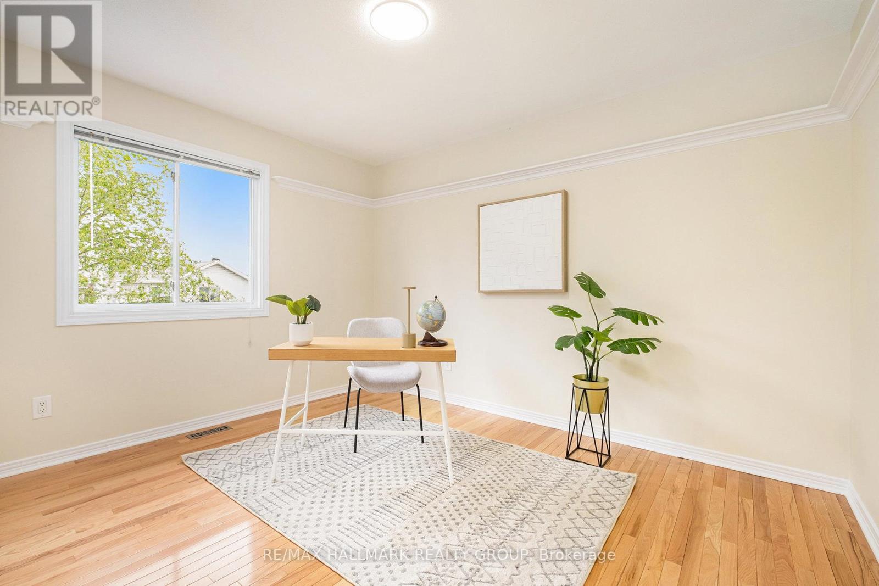3 卧室
3 浴室
1500 - 2000 sqft
壁炉
中央空调
风热取暖
$749,900
Beautiful 3 bedroom 3 bathroom home on a large corner lot. Located in Bridlewood, just a stones throw from Bridlewood Park, & close to many other parks, schools, recreation, shopping, restaurants and more. Great first time buyers, growing families or investors. Many recent updates in 2025 including roof, owned HWT, furnace, painting throughout main and upper levels, and the powder room. The main level features a formal living and dining room, powder room, family room with wood burning fireplace, and a bright & spacious eat in kitchen with stainless steel appliances and loads of cabinet(maple) & counter space. The upper level has a full bathroom with spa like rain shower head and body jets, 2 great sized secondary bedrooms, and a large primary suite with walk-in closet & an ensuite bath complete with tub and luxurious body jet/rain shower system. The lower level is fully finished with a large family room, laundry, utility room, a few finished storage areas and best of all, your own custom sauna! Any home can be fixed up to your desires, but you can't move them to a yard like this! Privacy with mature trees and hedges, spacious side yard, great deck for those summer bbq's and a storage shed. OPEN HOUSE SUN 2-4pm Schedule B to accompany all offers. min 36 hours irrevocable on all offers. (id:44758)
房源概要
|
MLS® Number
|
X12166741 |
|
房源类型
|
民宅 |
|
社区名字
|
9004 - Kanata - Bridlewood |
|
设备类型
|
没有 |
|
特征
|
Sauna |
|
总车位
|
3 |
|
租赁设备类型
|
没有 |
|
结构
|
Deck, 棚 |
详 情
|
浴室
|
3 |
|
地上卧房
|
3 |
|
总卧房
|
3 |
|
公寓设施
|
Fireplace(s) |
|
赠送家电包括
|
Garage Door Opener Remote(s), Water Heater, Central Vacuum, 洗碗机, 烘干机, Garage Door Opener, Hood 电扇, Sauna, Storage Shed, 炉子, 洗衣机, 窗帘, 冰箱 |
|
地下室进展
|
已装修 |
|
地下室类型
|
全完工 |
|
施工种类
|
独立屋 |
|
空调
|
中央空调 |
|
外墙
|
砖, 乙烯基壁板 |
|
壁炉
|
有 |
|
Fireplace Total
|
1 |
|
地基类型
|
混凝土 |
|
客人卫生间(不包含洗浴)
|
1 |
|
供暖方式
|
天然气 |
|
供暖类型
|
压力热风 |
|
储存空间
|
2 |
|
内部尺寸
|
1500 - 2000 Sqft |
|
类型
|
独立屋 |
|
设备间
|
市政供水 |
车 位
土地
|
英亩数
|
无 |
|
污水道
|
Sanitary Sewer |
|
土地深度
|
100 Ft |
|
土地宽度
|
57 Ft ,7 In |
|
不规则大小
|
57.6 X 100 Ft |
|
规划描述
|
住宅 |
房 间
| 楼 层 |
类 型 |
长 度 |
宽 度 |
面 积 |
|
二楼 |
浴室 |
2.4 m |
2.06 m |
2.4 m x 2.06 m |
|
二楼 |
主卧 |
5.07 m |
3.47 m |
5.07 m x 3.47 m |
|
二楼 |
浴室 |
2.43 m |
1.59 m |
2.43 m x 1.59 m |
|
二楼 |
第二卧房 |
3.87 m |
3.37 m |
3.87 m x 3.37 m |
|
二楼 |
第三卧房 |
2.9 m |
3.59 m |
2.9 m x 3.59 m |
|
地下室 |
家庭房 |
5.07 m |
7.22 m |
5.07 m x 7.22 m |
|
地下室 |
洗衣房 |
3.74 m |
5.42 m |
3.74 m x 5.42 m |
|
一楼 |
客厅 |
2.96 m |
4.53 m |
2.96 m x 4.53 m |
|
一楼 |
餐厅 |
2.96 m |
3.17 m |
2.96 m x 3.17 m |
|
一楼 |
厨房 |
3.96 m |
2.92 m |
3.96 m x 2.92 m |
|
一楼 |
Eating Area |
2.33 m |
1.44 m |
2.33 m x 1.44 m |
|
一楼 |
家庭房 |
4.14 m |
3.12 m |
4.14 m x 3.12 m |
设备间
https://www.realtor.ca/real-estate/28352504/16-filion-crescent-ottawa-9004-kanata-bridlewood


