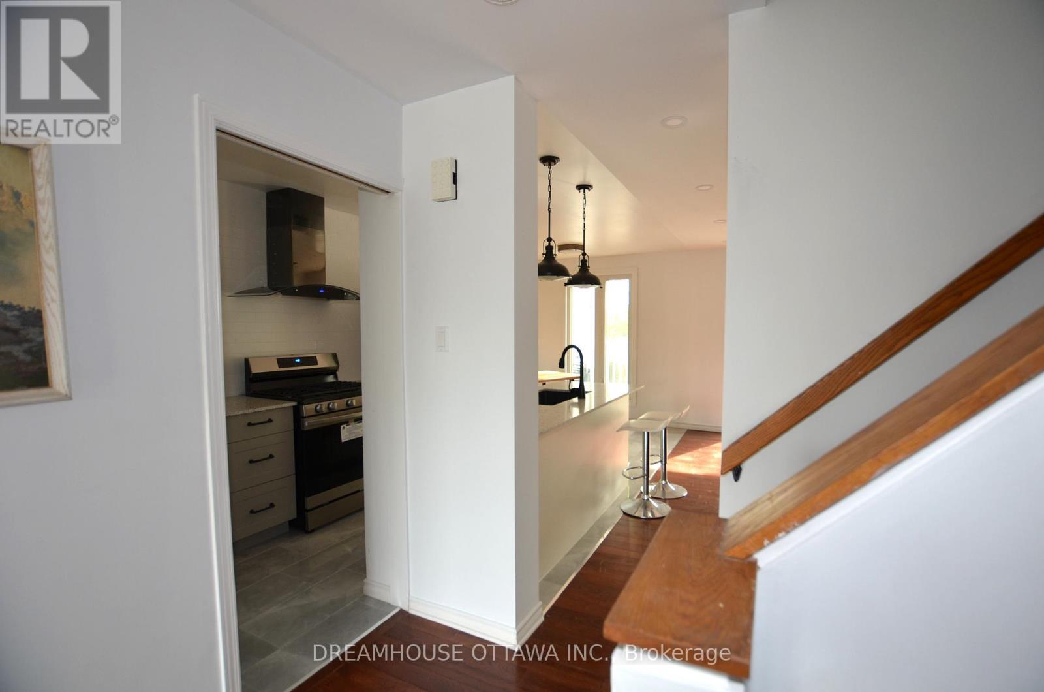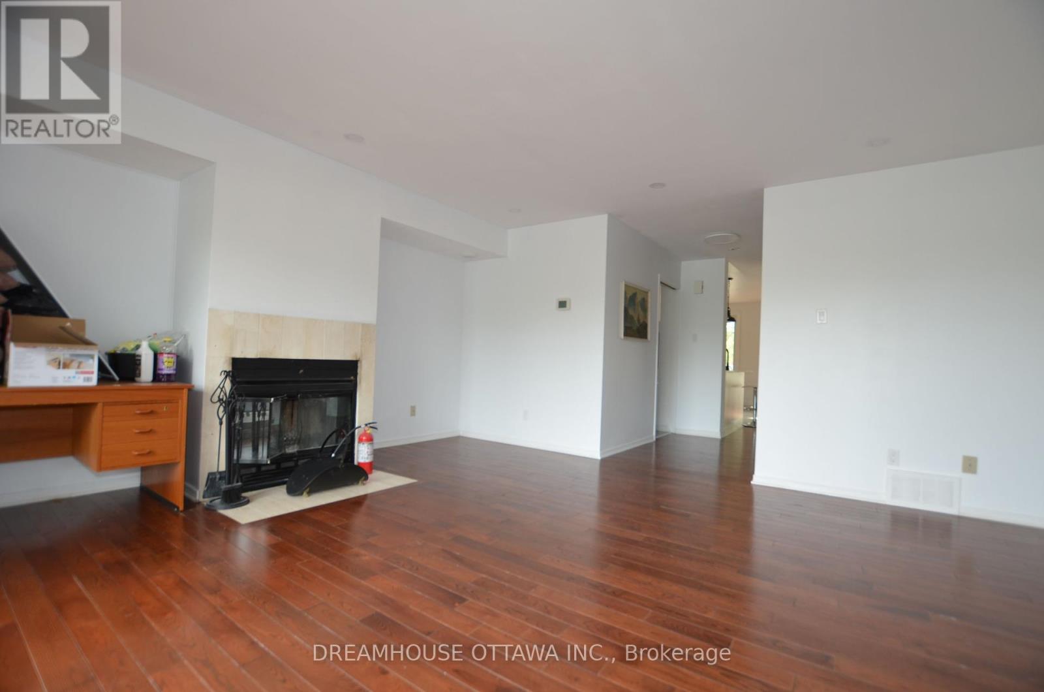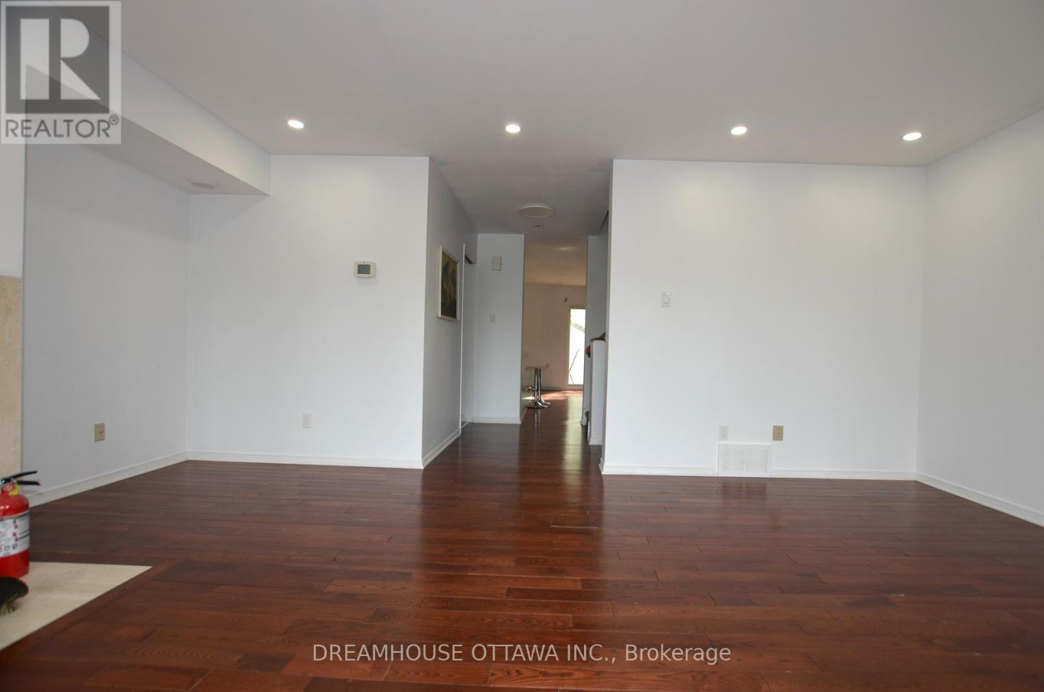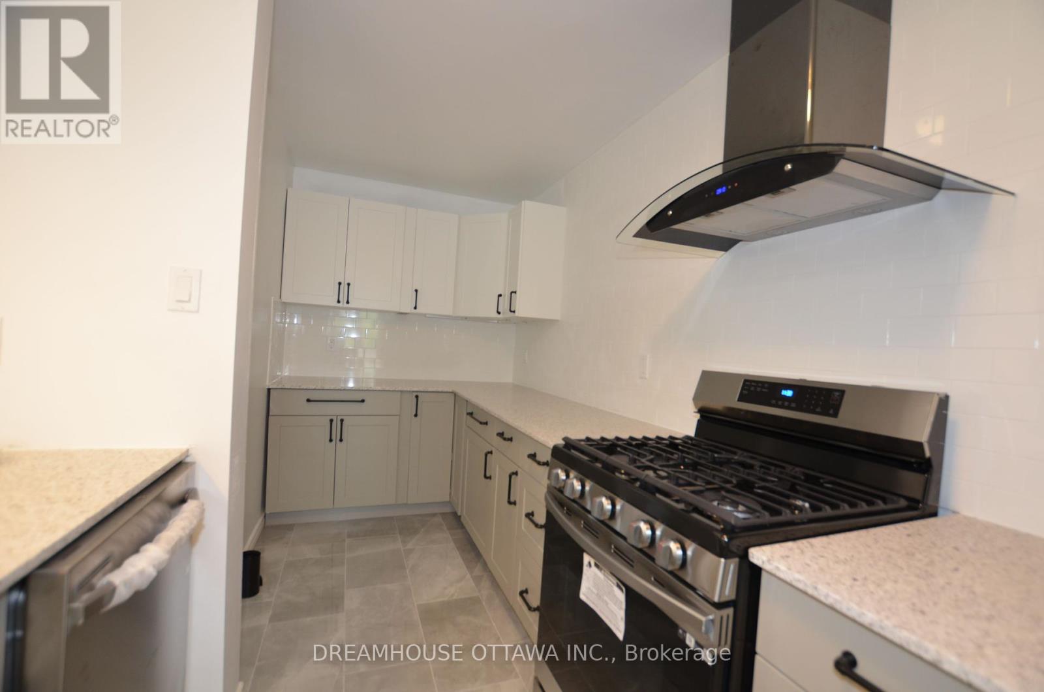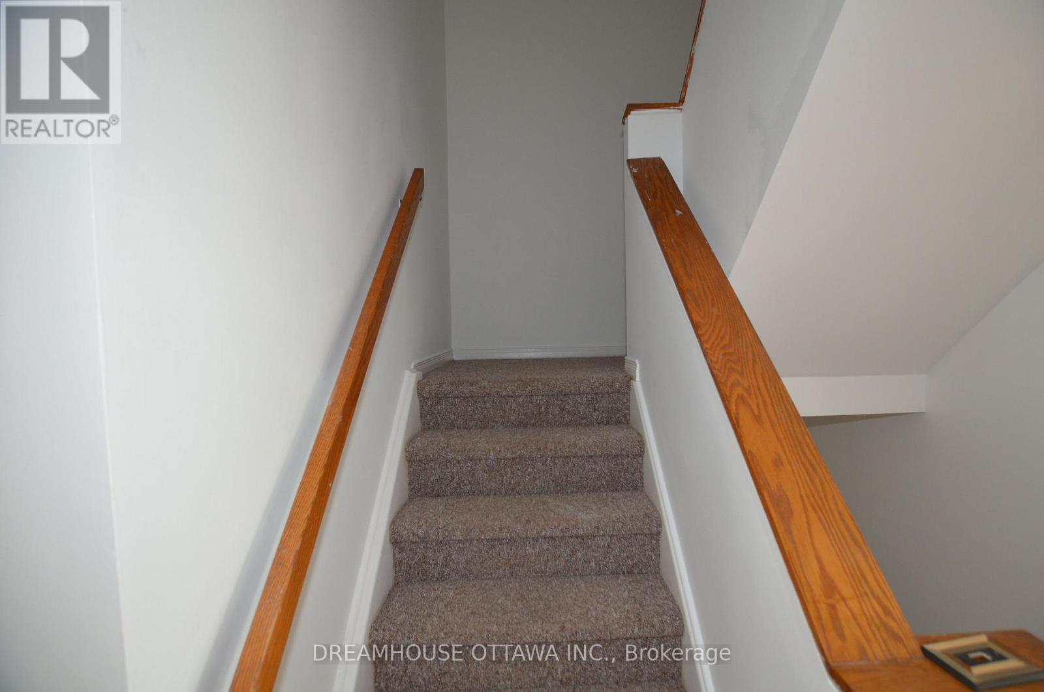4 卧室
3 浴室
2000 - 2249 sqft
壁炉
中央空调, Ventilation System
风热取暖
$3,000 Monthly
Stunning 3 storey Condo featuring hardwood floors in Crystal Beach. Upgraded 4 bedroom and 3 full Bath Aprox 2,220 sf. 2nd level offers gleaming hardwood floors, bright & spacious living room, Open concept kitchen & dining room & quartz countertops, large island with a breakfast bar and lots of cupboard space. Large Balcony with a view of the Ottawa River. Upper level offers a spacious master bedroom, walk-in closet and ensuite, two good size bedrooms, main bath and a Balcony. Lower level offers a room with a walkout to a pvt backyard, perfect for entertaining. It comes with an oversized garage; Gas Stove & wood fireplace for those power outages; Walking distance to Nepean Sailing Club, Andrew Hayden Park, bike paths, tennis courts, Corkstown pool. These are some of the perks of living in this quaint west end neighborhood. 24 hr irrevocable + Credit check and Application to Rent required; No Smoking; No Pets Preferred; Tenant to sign Standard Lease on acceptance of application., Flooring: Hardwood, Flooring: Laminate, Flooring: Mixed (id:44758)
房源概要
|
MLS® Number
|
X12102134 |
|
房源类型
|
民宅 |
|
社区名字
|
7002 - Crystal Beach |
|
附近的便利设施
|
学校, 码头, 公共交通 |
|
社区特征
|
Pets Not Allowed |
|
特征
|
阳台 |
|
总车位
|
2 |
|
结构
|
Patio(s) |
详 情
|
浴室
|
3 |
|
地上卧房
|
4 |
|
总卧房
|
4 |
|
公寓设施
|
Visitor Parking, Fireplace(s), Separate 电ity Meters |
|
赠送家电包括
|
Water Heater, Garage Door Opener Remote(s) |
|
空调
|
Central Air Conditioning, Ventilation System |
|
外墙
|
乙烯基壁板 |
|
壁炉
|
有 |
|
Fireplace Total
|
1 |
|
供暖方式
|
天然气 |
|
供暖类型
|
压力热风 |
|
储存空间
|
3 |
|
内部尺寸
|
2000 - 2249 Sqft |
|
类型
|
联排别墅 |
车 位
土地
|
英亩数
|
无 |
|
土地便利设施
|
学校, 码头, 公共交通 |
|
地表水
|
River/stream |
房 间
| 楼 层 |
类 型 |
长 度 |
宽 度 |
面 积 |
|
二楼 |
餐厅 |
4.572 m |
3.2918 m |
4.572 m x 3.2918 m |
|
二楼 |
厨房 |
4.572 m |
2.1641 m |
4.572 m x 2.1641 m |
|
二楼 |
客厅 |
5.4864 m |
4.572 m |
5.4864 m x 4.572 m |
|
三楼 |
主卧 |
4.6634 m |
3.9014 m |
4.6634 m x 3.9014 m |
|
三楼 |
浴室 |
2.4384 m |
1.8288 m |
2.4384 m x 1.8288 m |
|
三楼 |
第二卧房 |
3.6576 m |
2.8346 m |
3.6576 m x 2.8346 m |
|
三楼 |
第三卧房 |
3.6576 m |
2.8346 m |
3.6576 m x 2.8346 m |
|
三楼 |
浴室 |
2.1336 m |
1.7983 m |
2.1336 m x 1.7983 m |
|
一楼 |
卧室 |
4.572 m |
3.9624 m |
4.572 m x 3.9624 m |
|
一楼 |
洗衣房 |
|
|
Measurements not available |
|
一楼 |
浴室 |
2.7127 m |
1.7374 m |
2.7127 m x 1.7374 m |
https://www.realtor.ca/real-estate/28211225/16-forsyth-lane-ottawa-7002-crystal-beach








