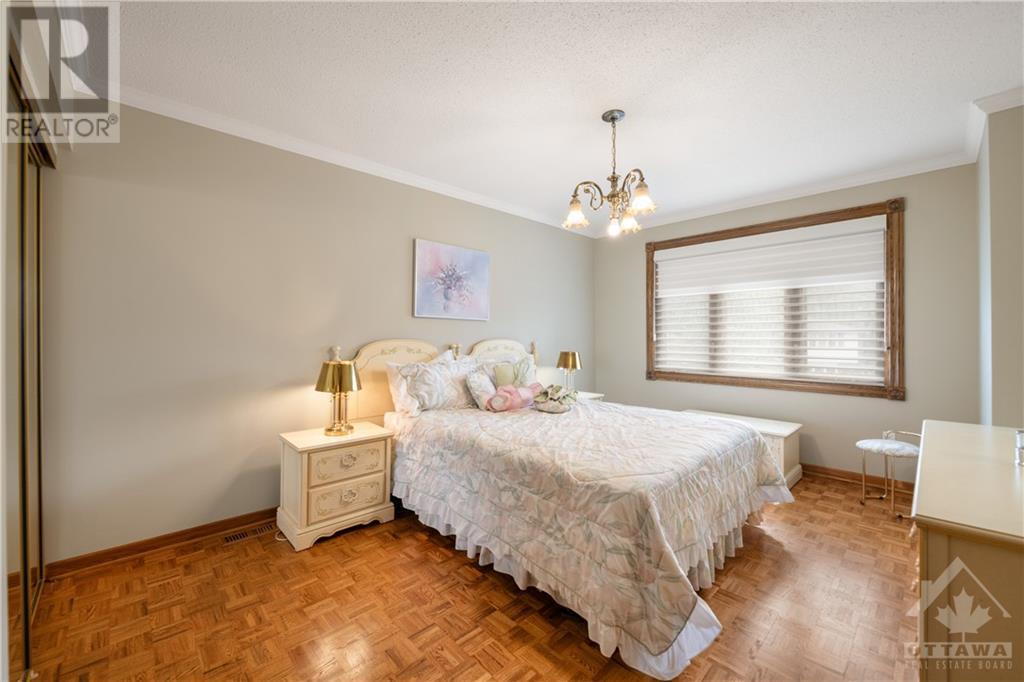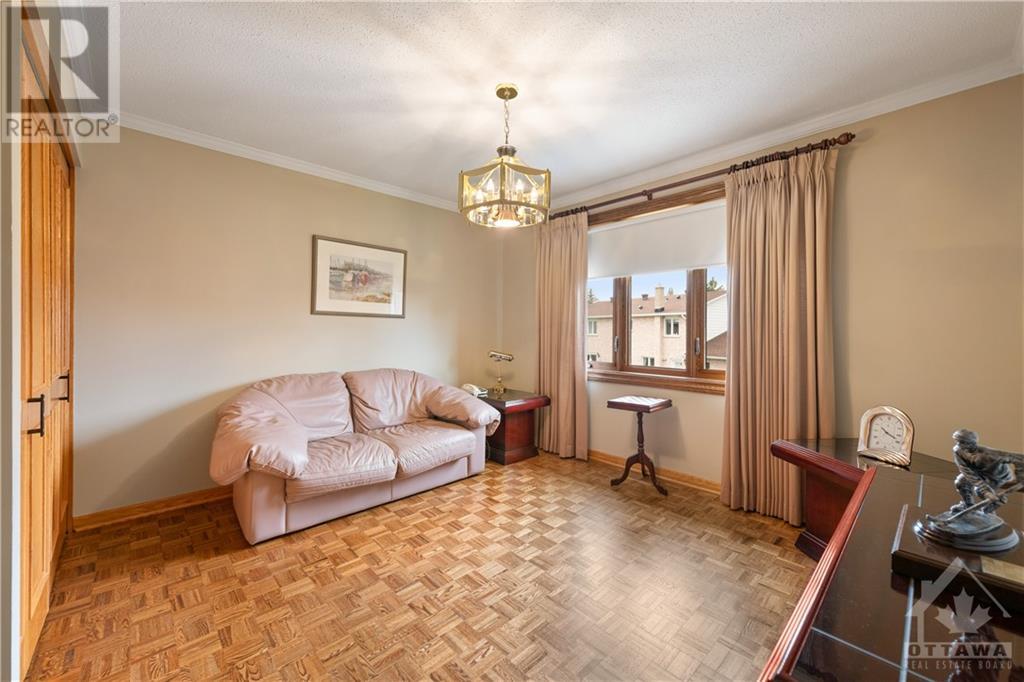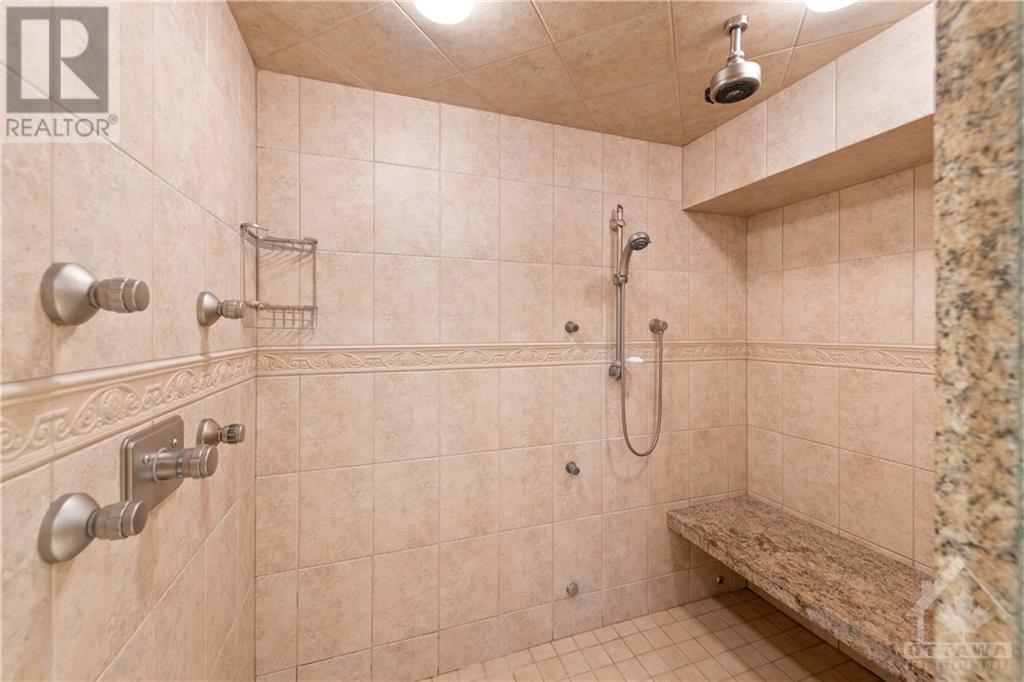5 卧室
4 浴室
壁炉
中央空调
风热取暖
$1,499,900
Flooring: Hardwood, This elegant home showcases a grand chandelier with a lift in the entryway, enhanced by hardwood flooring and tile throughout. The main level features a spacious living and dining room, a large kitchen with direct access to the rear yard, a cozy family room with a gas fireplace, and a convenient main floor laundry room with a shower. There’s also an inside entry from the double garage. Upstairs, you'll find five bedrooms, including a luxurious primary suite with a walk-in closet and a 5-piece ensuite bathroom. The finished basement offers a gas fireplace, a 3-piece bath, a kitchen, a bar, a workshop, ample storage, and a cedar closet. Outside, the beautifully landscaped yard is equipped with an irrigation system for easy maintenance. Total above grade floor area 3763.96 sq.ft + basement 1970.27 sq.ft., Flooring: Ceramic (id:44758)
房源概要
|
MLS® Number
|
X9519817 |
|
房源类型
|
民宅 |
|
临近地区
|
Sheahan Estates |
|
社区名字
|
7603 - Sheahan Estates/Trend Village |
|
附近的便利设施
|
公共交通, 公园 |
|
总车位
|
6 |
详 情
|
浴室
|
4 |
|
地上卧房
|
5 |
|
总卧房
|
5 |
|
公寓设施
|
Fireplace(s) |
|
赠送家电包括
|
Cooktop, 洗碗机, 烘干机, 微波炉, 烤箱, 冰箱, Two 炉子s, 洗衣机, Wine Fridge |
|
地下室进展
|
已装修 |
|
地下室类型
|
全完工 |
|
施工种类
|
独立屋 |
|
空调
|
中央空调 |
|
外墙
|
砖, 石 |
|
壁炉
|
有 |
|
Fireplace Total
|
2 |
|
地基类型
|
混凝土 |
|
供暖方式
|
天然气 |
|
供暖类型
|
压力热风 |
|
储存空间
|
2 |
|
类型
|
独立屋 |
|
设备间
|
市政供水 |
车 位
土地
|
英亩数
|
无 |
|
围栏类型
|
Fenced Yard |
|
土地便利设施
|
公共交通, 公园 |
|
污水道
|
Sanitary Sewer |
|
土地深度
|
98 Ft ,7 In |
|
土地宽度
|
82 Ft |
|
不规则大小
|
82 X 98.66 Ft ; 0 |
|
规划描述
|
住宅 |
房 间
| 楼 层 |
类 型 |
长 度 |
宽 度 |
面 积 |
|
二楼 |
卧室 |
4.41 m |
3.32 m |
4.41 m x 3.32 m |
|
二楼 |
卧室 |
4.41 m |
4.03 m |
4.41 m x 4.03 m |
|
二楼 |
卧室 |
3.96 m |
3.65 m |
3.96 m x 3.65 m |
|
二楼 |
卧室 |
4.14 m |
4.26 m |
4.14 m x 4.26 m |
|
二楼 |
浴室 |
4.14 m |
3.32 m |
4.14 m x 3.32 m |
|
二楼 |
主卧 |
8.05 m |
4.31 m |
8.05 m x 4.31 m |
|
二楼 |
其它 |
1.95 m |
2.94 m |
1.95 m x 2.94 m |
|
二楼 |
浴室 |
2.71 m |
4.31 m |
2.71 m x 4.31 m |
|
地下室 |
浴室 |
4.24 m |
3.53 m |
4.24 m x 3.53 m |
|
地下室 |
其它 |
2.2 m |
3.47 m |
2.2 m x 3.47 m |
|
地下室 |
厨房 |
5.15 m |
8.43 m |
5.15 m x 8.43 m |
|
地下室 |
娱乐,游戏房 |
12.03 m |
8.22 m |
12.03 m x 8.22 m |
|
地下室 |
其它 |
6.62 m |
2.46 m |
6.62 m x 2.46 m |
|
地下室 |
设备间 |
2.43 m |
5.79 m |
2.43 m x 5.79 m |
|
地下室 |
Workshop |
6.78 m |
3.27 m |
6.78 m x 3.27 m |
|
一楼 |
浴室 |
2 m |
2.05 m |
2 m x 2.05 m |
|
一楼 |
餐厅 |
5.48 m |
3.04 m |
5.48 m x 3.04 m |
|
一楼 |
餐厅 |
5.79 m |
4.26 m |
5.79 m x 4.26 m |
|
一楼 |
家庭房 |
6.62 m |
4.47 m |
6.62 m x 4.47 m |
|
一楼 |
门厅 |
6.62 m |
4.08 m |
6.62 m x 4.08 m |
|
一楼 |
厨房 |
5.48 m |
3.65 m |
5.48 m x 3.65 m |
|
一楼 |
洗衣房 |
3.55 m |
2.48 m |
3.55 m x 2.48 m |
|
一楼 |
客厅 |
6.47 m |
4.29 m |
6.47 m x 4.29 m |
https://www.realtor.ca/real-estate/27394840/16-jeremiah-place-south-of-baseline-to-knoxdale-7603-sheahan-estatestrend-village-7603-sheahan-estatestrend-village


































