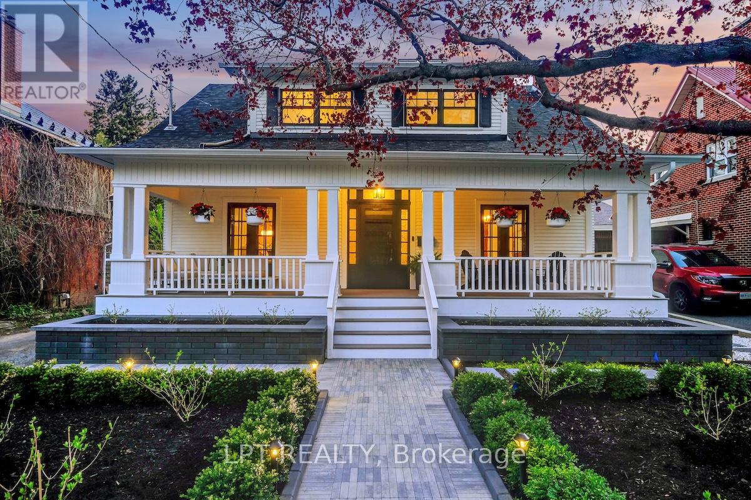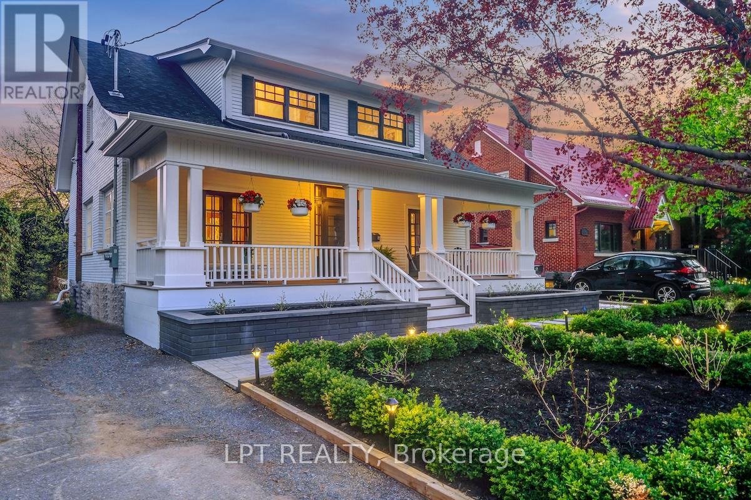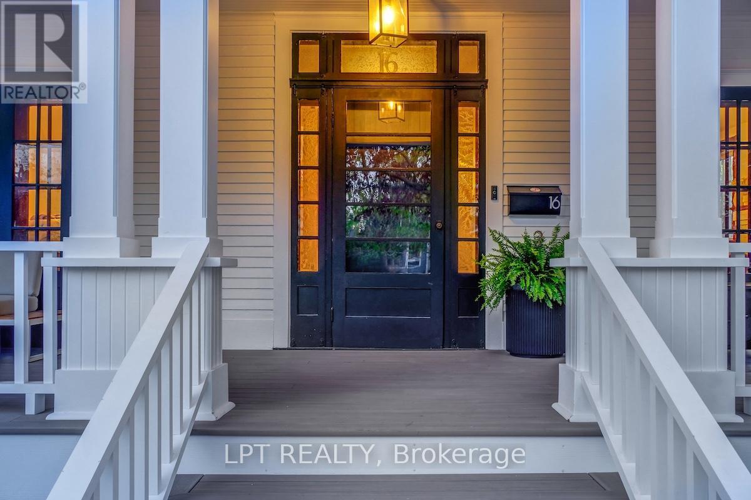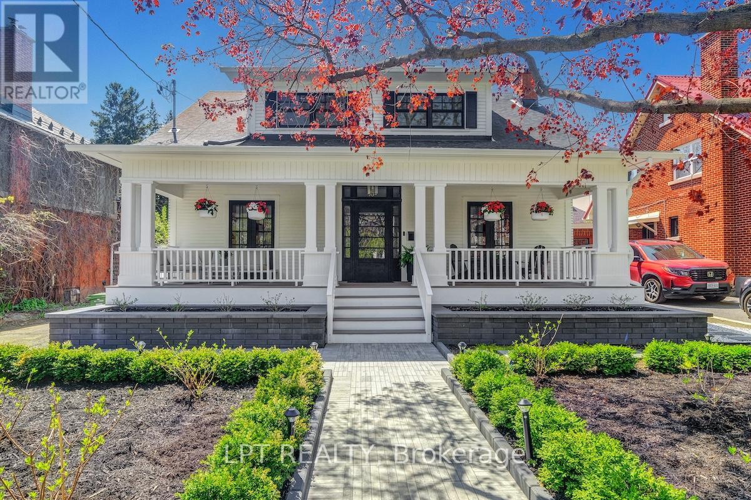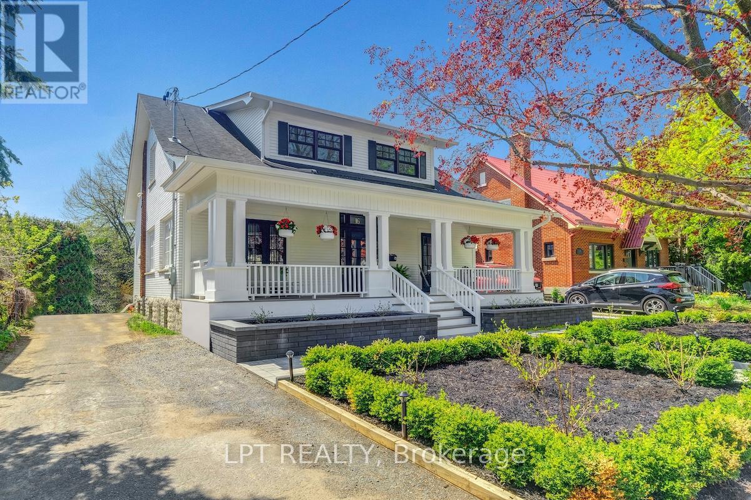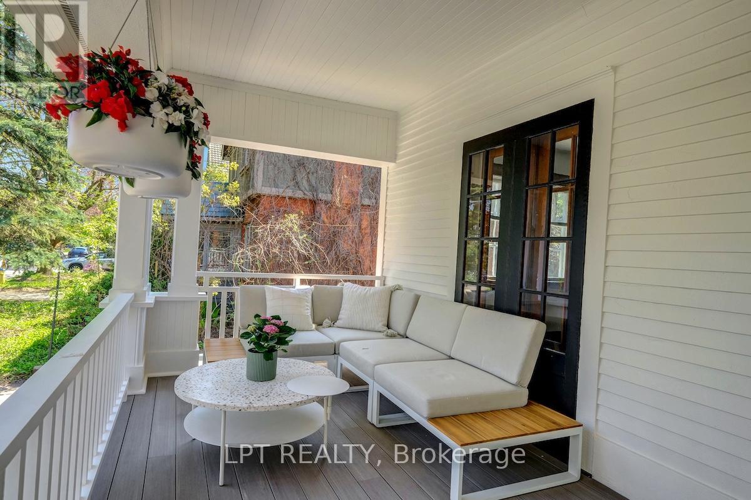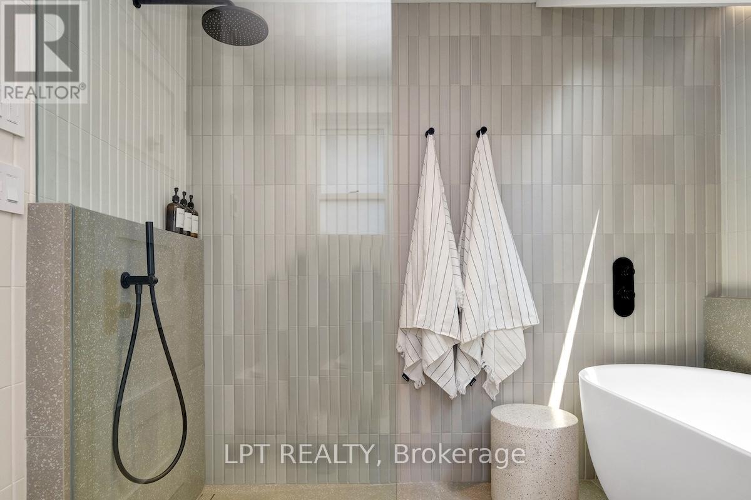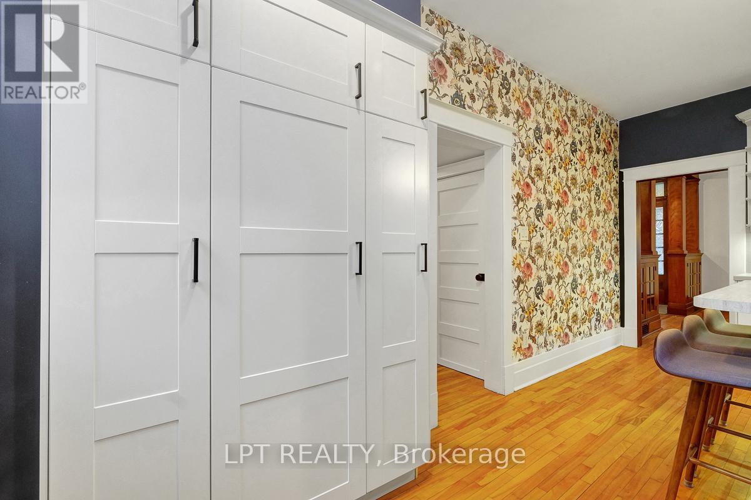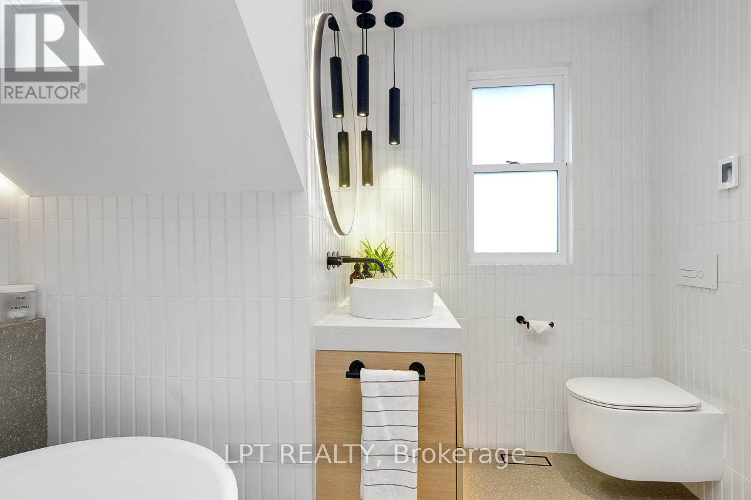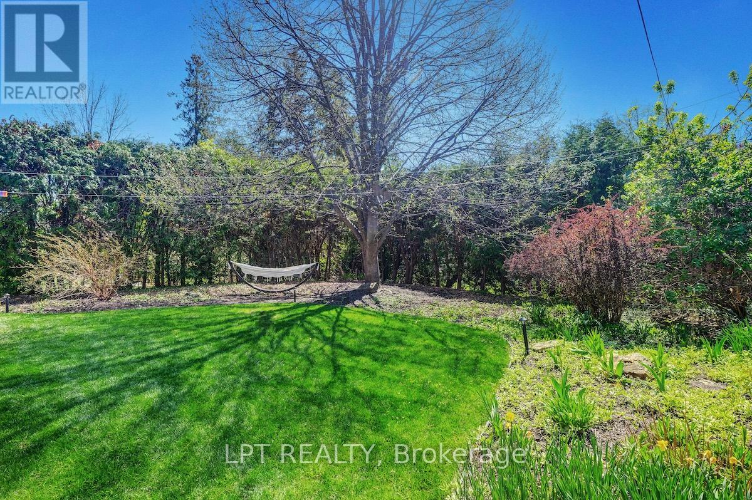16 Julian Avenue Ottawa, Ontario K1Y 0S5

$2,100,000
Open House Thursday 11-1PM & Sunday 2-4PM. Welcome to 16 Julian Avenue located in the desirable Wellington Village. This showstopper turns heads with its immaculate curb appeal and flawless finishes inside and out! This exceptional 3-bedroom, 2.5-bathroom home has undergone a full transformation with over $850,000 in renovations, and premium upgrades (2022-2023) by award-winning Amsted Design & Build. Blending timeless charm with modern sophistication, this home offers a rare opportunity to own a truly turnkey property in the heart of "The Village". The second floor was thoughtfully redesigned to include a spa-like primary ensuite, a beautifully renovated main bathroom, three upgraded bedrooms and new windows. Every major system has been updated for long-term peace of mind including upgraded electrical and plumbing, new main water and sewer lines to the street, and a rebuild of the front foundation. Curb appeal is second to none, thanks to a fully rebuilt front porch and professionally designed landscaping. A true focal point of the home, the front porch offers an inviting space to relax and enjoy the surroundings. It's no wonder Wellington Village is one of Ottawa's most sought-after neighbourhoods, home to some of the city's top-rated schools, an eclectic mix of restaurants, and a wide variety of shops and services, all within easy walking distance. Just a short 10-minute walk to Tunney's Pasture and convenient transit access makes this location truly unbeatable. Possession flexible. 24 hours irrevocable on all offers. (id:44758)
Open House
此属性有开放式房屋!
11:00 am
结束于:1:00 pm
2:00 pm
结束于:4:00 pm
房源概要
| MLS® Number | X12163055 |
| 房源类型 | 民宅 |
| 社区名字 | 4303 - Ottawa West |
| 总车位 | 4 |
详 情
| 浴室 | 3 |
| 地上卧房 | 3 |
| 总卧房 | 3 |
| 公寓设施 | Fireplace(s) |
| 赠送家电包括 | 洗碗机, 烘干机, Hood 电扇, Water Heater, 微波炉, 报警系统, 炉子, Two 洗衣机s, 冰箱 |
| 地下室进展 | 已完成 |
| 地下室类型 | N/a (unfinished) |
| 施工种类 | 独立屋 |
| 空调 | 中央空调 |
| 外墙 | 木头 |
| 壁炉 | 有 |
| Fireplace Total | 1 |
| 地基类型 | 混凝土浇筑 |
| 客人卫生间(不包含洗浴) | 1 |
| 供暖方式 | 天然气 |
| 供暖类型 | 压力热风 |
| 储存空间 | 2 |
| 内部尺寸 | 2000 - 2500 Sqft |
| 类型 | 独立屋 |
| 设备间 | 市政供水 |
车 位
| 没有车库 |
土地
| 英亩数 | 无 |
| 污水道 | Sanitary Sewer |
| 土地深度 | 113 Ft |
| 土地宽度 | 55 Ft |
| 不规则大小 | 55 X 113 Ft |
| 规划描述 | R3i |
房 间
| 楼 层 | 类 型 | 长 度 | 宽 度 | 面 积 |
|---|---|---|---|---|
| 二楼 | 第三卧房 | 3.86 m | 3.57 m | 3.86 m x 3.57 m |
| 二楼 | 洗衣房 | 3.89 m | 2.18 m | 3.89 m x 2.18 m |
| 二楼 | 浴室 | 4.2 m | 1.54 m | 4.2 m x 1.54 m |
| 二楼 | 浴室 | 2.71 m | 2.78 m | 2.71 m x 2.78 m |
| 二楼 | 主卧 | 6.01 m | 3.38 m | 6.01 m x 3.38 m |
| 二楼 | 第二卧房 | 3.87 m | 3.42 m | 3.87 m x 3.42 m |
| 一楼 | 客厅 | 3.8 m | 5.85 m | 3.8 m x 5.85 m |
| 一楼 | 厨房 | 3.81 m | 5.31 m | 3.81 m x 5.31 m |
| 一楼 | 餐厅 | 3.8 m | 3.83 m | 3.8 m x 3.83 m |
| 一楼 | Office | 3.11 m | 3.28 m | 3.11 m x 3.28 m |
| 一楼 | Solarium | 3.44 m | 2.53 m | 3.44 m x 2.53 m |
| 一楼 | Mud Room | 2.11 m | 2.06 m | 2.11 m x 2.06 m |
| 一楼 | 门厅 | 2.15 m | 3.84 m | 2.15 m x 3.84 m |
设备间
| 有线电视 | 已安装 |
| 污水道 | 已安装 |
https://www.realtor.ca/real-estate/28344483/16-julian-avenue-ottawa-4303-ottawa-west

