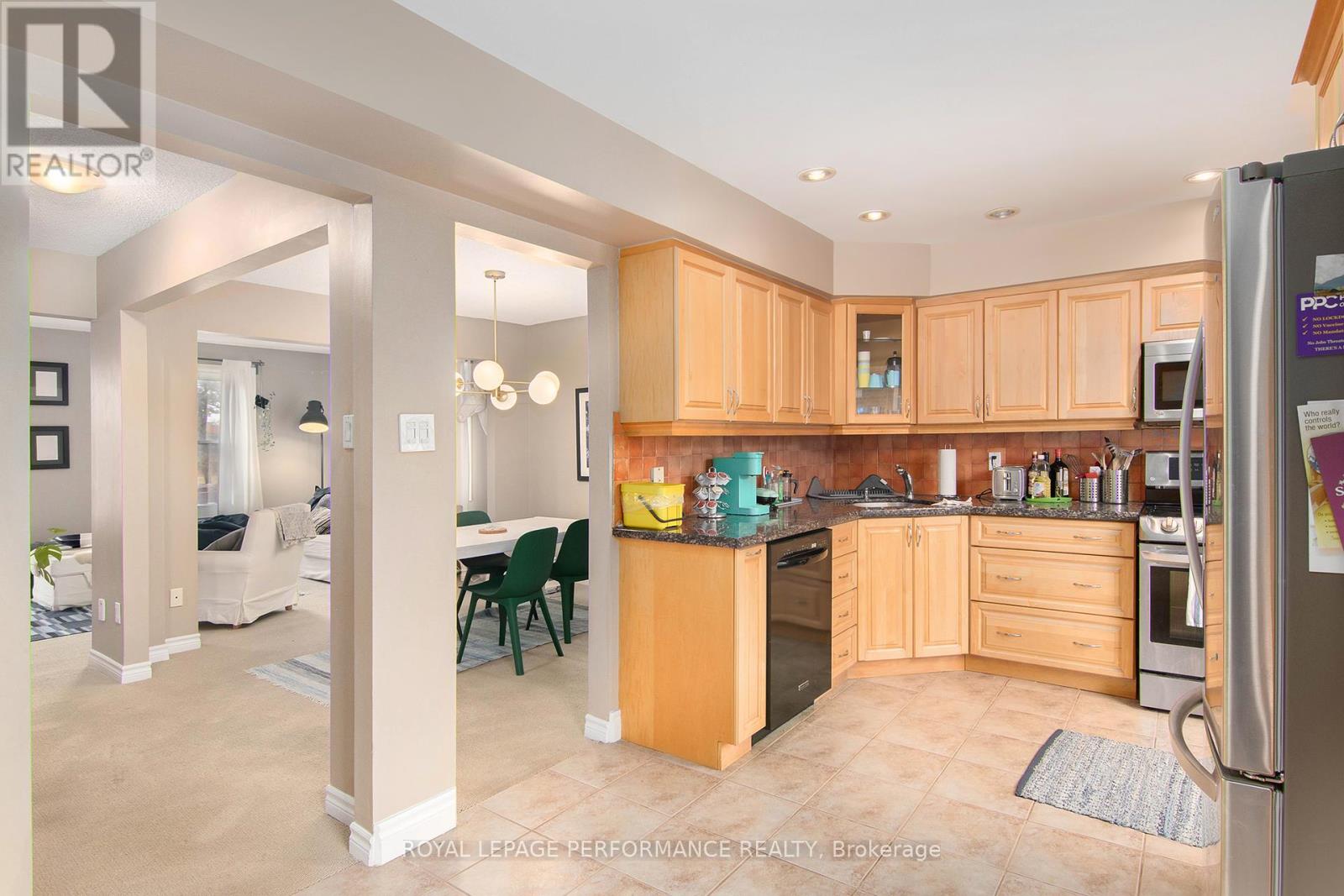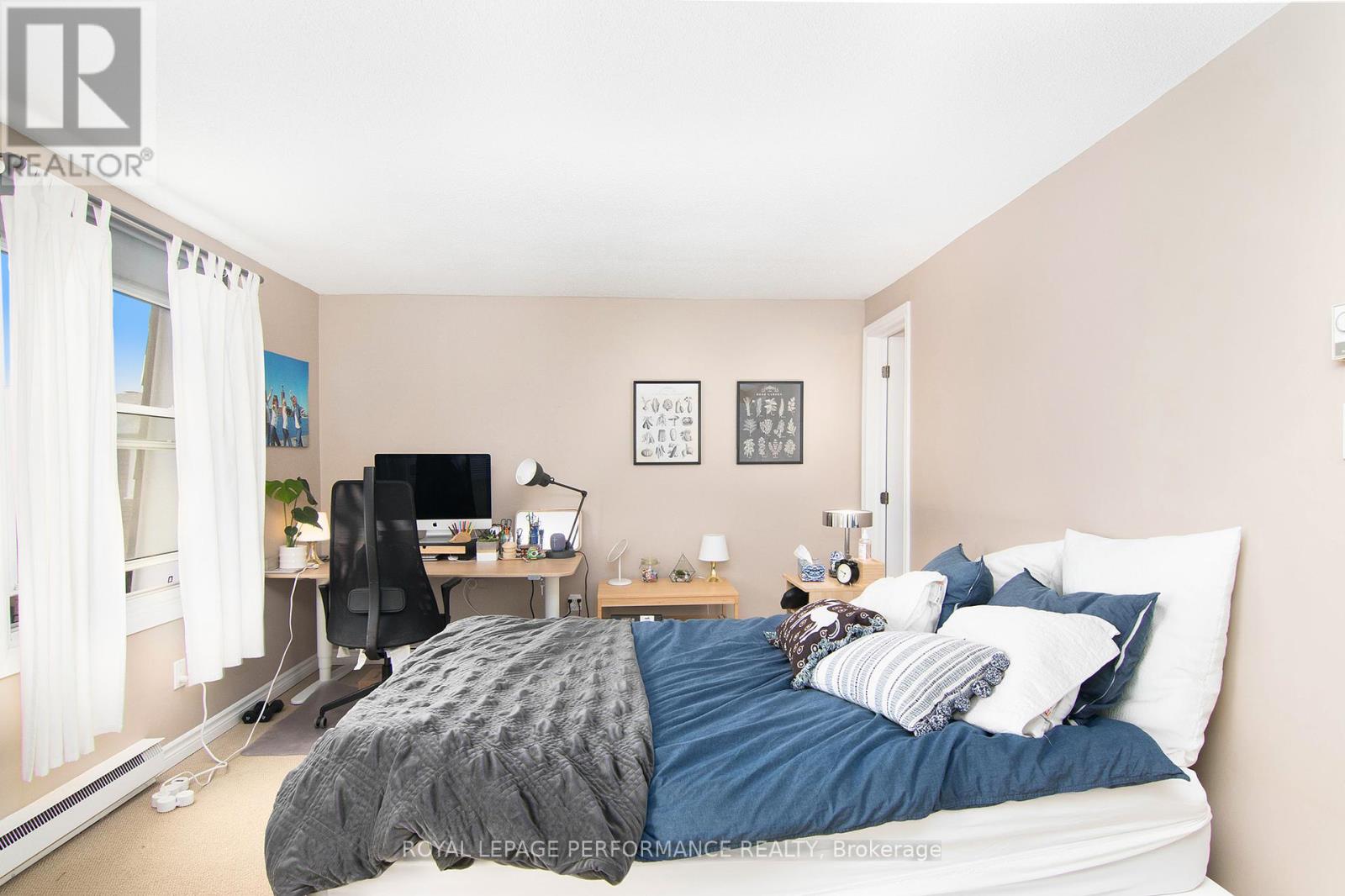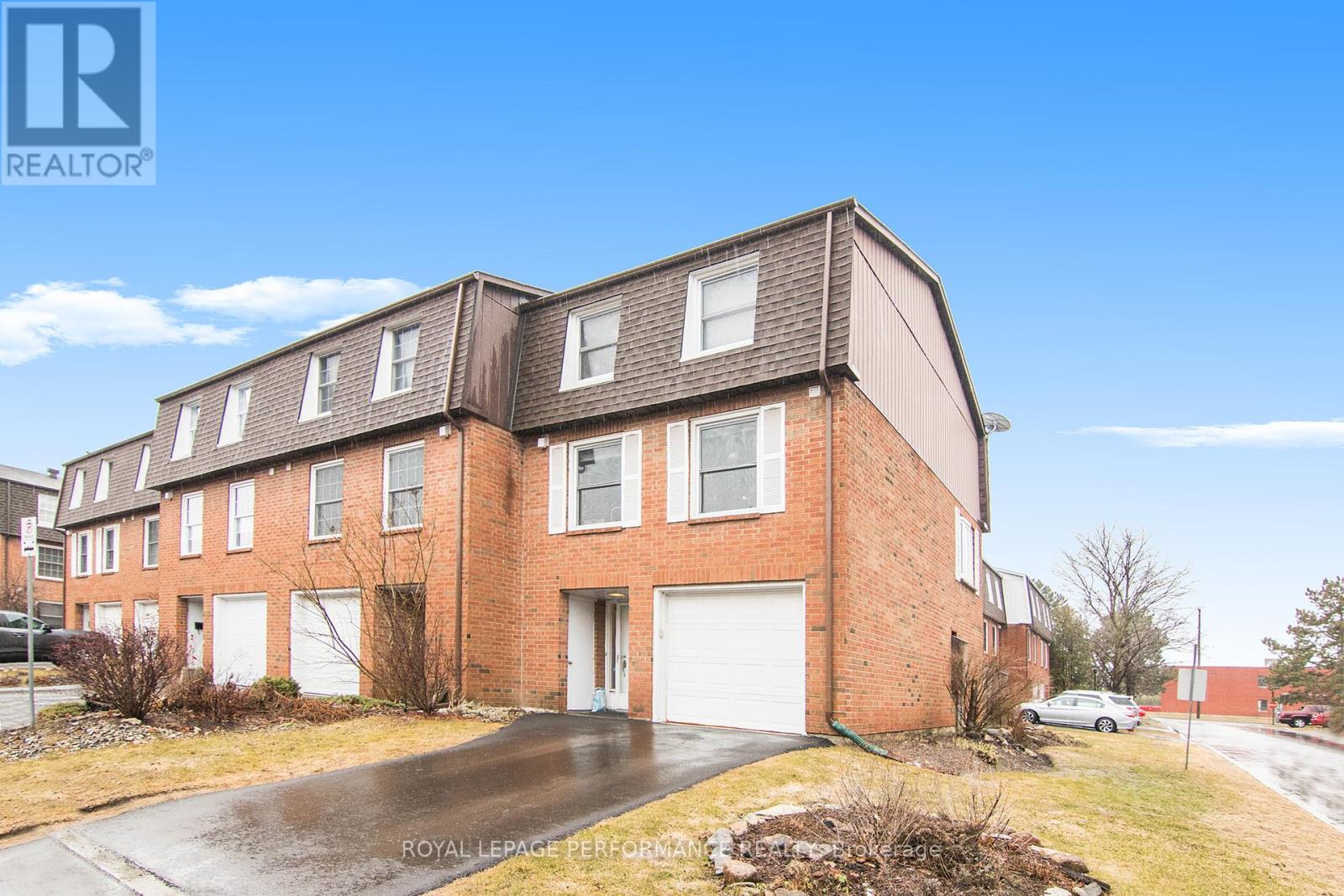3 卧室
3 浴室
1000 - 1199 sqft
电加热器取暖
Landscaped
$499,900管理费,Insurance, Water
$461.07 每月
Move in ready end unit condo townhome within walking distance to the Rideau River, Hog's Back, Rideau Canal, walking trails as well as restaurants and shopping! What a fantastic location! On the main level, there is the spacious Family Room (currently used as a Bedroom) with a wall of closets. There is also a walk-out to the fenced back deck & yard from this room. On the 2nd level, the sunny Living Room with multiple windows is a nice open space adjacent to the charming Dining Room. Preparing meals will be effortless in the gorgeous Kitchen with under-cupboard lighting, pot lights, ample storage and newer stainless steel appliances. For your convenience, the Laundry is located in the Kitchen. The 3rd level features a bright Primary Bedroom with wall of closets and a 4pc ensuite Bathroom. Two generously proportioned bedrooms and main bathroom complete the third level. Enjoy BBQs on the deck or patio in the backyard after your summer swim in the common area's inground pool. 48 Hours Irrevocable on all Offers. Property is tenanted; 24hours notice for all viewings. Property Tax is estimated per City of Ottawa Tax Estimator. (id:44758)
房源概要
|
MLS® Number
|
X12070356 |
|
房源类型
|
民宅 |
|
社区名字
|
4703 - Carleton Heights |
|
社区特征
|
Pet Restrictions |
|
总车位
|
2 |
|
结构
|
Deck |
详 情
|
浴室
|
3 |
|
地上卧房
|
3 |
|
总卧房
|
3 |
|
赠送家电包括
|
洗碗机, 烘干机, Hood 电扇, 微波炉, 炉子, 洗衣机, 冰箱 |
|
外墙
|
砖 |
|
Fire Protection
|
Smoke Detectors |
|
Flooring Type
|
Laminate |
|
客人卫生间(不包含洗浴)
|
1 |
|
供暖方式
|
电 |
|
供暖类型
|
Baseboard Heaters |
|
储存空间
|
3 |
|
内部尺寸
|
1000 - 1199 Sqft |
|
类型
|
联排别墅 |
车 位
土地
|
英亩数
|
无 |
|
围栏类型
|
Fenced Yard |
|
Landscape Features
|
Landscaped |
房 间
| 楼 层 |
类 型 |
长 度 |
宽 度 |
面 积 |
|
二楼 |
厨房 |
4.72 m |
2.97 m |
4.72 m x 2.97 m |
|
二楼 |
客厅 |
5.86 m |
3.42 m |
5.86 m x 3.42 m |
|
二楼 |
餐厅 |
3.35 m |
3.27 m |
3.35 m x 3.27 m |
|
三楼 |
浴室 |
2.17 m |
1.55 m |
2.17 m x 1.55 m |
|
三楼 |
主卧 |
5.25 m |
3.42 m |
5.25 m x 3.42 m |
|
三楼 |
第二卧房 |
3.96 m |
3.04 m |
3.96 m x 3.04 m |
|
三楼 |
第三卧房 |
2.64 m |
2.43 m |
2.64 m x 2.43 m |
|
三楼 |
浴室 |
2.13 m |
1.52 m |
2.13 m x 1.52 m |
|
一楼 |
家庭房 |
5.86 m |
2.81 m |
5.86 m x 2.81 m |
|
一楼 |
浴室 |
1.52 m |
1.52 m |
1.52 m x 1.52 m |
https://www.realtor.ca/real-estate/28139069/16-moorside-ottawa-4703-carleton-heights
































