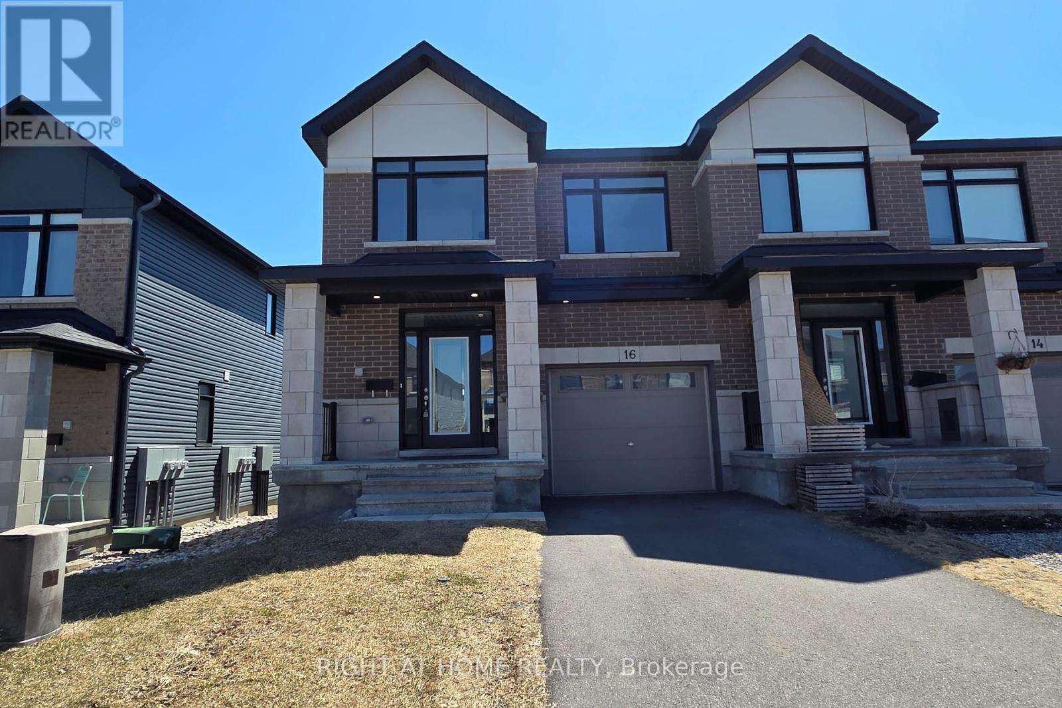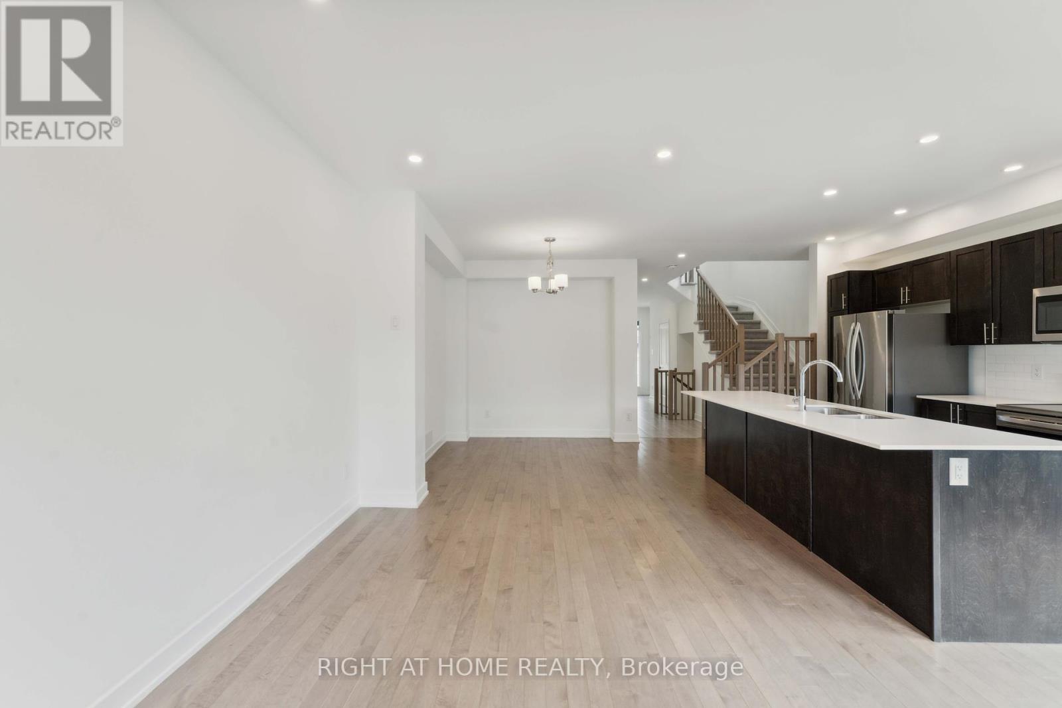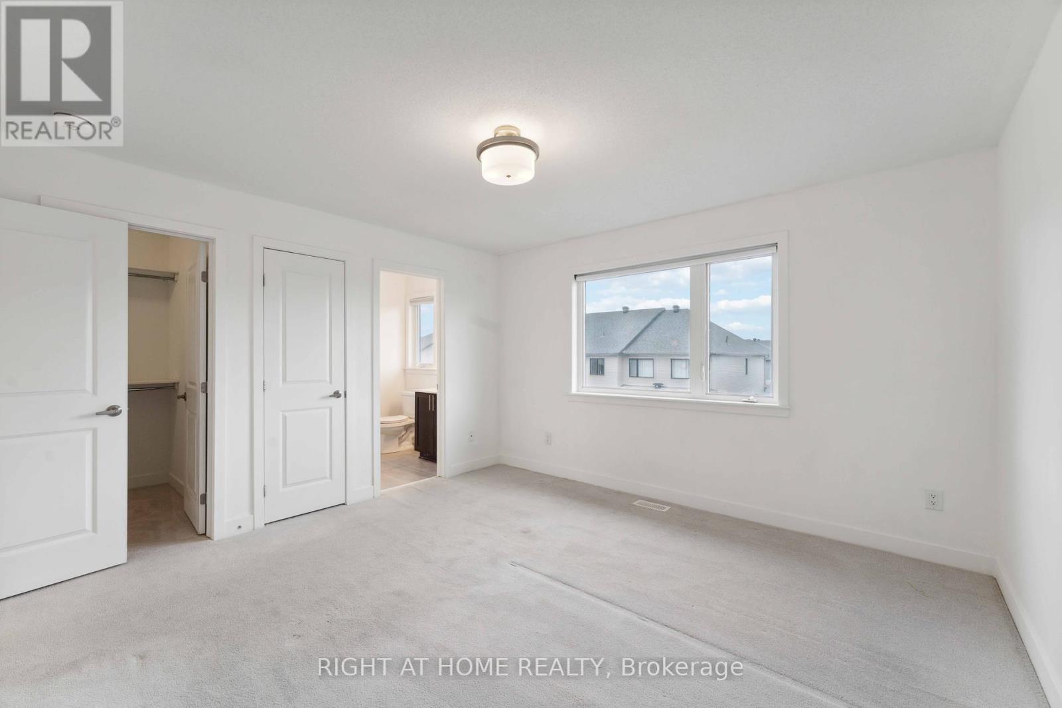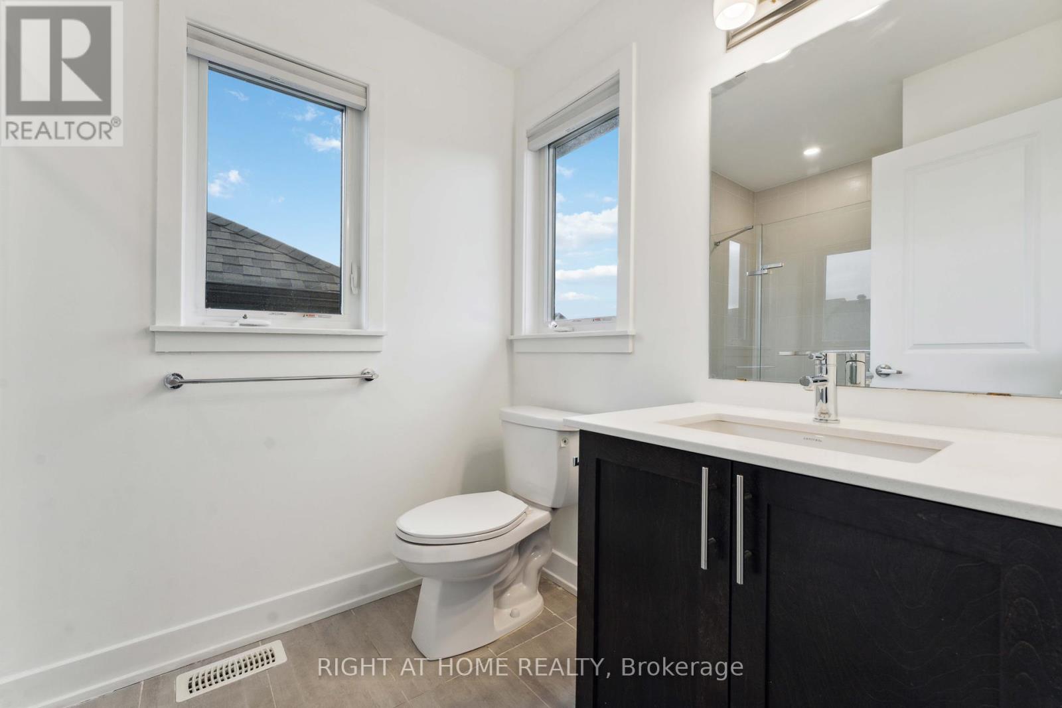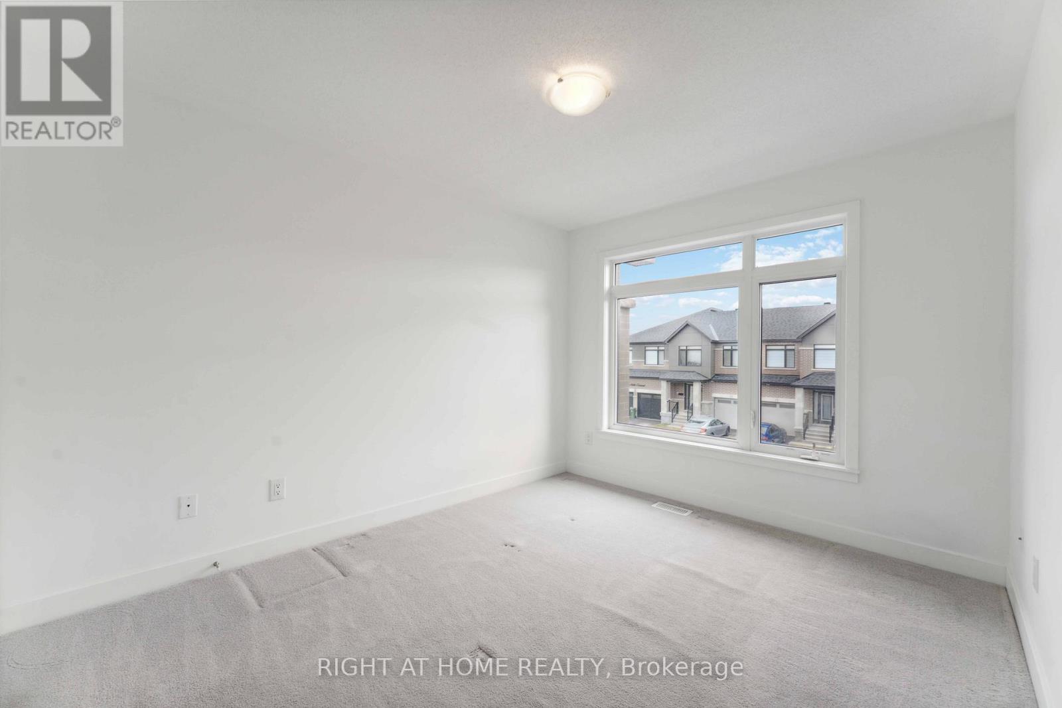16 Nettle Crescent Ottawa, Ontario K1T 0W8

$694,999
Step into this stunning, newer END-UNIT townhome that perfectly blends modern design and luxury living. With its open-concept layout, this home invites you in with an inviting foyer that flows seamlessly into the expansive living area, bathed in natural light and featuring a cozy gas fireplace. Perfect for both relaxing and entertaining. The spacious dining room and bright breakfast area are alongside a contemporary kitchen that truly anchors the main floor. Tailored for the culinary enthusiast, the kitchen boasts ample cabinet space, a pantry, soft-close cabinetry, stylish pot lights, and a large island complete with a breakfast bar, ideal for casual dining or morning coffee. As you ascend to the second level, you'll be greeted by a sizable primary bedroom, which includes a luxurious walk-in closet and a private ensuite bathroom. Two additional generously sized bedrooms and a well-appointed main bath provide comfort and convenience for family and guests alike. The basement offers a bright and airy recreational or family room, providing a versatile space for relaxation or play, alongside plenty of storage options. Highlighted features throughout the home include elegant hardwood floors and 9-foot ceilings on the main level, quartz countertops, and modern finishes/features that enhance its contemporary appeal. Outdoor living is made enjoyable with a natural gas BBQ hookup in the backyard, perfect for summer gatherings. Enjoy the convenience of a dedicated 2-car parking driveway, separated from neighbors on both sides. No more worrying about dings or damage to your vehicles! This exceptional townhome is situated in a prime location close to parks, natural trails, shopping, public transit, and schools. Don't miss your opportunity to own this beautiful property in Findlay Creek. Schedule your showing today! Open House Sunday 2-4 PM. (id:44758)
Open House
此属性有开放式房屋!
2:00 pm
结束于:4:00 pm
2:00 pm
结束于:4:00 pm
房源概要
| MLS® Number | X12183239 |
| 房源类型 | 民宅 |
| 社区名字 | 2501 - Leitrim |
| 附近的便利设施 | 公共交通 |
| 总车位 | 3 |
详 情
| 浴室 | 3 |
| 地上卧房 | 3 |
| 总卧房 | 3 |
| Age | 0 To 5 Years |
| 公寓设施 | Fireplace(s) |
| 赠送家电包括 | 洗碗机, 烘干机, Hood 电扇, 微波炉, 炉子, 洗衣机, 冰箱 |
| 地下室进展 | 已装修 |
| 地下室类型 | 全完工 |
| 施工种类 | 附加的 |
| 空调 | Central Air Conditioning, Ventilation System |
| 外墙 | 砖, 乙烯基壁板 |
| 壁炉 | 有 |
| Fireplace Total | 1 |
| Flooring Type | Hardwood |
| 地基类型 | 混凝土浇筑 |
| 客人卫生间(不包含洗浴) | 1 |
| 供暖方式 | 天然气 |
| 供暖类型 | 压力热风 |
| 储存空间 | 2 |
| 内部尺寸 | 1500 - 2000 Sqft |
| 类型 | 联排别墅 |
| 设备间 | 市政供水 |
车 位
| 附加车库 | |
| Garage |
土地
| 英亩数 | 无 |
| 土地便利设施 | 公共交通 |
| 污水道 | Sanitary Sewer |
| 土地深度 | 98 Ft ,4 In |
| 土地宽度 | 25 Ft ,1 In |
| 不规则大小 | 25.1 X 98.4 Ft |
房 间
| 楼 层 | 类 型 | 长 度 | 宽 度 | 面 积 |
|---|---|---|---|---|
| 二楼 | 主卧 | 4 m | 4.01 m | 4 m x 4.01 m |
| 二楼 | 卧室 | 3.68 m | 2.94 m | 3.68 m x 2.94 m |
| 二楼 | 卧室 | 3.09 m | 2.9 m | 3.09 m x 2.9 m |
| 地下室 | 家庭房 | 7.03 m | 3.42 m | 7.03 m x 3.42 m |
| 一楼 | 厨房 | 3.6 m | 2.69 m | 3.6 m x 2.69 m |
| 一楼 | 客厅 | 4.29 m | 3.22 m | 4.29 m x 3.22 m |
| 一楼 | 餐厅 | 3.22 m | 3.12 m | 3.22 m x 3.12 m |
| 一楼 | Eating Area | 2.69 m | 2.56 m | 2.69 m x 2.56 m |
https://www.realtor.ca/real-estate/28388630/16-nettle-crescent-ottawa-2501-leitrim

